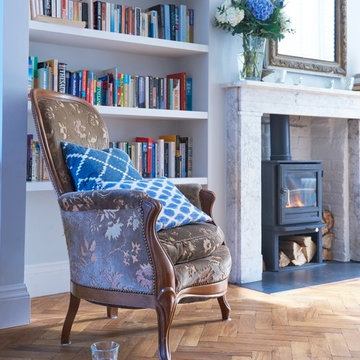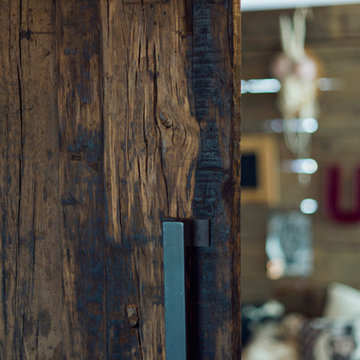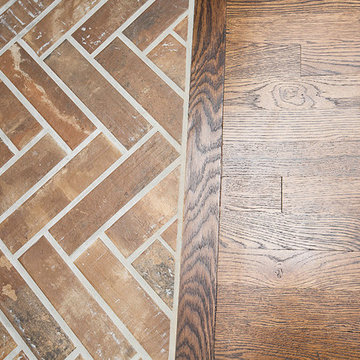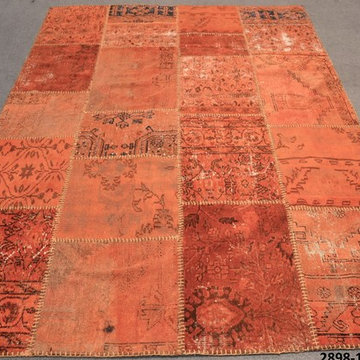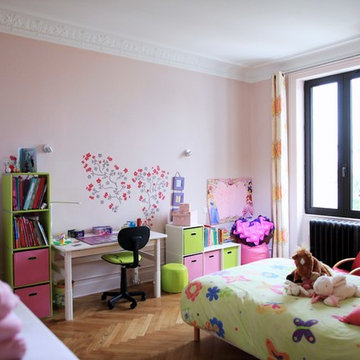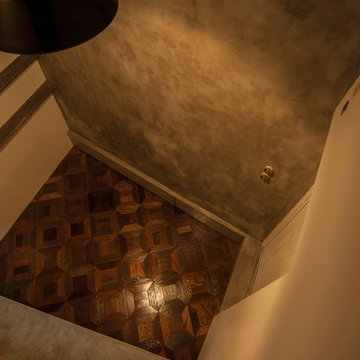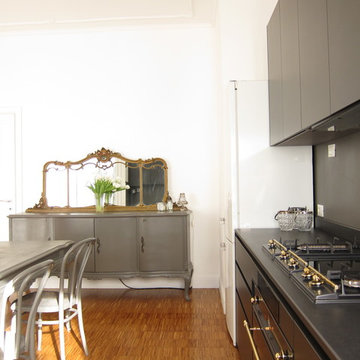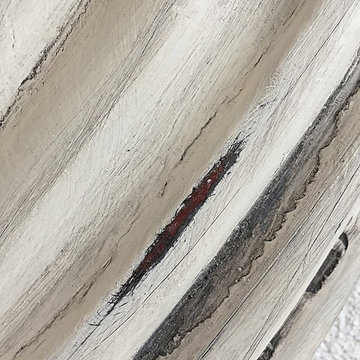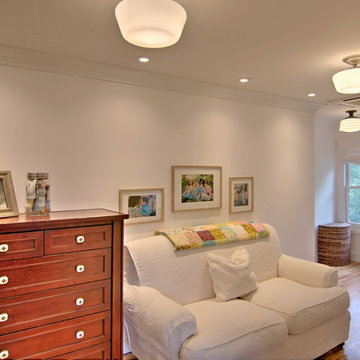34 Foto di case e interni shabby-chic style
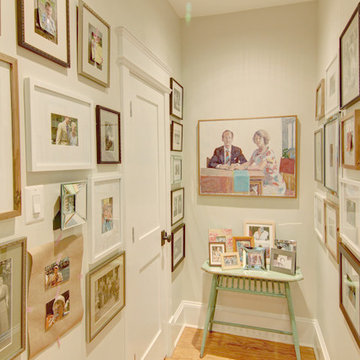
Esempio di un ingresso o corridoio shabby-chic style con pareti bianche e pavimento in legno massello medio
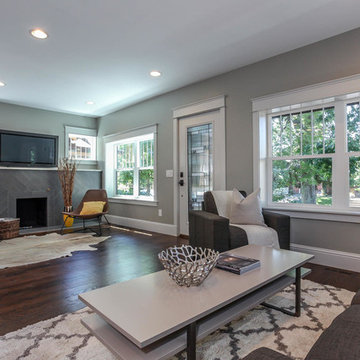
Idee per un grande soggiorno shabby-chic style aperto con pareti grigie, parquet scuro, camino classico, cornice del camino piastrellata e TV a parete
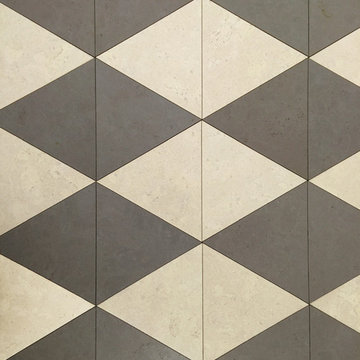
Cork flooring is soft, warm, beautiful, insulative, anti-microbial, anti-allergenic, and water-resistant. Our cork tiles are made from post-industrial waste cork of wine stoppers and we use only water-based materials making it a very green building material. Cork trees are never cut down to produce cork products, only the bark is harvested. These Triangle-shaped tiles are 100% cork and made in the USA.
Trova il professionista locale adatto per il tuo progetto

アンティークリノベ
Immagine di un piccolo soggiorno stile shabby aperto con sala formale, pareti bianche, parquet scuro, nessun camino, TV autoportante e pavimento marrone
Immagine di un piccolo soggiorno stile shabby aperto con sala formale, pareti bianche, parquet scuro, nessun camino, TV autoportante e pavimento marrone
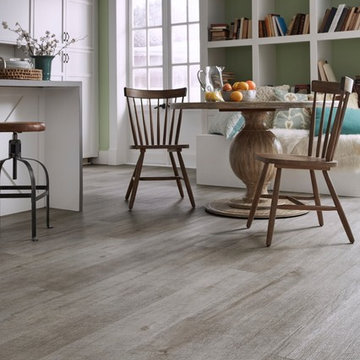
Coming soon, Adura Max Lake View Dry Timber! Come check them out at DeHaan Floor Covering!
Foto di una grande sala da pranzo aperta verso la cucina shabby-chic style con pareti verdi e pavimento in vinile
Foto di una grande sala da pranzo aperta verso la cucina shabby-chic style con pareti verdi e pavimento in vinile
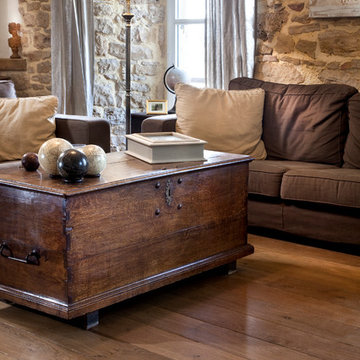
Chene de l'est parquets
Plancher d'autrefois
PA 4 marron fumé
largeur 140 mm
existe en massif et en contrecollé
Esempio di un soggiorno shabby-chic style
Esempio di un soggiorno shabby-chic style
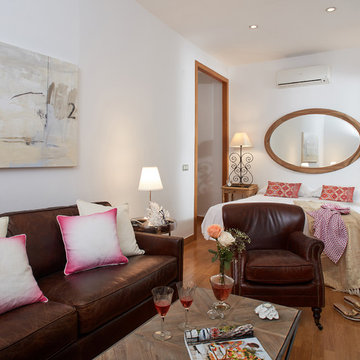
Habitación interior del apartamento de Lodgingmalaga. En pleno corazón de la ciudad.
Ispirazione per una camera matrimoniale stile shabby di medie dimensioni con pareti bianche, pavimento in legno massello medio e nessun camino
Ispirazione per una camera matrimoniale stile shabby di medie dimensioni con pareti bianche, pavimento in legno massello medio e nessun camino
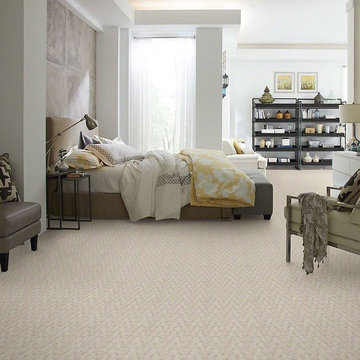
Brushstroke by Shaw Floors
Idee per una camera da letto stile shabby con pareti grigie e moquette
Idee per una camera da letto stile shabby con pareti grigie e moquette
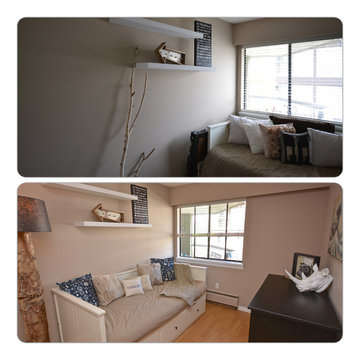
After photos by Monique de la Cruz
Idee per case e interni shabby-chic style
Idee per case e interni shabby-chic style
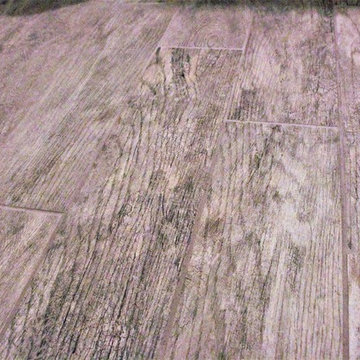
This homeowner wanted to be able to create a beautiful spare bathroom for not only overnight guests, but their beautiful children to grow up with. They chose crystal cabinet pulls to compliment the beautiful white shaker cabinets and New Carrera counter tops. The spare bath room vanity even included a pull out step stool for the children. Downstairs we were able to bring the vanity, toilet cabinet, counter top, and built in shelves to match the spare bathroom. The client chose a beautiful hexagon tile for the walk-in shower accent wall and floor. Wood like flooring with gray tones pulled this color scheme perfectly!
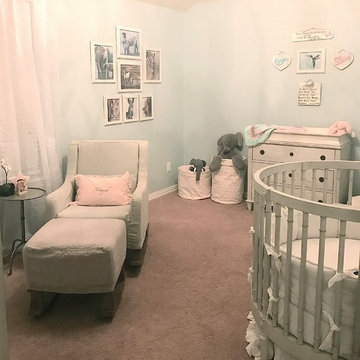
Deeanna Esparza
Idee per case e interni stile shabby di medie dimensioni
Idee per case e interni stile shabby di medie dimensioni
34 Foto di case e interni shabby-chic style
1


















