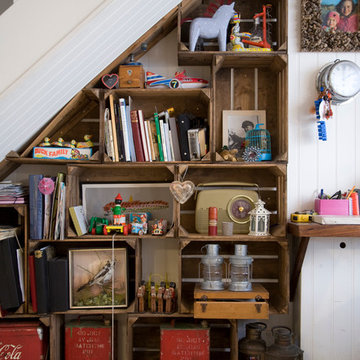3.157 Foto di case e interni shabby-chic style
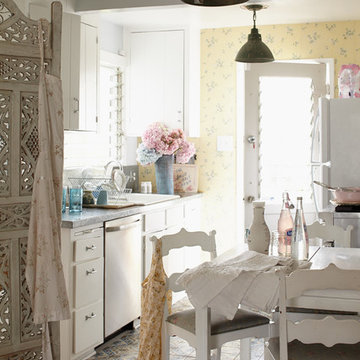
A house inspired by Russian folk cottages. The painted Indian screen partitions the kitchen from the living room; the kitchen door opens to the garden. The chairs were refreshed with Anastasia fabric from the Shabby Chic fabric collection.
Photo Credit: Amy Neunsinger
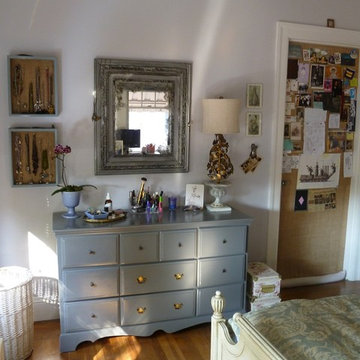
Esempio di una piccola camera da letto stile shabby con pareti grigie e pavimento in legno massello medio
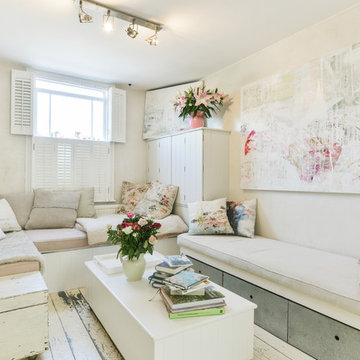
Steve Hall
Ispirazione per un piccolo soggiorno shabby-chic style chiuso con pavimento in legno verniciato, nessuna TV, pavimento bianco, sala formale e pareti beige
Ispirazione per un piccolo soggiorno shabby-chic style chiuso con pavimento in legno verniciato, nessuna TV, pavimento bianco, sala formale e pareti beige
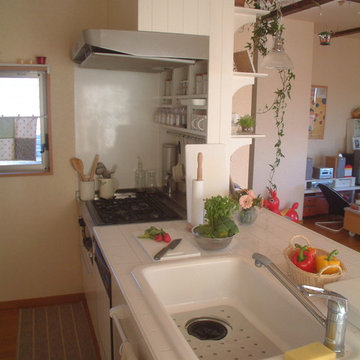
シンクは国産鋳物ホーローシンク。
Ispirazione per una piccola cucina ad ambiente unico shabby-chic style con lavello a vasca singola, top piastrellato, paraspruzzi bianco, pavimento in compensato e penisola
Ispirazione per una piccola cucina ad ambiente unico shabby-chic style con lavello a vasca singola, top piastrellato, paraspruzzi bianco, pavimento in compensato e penisola
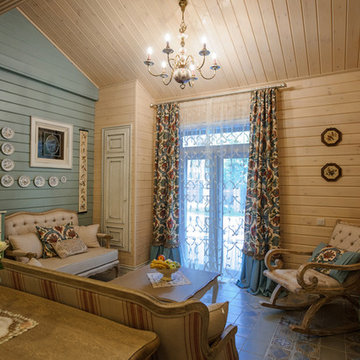
Дегтярева Наталия
Idee per un piccolo soggiorno stile shabby con pavimento con piastrelle in ceramica e nessuna TV
Idee per un piccolo soggiorno stile shabby con pavimento con piastrelle in ceramica e nessuna TV
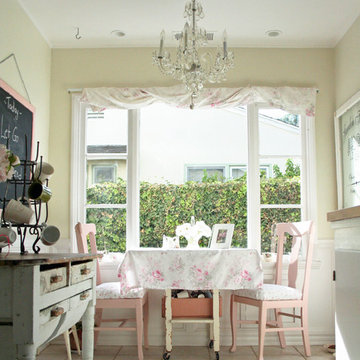
Embracing the vintage, and her love for Shabby Chic style, this coastal beach client wanted to retain her original stove, as well as her original kitchen cabinets. We also kept all her vintage china and old appliances. We removed the old tile counter and backsplash, and replaced them with a butcherblock countertop from IKEA, and beadboard backsplash. The farmhouse sink and bridge faucet and vintage style chandelier were also purchased for the new space. Since my client doesn't use the old stove very often, she opted for no hood above the stove. The breakfast nook is quite tiny yet still suitable for morning breakfasts for two.
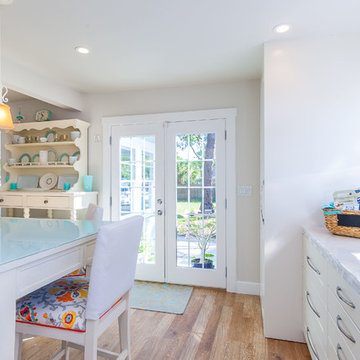
Coastal Home Photography
Esempio di una piccola cucina a L shabby-chic style con lavello a vasca singola, ante in stile shaker, ante bianche, top piastrellato, paraspruzzi multicolore, paraspruzzi con lastra di vetro, elettrodomestici bianchi e parquet chiaro
Esempio di una piccola cucina a L shabby-chic style con lavello a vasca singola, ante in stile shaker, ante bianche, top piastrellato, paraspruzzi multicolore, paraspruzzi con lastra di vetro, elettrodomestici bianchi e parquet chiaro
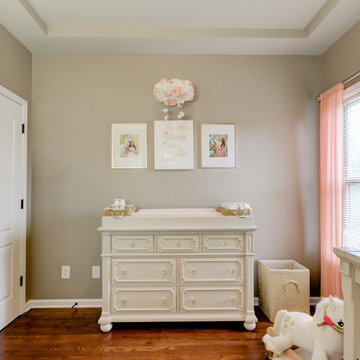
Photo Credit: Knox Shots
Esempio di una piccola cameretta per neonata stile shabby con pareti grigie, pavimento in legno massello medio e pavimento marrone
Esempio di una piccola cameretta per neonata stile shabby con pareti grigie, pavimento in legno massello medio e pavimento marrone
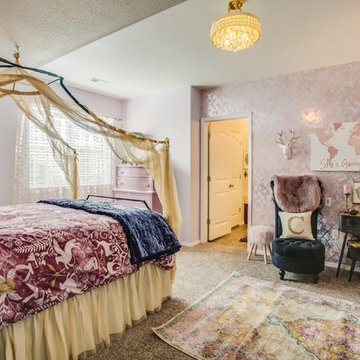
Joshua Cuchiara Photography
Ispirazione per una piccola camera da letto stile shabby con pareti viola, moquette e pavimento beige
Ispirazione per una piccola camera da letto stile shabby con pareti viola, moquette e pavimento beige
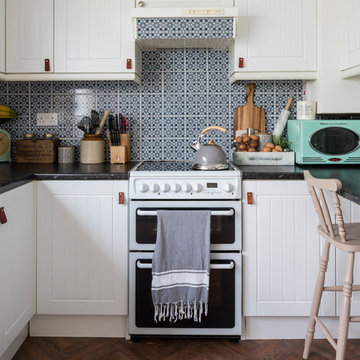
Chris Snook © 2017 Houzz
Foto di una piccola cucina shabby-chic style con ante a filo, ante bianche, paraspruzzi multicolore, penisola e pavimento marrone
Foto di una piccola cucina shabby-chic style con ante a filo, ante bianche, paraspruzzi multicolore, penisola e pavimento marrone
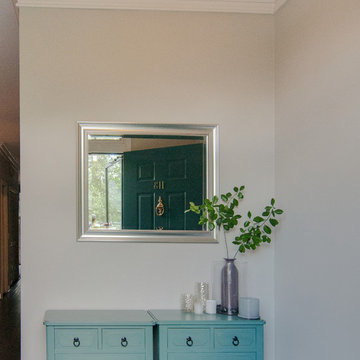
This clients foyer is very much a part of the living room. USI repurposed decor around the home while changing the flush mount to create a more independent and deliberate space.
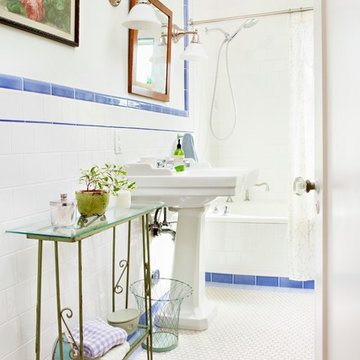
Bret Gum for Cottages and Bungalows
Foto di una piccola stanza da bagno shabby-chic style con ante bianche, piastrelle blu, lavabo a colonna, vasca ad alcova, piastrelle in ceramica, pareti bianche e pavimento con piastrelle in ceramica
Foto di una piccola stanza da bagno shabby-chic style con ante bianche, piastrelle blu, lavabo a colonna, vasca ad alcova, piastrelle in ceramica, pareti bianche e pavimento con piastrelle in ceramica
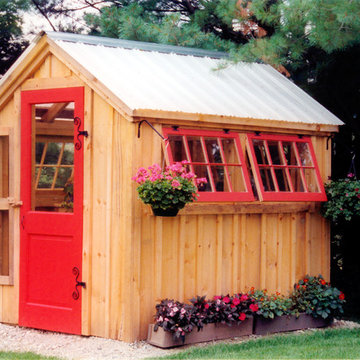
via our website ~ This greenhouse is an original design by Jamaica Cottage Shop. The five six-light (true light) barn sash windows are hinged to open out, making this design comfortable and easy to use. An additional window in the gable end allows extra light and enhances the charm of this little cottage. The roofing material is corrugated translucent fiberglass, allowing the light to further penetrate but not to overheat the building with direct sun light. There is no floor to worry about rotting away. The cottage sits on a layer of treated lumber, and we suggest it be placed on a layer of brick or stone, gravel, or directly on the ground. A complete wrap-around shelf provides ample work and plant space. The overall height is 8’6″. The greenhouse in this picture has been customized with a salvaged front door that has been painted red and handmade wrought iron (local) scroll hinges, which we carry as an option. These shed kits take one person approximately 25 hours to assemble. Designed for the beginner carpenter, the kit pieces are color coded, part numbered and detailed in an exploded view. Hand made in Vermont from native rough sawn hemlock and pine lumber, the pre-cut lumber package includes all fastening hardware, roofing, and step-by-step plans.
Also available as diy garden shed plans or as fully assembled greenhouses.

The design of the cabin began with the client’s discovery of an old mirror which had once been part of a hall tree. Painted In a rustic white finish, the orange pine walls of the cabin were painted by the homeowners on hand using a sock and rubbing paint with a light hand so that the knots would show clearly and you would achieve the look of a lime-washed wall. A custom vanity was fashioned to match the details on the antique mirror and a textured iron vessel sink sits atop. Polished nickel faucets, cast iron tub, and old fashioned toilet are from Herbeau. The antique French Iron bed was located on line and brought in from California. The peeling paint shows the layers of age with French blue, white and rust tones peeking through. An iron chandelier adorned with Strauss crystal and created by Schonbek hangs from the ceiling and matching sconces are fastened into the mirror.
Designed by Melodie Durham of Durham Designs & Consulting, LLC.
Photo by Livengood Photographs [www.livengoodphotographs.com/design].

Une belle douche toute de rose vêtue, avec sa paroi transparente sur-mesure. L'ensemble répond au sol en terrazzo et sa pointe de rose.
Foto di una piccola stanza da bagno con doccia stile shabby con ante a filo, ante bianche, doccia ad angolo, WC sospeso, piastrelle rosa, piastrelle in ceramica, pareti bianche, pavimento alla veneziana, lavabo a consolle, top alla veneziana, pavimento multicolore, porta doccia a battente e top rosa
Foto di una piccola stanza da bagno con doccia stile shabby con ante a filo, ante bianche, doccia ad angolo, WC sospeso, piastrelle rosa, piastrelle in ceramica, pareti bianche, pavimento alla veneziana, lavabo a consolle, top alla veneziana, pavimento multicolore, porta doccia a battente e top rosa
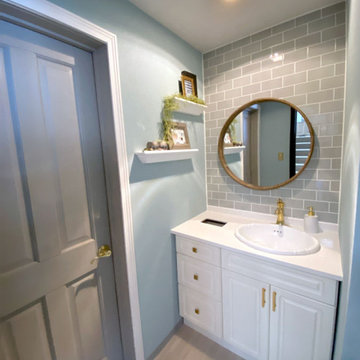
1945年設立のアメリカ老舗家具ブランド、アシュレイ社の日本国内フラッグシップとなる「アシュレイホームストア横浜」女性トイレをリフォーム。
デザインテーマは「She Likes…」。
洗面スペースは女性に人気のカラー水色をモチーフとし、爽やかで明るいイメージのデザイン。
トイレ内装には、世界中の人々に愛され続けているアメリカを代表する女優「マリリン・モンロー」のアートを加えてアメリカを感じる小物を織り交ぜています。
スタイリッシュな埋め込み型洗面ボウルと、伝統的でエレガントなラインとスマートなシルエットが特徴の「デボンシャー」シングルレバー水栓をコーディネート。
壁面にはグレーのサブウェイタイル「クラルテ」の上品な艶とクールなカラー、釉薬の自然な表情が心地よい素材感を醸し出しています。
デザイン:アシュレイ
施工:ボウクス

This project was a rehabilitation from a 1926 maid's quarters into a guesthouse. Tiny house.
Esempio di una piccola cucina a L stile shabby con lavello stile country, ante in stile shaker, ante blu, top in legno, paraspruzzi bianco, pavimento in legno massello medio, nessuna isola, pavimento marrone, top marrone, soffitto in perlinato, paraspruzzi in legno e elettrodomestici in acciaio inossidabile
Esempio di una piccola cucina a L stile shabby con lavello stile country, ante in stile shaker, ante blu, top in legno, paraspruzzi bianco, pavimento in legno massello medio, nessuna isola, pavimento marrone, top marrone, soffitto in perlinato, paraspruzzi in legno e elettrodomestici in acciaio inossidabile
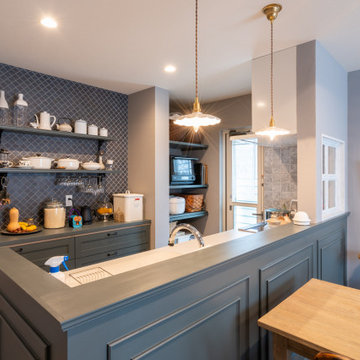
Ispirazione per una piccola cucina ad ambiente unico stile shabby con lavello integrato, top in superficie solida, paraspruzzi grigio, pavimento grigio e top bianco
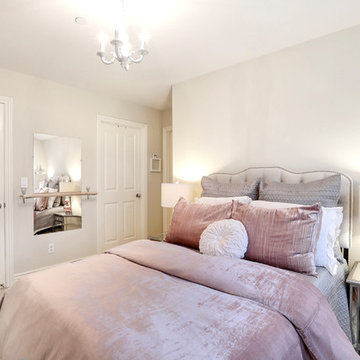
The ballet bar was a special request for this pre-teen ballerina. Now she can practice in her very glamorous bedroom.
This super glam bedroom was designed for a pre-teen client. She requested a sophisticated, glamorous, and fabulous bedroom. A combination of rose gold, silver, and white make up the color palette. Mirrored furniture and rose gold mercury glass lamps add bling. The bedding is velvet, satin, and ruffles. A petite chandelier gives us a sparkle. My client is a ballerina and so a ballet barre was a must. The adorable brackets for the barre are a fun detail. The vanity stool was upholstered to match the custom throw pillow. This bedroom is oh so glam!!!
Devi Pride Photography
Sewing Things Up
3.157 Foto di case e interni shabby-chic style
2


















