1.312 Foto di case e interni shabby-chic style
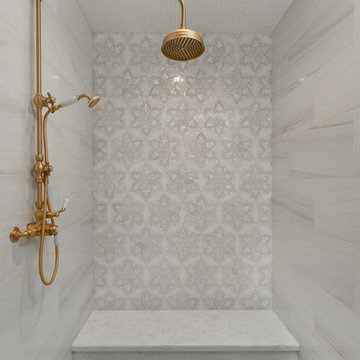
We love this custom tile shower with a built-in shower bench, gold hardware, and custom mosaic shower tile. What a work of art.
Ispirazione per un'ampia stanza da bagno padronale shabby-chic style con nessun'anta, ante con finitura invecchiata, vasca freestanding, doccia alcova, WC a due pezzi, piastrelle multicolore, piastrelle a specchio, pareti multicolore, pavimento in gres porcellanato, lavabo a consolle, top in marmo, pavimento multicolore, porta doccia a battente e top multicolore
Ispirazione per un'ampia stanza da bagno padronale shabby-chic style con nessun'anta, ante con finitura invecchiata, vasca freestanding, doccia alcova, WC a due pezzi, piastrelle multicolore, piastrelle a specchio, pareti multicolore, pavimento in gres porcellanato, lavabo a consolle, top in marmo, pavimento multicolore, porta doccia a battente e top multicolore
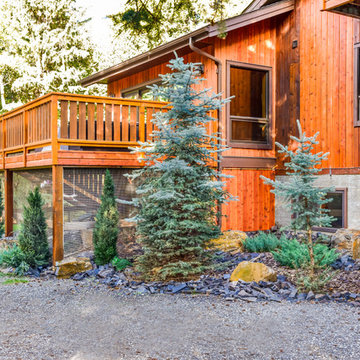
Ispirazione per un grande giardino xeriscape stile shabby esposto in pieno sole nel cortile laterale in estate con pavimentazioni in pietra naturale
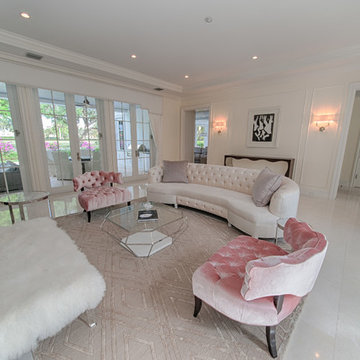
Immagine di un grande soggiorno shabby-chic style aperto con sala formale, pareti bianche, pavimento in gres porcellanato, pavimento bianco, camino lineare Ribbon, cornice del camino in pietra e nessuna TV
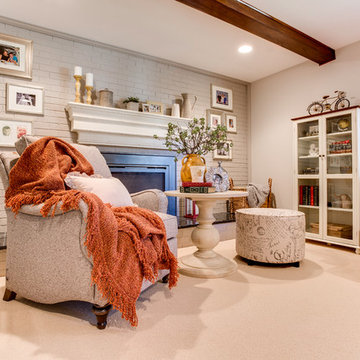
This Family Room in Potomac, MD featured in many Interior Design magazine is one of the most beautiful Country Charm Makeovers of all. It is a true showcase of distinctive design in a yet comfortable family setting. The reveal to the client is yet the most emotional interior design reveal we have ever done.
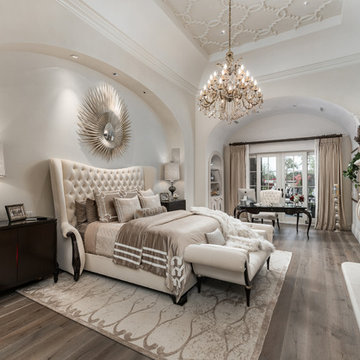
This primary suite design features a king-sized cream tufted headboard with beige velvet bedding. A gold chandelier hangs from the detailed vaulted ceiling. A built-in fireplace with beige marble stone acts as the main focus of the room. Two identical dark wood side tables stand on either side of the king bed. A french-inspired wood desk sits at the end of the room with a cream tufted wingback armchair for added comfort.
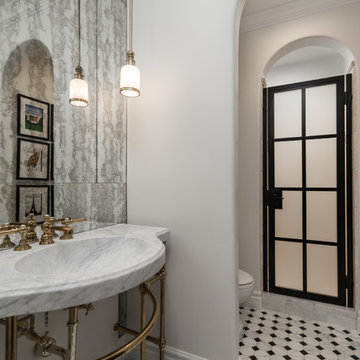
The marble sink is certainly a statement piece and nicely compliments the custom stone flooring and backsplash. We love the iron shower door.
Idee per un'ampia stanza da bagno padronale stile shabby con nessun'anta, ante con finitura invecchiata, vasca freestanding, doccia alcova, WC a due pezzi, piastrelle multicolore, piastrelle a specchio, pareti multicolore, pavimento in gres porcellanato, lavabo a consolle, top in marmo, pavimento multicolore, porta doccia a battente e top multicolore
Idee per un'ampia stanza da bagno padronale stile shabby con nessun'anta, ante con finitura invecchiata, vasca freestanding, doccia alcova, WC a due pezzi, piastrelle multicolore, piastrelle a specchio, pareti multicolore, pavimento in gres porcellanato, lavabo a consolle, top in marmo, pavimento multicolore, porta doccia a battente e top multicolore
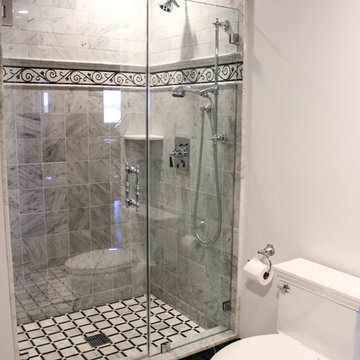
Elegant bathroom creatively comes together to complete the space and make it efficient yet stylish.
Foto di una grande stanza da bagno con doccia stile shabby con ante a filo, WC monopezzo, piastrelle beige, piastrelle in ceramica, pareti beige, pavimento con piastrelle in ceramica, lavabo da incasso, top in marmo, ante bianche e doccia alcova
Foto di una grande stanza da bagno con doccia stile shabby con ante a filo, WC monopezzo, piastrelle beige, piastrelle in ceramica, pareti beige, pavimento con piastrelle in ceramica, lavabo da incasso, top in marmo, ante bianche e doccia alcova
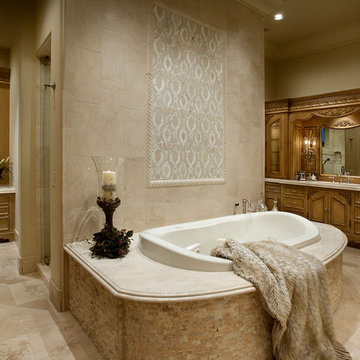
Relaxing master suite with a large bath tub and a custom make up vanity.
Immagine di un'ampia stanza da bagno padronale shabby-chic style con consolle stile comò, ante marroni, vasca da incasso, doccia alcova, WC monopezzo, piastrelle multicolore, pareti multicolore, pavimento in marmo, lavabo sottopiano, top in marmo, pavimento beige, porta doccia a battente e top multicolore
Immagine di un'ampia stanza da bagno padronale shabby-chic style con consolle stile comò, ante marroni, vasca da incasso, doccia alcova, WC monopezzo, piastrelle multicolore, pareti multicolore, pavimento in marmo, lavabo sottopiano, top in marmo, pavimento beige, porta doccia a battente e top multicolore
Immagine di una grande cucina stile shabby con lavello stile country, ante in stile shaker, ante bianche, top in marmo, paraspruzzi bianco, paraspruzzi in marmo, elettrodomestici in acciaio inossidabile, parquet scuro, pavimento marrone e top multicolore
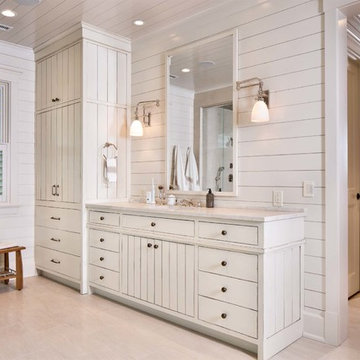
Marty Paoletta
Foto di un'ampia stanza da bagno padronale shabby-chic style con lavabo sottopiano, consolle stile comò, ante bianche, top in marmo, vasca freestanding, doccia ad angolo, WC a due pezzi, pareti bianche e parquet chiaro
Foto di un'ampia stanza da bagno padronale shabby-chic style con lavabo sottopiano, consolle stile comò, ante bianche, top in marmo, vasca freestanding, doccia ad angolo, WC a due pezzi, pareti bianche e parquet chiaro
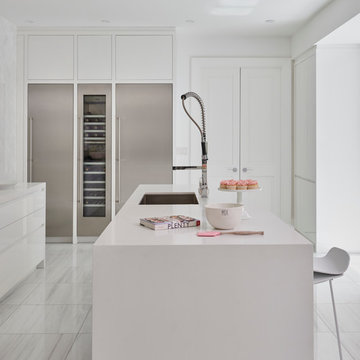
Stephani Buchman
Immagine di una grande cucina stile shabby con lavello sottopiano, ante lisce, ante bianche, top in superficie solida, paraspruzzi bianco, paraspruzzi con piastrelle in ceramica, elettrodomestici in acciaio inossidabile e pavimento in marmo
Immagine di una grande cucina stile shabby con lavello sottopiano, ante lisce, ante bianche, top in superficie solida, paraspruzzi bianco, paraspruzzi con piastrelle in ceramica, elettrodomestici in acciaio inossidabile e pavimento in marmo
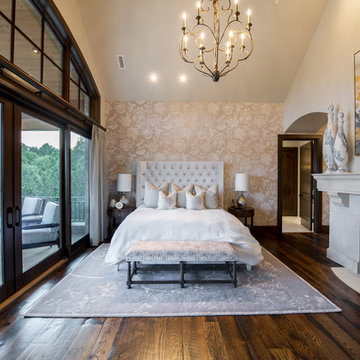
This exclusive guest home features excellent and easy to use technology throughout. The idea and purpose of this guesthouse is to host multiple charity events, sporting event parties, and family gatherings. The roughly 90-acre site has impressive views and is a one of a kind property in Colorado.
The project features incredible sounding audio and 4k video distributed throughout (inside and outside). There is centralized lighting control both indoors and outdoors, an enterprise Wi-Fi network, HD surveillance, and a state of the art Crestron control system utilizing iPads and in-wall touch panels. Some of the special features of the facility is a powerful and sophisticated QSC Line Array audio system in the Great Hall, Sony and Crestron 4k Video throughout, a large outdoor audio system featuring in ground hidden subwoofers by Sonance surrounding the pool, and smart LED lighting inside the gorgeous infinity pool.
J Gramling Photos
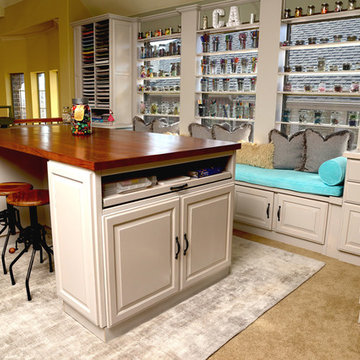
End product of my custom design Craft Room. We: purged, classified and organized craft items for scrapbooking, jewelry making, and sewing. All cabinets were custom designed for storing every item in a functional, logical and beautiful manner.
Photos by: Frank Marott - Concept 7 Photography - www.concept7photo.com
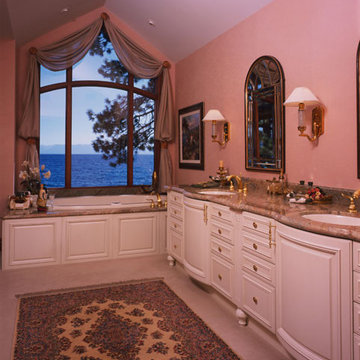
Decadent elegance, overlooking lake, the double vanity with radius sink cabinetry appears to be built in furniture rather than simple vanity cabinet, detailed with fluted columns and feet. Tub apron has the same cabinet door style.
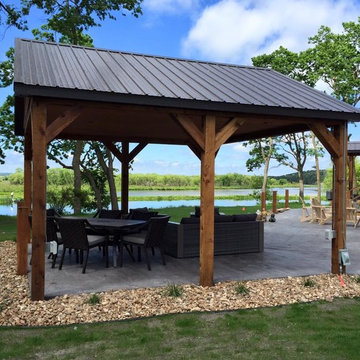
KM Interiors
Ispirazione per un patio o portico stile shabby di medie dimensioni e dietro casa con lastre di cemento e un gazebo o capanno
Ispirazione per un patio o portico stile shabby di medie dimensioni e dietro casa con lastre di cemento e un gazebo o capanno
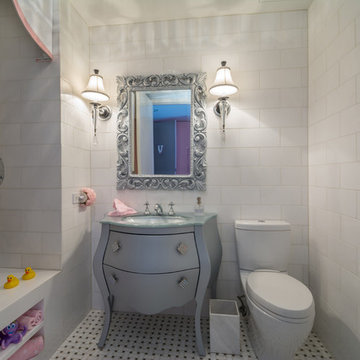
completely renovated on suite to little girls bedroom. custom designed tub in white marble.
photo by Gerard Garcia
Immagine di una stanza da bagno per bambini shabby-chic style di medie dimensioni con pareti bianche, pavimento con piastrelle in ceramica, consolle stile comò, ante grigie, vasca ad alcova, vasca/doccia, WC a due pezzi, piastrelle bianche, piastrelle diamantate, lavabo sottopiano, top in vetro, pavimento multicolore e doccia con tenda
Immagine di una stanza da bagno per bambini shabby-chic style di medie dimensioni con pareti bianche, pavimento con piastrelle in ceramica, consolle stile comò, ante grigie, vasca ad alcova, vasca/doccia, WC a due pezzi, piastrelle bianche, piastrelle diamantate, lavabo sottopiano, top in vetro, pavimento multicolore e doccia con tenda
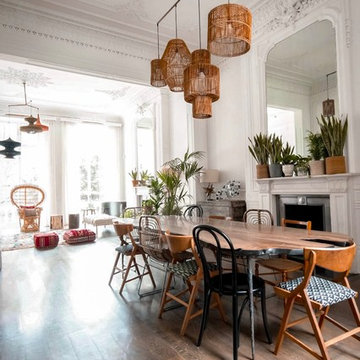
Spacious and chic living room design for a big family and loads of friends!
Foto di una grande sala da pranzo shabby-chic style con pareti bianche, parquet chiaro, camino classico, cornice del camino in intonaco e pavimento beige
Foto di una grande sala da pranzo shabby-chic style con pareti bianche, parquet chiaro, camino classico, cornice del camino in intonaco e pavimento beige
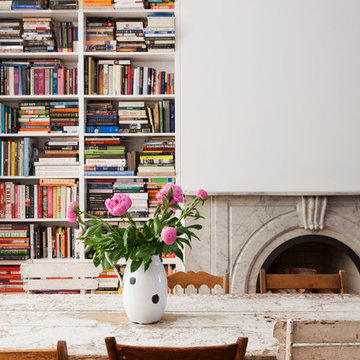
Please see this Award Winning project in the October 2014 issue of New York Cottages & Gardens Magazine: NYC&G
http://www.cottages-gardens.com/New-York-Cottages-Gardens/October-2014/NYCG-Innovation-in-Design-Winners-Kitchen-Design/
It was also featured in a Houzz Tour:
Houzz Tour: Loving the Old and New in an 1880s Brooklyn Row House
http://www.houzz.com/ideabooks/29691278/list/houzz-tour-loving-the-old-and-new-in-an-1880s-brooklyn-row-house
Photo Credit: Hulya Kolabas
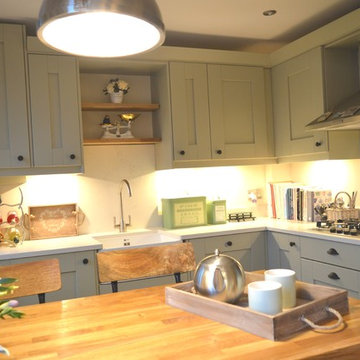
This beautiful shaker kitchen demonstrates perfectly how a breakfast bar can be incorporated into a smaller space. The contrasting oak worktop compliments the overall country feel of this kitchen. The colour of the units works perfectly and brings this whole space to life.
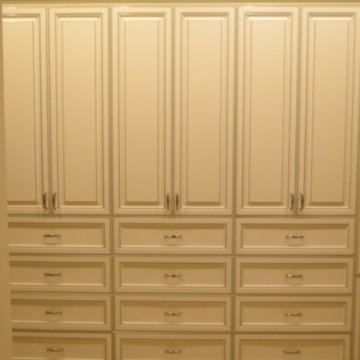
Walk In Closet in Antique White with Van Dyke glaze doors. This customer opted to add doors to most of the shelves to make conceal everything and maintain a classy, clean look. The closet features laundry hampers, lots of drawers, shoe shelves, and a wall of custom cabinets that looks amazing! The Van Dyke glaze compliments the style of the home and adds elegance to the space.
1.312 Foto di case e interni shabby-chic style
5

















