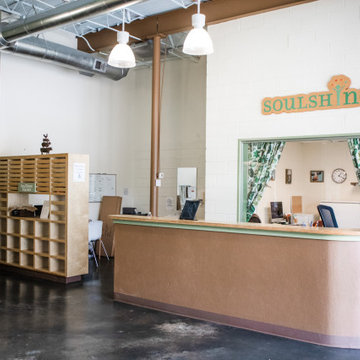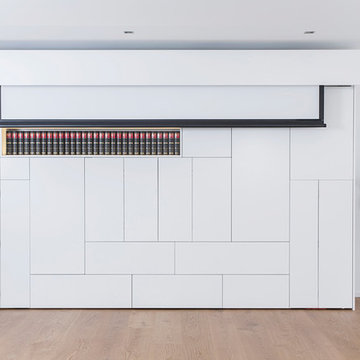1.259 Foto di case e interni scandinavi

Complete overhaul of the common area in this wonderful Arcadia home.
The living room, dining room and kitchen were redone.
The direction was to obtain a contemporary look but to preserve the warmth of a ranch home.
The perfect combination of modern colors such as grays and whites blend and work perfectly together with the abundant amount of wood tones in this design.
The open kitchen is separated from the dining area with a large 10' peninsula with a waterfall finish detail.
Notice the 3 different cabinet colors, the white of the upper cabinets, the Ash gray for the base cabinets and the magnificent olive of the peninsula are proof that you don't have to be afraid of using more than 1 color in your kitchen cabinets.
The kitchen layout includes a secondary sink and a secondary dishwasher! For the busy life style of a modern family.
The fireplace was completely redone with classic materials but in a contemporary layout.
Notice the porcelain slab material on the hearth of the fireplace, the subway tile layout is a modern aligned pattern and the comfortable sitting nook on the side facing the large windows so you can enjoy a good book with a bright view.
The bamboo flooring is continues throughout the house for a combining effect, tying together all the different spaces of the house.
All the finish details and hardware are honed gold finish, gold tones compliment the wooden materials perfectly.
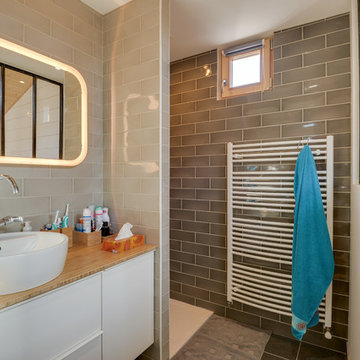
La cuisine totalement ouverte se veut extrêmement conviviale et fonctionnelle
Credit Photo : meero
Idee per un'ampia stanza da bagno scandinava con ante lisce, ante bianche, zona vasca/doccia separata, piastrelle beige, pareti beige, lavabo a bacinella, top in legno, doccia aperta e top marrone
Idee per un'ampia stanza da bagno scandinava con ante lisce, ante bianche, zona vasca/doccia separata, piastrelle beige, pareti beige, lavabo a bacinella, top in legno, doccia aperta e top marrone
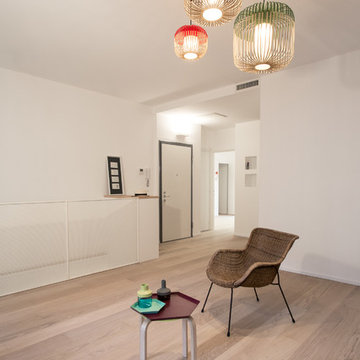
© Alberto Canepa
Immagine di un ampio soggiorno scandinavo aperto con pareti bianche e parquet chiaro
Immagine di un ampio soggiorno scandinavo aperto con pareti bianche e parquet chiaro
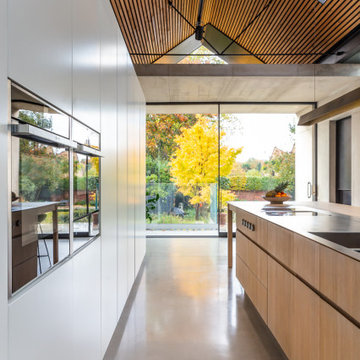
A showstopper!
This Scandinavian styled kitchen is set to impress featuring a beautiful large white pigmented oak island. The worktop is particularly unique in that it is half oak and half stainless steel.
The open planned kitchen merges into the living room making this the perfect entertaining area. Even this family’s house rabbits love bouncing around the kitchen!
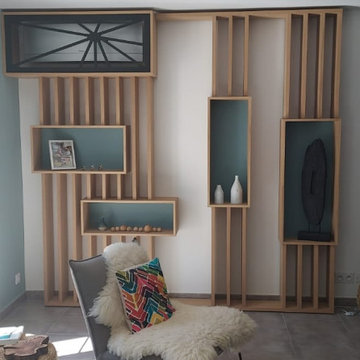
Habillage d'un mur avec jeux de tasseaux et de niche. Le fond des niches sont peintes en bleu glacier. Les niches ont été pensées pour contenir les éléments déco des clients.
Une des niches permet de camoufler la climatisation derrière un claustra en médium teinté dans la masse dessiné pour ce projet.
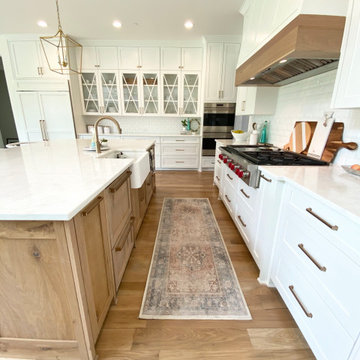
Ispirazione per un'ampia cucina scandinava con lavello stile country, ante di vetro, ante bianche, top in quarzo composito, paraspruzzi bianco, paraspruzzi con piastrelle in ceramica, elettrodomestici in acciaio inossidabile, parquet chiaro, pavimento beige, top bianco e travi a vista
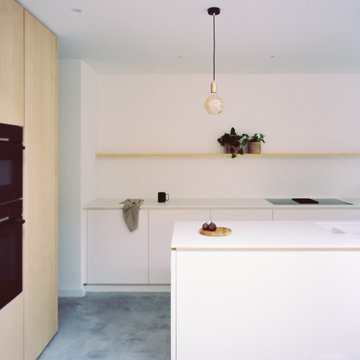
Kitchen island and pantry.
Idee per un'ampia cucina nordica con lavello integrato, ante lisce, ante in legno chiaro, top in superficie solida, paraspruzzi bianco, paraspruzzi in quarzo composito, elettrodomestici neri, pavimento in cemento, pavimento grigio e top bianco
Idee per un'ampia cucina nordica con lavello integrato, ante lisce, ante in legno chiaro, top in superficie solida, paraspruzzi bianco, paraspruzzi in quarzo composito, elettrodomestici neri, pavimento in cemento, pavimento grigio e top bianco
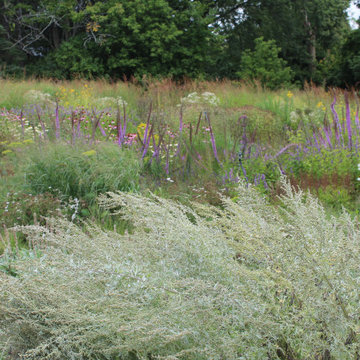
The Stonehouse Meadow in late summer/early fall. A true pollinator metropolis and ecological landscape. Ethereal. Inspiring. Poetic.
Idee per un ampio giardino xeriscape nordico esposto in pieno sole davanti casa in autunno con un ingresso o sentiero
Idee per un ampio giardino xeriscape nordico esposto in pieno sole davanti casa in autunno con un ingresso o sentiero
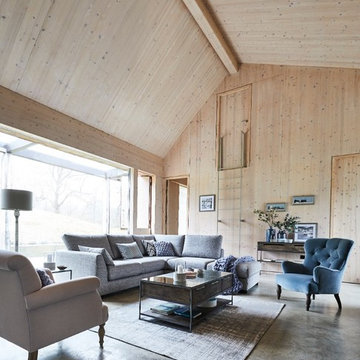
With a nod to Scandinavian influences, understated touches can be found in every aspect of this cosy and enduringly stylish theme.
Featuring refined scrolled arms, delicate button-backed detailing, grained woods and linear forms, every piece in this look has been curated as an interior work of art. Best placed in a spacious setting, allowing room for each design to breathe helps to aid the sensation of stillness and ultimately, relaxation (something everyone needs a little more of).
This look embraces a dreamy pastel palette that is beautifully teamed with coastal greys and white-washed woods.
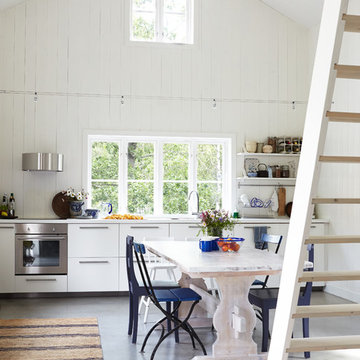
Magnus Anesund
Ispirazione per un'ampia sala da pranzo aperta verso la cucina scandinava con pavimento in cemento e pareti bianche
Ispirazione per un'ampia sala da pranzo aperta verso la cucina scandinava con pavimento in cemento e pareti bianche
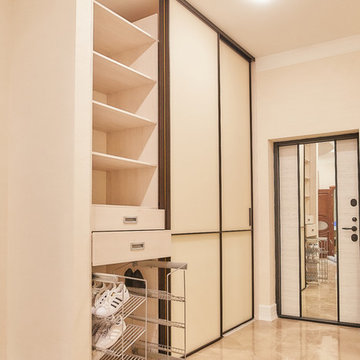
Материал исполнения: стекло Matelac Pure White; профиль S1200 Темная Бронза.
Esempio di ampi armadi e cabine armadio nordici
Esempio di ampi armadi e cabine armadio nordici
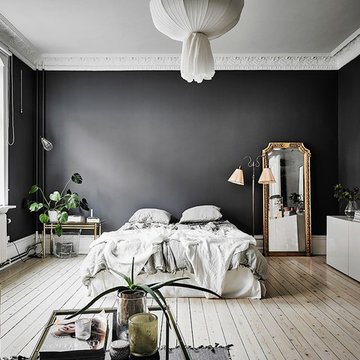
Anders Bergstedt
Esempio di un'ampia camera matrimoniale scandinava con pareti nere, parquet chiaro e nessun camino
Esempio di un'ampia camera matrimoniale scandinava con pareti nere, parquet chiaro e nessun camino

Foto di un ampio soggiorno nordico aperto con pareti grigie, pavimento in cemento e nessun camino
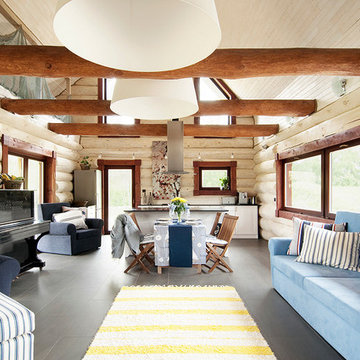
Photo Credit: Terje Ugandi
Designer: Kristiina Eljand-Roosimaa
Site location: Northern Europe
Ispirazione per un ampio soggiorno scandinavo aperto con pavimento in ardesia
Ispirazione per un ampio soggiorno scandinavo aperto con pavimento in ardesia
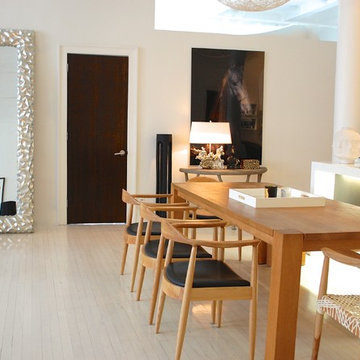
This was a gut renovation project that took 6 months to complete. I wanted to design a gallery like white on white open space with minimal furnishings. I also wanted to preserve some of the turn of the century industrial architectural details, such as factory hardware on ceilings and beams as well as the rolling library ladder. The original narrow plank hardwood floor has been milk washed so that it is white, but the wood grains are still visible.
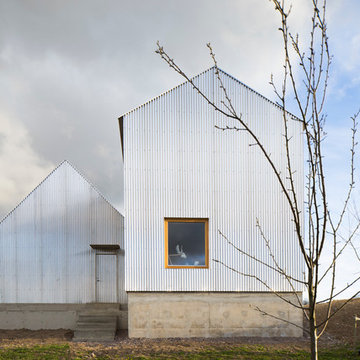
Foto: Markus Linderoth
Esempio della facciata di una casa ampia grigia scandinava a due piani con rivestimenti misti e tetto a capanna
Esempio della facciata di una casa ampia grigia scandinava a due piani con rivestimenti misti e tetto a capanna
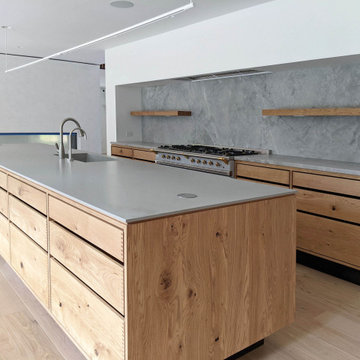
Foto di un'ampia cucina nordica con ante lisce, ante beige, top in quarzo composito, paraspruzzi blu, paraspruzzi in marmo, elettrodomestici in acciaio inossidabile e top grigio
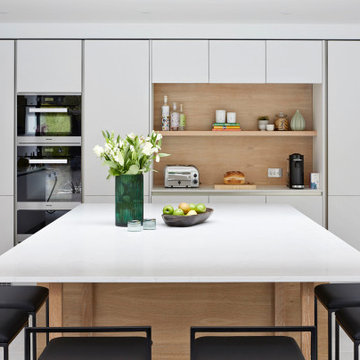
Immagine di un'ampia cucina scandinava con lavello a doppia vasca, ante lisce, ante bianche, top in quarzite, paraspruzzi bianco, pavimento in gres porcellanato, pavimento grigio e top bianco
1.259 Foto di case e interni scandinavi
3


















