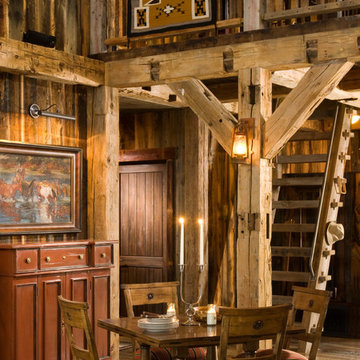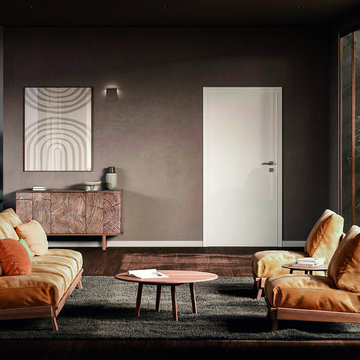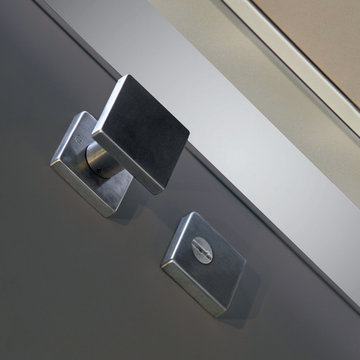7 Foto di case e interni rustici
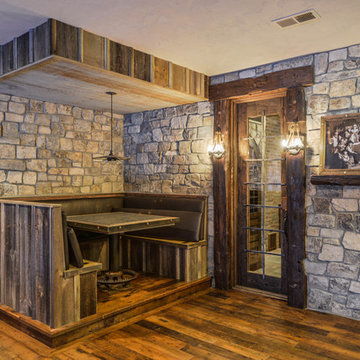
Flooring is Reclaimed Wood From an 1890's grain mill, Beam are Posts from a 1900's Barn.
Amazing Colorado Lodge Style Custom Built Home in Eagles Landing Neighborhood of Saint Augusta, Mn - Build by Werschay Homes.
-James Gray Photography
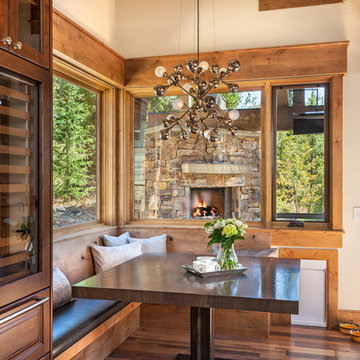
Ispirazione per una sala da pranzo rustica con pareti beige e pavimento in legno massello medio
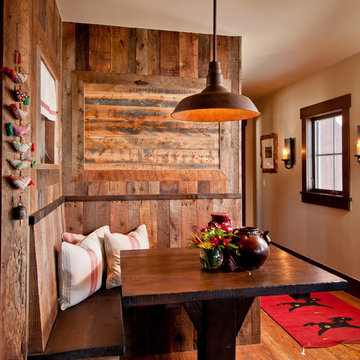
Overlooking of the surrounding meadows of the historic C Lazy U Ranch, this single family residence was carefully sited on a sloping site to maximize spectacular views of Willow Creek Resevoir and the Indian Peaks mountain range. The project was designed to fulfill budgetary and time frame constraints while addressing the client’s goal of creating a home that would become the backdrop for a very active and growing family for generations to come. In terms of style, the owners were drawn to more traditional materials and intimate spaces of associated with a cabin scale structure.
Trova il professionista locale adatto per il tuo progetto
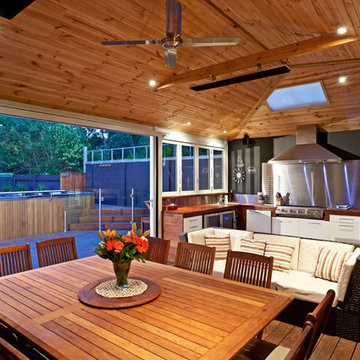
Feast your eyes on the list of exciting attributes that now adorn this ultimate outdoor entertainment area, complete with every functionality you could think of: there’s a bar in there, and a pizza oven as well, there’s a sauna and spa (with stories to tell). Open the stackable doors wide, bring the outdoors inside… and no it’s not Play School. This is a seriously extraordinary transformation, from a suburban backyard of an older weatherboard home on a large block of land, to a place you can truly call ‘paradise’.
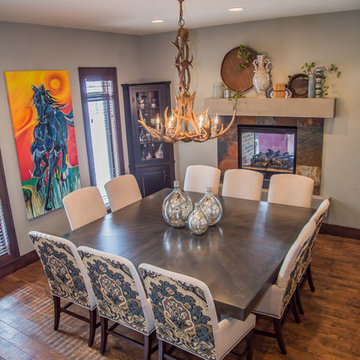
Studio.1328
Ispirazione per una sala da pranzo rustica con pareti beige, pavimento in legno massello medio, camino bifacciale e cornice del camino in pietra
Ispirazione per una sala da pranzo rustica con pareti beige, pavimento in legno massello medio, camino bifacciale e cornice del camino in pietra
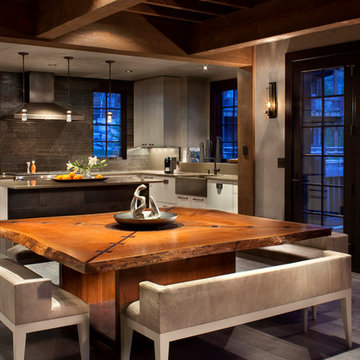
Gibeon Photography
Foto di una sala da pranzo aperta verso la cucina rustica con pareti beige e parquet scuro
Foto di una sala da pranzo aperta verso la cucina rustica con pareti beige e parquet scuro
7 Foto di case e interni rustici
1


















