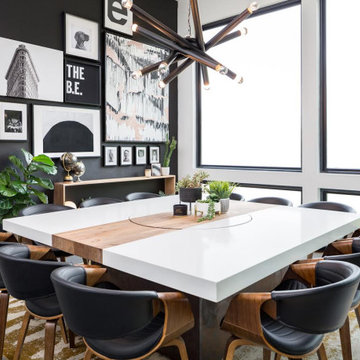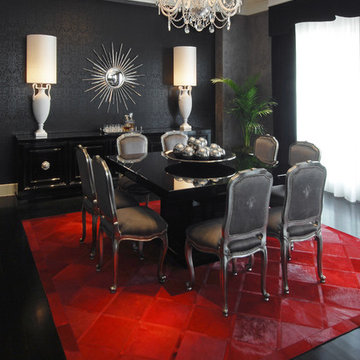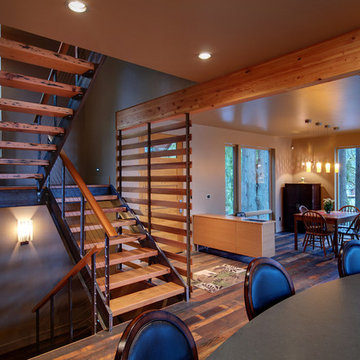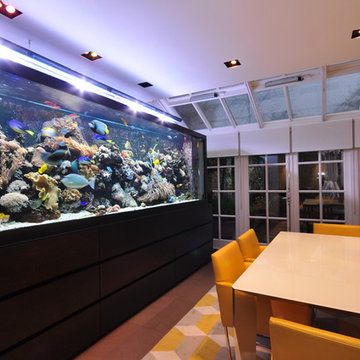Foto di case e interni contemporanei
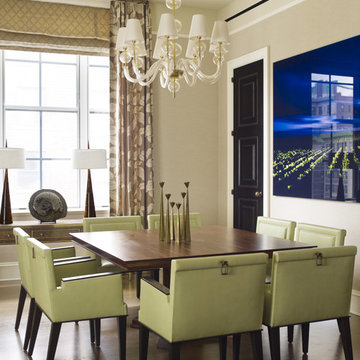
Photo By Eric Piasecki
Ispirazione per una sala da pranzo contemporanea con pareti beige e parquet scuro
Ispirazione per una sala da pranzo contemporanea con pareti beige e parquet scuro
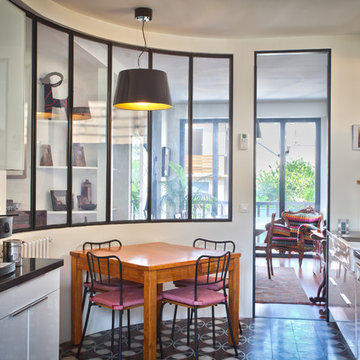
Immagine di una cucina minimal di medie dimensioni con lavello stile country, ante lisce, ante bianche e elettrodomestici bianchi
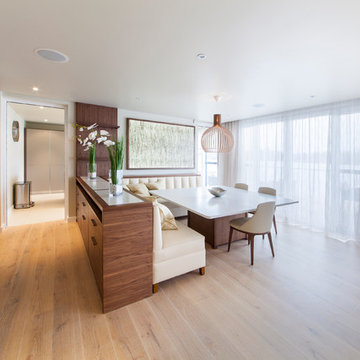
Earl Smith
Ispirazione per una sala da pranzo minimal con pareti bianche e parquet chiaro
Ispirazione per una sala da pranzo minimal con pareti bianche e parquet chiaro
Trova il professionista locale adatto per il tuo progetto
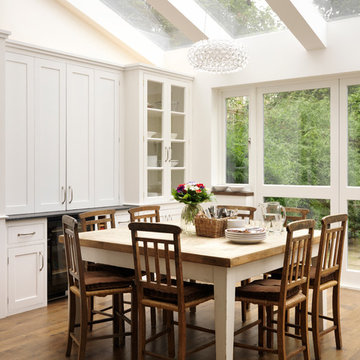
Roundhouse bespoke kitchen in a mix of Urbo, Metro and Classic ranges in white matt lacguer with composite stone worksurface, Fisher & Paykel appliances and white Aga.
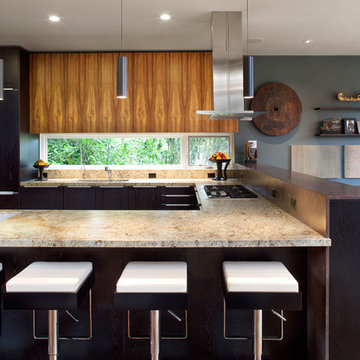
Contemporary Kitchen with espresso walnut and FSC organically figured, exotic wood veneer cabinets, and granite countertop.
Paul Dyer Photography
Idee per una cucina minimal con ante lisce, ante in legno bruno, lavello sottopiano, top in granito, paraspruzzi multicolore, paraspruzzi in lastra di pietra, elettrodomestici in acciaio inossidabile, parquet chiaro e penisola
Idee per una cucina minimal con ante lisce, ante in legno bruno, lavello sottopiano, top in granito, paraspruzzi multicolore, paraspruzzi in lastra di pietra, elettrodomestici in acciaio inossidabile, parquet chiaro e penisola
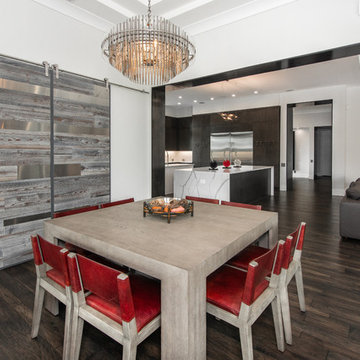
Idee per una sala da pranzo design chiusa e di medie dimensioni con pareti grigie, parquet scuro, nessun camino e pavimento marrone
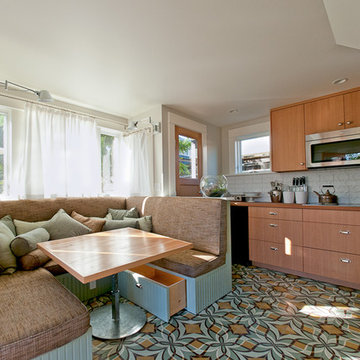
Louise Lakier Photography © 2012 Houzz
Idee per una cucina design con ante lisce, ante in legno scuro, paraspruzzi bianco e paraspruzzi con piastrelle di cemento
Idee per una cucina design con ante lisce, ante in legno scuro, paraspruzzi bianco e paraspruzzi con piastrelle di cemento
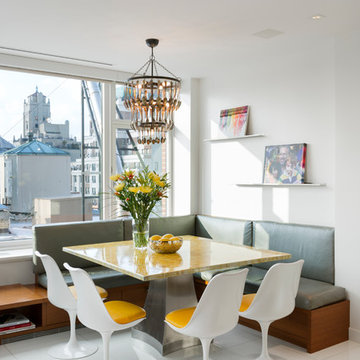
This bight corner eat-in kitchen is the center of family life. A banquet bench has custom storage and view of the city. Saarinen yellow and white Tulip chairs
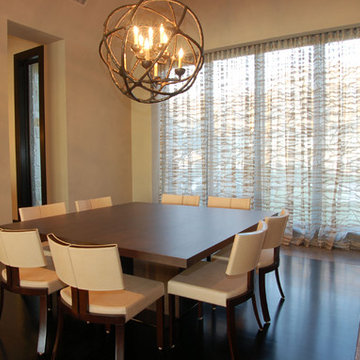
As a vacation home with an amazing locale, this home was designed with one primary focus: utilizing the breathtaking lake views. The original lot was a small island pie-shaped lot with spectacular views of Lake LBJ. Each room was created to depict a different snapshot of the lake due to the ratcheting footprint. Double 8’x11’ tall sliding glass doors merge the indoor living to the outdoor living, thus creating a seamless flow from inside to outside. The swimming pool, with its vanishing edge, was designed in such a way that it brings the lake right up to the outside living terrace, giving the feeling of actually being in the lake. There is also a twelve foot beach area under the archways of the pool’s water features for relaxing and entertaining. The beauty of the home is enough to stand alone, but being on the lake as it is makes the entire design come together as a truly stunning vacation home.
Photography by Adam Steiner
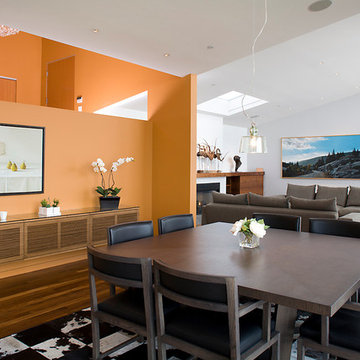
Ispirazione per una sala da pranzo aperta verso il soggiorno design con pareti arancioni
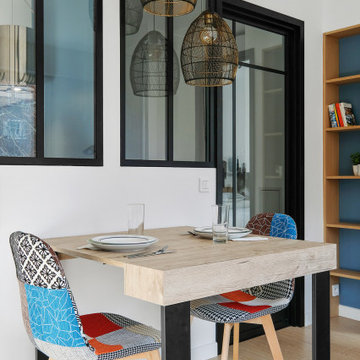
Immagine di una piccola sala da pranzo minimal chiusa con pareti bianche e pavimento beige
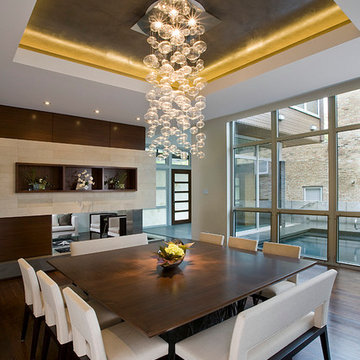
Linda Oyama Bryan- Photographer
Esempio di una sala da pranzo design con parquet scuro e camino bifacciale
Esempio di una sala da pranzo design con parquet scuro e camino bifacciale
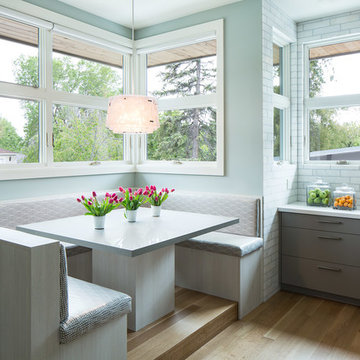
Mark Weinberg
Esempio di una sala da pranzo aperta verso la cucina minimal con pareti blu e parquet chiaro
Esempio di una sala da pranzo aperta verso la cucina minimal con pareti blu e parquet chiaro
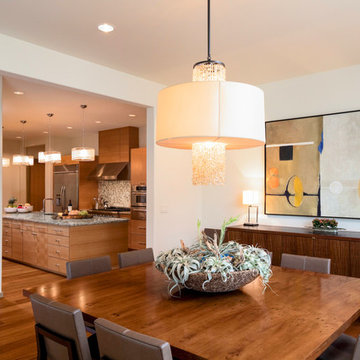
Immagine di una sala da pranzo contemporanea con pareti bianche e pavimento in legno massello medio
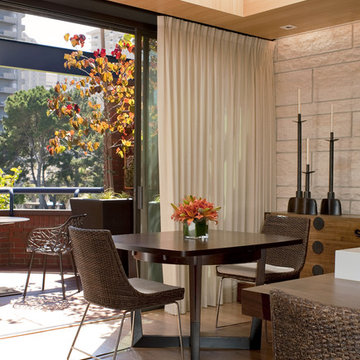
Robert Whitworth Creative
Foto di una sala da pranzo contemporanea con pavimento in legno massello medio
Foto di una sala da pranzo contemporanea con pavimento in legno massello medio
Foto di case e interni contemporanei
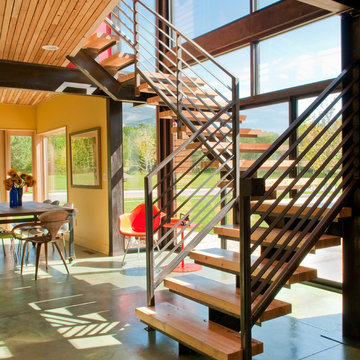
Audry Hall Photography
Foto di una grande scala a "U" design con pedata in legno e nessuna alzata
Foto di una grande scala a "U" design con pedata in legno e nessuna alzata
1


















