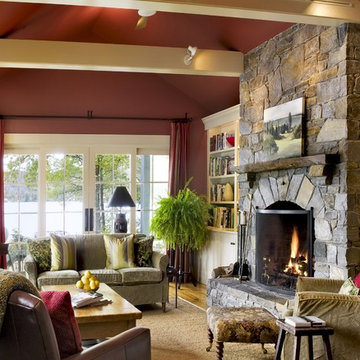629 Foto di case e interni rustici
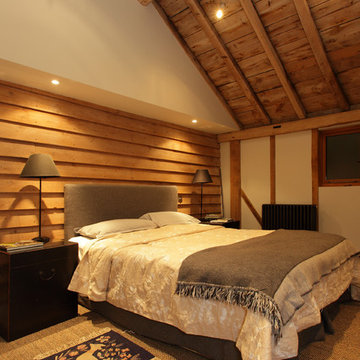
Richard Warburton Photography
Foto di una camera da letto rustica di medie dimensioni con moquette
Foto di una camera da letto rustica di medie dimensioni con moquette
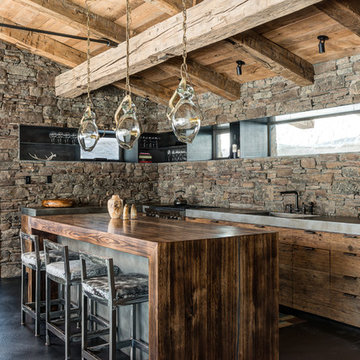
Audrey Hall
Esempio di una cucina rustica con lavello integrato, ante lisce, ante in legno scuro, top in legno, paraspruzzi con piastrelle in pietra e elettrodomestici da incasso
Esempio di una cucina rustica con lavello integrato, ante lisce, ante in legno scuro, top in legno, paraspruzzi con piastrelle in pietra e elettrodomestici da incasso
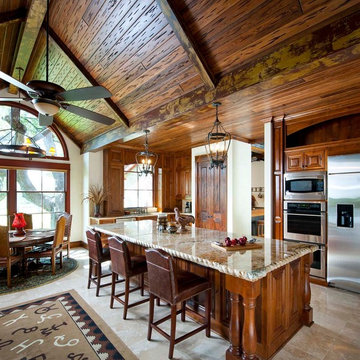
Custom Kitchen renovation, Knotty Alder Inset cabinetry at the ranch. One of a kind rope edge has been hand ground into the island countertop. This rooms details include a Pecky-Cypress vaulted ceiling treatment and oversized exterior windows.
Trova il professionista locale adatto per il tuo progetto
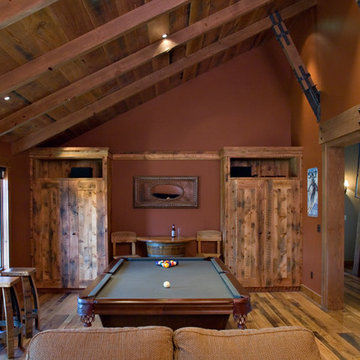
Set in a wildflower-filled mountain meadow, this Tuscan-inspired home is given a few design twists, incorporating the local mountain home flavor with modern design elements. The plan of the home is roughly 4500 square feet, and settled on the site in a single level. A series of ‘pods’ break the home into separate zones of use, as well as creating interesting exterior spaces.
Clean, contemporary lines work seamlessly with the heavy timbers throughout the interior spaces. An open concept plan for the great room, kitchen, and dining acts as the focus, and all other spaces radiate off that point. Bedrooms are designed to be cozy, with lots of storage with cubbies and built-ins. Natural lighting has been strategically designed to allow diffused light to filter into circulation spaces.
Exterior materials of historic planking, stone, slate roofing and stucco, along with accents of copper add a rich texture to the home. The use of these modern and traditional materials together results in a home that is exciting and unexpected.
(photos by Shelly Saunders)

The library/study area on the second floor serves as quiet transition between the public and private domains of the house.
Photo Credit: Dale Lang
Esempio di un soggiorno stile rurale con libreria, pareti grigie e pavimento marrone
Esempio di un soggiorno stile rurale con libreria, pareti grigie e pavimento marrone
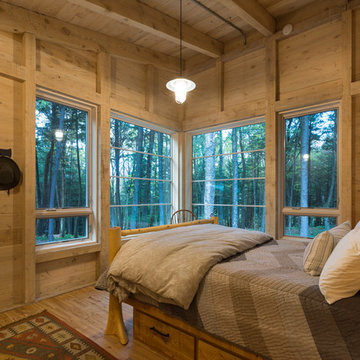
Idee per una camera da letto stile rurale con pavimento in legno massello medio e pavimento marrone
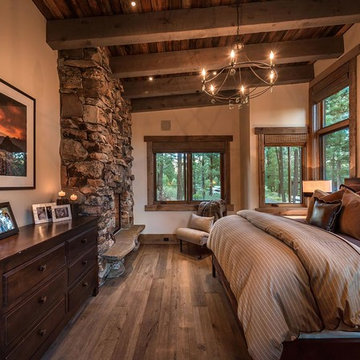
Immagine di una camera da letto rustica con pareti marroni, parquet scuro, camino classico e cornice del camino in pietra
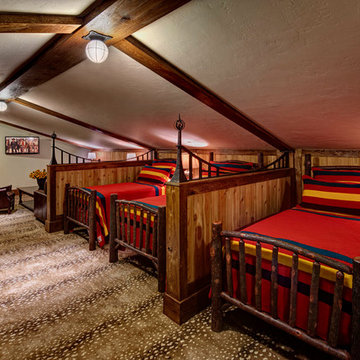
Immagine di una camera degli ospiti stile rurale con moquette, nessun camino e pareti bianche
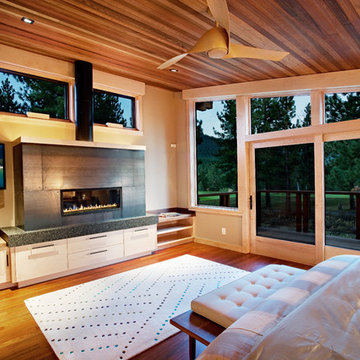
Ethan Rohloff Photography
Idee per una camera da letto rustica con pareti grigie, pavimento in legno massello medio, camino lineare Ribbon, cornice del camino in metallo e TV
Idee per una camera da letto rustica con pareti grigie, pavimento in legno massello medio, camino lineare Ribbon, cornice del camino in metallo e TV
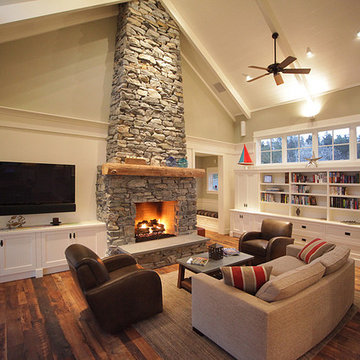
Ispirazione per un soggiorno stile rurale con cornice del camino in pietra e tappeto
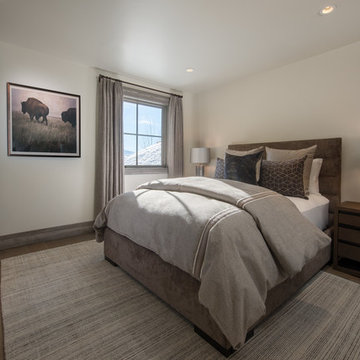
Sargent Schutt Photography
Foto di una camera da letto stile rurale con pareti bianche, pavimento in legno massello medio e pavimento marrone
Foto di una camera da letto stile rurale con pareti bianche, pavimento in legno massello medio e pavimento marrone
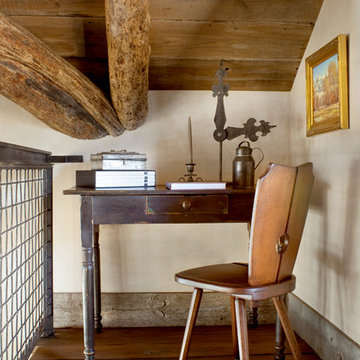
Esempio di uno studio rustico con pareti bianche, parquet scuro e scrivania autoportante
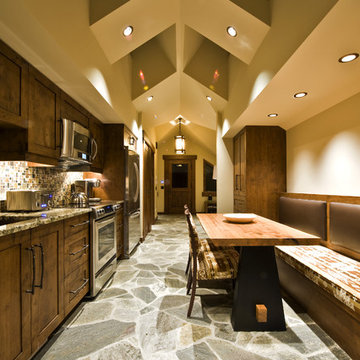
This exceptional log home is remotely located and perfectly situated to complement the natural surroundings. The home fully utilizes its spectacular views. Our design for the homeowners blends elements of rustic elegance juxtaposed with modern clean lines. It’s a sensational space where the rugged, tactile elements highlight the contrasting modern finishes.
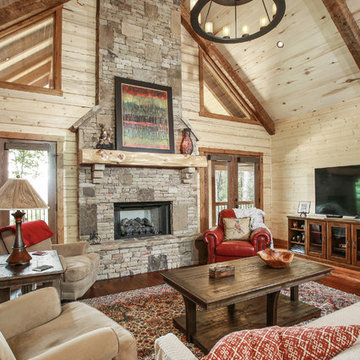
Ispirazione per un soggiorno stile rurale con pareti beige, camino classico, cornice del camino in pietra e TV autoportante
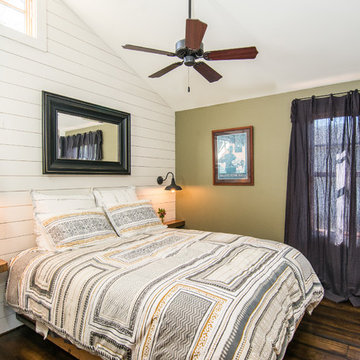
Idee per una camera da letto stile rurale con pareti bianche, parquet scuro, nessun camino e pavimento marrone
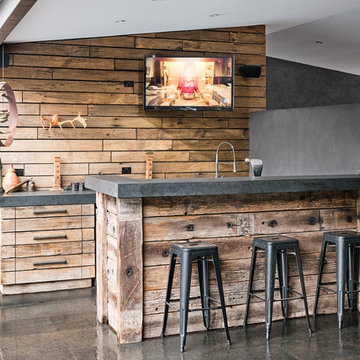
O'Connor Outdoor by Individual Design & Construction
Foto di un bancone bar rustico con ante lisce e ante con finitura invecchiata
Foto di un bancone bar rustico con ante lisce e ante con finitura invecchiata
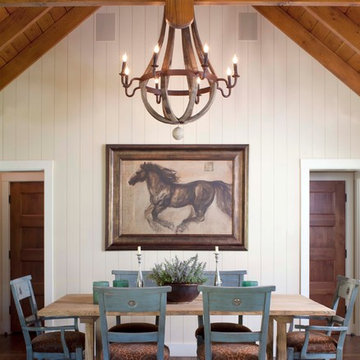
emr photography
Ispirazione per una sala da pranzo stile rurale con pareti bianche e parquet scuro
Ispirazione per una sala da pranzo stile rurale con pareti bianche e parquet scuro
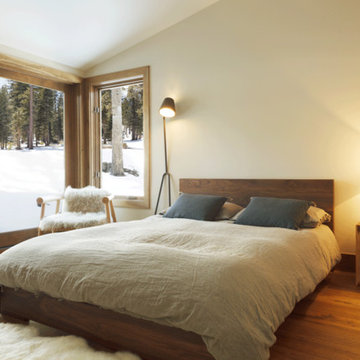
Photography by Shaun Fenn | http://shaunfenn.com/
Esempio di una camera da letto stile rurale con pareti beige e pavimento in legno massello medio
Esempio di una camera da letto stile rurale con pareti beige e pavimento in legno massello medio
629 Foto di case e interni rustici
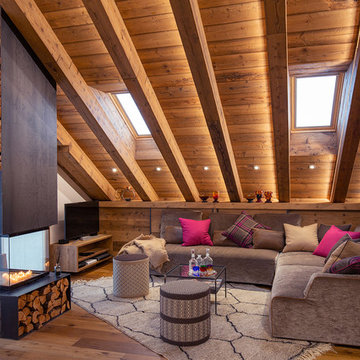
*foto AP
Idee per un soggiorno rustico aperto con pavimento in legno massello medio, camino bifacciale, cornice del camino in metallo e pavimento marrone
Idee per un soggiorno rustico aperto con pavimento in legno massello medio, camino bifacciale, cornice del camino in metallo e pavimento marrone
6


















