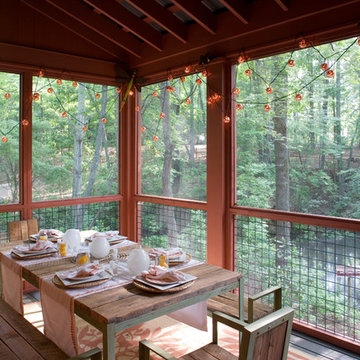630 Foto di case e interni rustici

Immagine di una cucina stile rurale chiusa e di medie dimensioni con lavello stile country, ante in stile shaker, parquet scuro, pavimento marrone, top grigio, ante con finitura invecchiata, top in cemento, paraspruzzi marrone, paraspruzzi con piastrelle in pietra, elettrodomestici da incasso e travi a vista
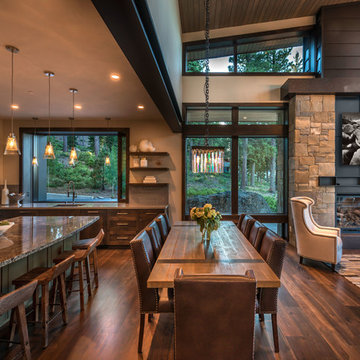
Kelly and Stone Architects
Ispirazione per una sala da pranzo aperta verso il soggiorno stile rurale con pareti beige, parquet scuro e pavimento marrone
Ispirazione per una sala da pranzo aperta verso il soggiorno stile rurale con pareti beige, parquet scuro e pavimento marrone

Ispirazione per un piccolo soggiorno stile rurale aperto con pareti nere, parquet chiaro, camino classico, pavimento beige, sala formale, cornice del camino in cemento e nessuna TV
Trova il professionista locale adatto per il tuo progetto
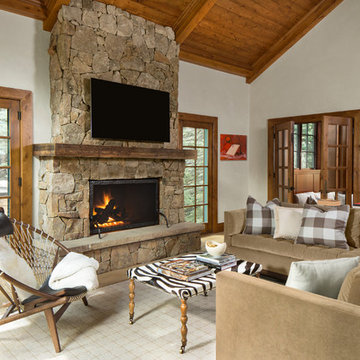
Kimberly Gavin Photography
Idee per un soggiorno rustico con pareti bianche, parquet chiaro, camino classico e TV a parete
Idee per un soggiorno rustico con pareti bianche, parquet chiaro, camino classico e TV a parete
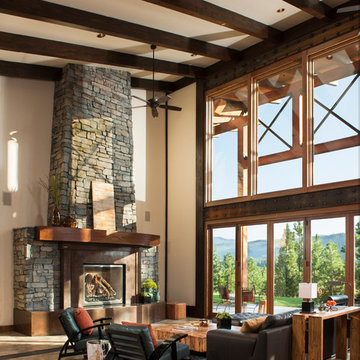
Idee per un soggiorno stile rurale aperto con pareti beige, camino classico e cornice del camino in pietra

Foto di una stanza da bagno rustica con vasca freestanding, lastra di pietra, pareti beige, pavimento in legno massello medio e top in marmo
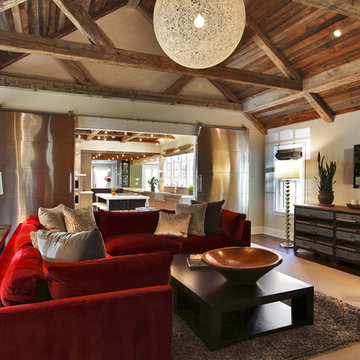
Photos by Olson Photographic
Ispirazione per un soggiorno stile rurale chiuso
Ispirazione per un soggiorno stile rurale chiuso

Foto di un'In mansarda cameretta per bambini stile rurale con pavimento in legno verniciato, pavimento bianco e pareti multicolore

Great room with large window wall, exposed timber beams, tongue and groove ceiling and double sided fireplace.
Hal Kearney, Photographer
Idee per un soggiorno rustico chiuso e di medie dimensioni con cornice del camino in pietra, sala formale, pareti marroni, parquet chiaro, camino bifacciale e tappeto
Idee per un soggiorno rustico chiuso e di medie dimensioni con cornice del camino in pietra, sala formale, pareti marroni, parquet chiaro, camino bifacciale e tappeto
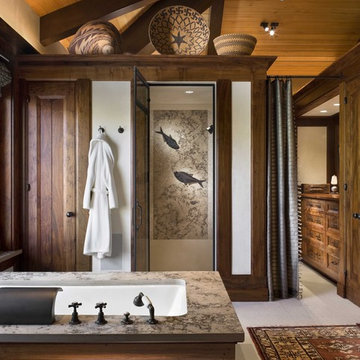
Peter Aaron
Ispirazione per una stanza da bagno stile rurale con piastrelle a mosaico
Ispirazione per una stanza da bagno stile rurale con piastrelle a mosaico

Kimberly Gavin Photography
Foto della villa marrone rustica a due piani con rivestimenti misti e tetto piano
Foto della villa marrone rustica a due piani con rivestimenti misti e tetto piano
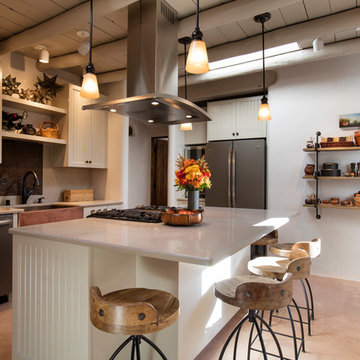
Kate Russell photographer
Ispirazione per una cucina rustica di medie dimensioni con lavello stile country, ante bianche, paraspruzzi bianco, elettrodomestici in acciaio inossidabile e ante con riquadro incassato
Ispirazione per una cucina rustica di medie dimensioni con lavello stile country, ante bianche, paraspruzzi bianco, elettrodomestici in acciaio inossidabile e ante con riquadro incassato
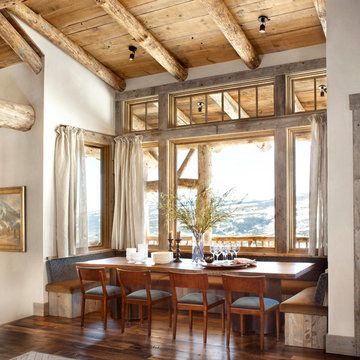
Idee per una sala da pranzo aperta verso la cucina stile rurale di medie dimensioni con pareti bianche, parquet scuro e pavimento marrone
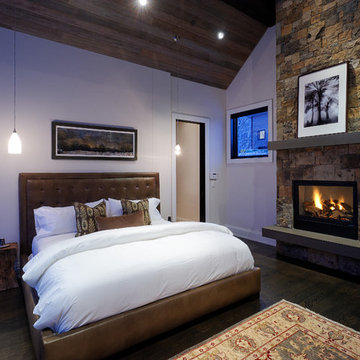
Foto di una camera da letto rustica con cornice del camino in pietra e camino classico
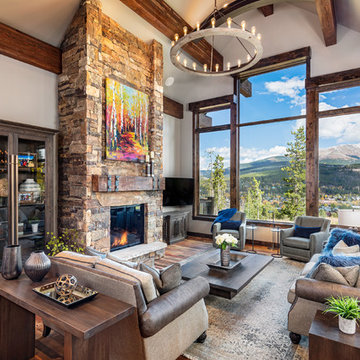
Pinnacle Mountain Homes
Foto di un soggiorno rustico con pareti grigie, pavimento in legno massello medio, camino classico, cornice del camino in pietra, TV a parete e pavimento marrone
Foto di un soggiorno rustico con pareti grigie, pavimento in legno massello medio, camino classico, cornice del camino in pietra, TV a parete e pavimento marrone
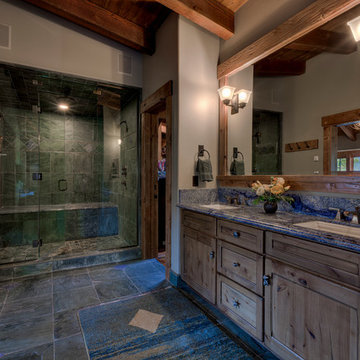
Immagine di una grande stanza da bagno padronale rustica con ante in stile shaker, ante in legno scuro, doccia alcova, piastrelle grigie, pareti grigie, lavabo sottopiano, vasca da incasso, WC a due pezzi, pavimento con piastrelle in ceramica, top in superficie solida, porta doccia a battente e pavimento grigio
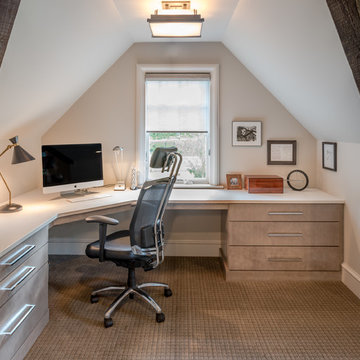
Angle Eye Photography
Ispirazione per un ufficio rustico con pareti bianche, moquette e scrivania incassata
Ispirazione per un ufficio rustico con pareti bianche, moquette e scrivania incassata

Immagine di un ingresso con anticamera rustico con pareti beige
630 Foto di case e interni rustici
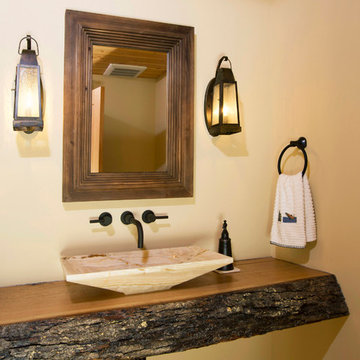
The design of this home was driven by the owners’ desire for a three-bedroom waterfront home that showcased the spectacular views and park-like setting. As nature lovers, they wanted their home to be organic, minimize any environmental impact on the sensitive site and embrace nature.
This unique home is sited on a high ridge with a 45° slope to the water on the right and a deep ravine on the left. The five-acre site is completely wooded and tree preservation was a major emphasis. Very few trees were removed and special care was taken to protect the trees and environment throughout the project. To further minimize disturbance, grades were not changed and the home was designed to take full advantage of the site’s natural topography. Oak from the home site was re-purposed for the mantle, powder room counter and select furniture.
The visually powerful twin pavilions were born from the need for level ground and parking on an otherwise challenging site. Fill dirt excavated from the main home provided the foundation. All structures are anchored with a natural stone base and exterior materials include timber framing, fir ceilings, shingle siding, a partial metal roof and corten steel walls. Stone, wood, metal and glass transition the exterior to the interior and large wood windows flood the home with light and showcase the setting. Interior finishes include reclaimed heart pine floors, Douglas fir trim, dry-stacked stone, rustic cherry cabinets and soapstone counters.
Exterior spaces include a timber-framed porch, stone patio with fire pit and commanding views of the Occoquan reservoir. A second porch overlooks the ravine and a breezeway connects the garage to the home.
Numerous energy-saving features have been incorporated, including LED lighting, on-demand gas water heating and special insulation. Smart technology helps manage and control the entire house.
Greg Hadley Photography
1


















