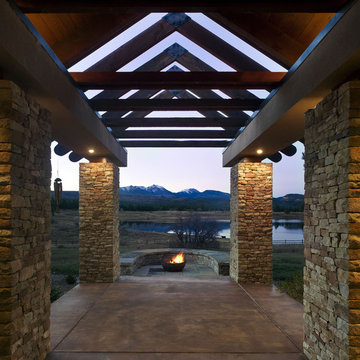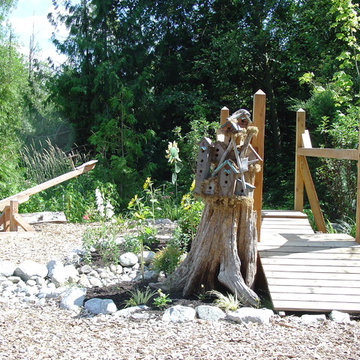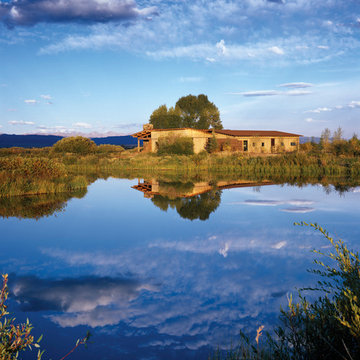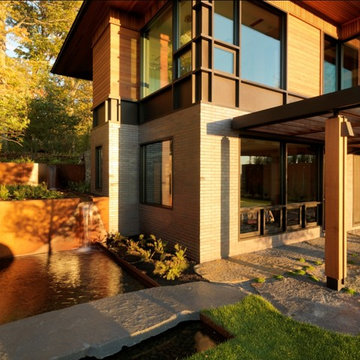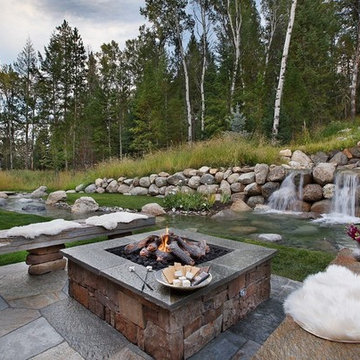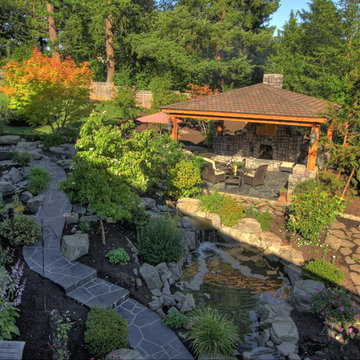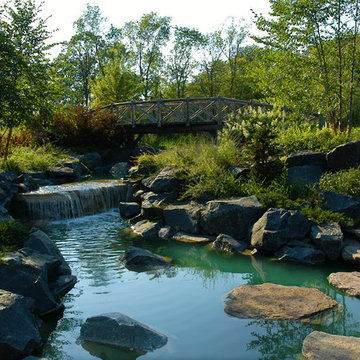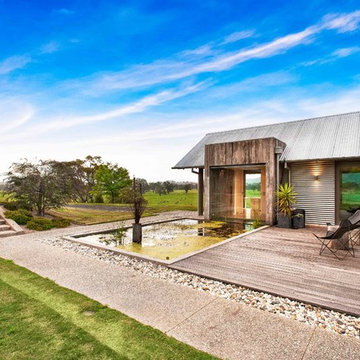95 Foto di case e interni rustici
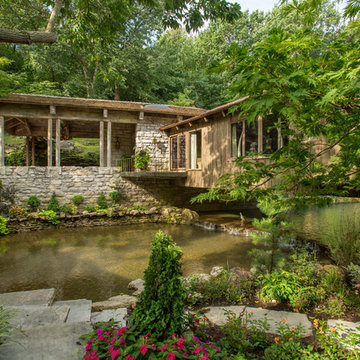
Idee per un giardino formale rustico in estate con fontane e pavimentazioni in pietra naturale
Trova il professionista locale adatto per il tuo progetto
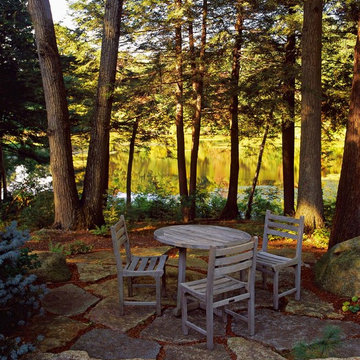
For this Boston-area former hunting lodge, featured in Outside the Not So Big House by Julie Moir Messervy and Sarah Susanka, JMMDS created a landscape design that anchors the house in the site and complements its Tuscan-inspired architectural update. An informal breakfast terrace of quarried granite offers views of the pond through pruned hemlock trees. Photo: Grey Crawford.
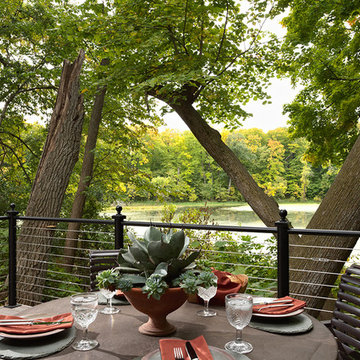
A view to the woodland pond at the rear of the house. A perfect dining setting can be found here, with the not too uncommon glimpse of a fox – hence the house’s namesake of “Fox Hollow.”
Photos by Susan Gilmore
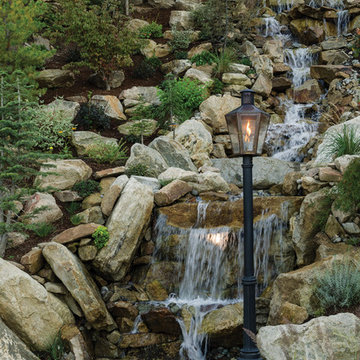
Quicksilver Commercial
Esempio di un grande giardino stile rurale esposto a mezz'ombra dietro casa in estate con fontane
Esempio di un grande giardino stile rurale esposto a mezz'ombra dietro casa in estate con fontane
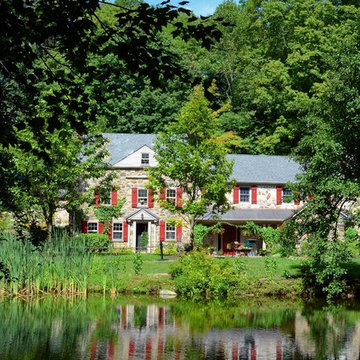
Circa 1728, this house was expanded on with a new kitchen, breakfast area, entrance hall and closet area. The new second floor consisted of a billiard room and connecting hallway to the existing residence.
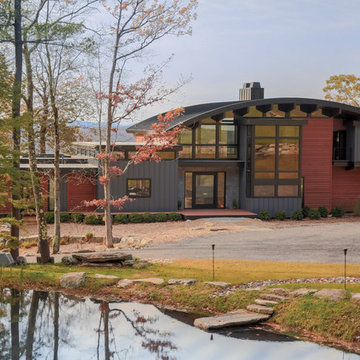
Rustic Modern retreat with Keuka Studios blackened fittings and cable railing and stair system.
Railings by www.Keuka-Studios.com
Photography by Dave Noonan
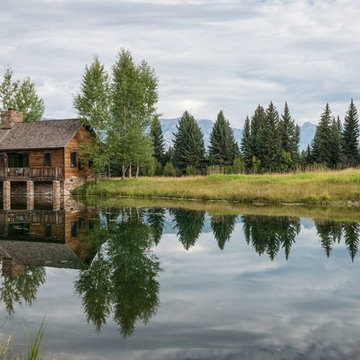
Idee per la villa rustica con tetto a capanna, copertura a scandole e rivestimenti misti
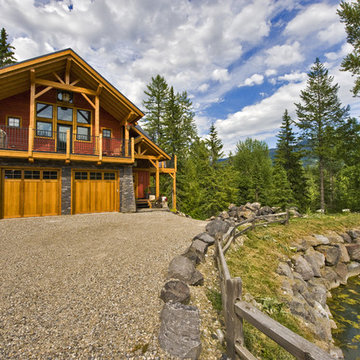
http://www.lipsettphotographygroup.com/
Esempio della facciata di una casa rustica con rivestimento in pietra
Esempio della facciata di una casa rustica con rivestimento in pietra
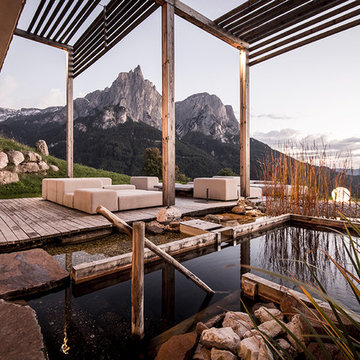
noa* (network of architecture) sviluppa l'azienda di famiglia Valentinerhof e lo dà la sua nuova identità in armonia con la natura.“Comunicare i valori della tradizione locale e l'armonia con la natura sono stati decisivi per il concetto architettonico.”-Stefan Rier. L’albergo è situato nel comune di Castelrotto in vicinanza alla nota Alpe di Siusi ad un’altitudine di ca. 1200m. L’azienda familiare ha perseguito un estensione con una nuova area wellness, lobby, bar e ristorante, e infine 14 suite spaziose aggiunte per un complesso nuovo di ca. 1100metri quadri.
---
noa * ( network of architecture ) enlarges the family business Valentinerhof and gives it, in harmony with nature, his new identity.“Communicating the values of the local tradition and the harmony with nature were decisive for the architectural concept.”-Stefan Rier. The hotel is located in the village of Kastelruth next to the well-known Seiser Alm at approx. 1200 meters above sea level. The family establishment was enhanced and enlarged with a new wellness area and a new lobby with attached bar and restaurant. 14 spacious suites were added to make the new hotel increased by 1100 square meters.
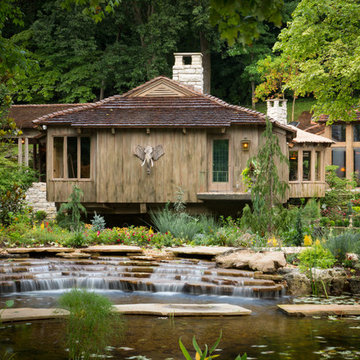
Idee per la facciata di una casa grande marrone rustica a un piano con rivestimento in legno e tetto a padiglione
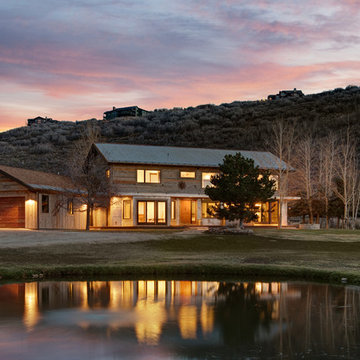
Marc Estabrook
Foto della facciata di una casa rustica con rivestimento in metallo
Foto della facciata di una casa rustica con rivestimento in metallo
95 Foto di case e interni rustici
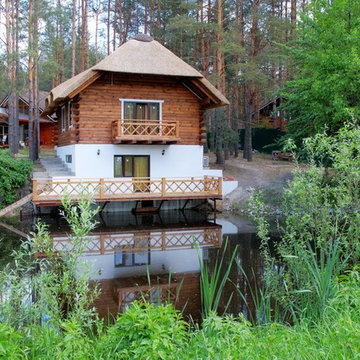
Kitchen along with a personal spa faciities are located in the basement right on the edge of a pond
Idee per la facciata di una casa rustica a due piani
Idee per la facciata di una casa rustica a due piani
4


















