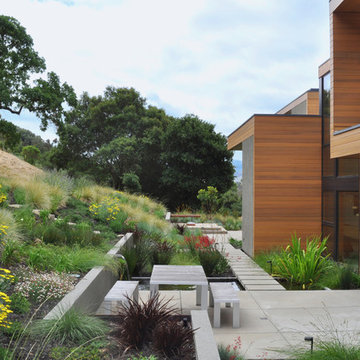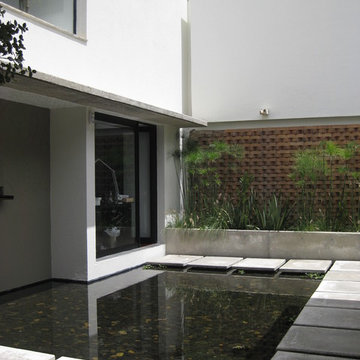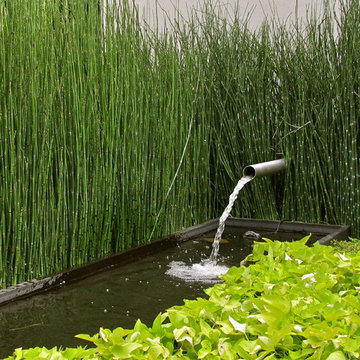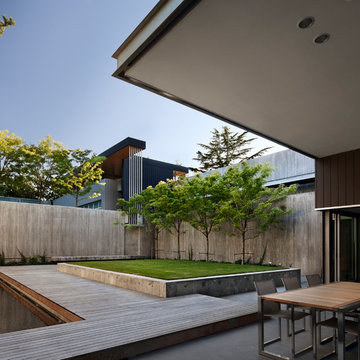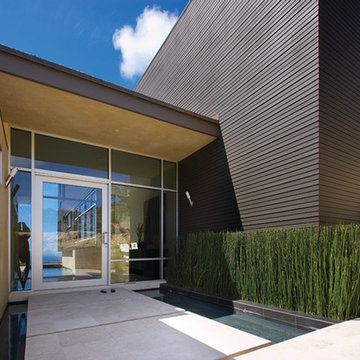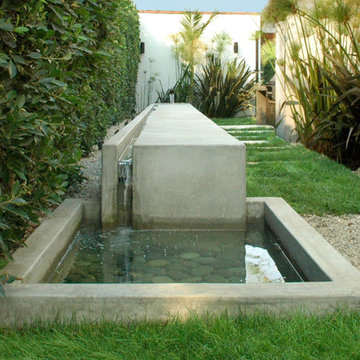Foto di case e interni moderni
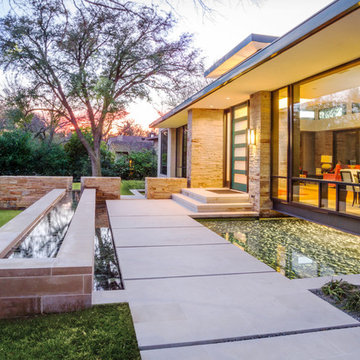
The Garden Design Studio designed all of the water features and hardscape pictured.
Foto di un giardino minimalista esposto in pieno sole di medie dimensioni e dietro casa in autunno con pavimentazioni in pietra naturale
Foto di un giardino minimalista esposto in pieno sole di medie dimensioni e dietro casa in autunno con pavimentazioni in pietra naturale
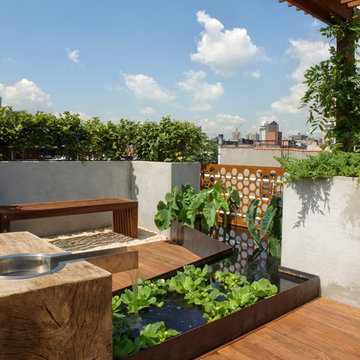
Photo: Bilyana Dimitrova
Immagine di un grande giardino minimalista esposto in pieno sole sul tetto con fontane e pedane
Immagine di un grande giardino minimalista esposto in pieno sole sul tetto con fontane e pedane
Trova il professionista locale adatto per il tuo progetto
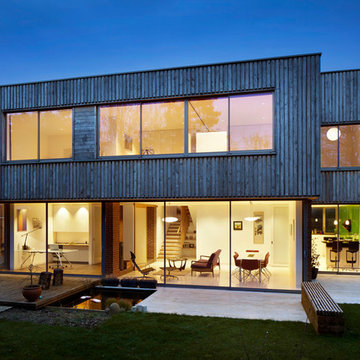
Ispirazione per la facciata di una casa moderna a due piani di medie dimensioni con rivestimento in legno e tetto piano
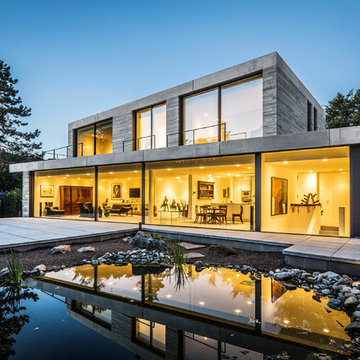
Esempio di un laghetto da giardino minimalista con pavimentazioni in pietra naturale
Ricarica la pagina per non vedere più questo specifico annuncio
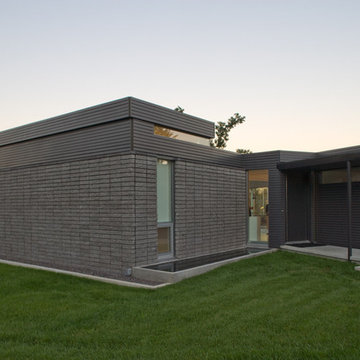
For this house “contextual” means focusing the good view and taking the bad view out of focus. In order to accomplish this, the form of the house was inspired by horse blinders. Conceived as two tubes with directed views, one tube is for entertaining and the other one for sleeping. Directly across the street from the house is a lake, “the good view.” On all other sides of the house are neighbors of very close proximity which cause privacy issues and unpleasant views – “the bad view.” Thus the sides and rear are mostly solid in order to block out the less desirable views and the front is completely transparent in order to frame and capture the lake – “horse blinders.” There are several sustainable features in the house’s detailing. The entire structure is made of pre-fabricated recycled steel and concrete. Through the extensive use of high tech and super efficient glass, both as windows and clerestories, there is no need for artificial light during the day. The heating for the building is provided by a radiant system composed of several hundred feet of tubes filled with hot water embedded into the concrete floors. The façade is made up of composite board that is held away from the skin in order to create ventilated façade. This ventilation helps to control the temperature of the building envelope and a more stable temperature indoors. Photo Credit: Alistair Tutton
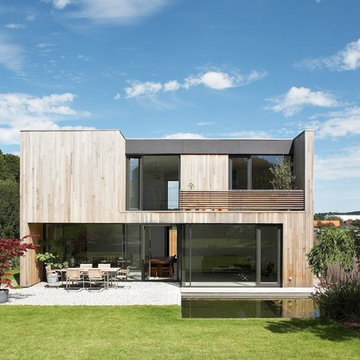
Foto: Stefan Bayer, Darmstadt
Immagine della facciata di una casa marrone moderna a due piani di medie dimensioni con rivestimento in legno e tetto piano
Immagine della facciata di una casa marrone moderna a due piani di medie dimensioni con rivestimento in legno e tetto piano
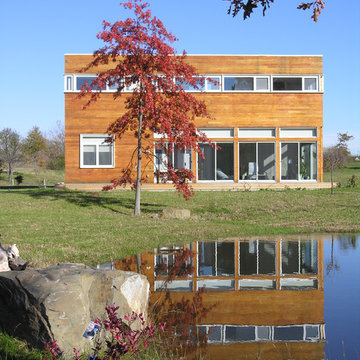
House façade from garden- lower floor sliding glass screens opening to apple orchard garden, while upper floor continuous strip windows facing Blacktop Mountains' panorama view.
Video narrative: http://www.youtube.com/watch?v=1y58JIJ9Cog
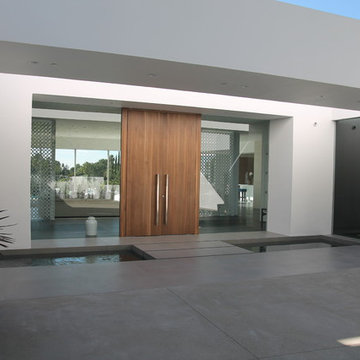
Ispirazione per un'ampia porta d'ingresso minimalista con pareti bianche, pavimento in cemento, una porta a due ante e una porta in legno bruno
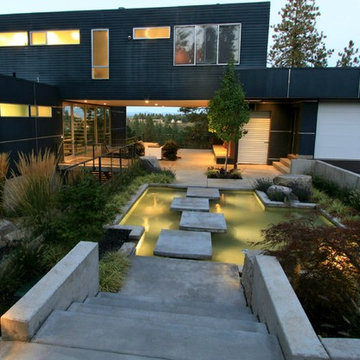
Melissa Jones Photography
Ispirazione per un laghetto da giardino moderno di medie dimensioni e davanti casa con pavimentazioni in cemento
Ispirazione per un laghetto da giardino moderno di medie dimensioni e davanti casa con pavimentazioni in cemento
Ricarica la pagina per non vedere più questo specifico annuncio
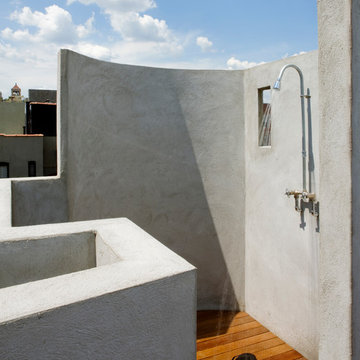
Outdoor shower.
Stucco walls.
Ipe decking.
Industrial plumbing fittings.
Photo: Bilyana Dimitrova
Foto di una terrazza moderna
Foto di una terrazza moderna
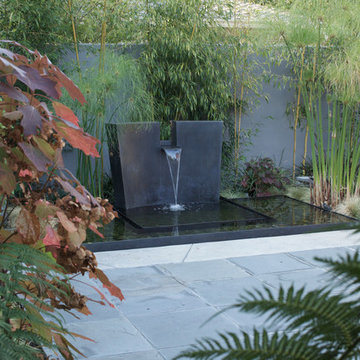
Esempio di un giardino moderno dietro casa con fontane e pavimentazioni in pietra naturale
Foto di case e interni moderni
Ricarica la pagina per non vedere più questo specifico annuncio
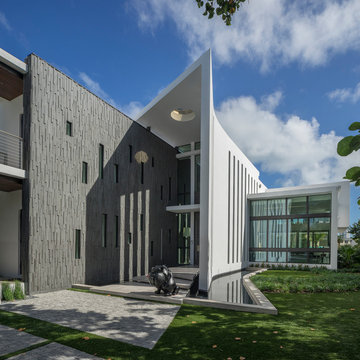
Immagine della villa ampia bianca moderna a due piani con rivestimenti misti e tetto piano
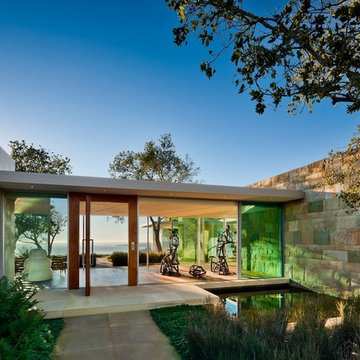
Ciro Coelho Photography
Foto della facciata di una casa moderna con rivestimento in pietra
Foto della facciata di una casa moderna con rivestimento in pietra
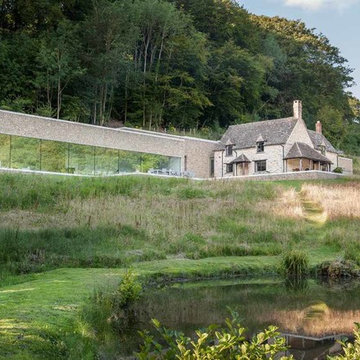
Hufton & Crow
Idee per la facciata di una casa beige moderna a un piano con rivestimento in pietra
Idee per la facciata di una casa beige moderna a un piano con rivestimento in pietra
1


















