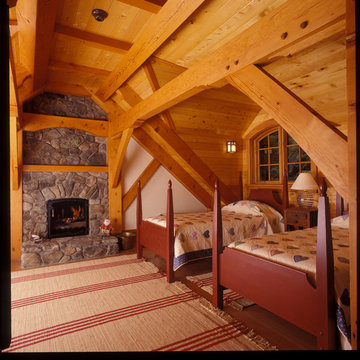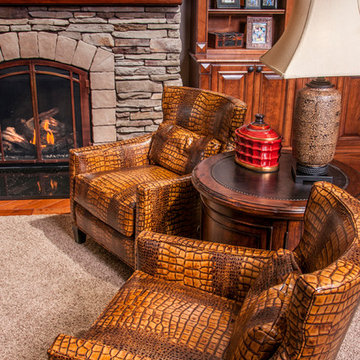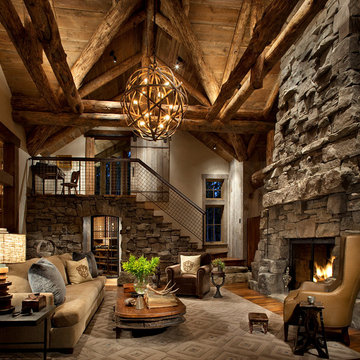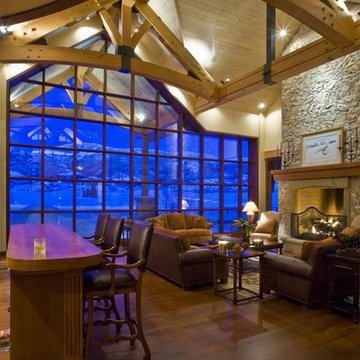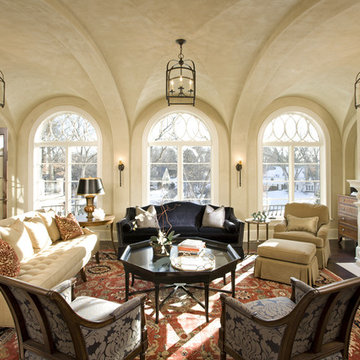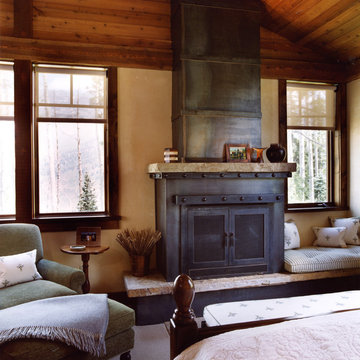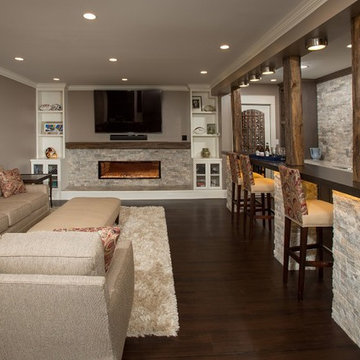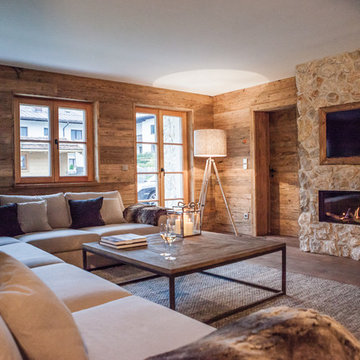19.128 Foto di case e interni rustici
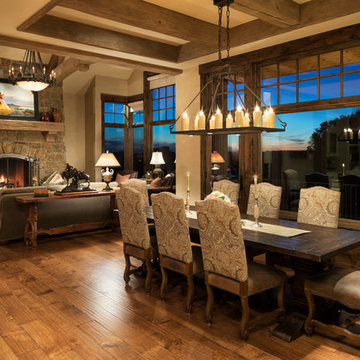
James Kruger, LandMark Photography,
Peter Eskuche, AIA, Eskuche Design,
Sharon Seitz, HISTORIC studio, Interior Design
Ispirazione per un'ampia sala da pranzo aperta verso il soggiorno stile rurale con pareti beige e pavimento in legno massello medio
Ispirazione per un'ampia sala da pranzo aperta verso il soggiorno stile rurale con pareti beige e pavimento in legno massello medio
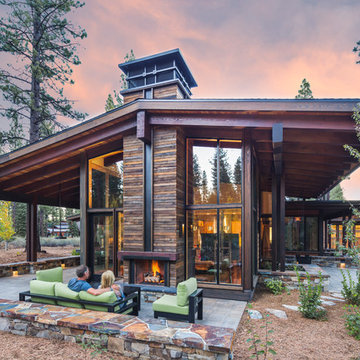
Tom Zikas Photography
Foto della facciata di una casa marrone rustica a due piani di medie dimensioni con rivestimento in legno e tetto a capanna
Foto della facciata di una casa marrone rustica a due piani di medie dimensioni con rivestimento in legno e tetto a capanna
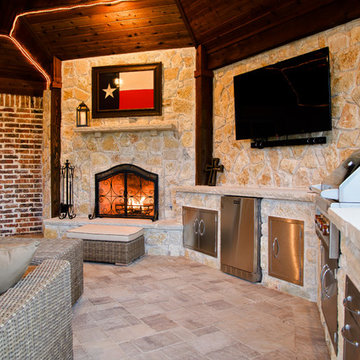
Dallas Outdoor Kitchens, LLC
Foto di un patio o portico rustico di medie dimensioni e dietro casa con pavimentazioni in cemento e un gazebo o capanno
Foto di un patio o portico rustico di medie dimensioni e dietro casa con pavimentazioni in cemento e un gazebo o capanno
Trova il professionista locale adatto per il tuo progetto

Lower Level Sitting Room off the bedroom with silver grey limestone at varying lengths & widths (existing fireplace location), slepper sofa & wall mount swivel sconces.
Glen Delman Photography www.glendelman.com
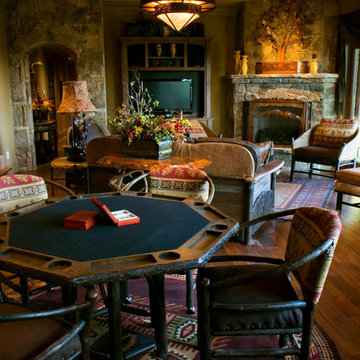
Lakota Cove furnished the terrace level of the Southern Living Home in Big Canoe. Chris Vann was the builder and Natural Element homes was the supplier. This is the game room section of the family room. The game table featured coordinating fabric for the sitting area with fabulous buffalo leather. A handcrafted hickory game table flips to become a dining room table. The Indian design softens the gorgeous woods used in the handcrafted sofa table. The light fixture is build by a black smith in Colorado. The fireplace screen and over the mantel lighted tree were designed and created by a Lakota Cove artist.
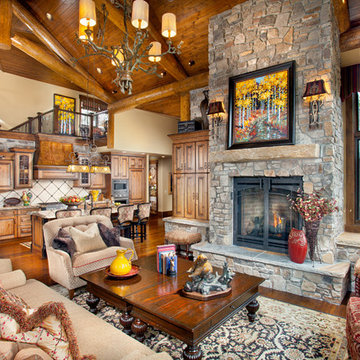
Pinnacle Mountain Homes
Immagine di un soggiorno stile rurale aperto con cornice del camino in pietra
Immagine di un soggiorno stile rurale aperto con cornice del camino in pietra
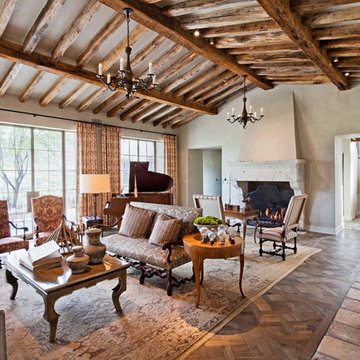
Living Room
Ispirazione per un soggiorno stile rurale con sala della musica e pareti grigie
Ispirazione per un soggiorno stile rurale con sala della musica e pareti grigie
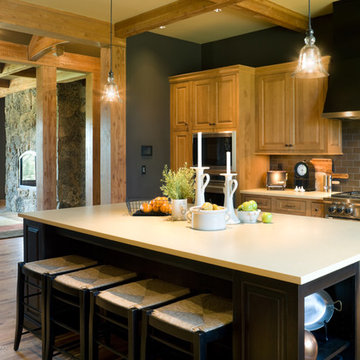
This wonderful home is photographed by Bob Greenspan
Idee per una cucina stile rurale con paraspruzzi con piastrelle diamantate e struttura in muratura
Idee per una cucina stile rurale con paraspruzzi con piastrelle diamantate e struttura in muratura
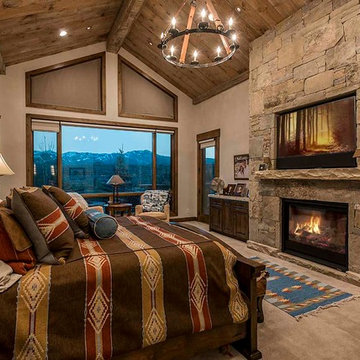
Idee per una camera matrimoniale stile rurale con moquette, camino classico, cornice del camino in pietra e pareti grigie
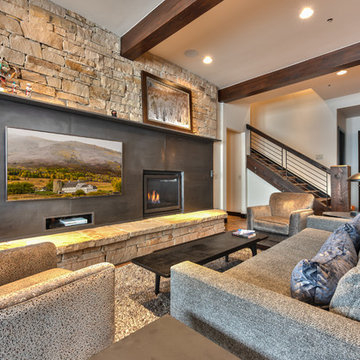
Bret Osswald Photography
Idee per un soggiorno stile rurale con pareti bianche, pavimento in legno massello medio, camino classico, cornice del camino in metallo e pavimento marrone
Idee per un soggiorno stile rurale con pareti bianche, pavimento in legno massello medio, camino classico, cornice del camino in metallo e pavimento marrone
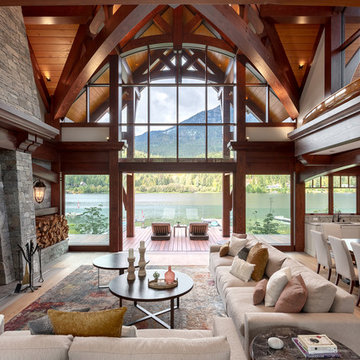
Our clients for this grand mountain lodge wanted the warmth and solidness of timber to contrast many of the contemporary steel, glass and stone architecture more prevalent in the area recently. A desire for timberwork with ‘GRRRR’ equipped to handle the massive snowloads in this location, ensured that the timbers were fit to scale this awe-inspiring 8700sq ft residence. Working with Peter Rose Architecture + Interiors Inc., we came up with unique designs for the timberwork to be highlighted throughout the entire home. The Kettle River crew worked for 2.5 years designing and erecting the timber frame as well as the 2 feature staircases and complex heavy timber mouldings and mantle in the great room. We also coordinated and installed the direct set glazing on the timberwork and the unique Unison lift and slide doors that integrate seamlessly with the timberwork. Huge credit should also be given to the very talented builder on this project - MacDougall Construction & Renovations, it was a pleasure to partner with your team on this project.
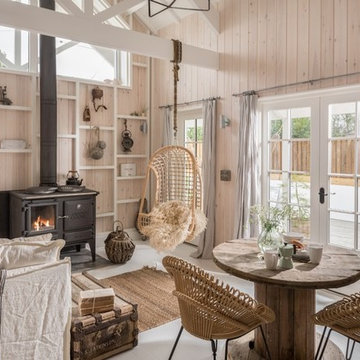
Unique Home Stays
Ispirazione per un piccolo soggiorno rustico chiuso con pareti beige, stufa a legna e pavimento grigio
Ispirazione per un piccolo soggiorno rustico chiuso con pareti beige, stufa a legna e pavimento grigio
19.128 Foto di case e interni rustici
9


















