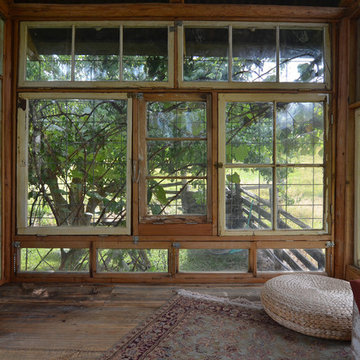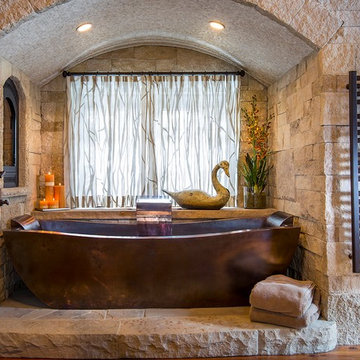825 Foto di case e interni rustici
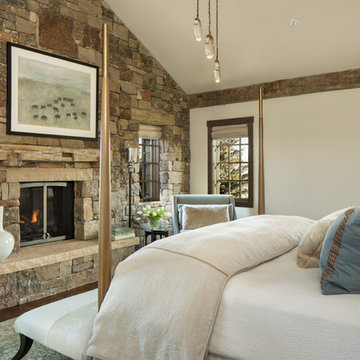
A mountain retreat for an urban family of five, centered on coming together over games in the great room. Every detail speaks to the parents’ parallel priorities—sophistication and function—a twofold mission epitomized by the living area, where a cashmere sectional—perfect for piling atop as a family—folds around two coffee tables with hidden storage drawers. An ambiance of commodious camaraderie pervades the panoramic space. Upstairs, bedrooms serve as serene enclaves, with mountain views complemented by statement lighting like Owen Mortensen’s mesmerizing tumbleweed chandelier. No matter the moment, the residence remains rooted in the family’s intimate rhythms.
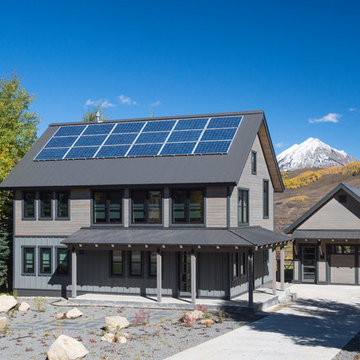
Idee per la villa marrone rustica a due piani con rivestimenti misti, tetto a capanna e copertura in metallo o lamiera
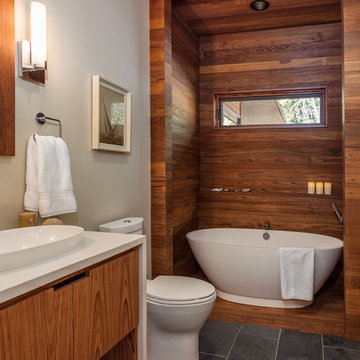
Bathroom | Custom home Studio of LS3P ASSOCIATES LTD. | Photo by Inspiro8 Studio.
Immagine di una grande stanza da bagno padronale rustica con vasca freestanding, ante in legno scuro, pareti bianche, lavabo a bacinella, ante lisce, pavimento in gres porcellanato, top in superficie solida e pavimento grigio
Immagine di una grande stanza da bagno padronale rustica con vasca freestanding, ante in legno scuro, pareti bianche, lavabo a bacinella, ante lisce, pavimento in gres porcellanato, top in superficie solida e pavimento grigio
Trova il professionista locale adatto per il tuo progetto
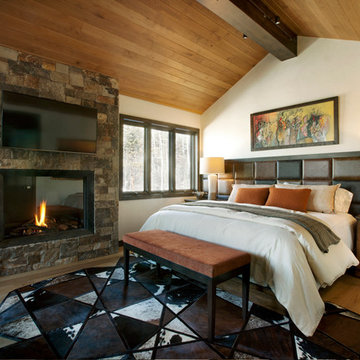
Custom designs in this guest master suite include a wall-to-wall headboard made of leather panels and a hair on hide rug Anne customized from Kyle Bunting. The art work over the bed is JoDenCA.

This timber frame great room is created by the custom, curved timber trusses, which also open the up to the window prow with amazing lake views.
Photos: Copyright Heidi Long, Longview Studios, Inc.

To optimize the views of the lake and maximize natural ventilation this 8,600 square-foot woodland oasis accomplishes just that and more. A selection of local materials of varying scales for the exterior and interior finishes, complements the surrounding environment and boast a welcoming setting for all to enjoy. A perfect combination of skirl siding and hand dipped shingles unites the exterior palette and allows for the interior finishes of aged pine paneling and douglas fir trim to define the space.
This residence, houses a main-level master suite, a guest suite, and two upper-level bedrooms. An open-concept scheme creates a kitchen, dining room, living room and screened porch perfect for large family gatherings at the lake. Whether you want to enjoy the beautiful lake views from the expansive deck or curled up next to the natural stone fireplace, this stunning lodge offers a wide variety of spatial experiences.
Photographer: Joseph St. Pierre
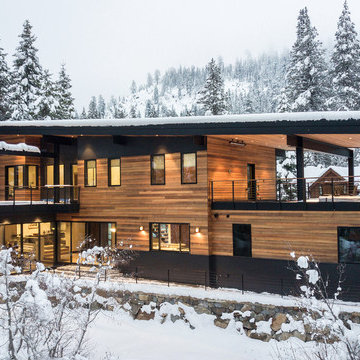
Foto della facciata di una casa marrone rustica a due piani con rivestimento in legno
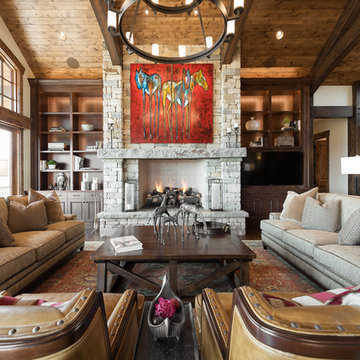
Elegant Living Room in this home we built in Promontory, Park City, Utah and is featured in the 2016 Park City Area Showcase of Homes.
www.cameohomesinc.com
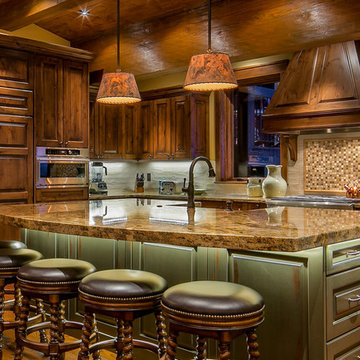
photo © Marie-Dominique Verdier
Esempio di una cucina rustica con ante con bugna sagomata, ante in legno bruno, paraspruzzi multicolore, paraspruzzi con piastrelle a mosaico, elettrodomestici da incasso e parquet scuro
Esempio di una cucina rustica con ante con bugna sagomata, ante in legno bruno, paraspruzzi multicolore, paraspruzzi con piastrelle a mosaico, elettrodomestici da incasso e parquet scuro
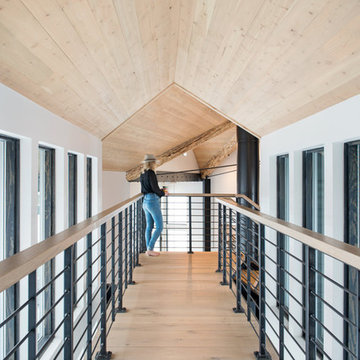
Idee per un ingresso o corridoio stile rurale con pareti bianche e parquet chiaro
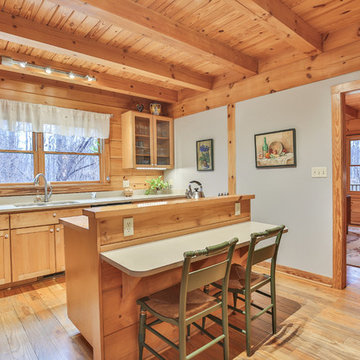
Idee per un cucina con isola centrale rustico chiuso con lavello a doppia vasca, ante in stile shaker, ante in legno scuro, pavimento in legno massello medio, top verde e paraspruzzi in legno
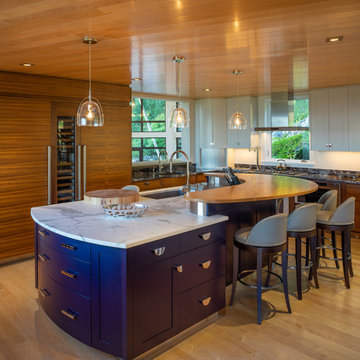
Derrick Barret Photography
Foto di una cucina stile rurale con lavello sottopiano, ante in stile shaker, ante grigie, elettrodomestici da incasso, parquet chiaro, pavimento beige e top nero
Foto di una cucina stile rurale con lavello sottopiano, ante in stile shaker, ante grigie, elettrodomestici da incasso, parquet chiaro, pavimento beige e top nero
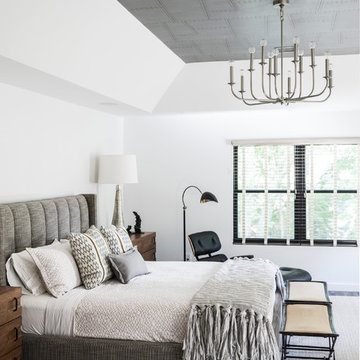
Foto di una camera matrimoniale rustica con pareti bianche, parquet scuro e nessun camino
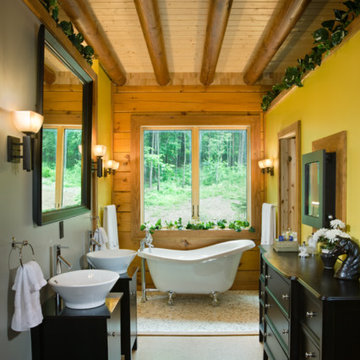
Idee per una stanza da bagno padronale stile rurale con lavabo a bacinella, ante in legno bruno, vasca con piedi a zampa di leone, pareti gialle e ante lisce
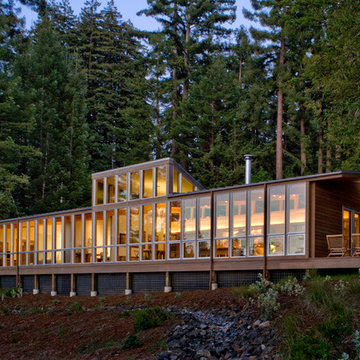
Photo by David Wakely
Immagine della casa con tetto a falda unica rustico a due piani con rivestimento in vetro
Immagine della casa con tetto a falda unica rustico a due piani con rivestimento in vetro
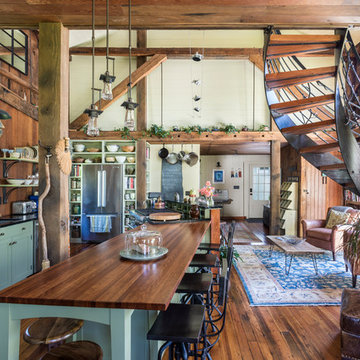
Open concept kitchen that shares space with a small seating area, living room, and dining space. The two-story space is flooded with natural light and features open shelves, a large counter and bar area, and a custom spiral staircase.
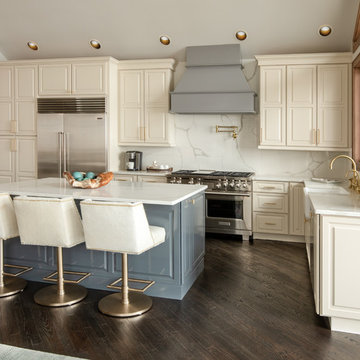
Burton Photography
Immagine di una grande cucina rustica con lavello stile country, ante con bugna sagomata, ante beige, paraspruzzi bianco, paraspruzzi in lastra di pietra, elettrodomestici in acciaio inossidabile, parquet scuro, pavimento marrone e top bianco
Immagine di una grande cucina rustica con lavello stile country, ante con bugna sagomata, ante beige, paraspruzzi bianco, paraspruzzi in lastra di pietra, elettrodomestici in acciaio inossidabile, parquet scuro, pavimento marrone e top bianco
825 Foto di case e interni rustici
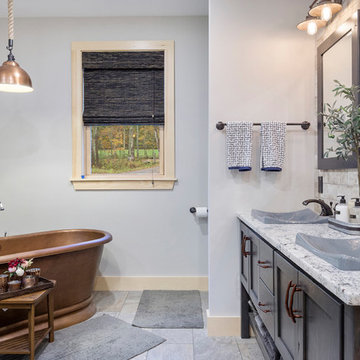
Crown Point Builders, Inc. | Décor by Pottery Barn at Evergreen Walk | Photography by Wicked Awesome 3D | Bathroom and Kitchen Design by Amy Michaud, Brownstone Designs
6


















