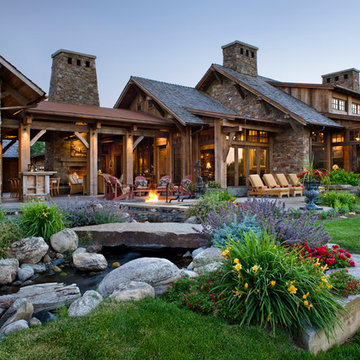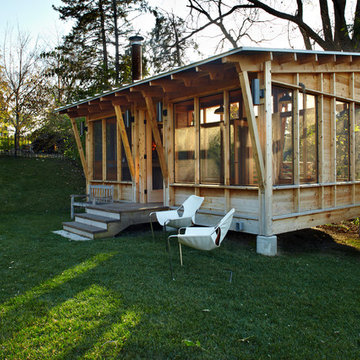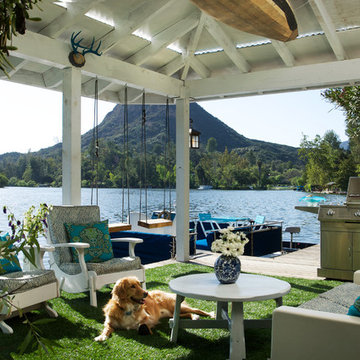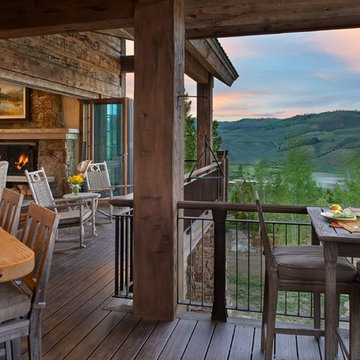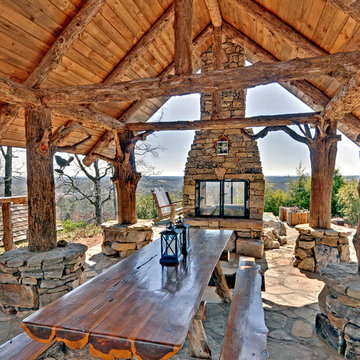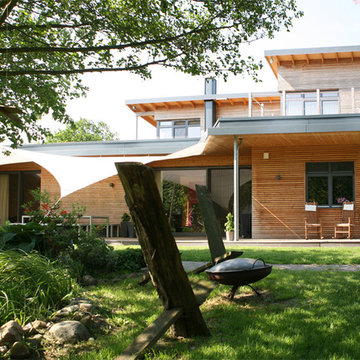111 Foto di case e interni rustici

Anice Hoachlander/Hoachlander-Davis Photography
Foto di un grande patio o portico rustico dietro casa con un focolare, un tetto a sbalzo e pavimentazioni in pietra naturale
Foto di un grande patio o portico rustico dietro casa con un focolare, un tetto a sbalzo e pavimentazioni in pietra naturale
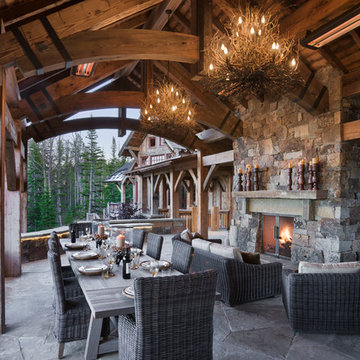
Roger Wade Studio
Ispirazione per un patio o portico rustico con un focolare e un tetto a sbalzo
Ispirazione per un patio o portico rustico con un focolare e un tetto a sbalzo
Trova il professionista locale adatto per il tuo progetto
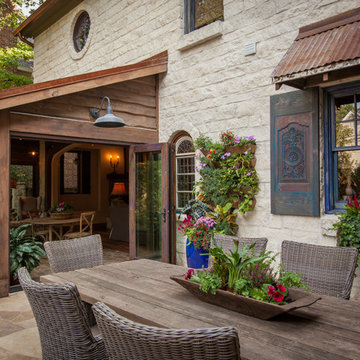
LAIR Architectural + Interior Photography
Foto di un patio o portico rustico con nessuna copertura
Foto di un patio o portico rustico con nessuna copertura
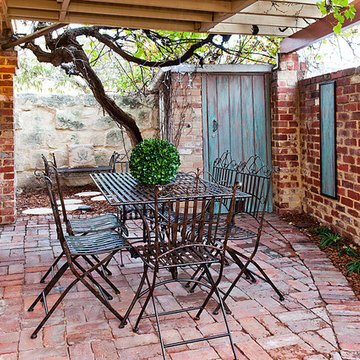
Lorena Ongaro Anderson Design
Foto di un patio o portico rustico con pavimentazioni in mattoni e una pergola
Foto di un patio o portico rustico con pavimentazioni in mattoni e una pergola
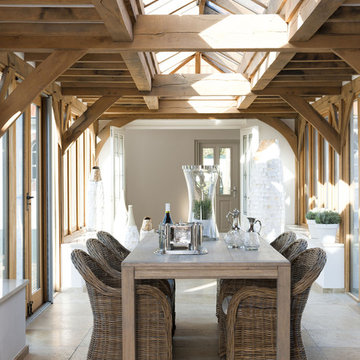
conservatory, table, chairs, wicker, wood, rattan, glass, rooflight
Idee per una sala da pranzo rustica
Idee per una sala da pranzo rustica

Idee per la facciata di una casa grande marrone rustica a due piani con rivestimenti misti, tetto a capanna e terreno in pendenza
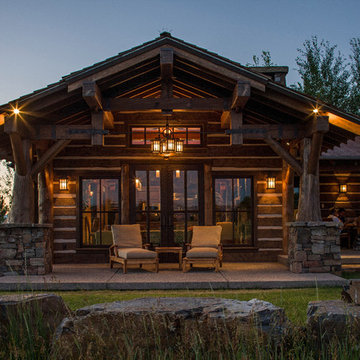
Immagine di un patio o portico rustico di medie dimensioni e dietro casa con un tetto a sbalzo e lastre di cemento
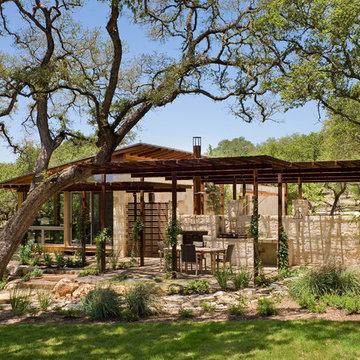
The program consists of a detached Guest House with full Kitchen, Living and Dining amenities, Carport and Office Building with attached Main house and Master Bedroom wing. The arrangement of buildings was dictated by the numerous majestic oaks and organized as a procession of spaces leading from the Entry arbor up to the front door. Large covered terraces and arbors were used to extend the interior living spaces out onto the site.
All the buildings are clad in Texas limestone with accent bands of Leuders limestone to mimic the local limestone cliffs in the area. Steel was used on the arbors and fences and left to rust. Vertical grain Douglas fir was used on the interior while flagstone and stained concrete floors were used throughout. The flagstone floors extend from the exterior entry arbors into the interior of the Main Living space and out onto the Main house terraces.
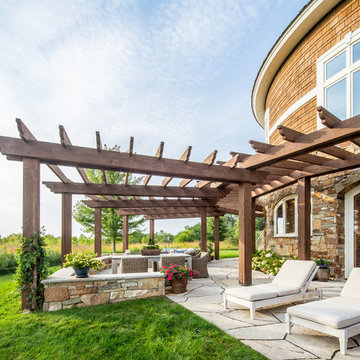
Foto di un grande patio o portico stile rurale dietro casa con una pergola e pavimentazioni in pietra naturale
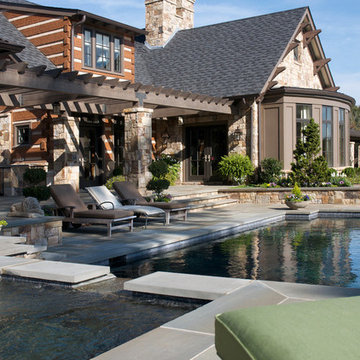
Foto di una piscina stile rurale rettangolare di medie dimensioni e dietro casa con pavimentazioni in pietra naturale e una vasca idromassaggio
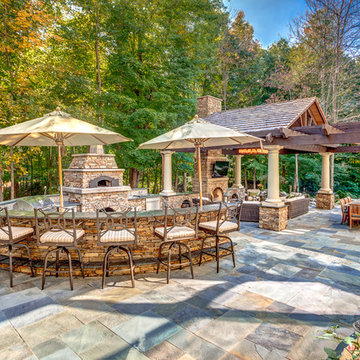
Architectural Photography by Trevor Boyle Studio
Idee per un patio o portico stile rurale con pavimentazioni in pietra naturale, un focolare e una pergola
Idee per un patio o portico stile rurale con pavimentazioni in pietra naturale, un focolare e una pergola
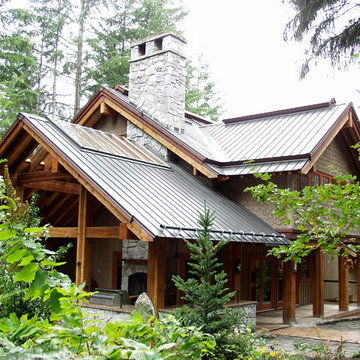
Allan Diamond Architect
Gary Wildman Photography
Kindred Construction
Esempio della facciata di una casa marrone rustica a due piani con copertura in metallo o lamiera
Esempio della facciata di una casa marrone rustica a due piani con copertura in metallo o lamiera
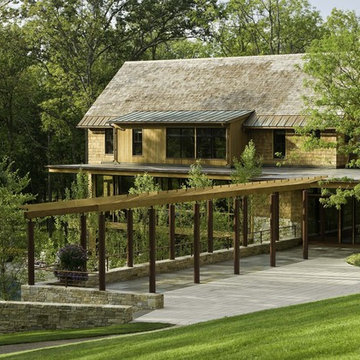
North Cove Residence
Shelburne, Vermont
We worked very closely with the architect to create a multi-generational home for grandparents, their daughter and 2 grandchildren providing both common and private outdoor space for both families. The 12.3 acre site sits facing north on the shore of Lake Champlain and has over 40 feet of grade change from the point of entry down to the lakeshore and contains many beautiful mature trees of hickory, maple, ash and butternut. The site offered opportunities to nestle the two houses into the slope, creating the ability for the architecture to step, providing a logical division of space for the two families to share. The landscape creates private areas for each family while also becoming the common fabric that knits the 2 households together. The natural terrain, sloping east to west, and the views to Lake Champlain became the basis for arranging volumes on the site. Working together the landscape architect and architect chose to locate the houses and outdoor spaces along an arc, emulating the shape of the adjacent bay. The eastern / uphill portion of the site contains a common entry point, pergola, auto court, garage and a one story residence for the grandparents. Given the northern climate this southwest facing alcove provided an ideal setting for pool, utilizing the west house and retaining wall to shield the lake breezes and extending the swimming season well into the fall.
Approximately one quarter of the site is classified as wetland and an even larger portion of the site is subject to seasonal flooding. The site program included a swimming pool, large outdoor terrace for entertaining, year-round access to the lakefront and an auto court large enough for guest parking and to serve as a place for grandchildren to ride bikes. In order to provide year-round access to the lake and not disrupt the natural movement of water, an elevated boardwalk was constructed of galvanized steel and cedar. The boardwalk extends the geometry of the lakeside terrace walls out to the lake, creating a sculptural division between natural wetland and lawn area.
Architect: Truex Cullins & Partners Architects
Image Credit: Westphalen Photography
111 Foto di case e interni rustici
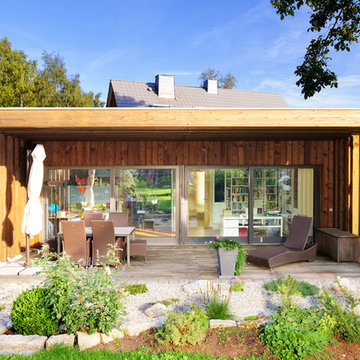
Das vorhandene Wohnhaus wurde um einen kleinen holzverkleideten Neubau ergänzt, der sich zum Garten öffnet. © Ralf Dieter Bischoff
Esempio di una grande terrazza rustica dietro casa con un giardino in vaso e una pergola
Esempio di una grande terrazza rustica dietro casa con un giardino in vaso e una pergola
1


















