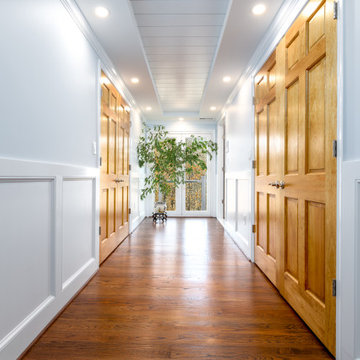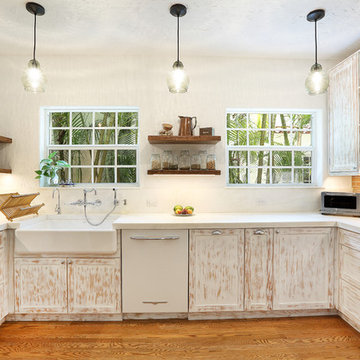22.747 Foto di case e interni rustici
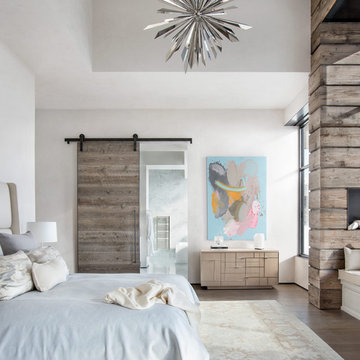
Esempio di una camera matrimoniale stile rurale con pareti bianche e pavimento in legno massello medio
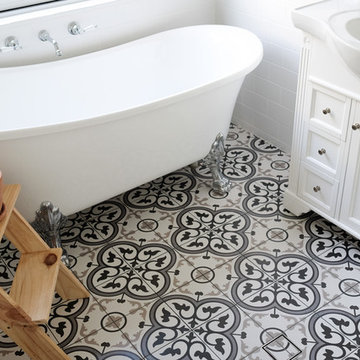
Immagine di una stanza da bagno rustica con ante in stile shaker, ante bianche, vasca con piedi a zampa di leone, piastrelle bianche, pavimento in gres porcellanato e pavimento nero

Esempio di una grande stanza da bagno padronale rustica con ante bianche, vasca freestanding, piastrelle bianche, pareti bianche, lavabo sottopiano, pavimento bianco, top bianco, ante in stile shaker e due lavabi

Foto di una grande cucina rustica con lavello sottopiano, ante lisce, top in quarzo composito, paraspruzzi bianco, paraspruzzi in lastra di pietra, elettrodomestici da incasso, top bianco, ante bianche, parquet chiaro e pavimento beige
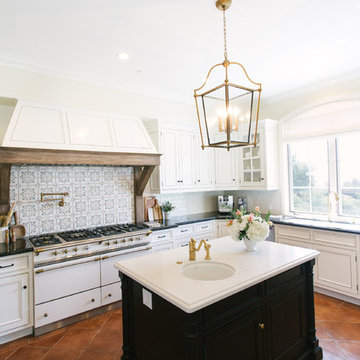
Esempio di una grande cucina rustica con lavello sottopiano, ante a filo, ante bianche, top in quarzo composito, paraspruzzi bianco, paraspruzzi con piastrelle diamantate, elettrodomestici in acciaio inossidabile, pavimento in terracotta, pavimento marrone e top nero
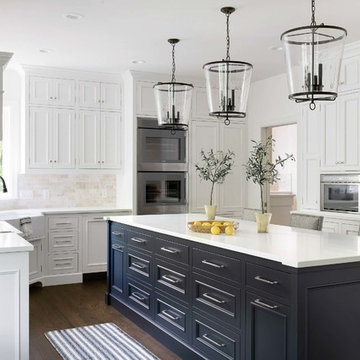
Foto di una cucina rustica con lavello stile country, ante a filo, ante bianche, paraspruzzi bianco, parquet scuro, pavimento marrone e top bianco

The master suite pulls from this dark bronze pallet. A custom stain was created from the exterior. The exterior mossy bronze-green on the window sashes and shutters was the inspiration for the stain. The walls and ceilings are planks and then for a calming and soothing effect, custom window treatments that are in a dark bronze velvet were added. In the master bath, it feels like an enclosed sleeping porch, The vanity is placed in front of the windows so there is a view out to the lake when getting ready each morning. Custom brass framed mirrors hang over the windows. The vanity is an updated design with random width and depth planks. The hardware is brass and bone. The countertop is lagos azul limestone.
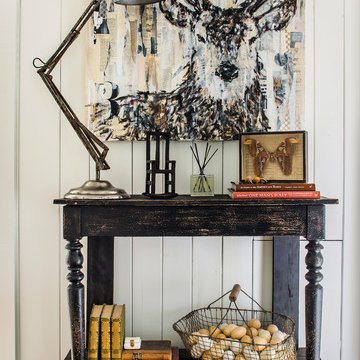
This tiny hall outside the bed and bathrooms was the perfect space to add a little character and charm. The floors were unlevel and the walls weren't plumb, so we put down a small seagrass area rug and layered and antique one over it to impart warmth and style. The antique, French console was narrow enough to provide a drop area for small items and a lamp. The Carrie Penley deer art is a lovely, modern nod to the mountain setting. Photo by Jeff Herr Photography.
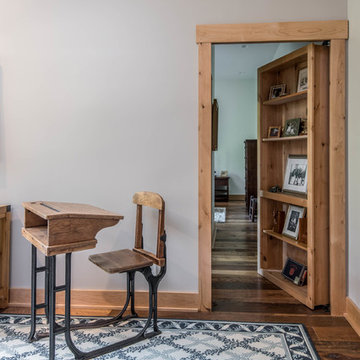
Foto di una cameretta per bambini da 4 a 10 anni stile rurale di medie dimensioni con pareti grigie, pavimento in legno massello medio e pavimento marrone
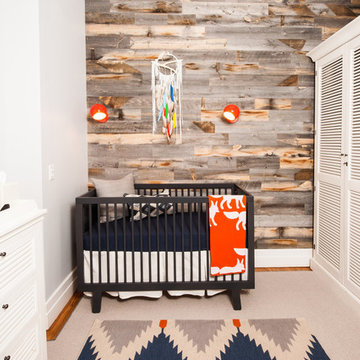
Credit: Sasha Berlin Design
Idee per una cameretta per neonati neutra stile rurale con pareti grigie, pavimento in legno massello medio e pavimento marrone
Idee per una cameretta per neonati neutra stile rurale con pareti grigie, pavimento in legno massello medio e pavimento marrone
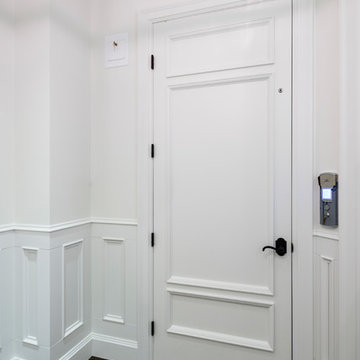
The “Rustic Classic” is a 17,000 square foot custom home built for a special client, a famous musician who wanted a home befitting a rockstar. This Langley, B.C. home has every detail you would want on a custom build.
For this home, every room was completed with the highest level of detail and craftsmanship; even though this residence was a huge undertaking, we didn’t take any shortcuts. From the marble counters to the tasteful use of stone walls, we selected each material carefully to create a luxurious, livable environment. The windows were sized and placed to allow for a bright interior, yet they also cultivate a sense of privacy and intimacy within the residence. Large doors and entryways, combined with high ceilings, create an abundance of space.
A home this size is meant to be shared, and has many features intended for visitors, such as an expansive games room with a full-scale bar, a home theatre, and a kitchen shaped to accommodate entertaining. In any of our homes, we can create both spaces intended for company and those intended to be just for the homeowners - we understand that each client has their own needs and priorities.
Our luxury builds combine tasteful elegance and attention to detail, and we are very proud of this remarkable home. Contact us if you would like to set up an appointment to build your next home! Whether you have an idea in mind or need inspiration, you’ll love the results.
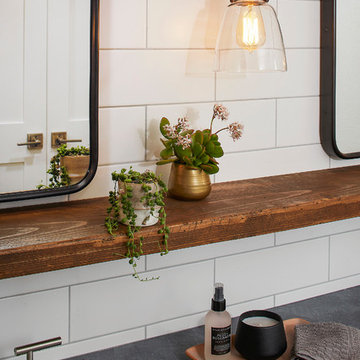
Peter Medilek Photography
Ispirazione per una stanza da bagno padronale rustica di medie dimensioni con piastrelle bianche, piastrelle diamantate, pareti bianche, pavimento in gres porcellanato, lavabo sottopiano e pavimento nero
Ispirazione per una stanza da bagno padronale rustica di medie dimensioni con piastrelle bianche, piastrelle diamantate, pareti bianche, pavimento in gres porcellanato, lavabo sottopiano e pavimento nero
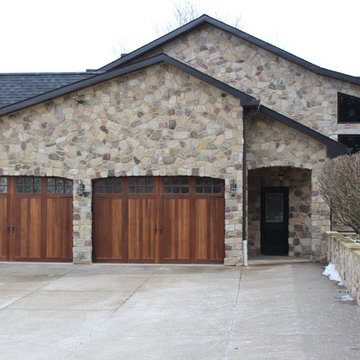
Ispirazione per la villa grande beige rustica a due piani con rivestimento in pietra, tetto a capanna e copertura a scandole

Organized laundry - one for whites and one for darks, makes sorting easy when it comes to wash day. Clever storage solutions in this master bath houses toiletries and linens.
Photos by Chris Veith

Photo by: Christopher Stark Photography
Ispirazione per una piccola stanza da bagno con doccia stile rurale con ante in stile shaker, ante in legno chiaro, vasca freestanding, piastrelle grigie, piastrelle in pietra, pareti grigie, top in marmo, doccia alcova, lavabo sottopiano, porta doccia a battente e pavimento grigio
Ispirazione per una piccola stanza da bagno con doccia stile rurale con ante in stile shaker, ante in legno chiaro, vasca freestanding, piastrelle grigie, piastrelle in pietra, pareti grigie, top in marmo, doccia alcova, lavabo sottopiano, porta doccia a battente e pavimento grigio
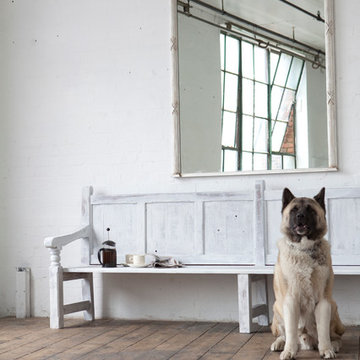
This early 19th century Regency style mirror represents understated grandeur. The Regency style authentically revived the opulence and ornate richness of the Roman style.
This example of the Neo-Classical style is tall and elegant with half round fluted columns and cannonballs interspaced along the top.
A very versatile design that can be positioned above a mantelpiece or side table or as a freehanging wall mirror or a floor standing mirror.
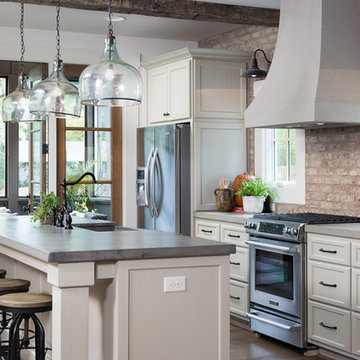
Tommy Daspit
Immagine di una cucina stile rurale di medie dimensioni con lavello stile country, ante in stile shaker, ante bianche, top in cemento, paraspruzzi rosso, elettrodomestici in acciaio inossidabile e pavimento in legno massello medio
Immagine di una cucina stile rurale di medie dimensioni con lavello stile country, ante in stile shaker, ante bianche, top in cemento, paraspruzzi rosso, elettrodomestici in acciaio inossidabile e pavimento in legno massello medio

Peter Rymwid Architectural Photography
Idee per una stanza da bagno rustica con lavabo da incasso, ante con finitura invecchiata, piastrelle beige, piastrelle diamantate, pareti multicolore, pavimento in mattoni e ante lisce
Idee per una stanza da bagno rustica con lavabo da incasso, ante con finitura invecchiata, piastrelle beige, piastrelle diamantate, pareti multicolore, pavimento in mattoni e ante lisce
22.747 Foto di case e interni rustici
2


















