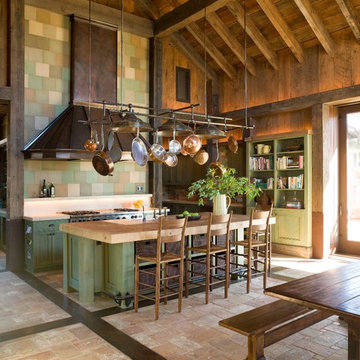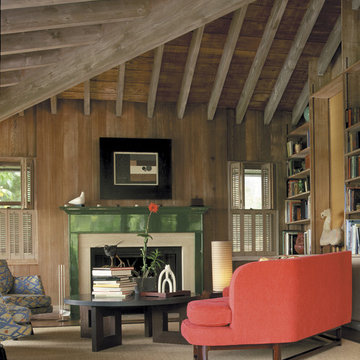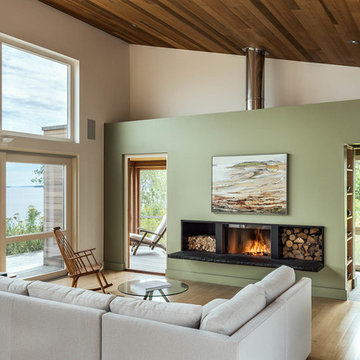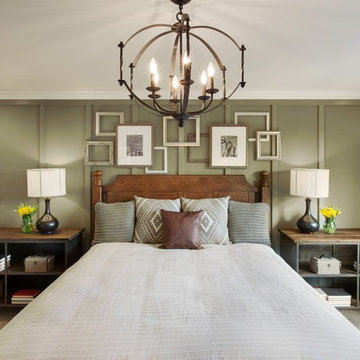68 Foto di case e interni rustici

Foto della facciata di una casa verde rustica a due piani con rivestimento in legno
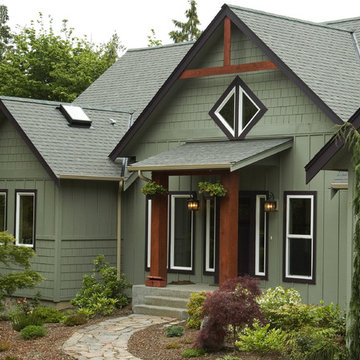
Estes Builders designs and builds new homes in Port Angeles, Sequim, Port Townsend, Kingston, Hansville, Poulsbo, Bainbridge Island, Bremerton, Silverdale, Port Orchard and surrounding Clallam and Kitsap Peninsula neighborhoods.
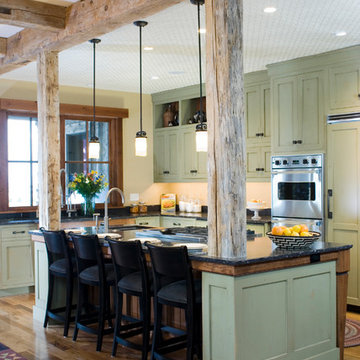
Hand Hewn Timbers.
Photos by Jessie Moore Photography
Esempio di una cucina rustica con elettrodomestici da incasso, ante con riquadro incassato e ante verdi
Esempio di una cucina rustica con elettrodomestici da incasso, ante con riquadro incassato e ante verdi
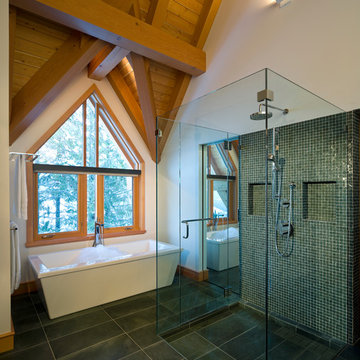
Airly ensuite has glass surrounded shower in centre with oversized soaker tub where you can enjoy the lake view through trees.
*illustrated images are from participated project while working with: Openspace Architecture Inc.
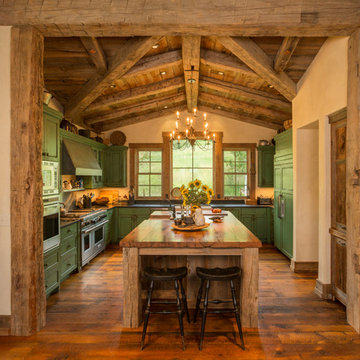
Architect: Joe Patrick Robbins, AIA Builder: Cogswell Construction, Inc. Photographer: Tim Murphy
See more at http://www.homeontherangeinteriors.com
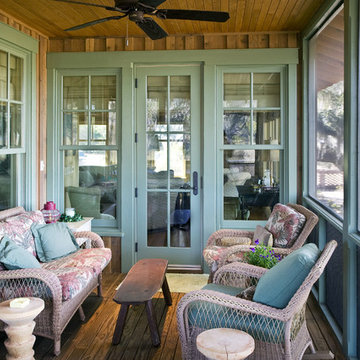
Immagine di un portico rustico con pedane, un tetto a sbalzo e un portico chiuso
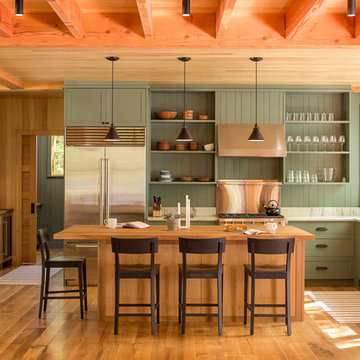
Ispirazione per una cucina stile rurale con lavello sottopiano, ante in stile shaker, ante verdi, elettrodomestici in acciaio inossidabile, pavimento in legno massello medio, pavimento marrone e top bianco

Construction d'un chalet de montagne - atelier S architecte Toulouse : la cuisine
Immagine di una cucina stile rurale di medie dimensioni con ante lisce, ante verdi, top in superficie solida, paraspruzzi bianco, parquet chiaro, top bianco, paraspruzzi con lastra di vetro e penisola
Immagine di una cucina stile rurale di medie dimensioni con ante lisce, ante verdi, top in superficie solida, paraspruzzi bianco, parquet chiaro, top bianco, paraspruzzi con lastra di vetro e penisola
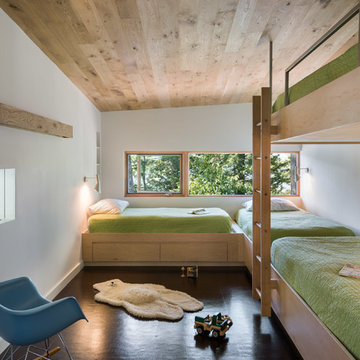
Chuck Choi Architectural Photography
Foto di una cameretta da letto da 4 a 10 anni stile rurale con pareti bianche e pavimento marrone
Foto di una cameretta da letto da 4 a 10 anni stile rurale con pareti bianche e pavimento marrone
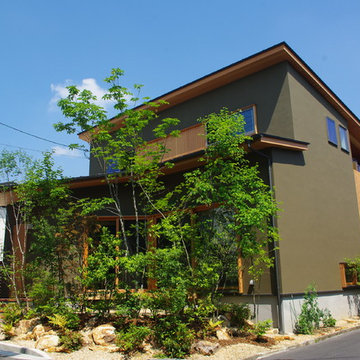
Ispirazione per la facciata di una casa verde rustica a due piani con rivestimenti misti

Immagine di un ingresso stile rurale di medie dimensioni con pareti verdi, pavimento in legno massello medio e pavimento grigio
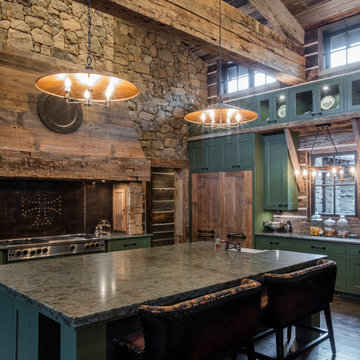
Simon Hurst Photography
Immagine di un cucina con isola centrale stile rurale con lavello stile country, ante in stile shaker, ante verdi, paraspruzzi marrone, elettrodomestici in acciaio inossidabile, parquet scuro, pavimento marrone e top grigio
Immagine di un cucina con isola centrale stile rurale con lavello stile country, ante in stile shaker, ante verdi, paraspruzzi marrone, elettrodomestici in acciaio inossidabile, parquet scuro, pavimento marrone e top grigio
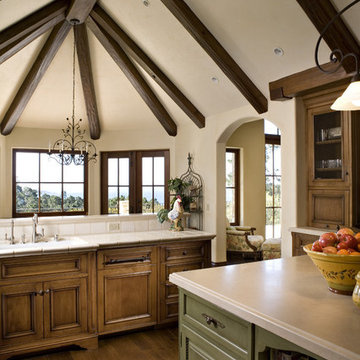
Ispirazione per una cucina stile rurale con ante verdi e struttura in muratura
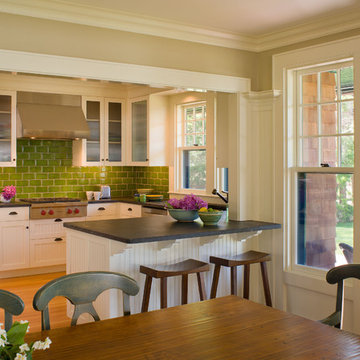
River Point is a new house that incorporates a row of picturesquely disheveled old sheds and barns into a connected whole. The aim is to play up the idea of organic growth over time, without jarring contrasts between old and new buildings. The sheds set the stage, one of them acting as a gate lodge that you go through to get to the house.
The language and materials of the house are compatible with but distinct from the sheds. The gambrel roof of the house sweeps out at the eaves in a graceful curve to broad overhangs that shelter generous windows. A stair tower with expressive, exaggerated roof brackets also signals that the new house isn’t an old farm building.
Photography by Robert Brewster

The owners of this home came to us with a plan to build a new high-performance home that physically and aesthetically fit on an infill lot in an old well-established neighborhood in Bellingham. The Craftsman exterior detailing, Scandinavian exterior color palette, and timber details help it blend into the older neighborhood. At the same time the clean modern interior allowed their artistic details and displayed artwork take center stage.
We started working with the owners and the design team in the later stages of design, sharing our expertise with high-performance building strategies, custom timber details, and construction cost planning. Our team then seamlessly rolled into the construction phase of the project, working with the owners and Michelle, the interior designer until the home was complete.
The owners can hardly believe the way it all came together to create a bright, comfortable, and friendly space that highlights their applied details and favorite pieces of art.
Photography by Radley Muller Photography
Design by Deborah Todd Building Design Services
Interior Design by Spiral Studios
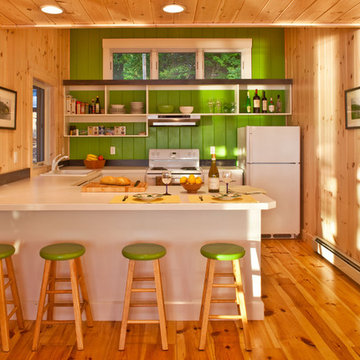
Foto di una cucina stile rurale con elettrodomestici bianchi, lavello da incasso, nessun'anta, ante bianche, pavimento in legno massello medio, penisola e struttura in muratura
68 Foto di case e interni rustici
1


















