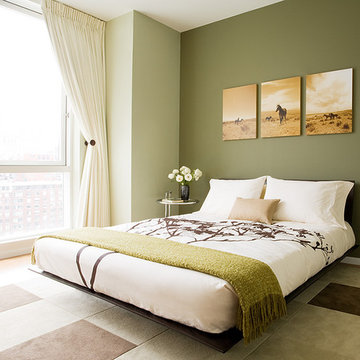Foto di case e interni moderni

Modernist open plan kitchen
Foto di un'ampia cucina minimalista con ante lisce, ante nere, top in marmo, paraspruzzi bianco, paraspruzzi in marmo, pavimento in cemento, pavimento grigio, lavello sottopiano e top bianco
Foto di un'ampia cucina minimalista con ante lisce, ante nere, top in marmo, paraspruzzi bianco, paraspruzzi in marmo, pavimento in cemento, pavimento grigio, lavello sottopiano e top bianco
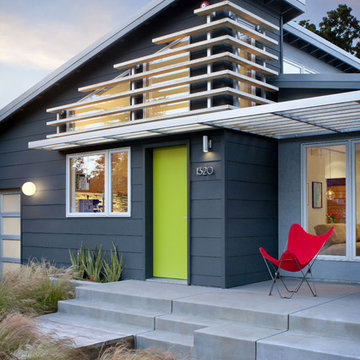
David Wakely Photography
The siding and eaves/fascia are Benjamin Moore colors. The siding is Graphite (#1603) and the eaves and fascia are Gunmetal (#1602). The stucco is the best match for Benjamin Moore color Timberwolf (#1600). The door is Benjamin Moore's "Tequila Lime" #2028-30, semi gloss.
While we appreciate your love for our work, and interest in our projects, we are unable to answer every question about details in our photos. Please send us a private message if you are interested in our architectural services on your next project.

Timeless Palm Springs glamour meets modern in Pulp Design Studios' bathroom design created for the DXV Design Panel 2016. The design is one of four created by an elite group of celebrated designers for DXV's national ad campaign. Faced with the challenge of creating a beautiful space from nothing but an empty stage, Beth and Carolina paired mid-century touches with bursts of colors and organic patterns. The result is glamorous with touches of quirky fun -- the definition of splendid living.
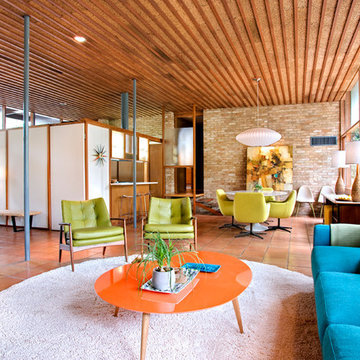
Photo by Al Argueta
Immagine di un soggiorno minimalista con pavimento in terracotta e pavimento arancione
Immagine di un soggiorno minimalista con pavimento in terracotta e pavimento arancione
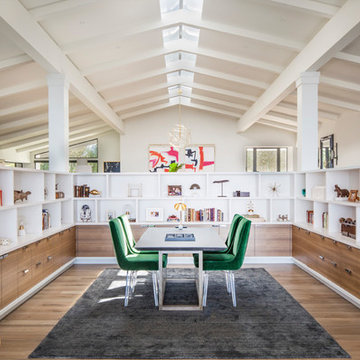
Foto di uno studio moderno con pareti bianche, nessun camino, scrivania autoportante e parquet chiaro

Esempio di un cucina con isola centrale moderno di medie dimensioni con ante lisce, ante in legno chiaro, top in quarzo composito, paraspruzzi verde, paraspruzzi in gres porcellanato, elettrodomestici in acciaio inossidabile, pavimento con piastrelle in ceramica e lavello a doppia vasca
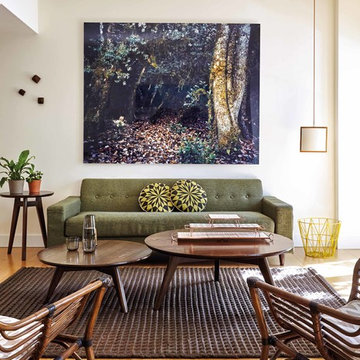
Immagine di un soggiorno minimalista di medie dimensioni e aperto con pareti bianche, parquet chiaro, sala formale, nessun camino e nessuna TV

Olive ash veneer vanity cabinet floats above the grey tile floor, complementing a green tiled shower.
photography by adam rouse
Immagine di una piccola stanza da bagno padronale moderna con lavabo sottopiano, ante lisce, ante in legno chiaro, top in superficie solida, doccia alcova, WC monopezzo, piastrelle verdi, piastrelle in ceramica e pavimento in gres porcellanato
Immagine di una piccola stanza da bagno padronale moderna con lavabo sottopiano, ante lisce, ante in legno chiaro, top in superficie solida, doccia alcova, WC monopezzo, piastrelle verdi, piastrelle in ceramica e pavimento in gres porcellanato
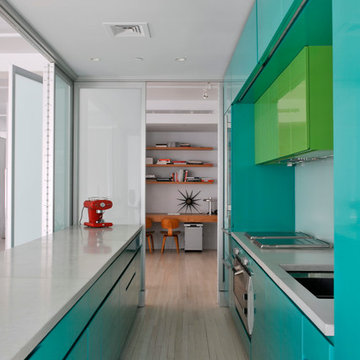
Esempio di una cucina parallela moderna con elettrodomestici in acciaio inossidabile, ante lisce e ante turchesi

The modest, single-floor house is designed to afford spectacular views of the Blue Ridge Mountains. Set in the idyllic Virginia countryside, distinct “pavilions” serve different functions: the living room is the center of the home; bedroom suites surround an entry courtyard; a studio/guest suite sits atop the garage; a screen house rests quietly adjacent to a 60-foot lap pool. The abstracted Virginia farmhouse aesthetic roots the building in its local context while offering a quiet backdrop for the family’s daily life and for their extensive folk art collection.
Constructed of concrete-filled styrofoam insulation blocks faced with traditional stucco, and heated by radiant concrete floors, the house is energy efficient and extremely solid in its construction.
Metropolitan Home magazine, 2002 "Home of the Year"
Photo: Peter Vanderwarker
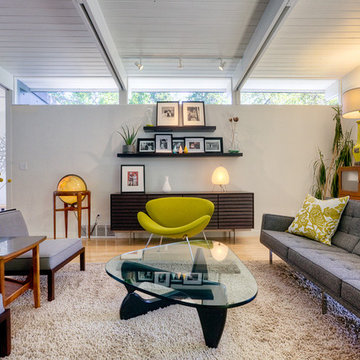
Architecture by Coop 15 Architecture
www.coop15.com
Interior Design by Robin Chell
www.robinchelldesign.com
Idee per un soggiorno minimalista con pareti bianche e con abbinamento di mobili antichi e moderni
Idee per un soggiorno minimalista con pareti bianche e con abbinamento di mobili antichi e moderni

Note our custom-designed lighting solution!
Immagine di una cucina moderna con lavello a vasca singola, ante lisce, ante verdi, elettrodomestici in acciaio inossidabile e pavimento in legno massello medio
Immagine di una cucina moderna con lavello a vasca singola, ante lisce, ante verdi, elettrodomestici in acciaio inossidabile e pavimento in legno massello medio
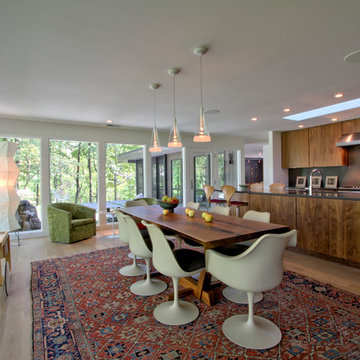
The dining area is open to the kitchen. The kitchen island also includes seating at one end. The counters are Silestone Calypso quartz , with matching slab backsplash. Photo by Christopher Wright, CR
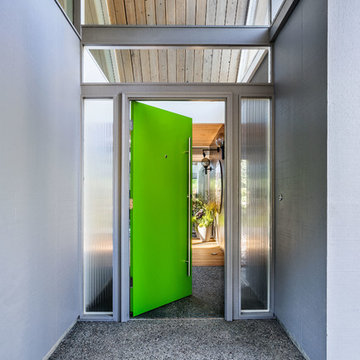
Immagine di una porta d'ingresso moderna con pareti grigie, pavimento in cemento, una porta singola, una porta verde e pavimento grigio
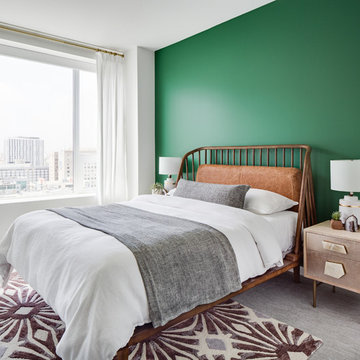
Idee per una grande camera degli ospiti moderna con pareti verdi, moquette e pavimento grigio
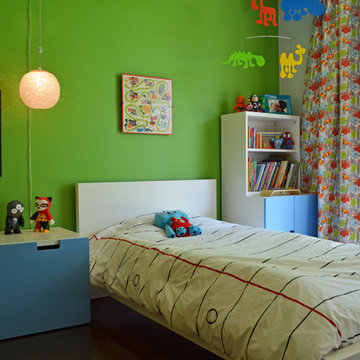
Photo: Sarah Greenman © 2013 Houzz
Idee per una cameretta per bambini da 4 a 10 anni minimalista con pareti verdi
Idee per una cameretta per bambini da 4 a 10 anni minimalista con pareti verdi
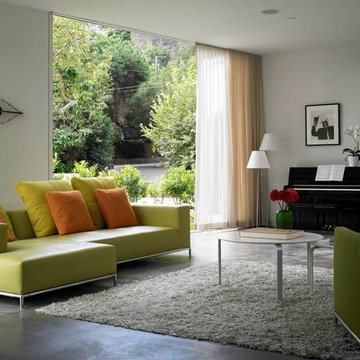
Esempio di un soggiorno minimalista con sala della musica e pavimento in cemento

Sunnyvale Kitchen
Photo: Devon Carlock, Chris Donatelli Builders
Immagine di una cucina minimalista di medie dimensioni con elettrodomestici in acciaio inossidabile, lavello sottopiano, ante lisce, ante grigie, top in granito, paraspruzzi verde, paraspruzzi con piastrelle di vetro e pavimento in legno massello medio
Immagine di una cucina minimalista di medie dimensioni con elettrodomestici in acciaio inossidabile, lavello sottopiano, ante lisce, ante grigie, top in granito, paraspruzzi verde, paraspruzzi con piastrelle di vetro e pavimento in legno massello medio
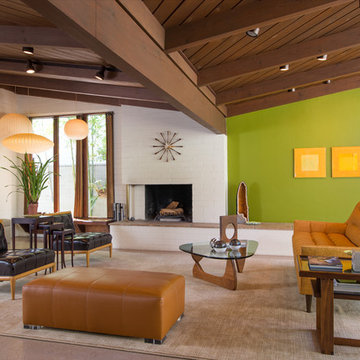
©Scott Basile Photography
Esempio di un grande soggiorno moderno aperto con pareti verdi
Esempio di un grande soggiorno moderno aperto con pareti verdi
Foto di case e interni moderni
1


















