9.072 Foto di case e interni rossi

Idee per la facciata di una casa grande grigia moderna a due piani con rivestimento con lastre in cemento e copertura in metallo o lamiera
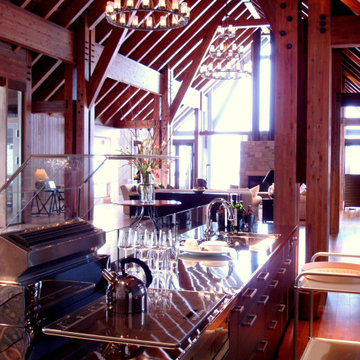
水上高原のヴィラ|オープンキッチン
オープンタイプのキッチンです。
IHヒータの排気は前面の吸込み口から床下のダクトを通して排気されるようになっています。
Immagine di una grande cucina tradizionale con ante marroni, top in acciaio inossidabile, pavimento in compensato e pavimento marrone
Immagine di una grande cucina tradizionale con ante marroni, top in acciaio inossidabile, pavimento in compensato e pavimento marrone
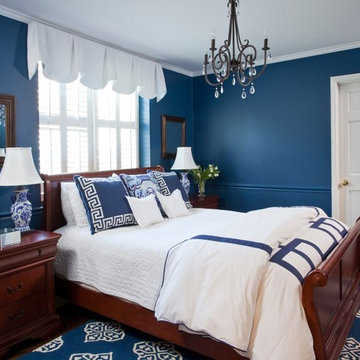
Esempio di una camera degli ospiti tradizionale di medie dimensioni con pareti blu, parquet scuro e nessun camino
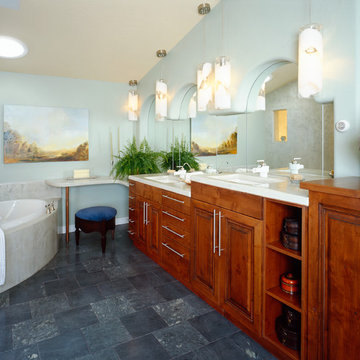
Idee per una stanza da bagno padronale contemporanea di medie dimensioni con ante con riquadro incassato, ante in legno scuro, top in saponaria, vasca sottopiano, pareti blu, pavimento con piastrelle in ceramica, lavabo sottopiano e pavimento grigio

Small island includes eating bar above prep area to accommodate family of 4. A microwave hood vent is the result of storage taking precidence.
Idee per una cucina boho chic di medie dimensioni con lavello sottopiano, ante con riquadro incassato, ante rosse, top in quarzo composito, paraspruzzi multicolore, paraspruzzi con piastrelle di vetro, elettrodomestici in acciaio inossidabile e pavimento in legno massello medio
Idee per una cucina boho chic di medie dimensioni con lavello sottopiano, ante con riquadro incassato, ante rosse, top in quarzo composito, paraspruzzi multicolore, paraspruzzi con piastrelle di vetro, elettrodomestici in acciaio inossidabile e pavimento in legno massello medio
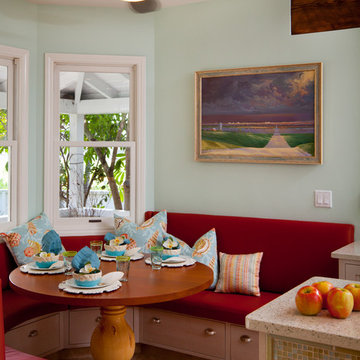
Foto di una cucina tropicale di medie dimensioni con lavello sottopiano, ante con riquadro incassato, ante bianche, top in vetro riciclato, paraspruzzi verde, elettrodomestici in acciaio inossidabile e pavimento in pietra calcarea
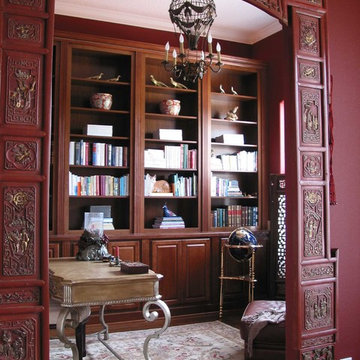
Doug Hamilton Photography
Ispirazione per uno studio etnico di medie dimensioni con libreria, pareti rosse, pavimento in legno massello medio e scrivania autoportante
Ispirazione per uno studio etnico di medie dimensioni con libreria, pareti rosse, pavimento in legno massello medio e scrivania autoportante
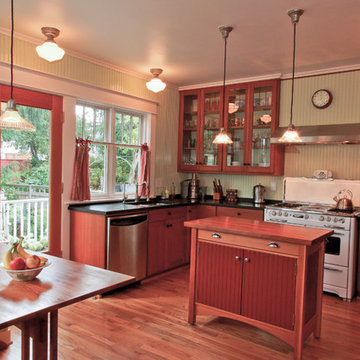
New kitchen extends into seven foot deep addition built into backyard. New door and windows open to a deck. Restored Wedgwood range and upper cabinets are on a blank wall facing side yard and neighbor. Cabinets are American cherry with black Richlite countertops. Floor is oak. Walls are painted beadboard, BM "Pale Sea Mist." David Whelan photo

This three-story vacation home for a family of ski enthusiasts features 5 bedrooms and a six-bed bunk room, 5 1/2 bathrooms, kitchen, dining room, great room, 2 wet bars, great room, exercise room, basement game room, office, mud room, ski work room, decks, stone patio with sunken hot tub, garage, and elevator.
The home sits into an extremely steep, half-acre lot that shares a property line with a ski resort and allows for ski-in, ski-out access to the mountain’s 61 trails. This unique location and challenging terrain informed the home’s siting, footprint, program, design, interior design, finishes, and custom made furniture.
Credit: Samyn-D'Elia Architects
Project designed by Franconia interior designer Randy Trainor. She also serves the New Hampshire Ski Country, Lake Regions and Coast, including Lincoln, North Conway, and Bartlett.
For more about Randy Trainor, click here: https://crtinteriors.com/
To learn more about this project, click here: https://crtinteriors.com/ski-country-chic/

Our Austin studio decided to go bold with this project by ensuring that each space had a unique identity in the Mid-Century Modern style bathroom, butler's pantry, and mudroom. We covered the bathroom walls and flooring with stylish beige and yellow tile that was cleverly installed to look like two different patterns. The mint cabinet and pink vanity reflect the mid-century color palette. The stylish knobs and fittings add an extra splash of fun to the bathroom.
The butler's pantry is located right behind the kitchen and serves multiple functions like storage, a study area, and a bar. We went with a moody blue color for the cabinets and included a raw wood open shelf to give depth and warmth to the space. We went with some gorgeous artistic tiles that create a bold, intriguing look in the space.
In the mudroom, we used siding materials to create a shiplap effect to create warmth and texture – a homage to the classic Mid-Century Modern design. We used the same blue from the butler's pantry to create a cohesive effect. The large mint cabinets add a lighter touch to the space.
---
Project designed by the Atomic Ranch featured modern designers at Breathe Design Studio. From their Austin design studio, they serve an eclectic and accomplished nationwide clientele including in Palm Springs, LA, and the San Francisco Bay Area.
For more about Breathe Design Studio, see here: https://www.breathedesignstudio.com/
To learn more about this project, see here:
https://www.breathedesignstudio.com/atomic-ranch
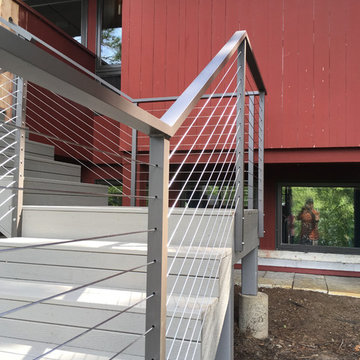
powder coated aluminum railings, stainless steel cables
Foto di una terrazza minimalista di medie dimensioni e dietro casa
Foto di una terrazza minimalista di medie dimensioni e dietro casa
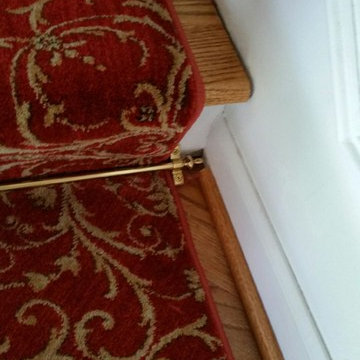
Stanton Marwood carpet installed on a beautiful curving staircase in a traditional Farmington, MI home.
Ispirazione per una scala curva classica di medie dimensioni con pedata in moquette e alzata in moquette
Ispirazione per una scala curva classica di medie dimensioni con pedata in moquette e alzata in moquette
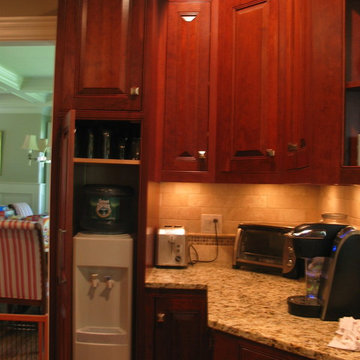
Angela Taylor, Taylor Made Cabinets of Leominster MA
Immagine di una cucina chic di medie dimensioni con ante con bugna sagomata, ante in legno bruno, top in granito, paraspruzzi beige, paraspruzzi con piastrelle diamantate, elettrodomestici in acciaio inossidabile e parquet chiaro
Immagine di una cucina chic di medie dimensioni con ante con bugna sagomata, ante in legno bruno, top in granito, paraspruzzi beige, paraspruzzi con piastrelle diamantate, elettrodomestici in acciaio inossidabile e parquet chiaro

With this homeowner being a geologist, they were looking for a very earthy, stone-based feel. The stone for the countertop was selected first, and then a bright color was found to match the rusted stone esthetic. The window was also opened to give life to the owner’s beautiful view and grey upper-cabinets were used to tie the appliances into the rest of the design. Under-cabinet lighting was added as well to keep the space bright and functional throughout the evening.
Treve Johnson Photography

Jim Fuhrmann
Foto di un'ampia cucina stile rurale con ante rosse, ante con riquadro incassato, lavello stile country, top in granito, paraspruzzi multicolore, paraspruzzi con piastrelle a mosaico, elettrodomestici in acciaio inossidabile e parquet chiaro
Foto di un'ampia cucina stile rurale con ante rosse, ante con riquadro incassato, lavello stile country, top in granito, paraspruzzi multicolore, paraspruzzi con piastrelle a mosaico, elettrodomestici in acciaio inossidabile e parquet chiaro

Weatherwell Aluminum shutters were used to turn this deck from an open unusable space to a private and luxurious outdoor living space with lounge area, dining area, and jacuzzi. The Aluminum shutters were used to create privacy from the next door neighbors, with the front shutters really authenticating the appearance of a true outdoor room.The outlook was able to be controlled with the moveable blades.
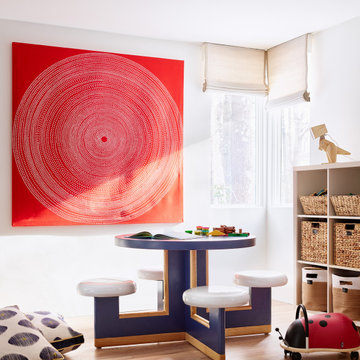
The interior of this spacious, upscale Bauhaus-style home, designed by our Boston studio, uses earthy materials like subtle woven touches and timber and metallic finishes to provide natural textures and form. The cozy, minimalist environment is light and airy and marked with playful elements like a recurring zig-zag pattern and peaceful escapes including the primary bedroom and a made-over sun porch.
---
Project designed by Boston interior design studio Dane Austin Design. They serve Boston, Cambridge, Hingham, Cohasset, Newton, Weston, Lexington, Concord, Dover, Andover, Gloucester, as well as surrounding areas.
For more about Dane Austin Design, click here: https://daneaustindesign.com/
To learn more about this project, click here:
https://daneaustindesign.com/weston-bauhaus
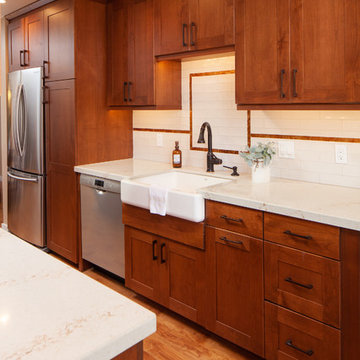
Idee per una cucina minimalista di medie dimensioni con lavello stile country, ante in stile shaker, ante marroni, top in quarzo composito, paraspruzzi bianco, paraspruzzi con piastrelle in ceramica, elettrodomestici in acciaio inossidabile, pavimento in legno massello medio, pavimento marrone e top bianco
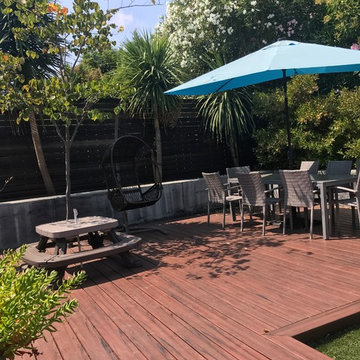
Immagine di una terrazza minimal di medie dimensioni e dietro casa con nessuna copertura
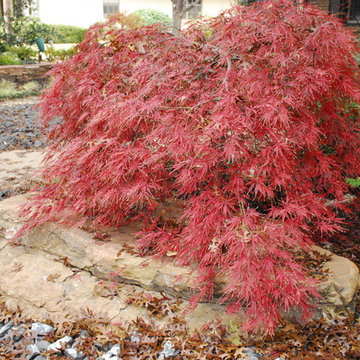
Foto di un giardino formale etnico esposto a mezz'ombra di medie dimensioni e davanti casa in autunno con ghiaia
9.072 Foto di case e interni rossi
9

















