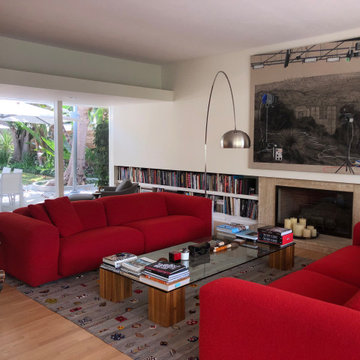9.072 Foto di case e interni rossi

Keeping the original fireplace and darkening the floors created the perfect complement to the white walls.
Idee per un soggiorno minimalista di medie dimensioni e aperto con sala della musica, parquet scuro, camino bifacciale, cornice del camino in pietra, pavimento nero e soffitto in legno
Idee per un soggiorno minimalista di medie dimensioni e aperto con sala della musica, parquet scuro, camino bifacciale, cornice del camino in pietra, pavimento nero e soffitto in legno

A Cozy study is given a makeover with new furnishings and window treatments in keeping with a relaxed English country house
Idee per un piccolo studio tradizionale con libreria, camino classico, cornice del camino in pietra e pareti in legno
Idee per un piccolo studio tradizionale con libreria, camino classico, cornice del camino in pietra e pareti in legno
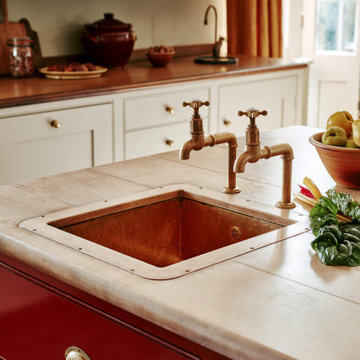
The long and welcoming room is flooded with natural light from floor to ceiling windows. The client wanted an understated kitchen designed using natural materials, sustainably sourced, that would wear with age and settle over time. They did not want a kitchen that felt like a modern insertion and yet it had to suit the needs of a contemporary family.
The work surfaces are all native hardwood at the client’s request, but well-sealed and protected. We also designed a sacrificial frame around the sink which can be replaced if the wood becomes damaged over time. The trench heater under the island is designed to deliver the right heat output for the room which has limited wall space.
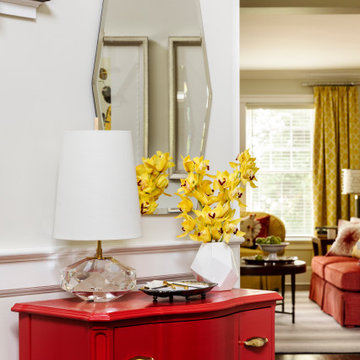
Here is the entry to my Client's Modern French County home. My Clients purchased a new home, and my Client said, "I like French Country and I know it's out of fashion. However, I still like it - but I don't want my house to look like an old lady lives here." Wow - what a precise description from one who would become one of my favorite clients ever! We worked together well - I pushed her to try more contemporary touches, and, to her credit, most suggestions were taken - including a new office built I'm that she agreed could be painted red! All together a delightful project. My Client says everyone who enters her home feels comfortable and happy! What Designer could ask for more? :-)
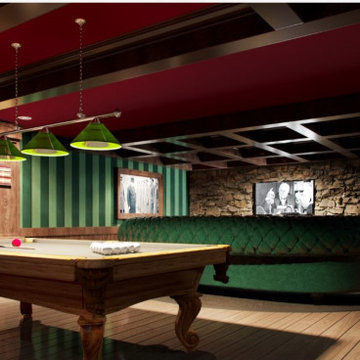
This is A 3D rendering of the space to show the design intent and proceed with the project....
My client for this man cave gave me inspiration to use from the Churchill era. It has reminders of an English pub and the British '40's-50's era. An antique pool taale fits perfectly in the space! A custom made 14' round forest green leather sofa, and a custom wood table / ottoman, with custom made brown leather recliners completes the overall look. Velvet striped green wallpaper and wood coffered ceiling beams with red paint in between give it character. The custom 16' round plush carpet pulls the seating area together.
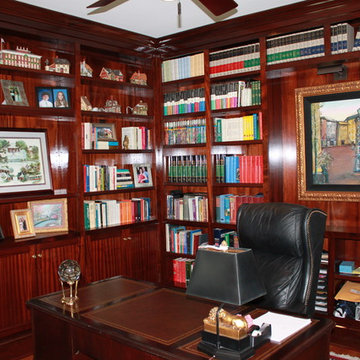
Foto di un piccolo ufficio classico con pavimento in legno massello medio e scrivania autoportante
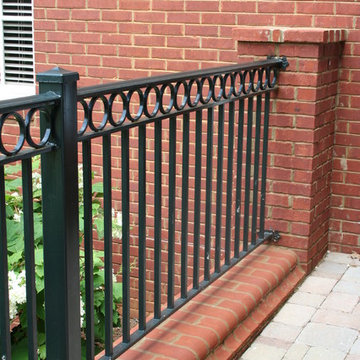
Idee per la facciata di una casa grande marrone classica a due piani con rivestimento in mattoni e tetto a capanna
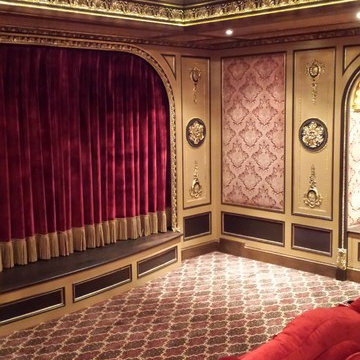
Raised plaster medallions in metallic paint and gold leaf
Idee per un grande home theatre vittoriano chiuso con pareti multicolore e moquette
Idee per un grande home theatre vittoriano chiuso con pareti multicolore e moquette
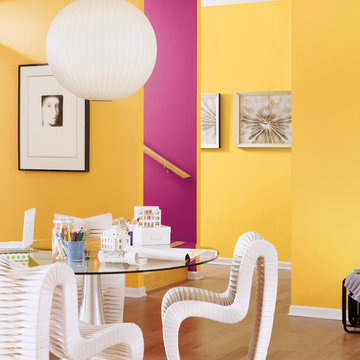
Immagine di una grande sala da pranzo contemporanea con pareti gialle, pavimento in legno massello medio e nessun camino
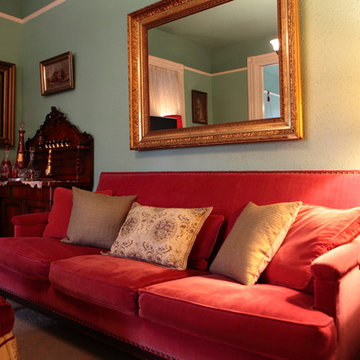
Photos by Allison Smith and Joe Robinson
Foto di un soggiorno classico di medie dimensioni e chiuso con sala formale, pareti verdi, moquette e camino classico
Foto di un soggiorno classico di medie dimensioni e chiuso con sala formale, pareti verdi, moquette e camino classico

Oliver Edwards
Foto di una stanza da bagno padronale country di medie dimensioni con lavabo a colonna, vasca freestanding, WC sospeso, pavimento in legno massello medio e pareti nere
Foto di una stanza da bagno padronale country di medie dimensioni con lavabo a colonna, vasca freestanding, WC sospeso, pavimento in legno massello medio e pareti nere
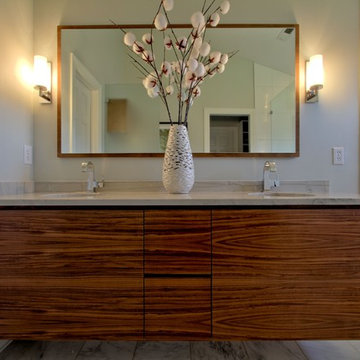
This contemporary wall hung vanity was custom made for the project from walnut veneers and solids. It features beveled edge door and drawer fronts, with no hardware to interrupt the clean lines and beautiful walnut grain.
The vanity mirror is attached to a walnut veneer panel to match the wall hung vanity. Dual sconces by Ginger flank the mirror.
Design by Christopher Wright, CR
Built by WrightWorks, LLC.
Photos by Christopher Wright, CR
WrightWorks, LLC--a Greater Indianapolis and Carmel, IN remodeling company.
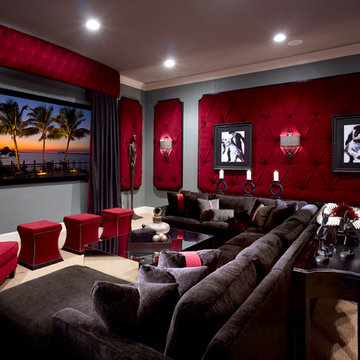
Photography By: Larry Taylor Photography
Immagine di un grande home theatre chic chiuso con pareti grigie, moquette e TV a parete
Immagine di un grande home theatre chic chiuso con pareti grigie, moquette e TV a parete
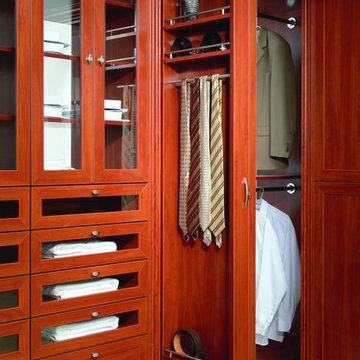
Komandor Canada Walk In Closet Featuring Crown Molding, Lighting, Shaker Style Drawers with Clear Glass, & Pull Out Vertical Drawer
Ispirazione per un grande spazio per vestirsi classico con moquette, ante in stile shaker e ante in legno bruno
Ispirazione per un grande spazio per vestirsi classico con moquette, ante in stile shaker e ante in legno bruno
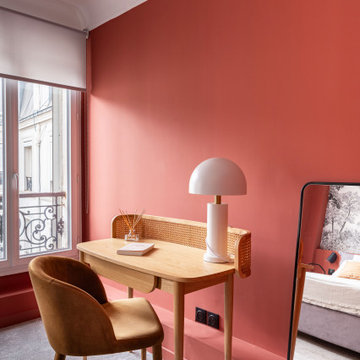
Très lumineuse et dans la continuité du couloir en terracotta sur les murs. La tête de lit avec son décor panoramique en grisaille apporte de la douceur à l’ensemble. Au sol une moquette gris perle, soyeuse et épaisse.
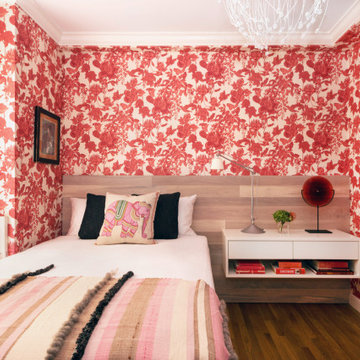
A "grown up" childhood room for a clients grown daughter. Custom. millwork and bed with fun colorful wallpaper. Built in storage to maximize space in a tiny room.

Idee per la facciata di una casa grande grigia moderna a due piani con rivestimento con lastre in cemento e copertura in metallo o lamiera
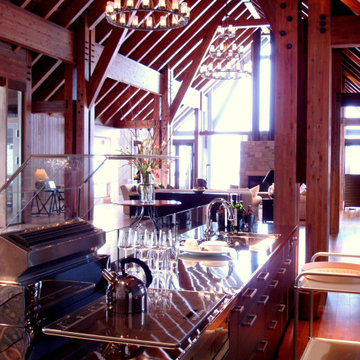
水上高原のヴィラ|オープンキッチン
オープンタイプのキッチンです。
IHヒータの排気は前面の吸込み口から床下のダクトを通して排気されるようになっています。
Immagine di una grande cucina tradizionale con ante marroni, top in acciaio inossidabile, pavimento in compensato e pavimento marrone
Immagine di una grande cucina tradizionale con ante marroni, top in acciaio inossidabile, pavimento in compensato e pavimento marrone
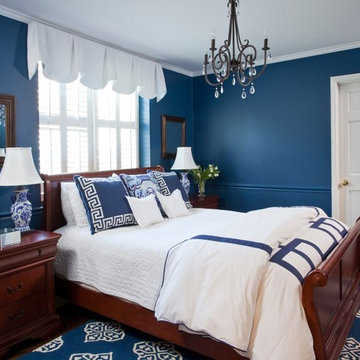
Esempio di una camera degli ospiti tradizionale di medie dimensioni con pareti blu, parquet scuro e nessun camino
9.072 Foto di case e interni rossi
8


















