4.914 Foto di case e interni piccoli
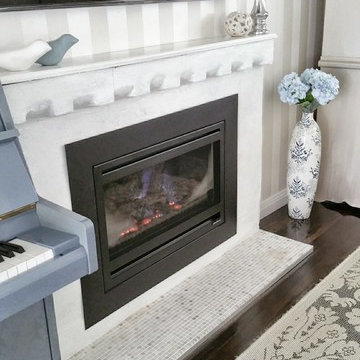
AFTER Upper Level - Living Room, previously Bedroom 1
Ispirazione per un piccolo soggiorno stile shabby aperto con pareti bianche, parquet scuro, camino classico, cornice del camino in mattoni e TV a parete
Ispirazione per un piccolo soggiorno stile shabby aperto con pareti bianche, parquet scuro, camino classico, cornice del camino in mattoni e TV a parete
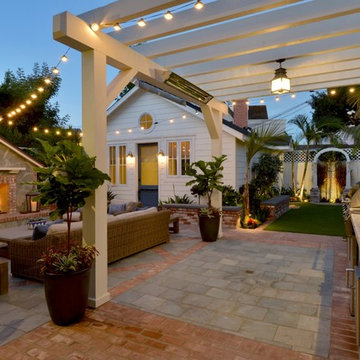
Martin Mann photographer
Foto di un piccolo patio o portico stile marino dietro casa con pavimentazioni in mattoni e una pergola
Foto di un piccolo patio o portico stile marino dietro casa con pavimentazioni in mattoni e una pergola
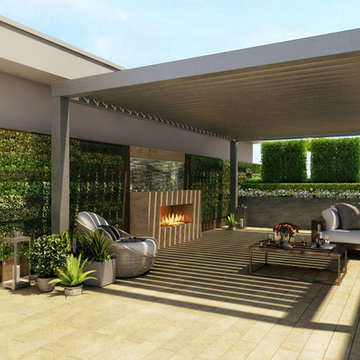
Chelsea Creek is the pinnacle of sophisticated living, these penthouse collection gardens, featuring stunning contemporary exteriors are London’s most elegant new dockside development, by St George Central London, they are due to be built in Autumn 2014
Following on from the success of her stunning contemporary Rooftop Garden at RHS Chelsea Flower Show 2012, Patricia Fox was commissioned by St George to design a series of rooftop gardens for their Penthouse Collection in London. Working alongside Tara Bernerd who has designed the interiors, and Broadway Malyon Architects, Patricia and her team have designed a series of London rooftop gardens, which although individually unique, have an underlying design thread, which runs throughout the whole series, providing a unified scheme across the development.
Inspiration was taken from both the architecture of the building, and from the interiors, and Aralia working as Landscape Architects developed a series of Mood Boards depicting materials, features, art and planting. This groundbreaking series of London rooftop gardens embraces the very latest in garden design, encompassing quality natural materials such as corten steel, granite and shot blasted glass, whilst introducing contemporary state of the art outdoor kitchens, outdoor fireplaces, water features and green walls. Garden Art also has a key focus within these London gardens, with the introduction of specially commissioned pieces for stone sculptures and unique glass art. The linear hard landscape design, with fluid rivers of under lit glass, relate beautifully to the linearity of the canals below.
The design for the soft landscaping schemes were challenging – the gardens needed to be relatively low maintenance, they needed to stand up to the harsh environment of a London rooftop location, whilst also still providing seasonality and all year interest. The planting scheme is linear, and highly contemporary in nature, evergreen planting provides all year structure and form, with warm rusts and burnt orange flower head’s providing a splash of seasonal colour, complementary to the features throughout.
Finally, an exquisite lighting scheme has been designed by Lighting IQ to define and enhance the rooftop spaces, and to provide beautiful night time lighting which provides the perfect ambiance for entertaining and relaxing in.
Aralia worked as Landscape Architects working within a multi-disciplinary consultant team which included Architects, Structural Engineers, Cost Consultants and a range of sub-contractors.
Copyright St George Plc

Designer: Cynthia Crane, artist/pottery, www.TheCranesNest.com, cynthiacranespottery.etsy.com
Foto di un piccolo soggiorno country aperto con pareti beige, pavimento in legno massello medio, camino ad angolo, cornice del camino in mattoni e TV nascosta
Foto di un piccolo soggiorno country aperto con pareti beige, pavimento in legno massello medio, camino ad angolo, cornice del camino in mattoni e TV nascosta
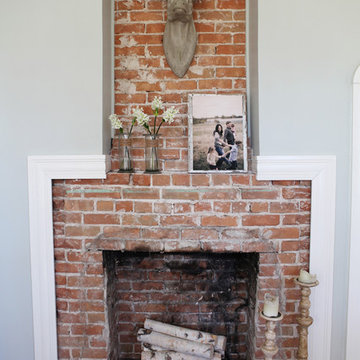
http://mollywinphotography.com
Ispirazione per un piccolo soggiorno country chiuso con pareti grigie, pavimento in legno massello medio, camino classico, cornice del camino in mattoni e nessuna TV
Ispirazione per un piccolo soggiorno country chiuso con pareti grigie, pavimento in legno massello medio, camino classico, cornice del camino in mattoni e nessuna TV
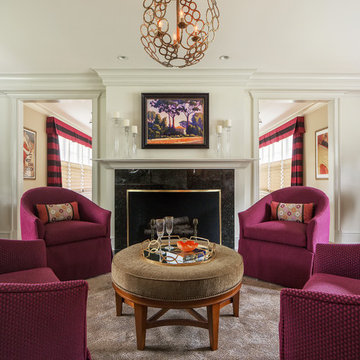
LR remodel with swivel chairs centered around the FP create a warm and welcoming space.
Foto di un piccolo soggiorno tradizionale con pareti bianche e camino classico
Foto di un piccolo soggiorno tradizionale con pareti bianche e camino classico
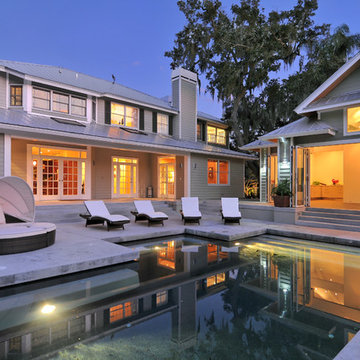
Detlev Von Kessel
Foto di una piccola piscina minimal rettangolare dietro casa con lastre di cemento e una dépendance a bordo piscina
Foto di una piccola piscina minimal rettangolare dietro casa con lastre di cemento e una dépendance a bordo piscina
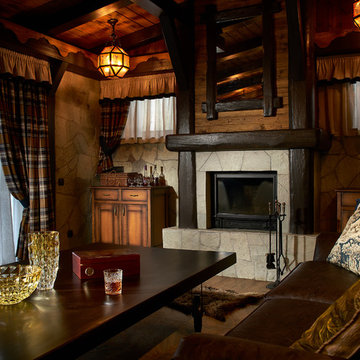
Небольшой дачный дом для семьи с детьми в пригороде Екатеринбурга.
Дизайнер, автор проекта – Роман Соколов
Фото – Михаил Поморцев | Pro.Foto
Ассистент – Илья Коваль

Home of Emily Wright of Nancybird.
Photography by Neil Preito
Sunken Living space with polished concrete floors, a built in fireplace and purpose-built shelving for indoor plants to catch the northern sunlight. Timber framed windows border an internal courtyard that provides natural light.
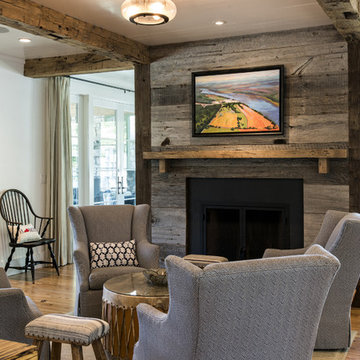
Photography by Andrew Hyslop
Idee per un piccolo soggiorno tradizionale aperto con pareti bianche, pavimento in legno massello medio, camino classico e cornice del camino in pietra
Idee per un piccolo soggiorno tradizionale aperto con pareti bianche, pavimento in legno massello medio, camino classico e cornice del camino in pietra
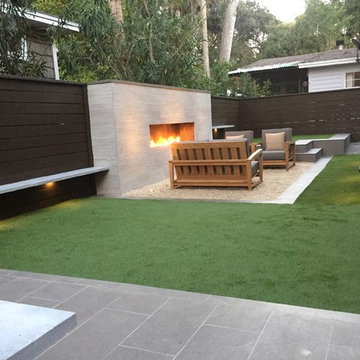
Small spaces can provide big challenges. These homeowners wanted to include a lot in their tiny backyard! There were also numerous city restrictions to comply with, and elevations to contend with. The design includes several seating areas, a fire feature that can be seen from the home's front entry, a water wall, and retractable screens.
This was a "design only" project. Installation was coordinated by the homeowner and completed by others.
Photos copyright Cascade Outdoor Design, LLC
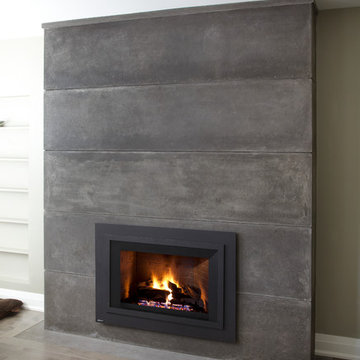
Fireplace. Cast Stone. Cast Stone Mantels. Fireplace Design. Fireplace Design Ideas. Fireplace Mantels. Firpelace Surrounds. Mantel Design. Omega. Omega Mantels. Omega Mantels Of Stone. Cast Stone Fireplace. Modern. Modern Fireplace. Contemporary. Contemporary Fireplace; Contemporary living room. Dark wood floor. Gas fireplace. Fireplace makeover.
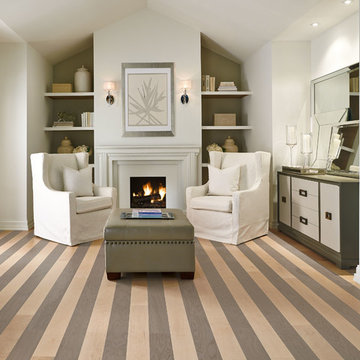
Idee per un piccolo soggiorno design chiuso con libreria, pareti grigie, parquet chiaro, camino classico e cornice del camino in intonaco
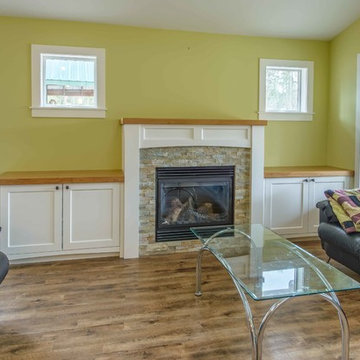
Stewart Bird
Ispirazione per un piccolo soggiorno american style con sala formale, pareti verdi, pavimento in vinile, camino classico, cornice del camino in legno e nessuna TV
Ispirazione per un piccolo soggiorno american style con sala formale, pareti verdi, pavimento in vinile, camino classico, cornice del camino in legno e nessuna TV
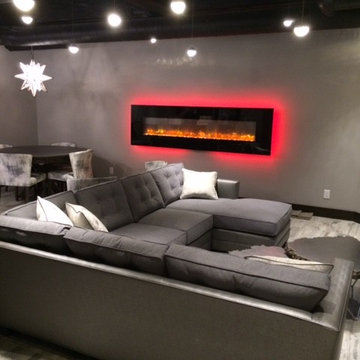
In this shot you can see the floating fireplace illuminated in red, the new pendant lighting, the white-washed column, open celling, and star chandelier over the game table.
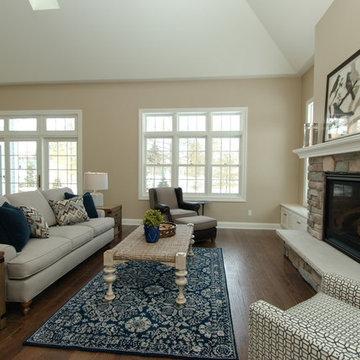
Annette Anderson - interior designer, Pete Seroogy - photographer
Ispirazione per un piccolo soggiorno classico aperto con pareti beige, pavimento in legno massello medio, camino classico e cornice del camino in pietra
Ispirazione per un piccolo soggiorno classico aperto con pareti beige, pavimento in legno massello medio, camino classico e cornice del camino in pietra
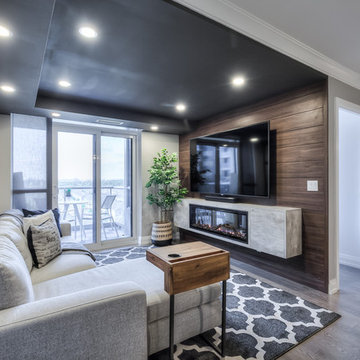
Ispirazione per un piccolo soggiorno design aperto con pareti grigie, pavimento in legno massello medio, camino sospeso, cornice del camino in legno, TV a parete, pavimento grigio e tappeto
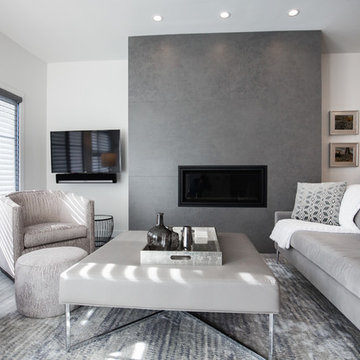
Living Room
The brand new concrete fireplace is the focal point of this room
Immagine di un piccolo soggiorno minimalista aperto con pareti bianche, parquet chiaro, camino classico, cornice del camino piastrellata, TV a parete e pavimento grigio
Immagine di un piccolo soggiorno minimalista aperto con pareti bianche, parquet chiaro, camino classico, cornice del camino piastrellata, TV a parete e pavimento grigio
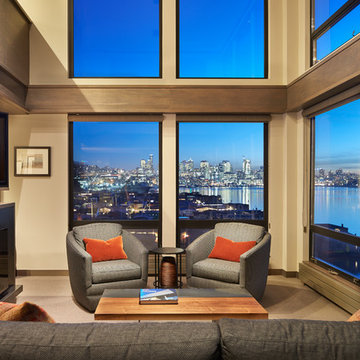
Foto di un piccolo soggiorno contemporaneo aperto con pareti beige, camino classico, sala formale, moquette e pavimento beige
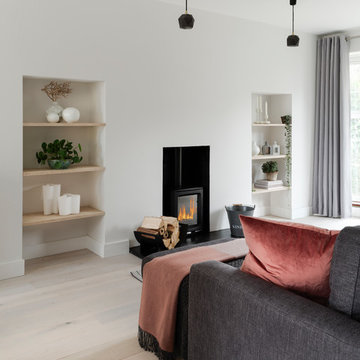
Photo: Richard Gooding Photography
Styling: Pascoe Interiors
Architecture & Interior renovation: fiftypointeight Architecture + Interiors
Esempio di un piccolo soggiorno minimal aperto con pareti bianche, parquet chiaro, stufa a legna e pavimento bianco
Esempio di un piccolo soggiorno minimal aperto con pareti bianche, parquet chiaro, stufa a legna e pavimento bianco
4.914 Foto di case e interni piccoli
8

















