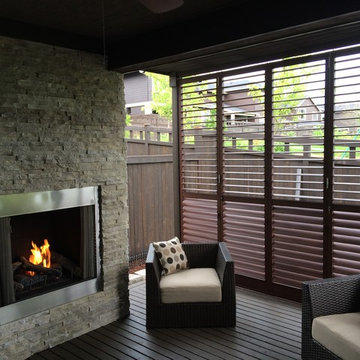4.914 Foto di case e interni piccoli
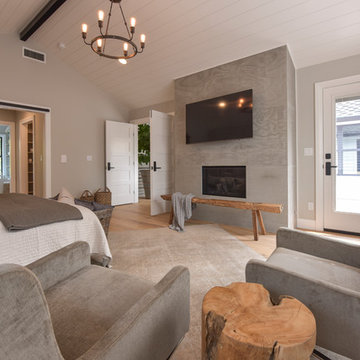
Dane Meyer
Ispirazione per una piccola camera matrimoniale contemporanea con pareti grigie, parquet chiaro, pavimento marrone, camino classico e cornice del camino in intonaco
Ispirazione per una piccola camera matrimoniale contemporanea con pareti grigie, parquet chiaro, pavimento marrone, camino classico e cornice del camino in intonaco
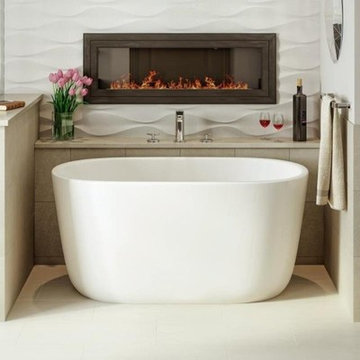
The Lullaby Nano is Aquatica’s take on creating a small deep bathtub that is ideal for a small and space conscious designed bathroom, yet still modern. Smaller than the original and the Lullaby Mini, this Lullaby Nano is the smallest version in our Lullaby series at only 51” inches. This model is a chic but small soaking tub that still has an extra deep interior, ideal for a full-body soak, and its ergonomic design is made to provide ultimate comfort. The solid matte surface of the Lullaby’s AquateX™ material is warm and velvety to the touch. Furthermore, this solid surface bathtub boasts excellent heat retention and durability as well as a chrome-plated drain. If you’re short on space but still want a small deep tub, then this Lullaby Nano is the ideal fit.
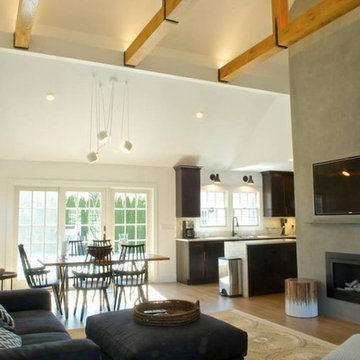
Another beautiful home, featuring a kitchen and bathrooms completed by A Direct Distributor Corp. This Bellport, New York home is currently on the market for $2.1. This Cape Code affords sweeping views of Bellport bay, marina and Fire Island. The renovation was done last year, including the brand new kitchen done with yours truly!
The kitchen was updated using Masterbrand Cabinets; A shaker door with a dark gray stain, a Rococo quartz countertop by Viatera USA, Copper hardware by Jako Hardware Aventura Inc., Ruvati oil rubbed bronze faucet and Dawn Kitchen & Bath Products, Inc. kitchen sink with all the accessories!
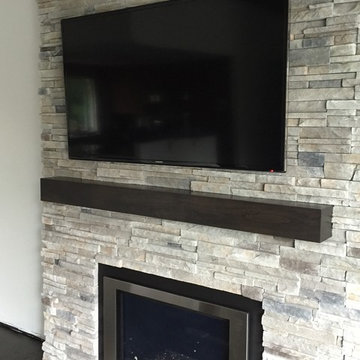
Cherry wood with charcoal stain mantel.
Ispirazione per un piccolo soggiorno moderno aperto con pareti beige, pavimento in legno massello medio, camino classico, cornice del camino piastrellata, TV a parete e pavimento marrone
Ispirazione per un piccolo soggiorno moderno aperto con pareti beige, pavimento in legno massello medio, camino classico, cornice del camino piastrellata, TV a parete e pavimento marrone
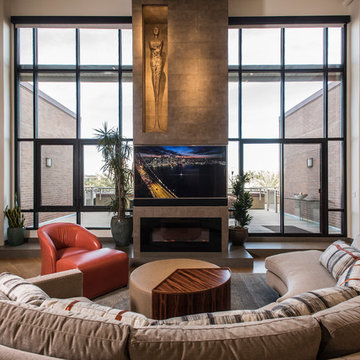
Main living area of loft- curved sectional with custom ottoman with drink tray. Fireplace features sculpture and contemporary electric fireplace
Photographer: Scott Sandler
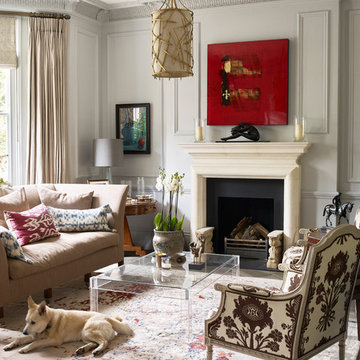
Todd Sutherland
Foto di un piccolo soggiorno chic con pareti grigie, parquet scuro, pavimento marrone e camino classico
Foto di un piccolo soggiorno chic con pareti grigie, parquet scuro, pavimento marrone e camino classico
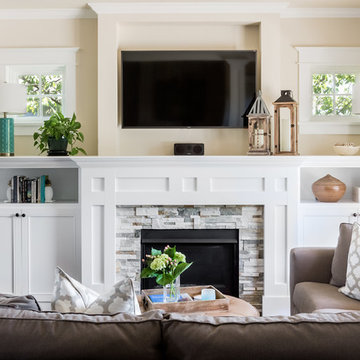
WE Studio
Foto di un piccolo soggiorno chic aperto con pareti beige, parquet scuro, camino classico, cornice del camino in pietra e TV a parete
Foto di un piccolo soggiorno chic aperto con pareti beige, parquet scuro, camino classico, cornice del camino in pietra e TV a parete
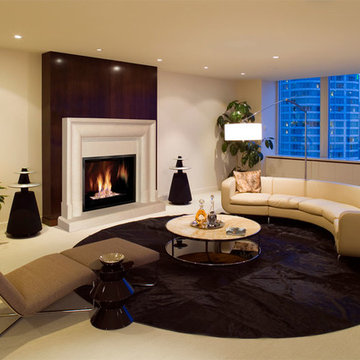
Fireplace. Cast Stone. Cast Stone Mantels. Fireplace Design. Fireplace Design Ideas. Firplace Mantels. Fireplace Surrounds. Mantels Design. Omega. Omega Mantels. Modern. Modern fireplace. Modern living room. Contemporary fireplace. Contemporary living room. Omeg Mantel Of Stone.
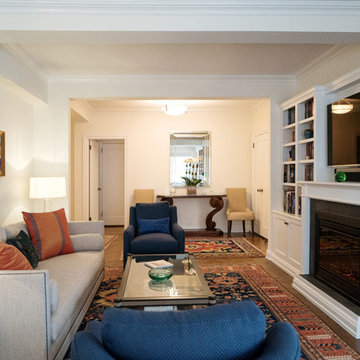
Esempio di un piccolo soggiorno classico aperto con sala formale, pareti bianche, pavimento in legno massello medio, camino lineare Ribbon e parete attrezzata

ceiling fan, floating shelves, glass top coffee table, bookshelves, firewood storage, concrete slab, gray sectional sofa
Ispirazione per un piccolo soggiorno contemporaneo aperto con pavimento in cemento, parete attrezzata, pareti bianche e camino classico
Ispirazione per un piccolo soggiorno contemporaneo aperto con pavimento in cemento, parete attrezzata, pareti bianche e camino classico
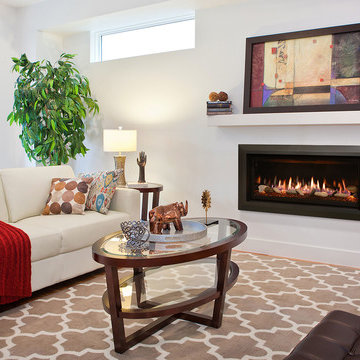
The New Kozy Heat Slayton 36. A perfect compact size with a large fireplace feel. This unit can fit into almost any application. Great heat producer, comes with a remote control to function it.
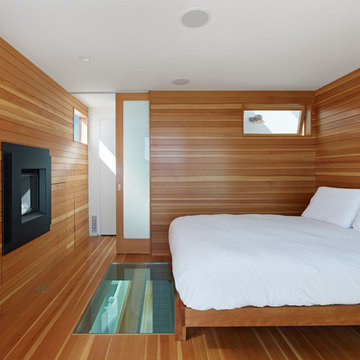
Bruce Damonte
Idee per una piccola camera matrimoniale contemporanea con camino lineare Ribbon, pavimento in legno massello medio e cornice del camino in legno
Idee per una piccola camera matrimoniale contemporanea con camino lineare Ribbon, pavimento in legno massello medio e cornice del camino in legno
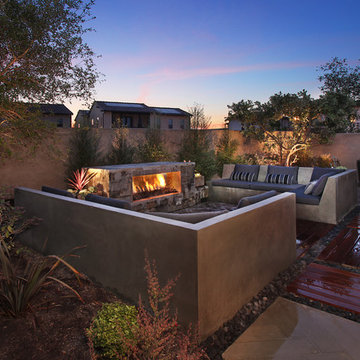
Jeri Koegel
Esempio di un piccolo giardino contemporaneo esposto a mezz'ombra dietro casa in primavera con fontane e pavimentazioni in cemento
Esempio di un piccolo giardino contemporaneo esposto a mezz'ombra dietro casa in primavera con fontane e pavimentazioni in cemento
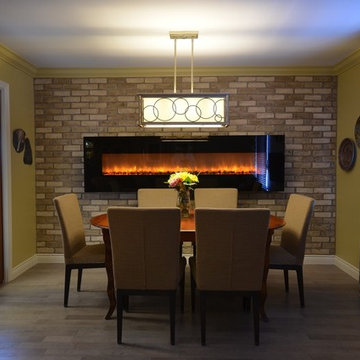
Long wall was extended, then covered in brick veneer. Modern glass 96" electric fireplace was mounted on the brick. New parsons chairs were added to the existing table. Floors are wire-brushed oak.
Jeanne Grier/Stylish Fireplaces & Interiors
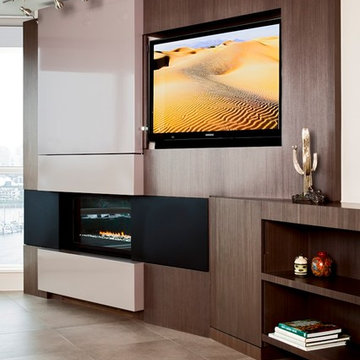
Photo Credit: Lucas Finlay
Foto di un piccolo soggiorno moderno aperto con pavimento con piastrelle in ceramica, camino lineare Ribbon e TV nascosta
Foto di un piccolo soggiorno moderno aperto con pavimento con piastrelle in ceramica, camino lineare Ribbon e TV nascosta
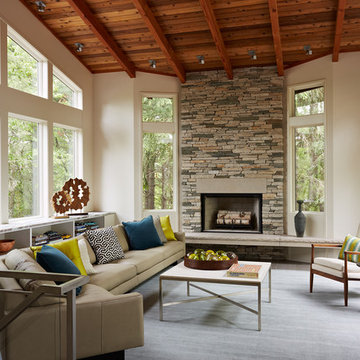
Architecture & Interior Design: David Heide Design Studio -- Photos: Susan Gilmore Photography
Foto di un piccolo soggiorno contemporaneo chiuso con pareti bianche, pavimento in ardesia, camino classico, cornice del camino in pietra e nessuna TV
Foto di un piccolo soggiorno contemporaneo chiuso con pareti bianche, pavimento in ardesia, camino classico, cornice del camino in pietra e nessuna TV
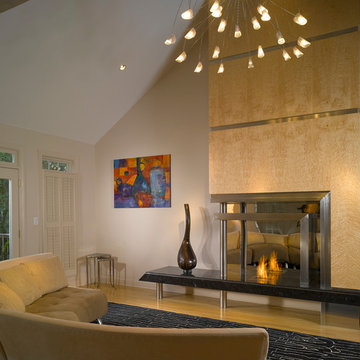
Artistic Home Fireplace
Idee per un piccolo soggiorno minimal chiuso con pareti beige, pavimento in legno massello medio, camino classico, nessuna TV, sala formale, cornice del camino in legno e tappeto
Idee per un piccolo soggiorno minimal chiuso con pareti beige, pavimento in legno massello medio, camino classico, nessuna TV, sala formale, cornice del camino in legno e tappeto
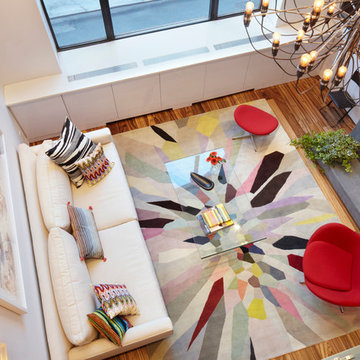
Packing a lot of function into a small space requires ingenuity and skill, exactly what was needed for this one-bedroom gut in the Meatpacking District. When Axis Mundi was done, all that remained was the expansive arched window. Now one enters onto a pristine white-walled loft warmed by new zebrano plank floors. A new powder room and kitchen are at right. On the left, the lean profile of a folded steel stair cantilevered off the wall allows access to the bedroom above without eating up valuable floor space. Beyond, a living room basks in ample natural light. To allow that light to penetrate to the darkest corners of the bedroom, while also affording the owner privacy, the façade of the master bath, as well as the railing at the edge of the mezzanine space, are sandblasted glass. Finally, colorful furnishings, accessories and photography animate the simply articulated architectural envelope.
Project Team: John Beckmann, Nick Messerlian and Richard Rosenbloom
Photographer: Mikiko Kikuyama
© Axis Mundi Design LLC
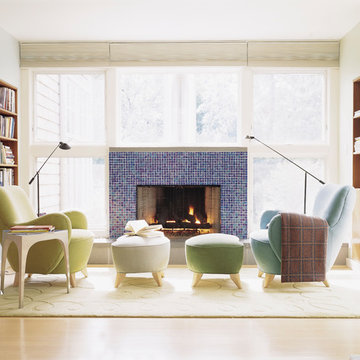
beige ottoman beige window treatment blue armchair blue mosaic tile blue mosaic tile fireplace built-in bookcase built-in bookshelf floor-to-ceiling windows gray wall green area rug green armchair green ottoman light wood floor plaid throw white door window wall
4.914 Foto di case e interni piccoli
6


















