110 Foto di case e interni piccoli

Photography by Laura Hull.
Esempio di un piccolo studio chic con pareti blu, parquet scuro e scrivania autoportante
Esempio di un piccolo studio chic con pareti blu, parquet scuro e scrivania autoportante
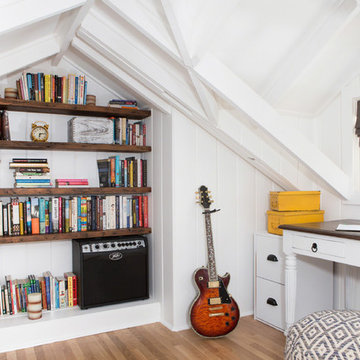
Esempio di un piccolo studio stile marinaro con nessun camino, pareti bianche e scrivania autoportante
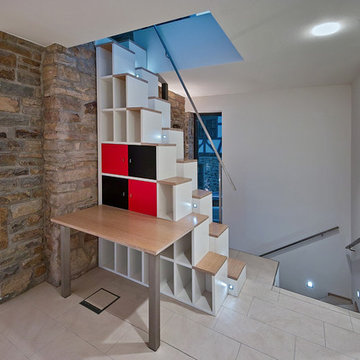
H. Goebel Photo & Design
Esempio di una piccola scala a rampa dritta minimal con pedata in legno e alzata in legno verniciato
Esempio di una piccola scala a rampa dritta minimal con pedata in legno e alzata in legno verniciato
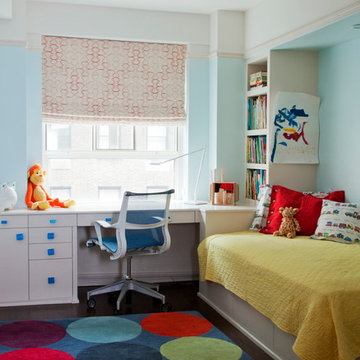
Don Freeman Studio photography. Interior design by Adrienne Neff. Architect Brian Billings.
Esempio di una piccola cameretta per bambini da 4 a 10 anni classica con pareti blu
Esempio di una piccola cameretta per bambini da 4 a 10 anni classica con pareti blu
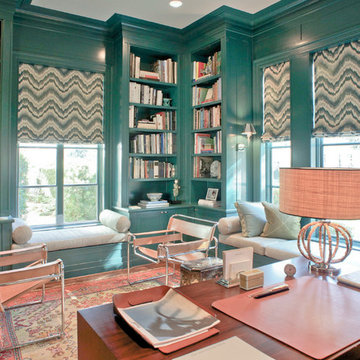
JWFA
Foto di un piccolo ufficio design con pavimento in legno massello medio, pavimento marrone, pareti blu, nessun camino e scrivania incassata
Foto di un piccolo ufficio design con pavimento in legno massello medio, pavimento marrone, pareti blu, nessun camino e scrivania incassata
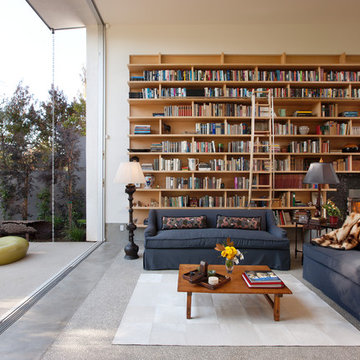
Massive glass pocket doors full open up for indoor-outdoor living typical of Venice Beach.
Photo: Jim Bartsch
Esempio di un piccolo soggiorno moderno aperto con libreria, pareti bianche, pavimento in cemento, camino classico, cornice del camino in pietra e tappeto
Esempio di un piccolo soggiorno moderno aperto con libreria, pareti bianche, pavimento in cemento, camino classico, cornice del camino in pietra e tappeto
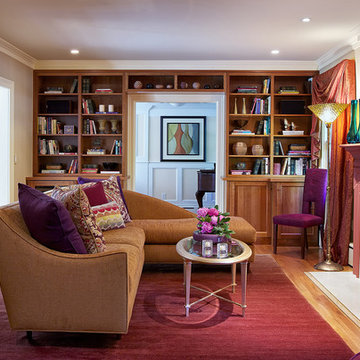
Stunning vibrant living room. Interior decoration by Barbara Feinstein, B Fein Interior Design. Cocktail table from Hickory Chair Furniture Company and Tibetano Tibetan rug. Pillow fabric Osborne & Little ("To The Trade" only.)
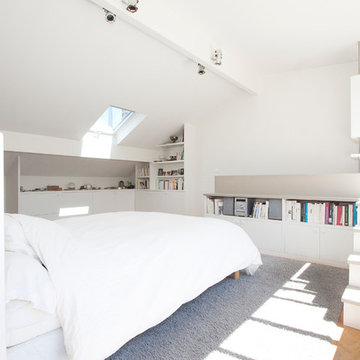
Mathilde Veck
Ispirazione per una piccola camera matrimoniale minimal con pareti bianche e parquet chiaro
Ispirazione per una piccola camera matrimoniale minimal con pareti bianche e parquet chiaro
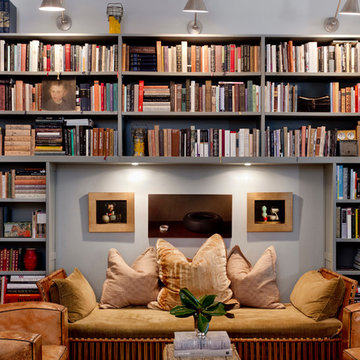
Photo: Rikki Snyder © 2015 Houzz
Foto di un piccolo soggiorno tradizionale con pareti grigie e libreria
Foto di un piccolo soggiorno tradizionale con pareti grigie e libreria
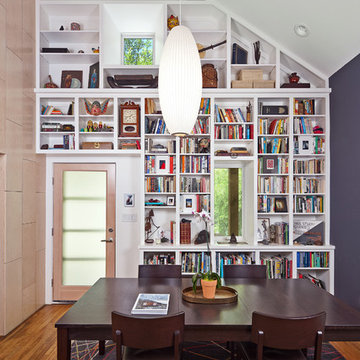
A view of the vaulted ceiling and full-height bookcase in the dining room/library. Wall paint color: "Evening Sky," Benjamin Moore.
Photo Atelier Wong.

The Eagle Harbor Cabin is located on a wooded waterfront property on Lake Superior, at the northerly edge of Michigan’s Upper Peninsula, about 300 miles northeast of Minneapolis.
The wooded 3-acre site features the rocky shoreline of Lake Superior, a lake that sometimes behaves like the ocean. The 2,000 SF cabin cantilevers out toward the water, with a 40-ft. long glass wall facing the spectacular beauty of the lake. The cabin is composed of two simple volumes: a large open living/dining/kitchen space with an open timber ceiling structure and a 2-story “bedroom tower,” with the kids’ bedroom on the ground floor and the parents’ bedroom stacked above.
The interior spaces are wood paneled, with exposed framing in the ceiling. The cabinets use PLYBOO, a FSC-certified bamboo product, with mahogany end panels. The use of mahogany is repeated in the custom mahogany/steel curvilinear dining table and in the custom mahogany coffee table. The cabin has a simple, elemental quality that is enhanced by custom touches such as the curvilinear maple entry screen and the custom furniture pieces. The cabin utilizes native Michigan hardwoods such as maple and birch. The exterior of the cabin is clad in corrugated metal siding, offset by the tall fireplace mass of Montana ledgestone at the east end.
The house has a number of sustainable or “green” building features, including 2x8 construction (40% greater insulation value); generous glass areas to provide natural lighting and ventilation; large overhangs for sun and snow protection; and metal siding for maximum durability. Sustainable interior finish materials include bamboo/plywood cabinets, linoleum floors, locally-grown maple flooring and birch paneling, and low-VOC paints.
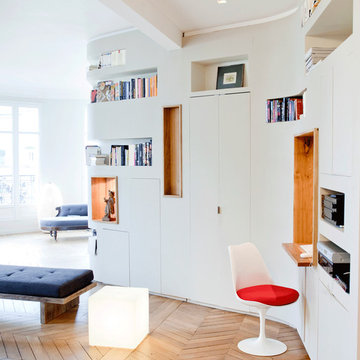
Idee per un piccolo ufficio minimal con pareti bianche, parquet chiaro e scrivania incassata

Jeff Miller
Immagine di un piccolo soggiorno chic aperto con libreria, pavimento in legno massello medio, nessun camino e nessuna TV
Immagine di un piccolo soggiorno chic aperto con libreria, pavimento in legno massello medio, nessun camino e nessuna TV
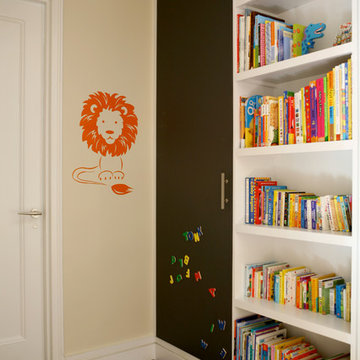
David Gilbert
Foto di una piccola cameretta per bambini da 4 a 10 anni classica con pareti gialle
Foto di una piccola cameretta per bambini da 4 a 10 anni classica con pareti gialle
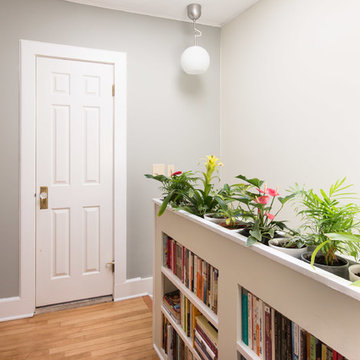
Designer: Shadi Khadivi
Photography: Sebastien Barre
Idee per un piccolo ingresso o corridoio classico con pareti grigie
Idee per un piccolo ingresso o corridoio classico con pareti grigie
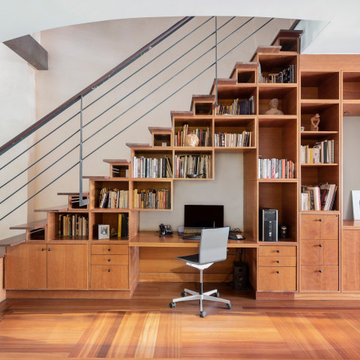
Idee per un piccolo studio design con libreria, pareti bianche, pavimento in legno massello medio, nessun camino e scrivania incassata
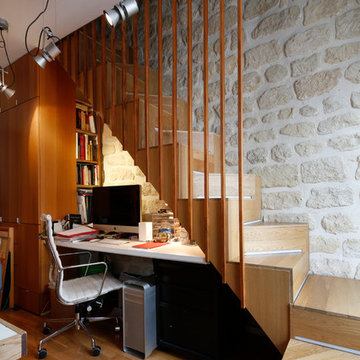
Hervé Abbadie
Esempio di un piccolo ufficio design con pareti bianche, pavimento in legno massello medio e scrivania incassata
Esempio di un piccolo ufficio design con pareti bianche, pavimento in legno massello medio e scrivania incassata

We maximized storage with custom built in millwork throughout. Probably the most eye catching example of this is the bookcase turn ship ladder stair that leads to the mezzanine above.
© Devon Banks
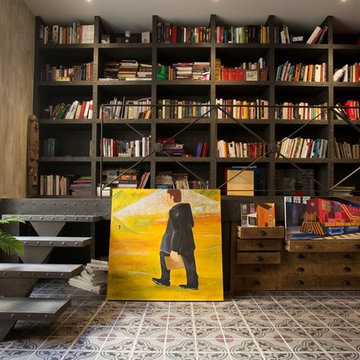
Crédits photos : David Suarez
Immagine di una piccola scala a rampa dritta industriale con pedata in metallo e nessuna alzata
Immagine di una piccola scala a rampa dritta industriale con pedata in metallo e nessuna alzata
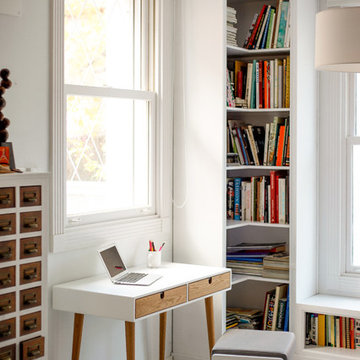
Manuel Barrera
Ispirazione per una piccola cameretta per bambini scandinava con pareti bianche e pavimento con piastrelle in ceramica
Ispirazione per una piccola cameretta per bambini scandinava con pareti bianche e pavimento con piastrelle in ceramica
110 Foto di case e interni piccoli
1

















