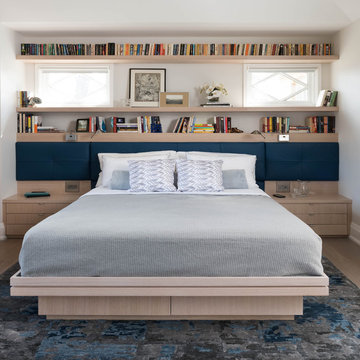3.364 Foto di case e interni

Upper East Side Duplex
contractor: Mullins Interiors
photography by Patrick Cline
Foto di un soggiorno tradizionale di medie dimensioni e chiuso con pareti bianche, parquet scuro, pavimento marrone, parete attrezzata e nessun camino
Foto di un soggiorno tradizionale di medie dimensioni e chiuso con pareti bianche, parquet scuro, pavimento marrone, parete attrezzata e nessun camino
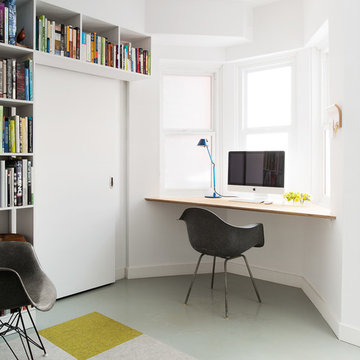
Alex Lukey Photography
Esempio di uno studio design con pareti bianche, scrivania incassata e pavimento grigio
Esempio di uno studio design con pareti bianche, scrivania incassata e pavimento grigio

Ispirazione per uno studio mediterraneo con libreria, pareti beige, pavimento in legno massello medio, camino classico, cornice del camino in pietra e scrivania autoportante
Trova il professionista locale adatto per il tuo progetto

Immagine di un grande soggiorno tradizionale chiuso con pareti bianche, parquet scuro, nessun camino, parete attrezzata e pavimento nero
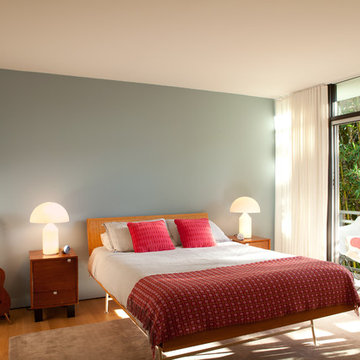
A modern mid-century house in the Los Feliz neighborhood of the Hollywood Hills, this was an extensive renovation. The house was brought down to its studs, new foundations poured, and many walls and rooms relocated and resized. The aim was to improve the flow through the house, to make if feel more open and light, and connected to the outside, both literally through a new stair leading to exterior sliding doors, and through new windows along the back that open up to canyon views. photos by Undine Prohl
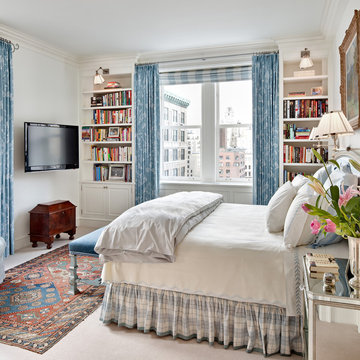
Ispirazione per una camera matrimoniale classica con pareti bianche, moquette e nessun camino
Ricarica la pagina per non vedere più questo specifico annuncio

This elegant 2600 sf home epitomizes swank city living in the heart of Los Angeles. Originally built in the late 1970's, this Century City home has a lovely vintage style which we retained while streamlining and updating. The lovely bold bones created an architectural dream canvas to which we created a new open space plan that could easily entertain high profile guests and family alike.

Study/Library in beautiful Sepele Mahogany, raised panel doors, true raised panel wall treatment, coffered ceiling.
Esempio di uno studio chic di medie dimensioni con pavimento in legno massello medio, nessun camino, scrivania autoportante, libreria e pareti marroni
Esempio di uno studio chic di medie dimensioni con pavimento in legno massello medio, nessun camino, scrivania autoportante, libreria e pareti marroni

This newly built Old Mission style home gave little in concessions in regards to historical accuracies. To create a usable space for the family, Obelisk Home provided finish work and furnishings but in needed to keep with the feeling of the home. The coffee tables bunched together allow flexibility and hard surfaces for the girls to play games on. New paint in historical sage, window treatments in crushed velvet with hand-forged rods, leather swivel chairs to allow “bird watching” and conversation, clean lined sofa, rug and classic carved chairs in a heavy tapestry to bring out the love of the American Indian style and tradition.
Original Artwork by Jane Troup
Photos by Jeremy Mason McGraw
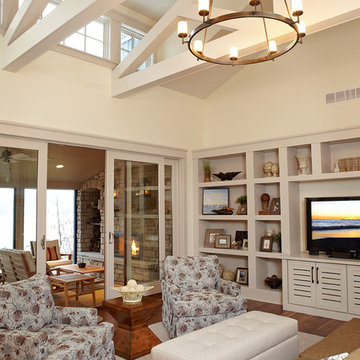
Ashley Avila
Immagine di un soggiorno country aperto con pareti beige, pavimento in legno massello medio e parete attrezzata
Immagine di un soggiorno country aperto con pareti beige, pavimento in legno massello medio e parete attrezzata

Rick Lee Photo
Ispirazione per un soggiorno rustico con cornice del camino in pietra
Ispirazione per un soggiorno rustico con cornice del camino in pietra
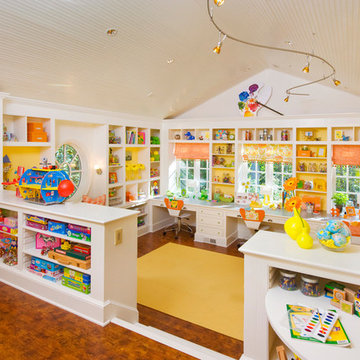
Kids Craft Room
Photo Credit: Woodie Williams Photography
Esempio di una grande cameretta per bambini classica con pareti bianche e pavimento in legno massello medio
Esempio di una grande cameretta per bambini classica con pareti bianche e pavimento in legno massello medio
Ricarica la pagina per non vedere più questo specifico annuncio

A book loving family of four, Dan, Julia and their two daughters were looking to add on to and rearrange their three bedroom, one bathroom home to suit their unique needs for places to study, rest, play, and hide and go seek. A generous lot allowed for a addition to the north of the house connecting to the middle bedroom/den, and the design process, while initially motivated by the need for a more spacious and private master bedroom and bathroom, evolved to focus around Dan & Julia distinct desires for home offices.
Dan, a Minnesotan Medievalist, craved a cozy, wood paneled room with a nook for his reading chair and ample space for books, and, Julia, an American Studies professor with a focus on history of progressive children's literature, imagined a bright and airy space with plenty of shelf and desk space where she could peacefully focus on her latest project. What resulted was an addition with two offices, one upstairs, one downstairs, that were animated very differently by the presence of the connecting stair--Dan's reading nook nestled under the stair and Julia's office defined by a custom bookshelf stair rail that gave her plenty of storage down low and a sense of spaciousness above. A generous corridor with large windows on both sides serves as the transitional space between the addition and the original house as well as impromptu yoga room. The master suite extends from the end of the corridor towards the street creating a sense of separation from the original house which was remodeled to create a variety of family rooms and utility spaces including a small "office" for the girls, an entry hall with storage for shoes and jackets, a mud room, a new linen closet, an improved great room that reused an original window that had to be removed to connect to the addition. A palette of local and reclaimed wood provide prominent accents throughout the house including pecan flooring in the addition, barn doors faced with reclaimed pine flooring, reused solid wood doors from the original house, and shiplap paneling that was reclaimed during remodel.
Photography by: Michael Hsu
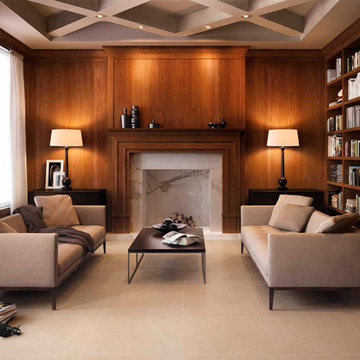
Brand: Marca Corona | Collection: Royal | Country of Origin: Italy | Dimension: 600 x 300 (mm)
Immagine di un soggiorno tradizionale chiuso con pareti marroni, camino classico, cornice del camino in legno e nessuna TV
Immagine di un soggiorno tradizionale chiuso con pareti marroni, camino classico, cornice del camino in legno e nessuna TV
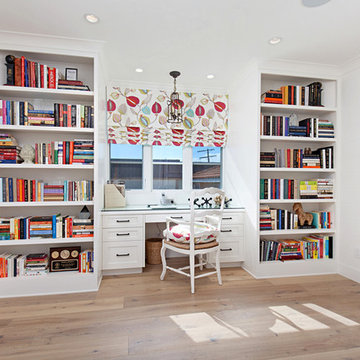
Foto di un grande studio classico con libreria, pareti bianche, pavimento in legno massello medio e scrivania incassata
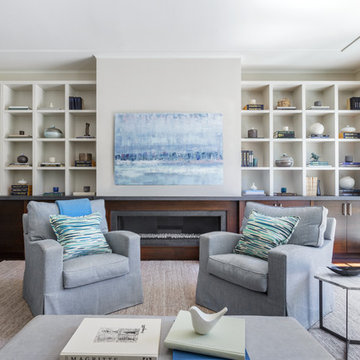
Elegant and serene family room
photo: David Duncan Livingston
Ispirazione per un soggiorno chic di medie dimensioni e aperto con pareti beige, parquet scuro, camino lineare Ribbon e cornice del camino in pietra
Ispirazione per un soggiorno chic di medie dimensioni e aperto con pareti beige, parquet scuro, camino lineare Ribbon e cornice del camino in pietra
3.364 Foto di case e interni
Ricarica la pagina per non vedere più questo specifico annuncio
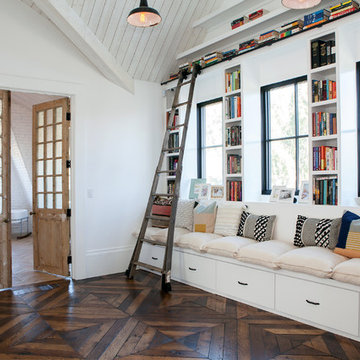
Ispirazione per un soggiorno country chiuso con libreria, pareti bianche e parquet scuro

Esempio di un soggiorno tradizionale con pareti marroni, parquet scuro e libreria
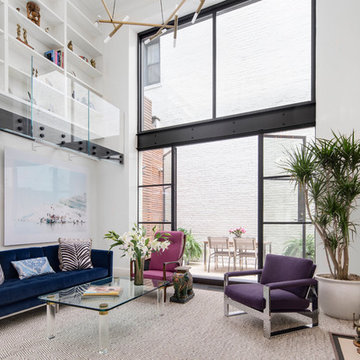
Idee per un grande soggiorno minimal aperto con pareti bianche, moquette, camino classico, cornice del camino in pietra, TV a parete, sala formale e pavimento beige
1


















