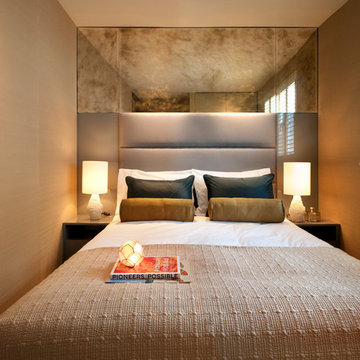132 Foto di case e interni piccoli
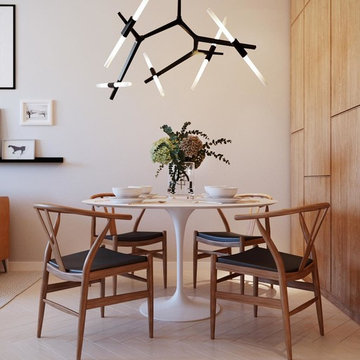
Idee per una piccola sala da pranzo aperta verso la cucina contemporanea con pareti beige, pavimento in legno verniciato e pavimento bianco

This dining room combines modern, rustic and classic styles. The colors are inspired by the original art work placed on the accent wall. Dining room accessories are understated to compliment the dining room painting. Custom made draperies complete the look. Natural fabric for the upholstery chairs is selected to work with the modern dining room rug. A rustic chandelier is high above the dining room table to showcase the painting. Original painting: Nancy Eckels
Photo: Liz. McKay- McKay Imaging

Photography4MLS
Foto di un piccolo bagno di servizio chic con lavabo a colonna, WC a due pezzi, piastrelle marroni, piastrelle in ceramica, pareti marroni e pavimento in gres porcellanato
Foto di un piccolo bagno di servizio chic con lavabo a colonna, WC a due pezzi, piastrelle marroni, piastrelle in ceramica, pareti marroni e pavimento in gres porcellanato
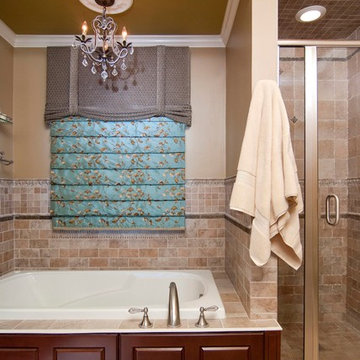
Small 9x9 master bathroom designed with a big style.
featured in the october/November 2013 design NJ magazine.
Marisa Pellegrini
Esempio di una piccola stanza da bagno padronale tradizionale con ante in legno bruno, vasca ad alcova, doccia alcova, lavabo sottopiano, ante con bugna sagomata, top in marmo, WC a due pezzi, piastrelle in ceramica, pareti marroni, pavimento con piastrelle in ceramica, piastrelle marroni, pavimento beige e porta doccia a battente
Esempio di una piccola stanza da bagno padronale tradizionale con ante in legno bruno, vasca ad alcova, doccia alcova, lavabo sottopiano, ante con bugna sagomata, top in marmo, WC a due pezzi, piastrelle in ceramica, pareti marroni, pavimento con piastrelle in ceramica, piastrelle marroni, pavimento beige e porta doccia a battente
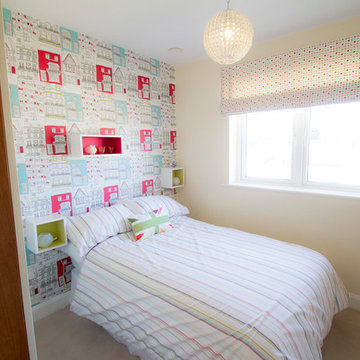
Karl Jordan Photography
Idee per una piccola camera da letto minimal con nessun camino
Idee per una piccola camera da letto minimal con nessun camino

Foto di un piccolo bagno di servizio minimal con lavabo integrato, pareti bianche, parquet chiaro, nessun'anta, ante bianche, WC a due pezzi, piastrelle beige, piastrelle in pietra, top in quarzite, pavimento beige e top bianco

Living Room :
Photography by Eric Roth
Interior Design by Lewis Interiors
Every square inch of space was utilized to create a flexible, multi-purpose living space. Custom-painted grilles conceal audio/visual equipment and additional storage. The table below the tv pulls out to become an intimate cafe table/workspace.
Every square inch of space was utilized to create a flexible, multi-purpose living space. Custom-painted grilles conceal audio/visual equipment and additional storage. The table below the tv pulls out to become an intimate cafe table/workspace.
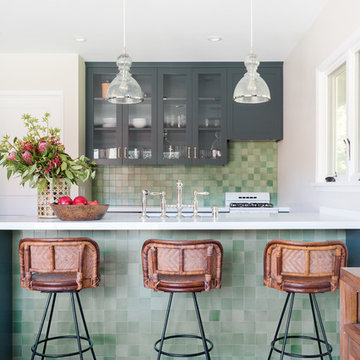
Heath tile on Backsplash and Kick, Island, Custom Stools
Farrow and Ball Inchyra cabinets
Vintage stools, Home Bar, Pool House Bar
Foto di una piccola cucina stile marino con ante con riquadro incassato, ante grigie, paraspruzzi verde, paraspruzzi con piastrelle a mosaico, pavimento in legno massello medio, penisola, pavimento marrone, top bianco, lavello stile country, top in quarzite e elettrodomestici da incasso
Foto di una piccola cucina stile marino con ante con riquadro incassato, ante grigie, paraspruzzi verde, paraspruzzi con piastrelle a mosaico, pavimento in legno massello medio, penisola, pavimento marrone, top bianco, lavello stile country, top in quarzite e elettrodomestici da incasso
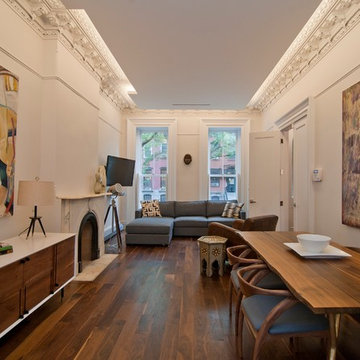
The home maintains beautiful original detail including lovely arched double entry way doors, thick frames and pocket doors and elaborate crown moldings. There is also a lovely, very large garden.

A custom bookcase for cookbook collection was built from recycled wood. Maker was found at a local home show in Portland. All furniture pieces were made or found and selected/designed maximizing height to accentuate tall ceilings. The vestibule in the background shows tiny space added by new nib walls as entry way to existing bathroom. Designer hand-painted stripes on the wall when an appropriate wallpaper could not be located. Photo by Lincoln Barbour

The mudroom has a tile floor to handle the mess of an entry, custom builtin bench and cubbies for storage, and a double farmhouse style sink mounted low for the little guys. Sink and fixtures by Kohler and lighting by Feiss.
Photo credit: Aaron Bunse of a2theb.com

Juliet Murphy Photography
Immagine di un piccolo ufficio classico con pareti beige, scrivania incassata, pavimento beige e moquette
Immagine di un piccolo ufficio classico con pareti beige, scrivania incassata, pavimento beige e moquette
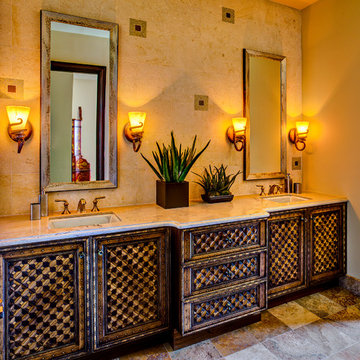
Like the warm, sandy beaches of the Mediterranean, this pool bath is a relaxing retreat.
Immagine di una piccola stanza da bagno mediterranea con lavabo sottopiano, piastrelle beige, ante in legno scuro, top in laminato, piastrelle in pietra, pareti beige e doccia alcova
Immagine di una piccola stanza da bagno mediterranea con lavabo sottopiano, piastrelle beige, ante in legno scuro, top in laminato, piastrelle in pietra, pareti beige e doccia alcova

In the 750 sq ft Guest House, the two guest suites are connected with a multi functional living room.
Behind the solid wood sliding door panel is a W/D, refrigerator, microwave and storage.
The kitchen island is equipped with a sink, dishwasher, coffee maker and dish storage.
The breakfast bar allows extra seating.

Living room. Use of Mirrors to extend the space.
This apartment is designed by Black and Milk Interior Design. They specialise in Modern Interiors for Modern London Homes. https://blackandmilk.co.uk
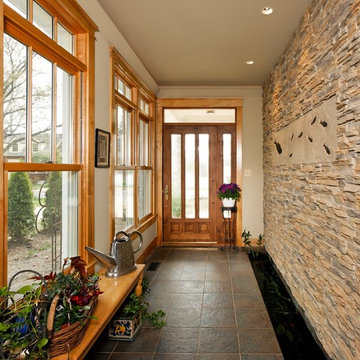
Immagine di un piccolo corridoio chic con una porta in vetro, pareti bianche, pavimento con piastrelle in ceramica e una porta singola
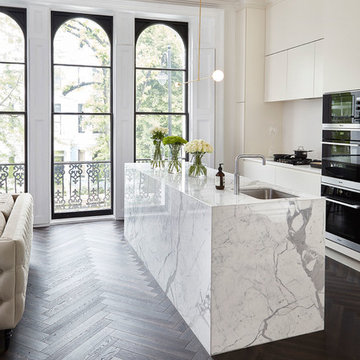
Malcom Menzies
Esempio di una piccola cucina minimal con ante lisce, ante bianche, paraspruzzi bianco, parquet scuro, pavimento marrone, lavello sottopiano, top in marmo e top bianco
Esempio di una piccola cucina minimal con ante lisce, ante bianche, paraspruzzi bianco, parquet scuro, pavimento marrone, lavello sottopiano, top in marmo e top bianco
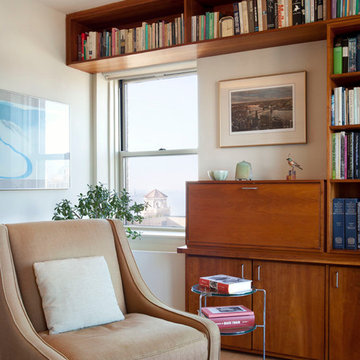
Mark LaRosa
Foto di un piccolo soggiorno tradizionale chiuso con libreria, pareti bianche, parquet chiaro, nessun camino e nessuna TV
Foto di un piccolo soggiorno tradizionale chiuso con libreria, pareti bianche, parquet chiaro, nessun camino e nessuna TV
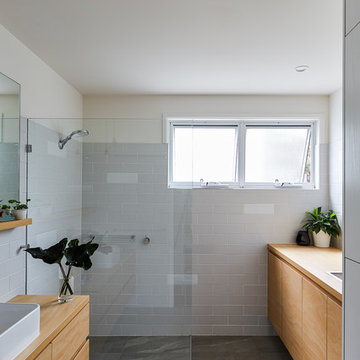
Andy MacPherson Studio
Esempio di una piccola stanza da bagno stile marinaro con piastrelle bianche, piastrelle grigie, piastrelle diamantate, lavabo a bacinella, top in legno, pavimento grigio, ante lisce, ante in legno scuro, doccia a filo pavimento, pareti beige, doccia aperta e top marrone
Esempio di una piccola stanza da bagno stile marinaro con piastrelle bianche, piastrelle grigie, piastrelle diamantate, lavabo a bacinella, top in legno, pavimento grigio, ante lisce, ante in legno scuro, doccia a filo pavimento, pareti beige, doccia aperta e top marrone
132 Foto di case e interni piccoli
3


















