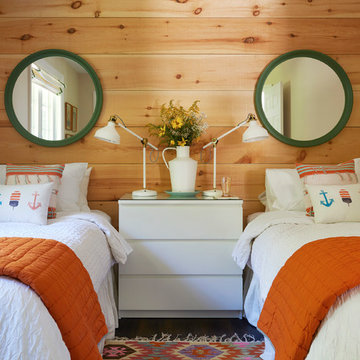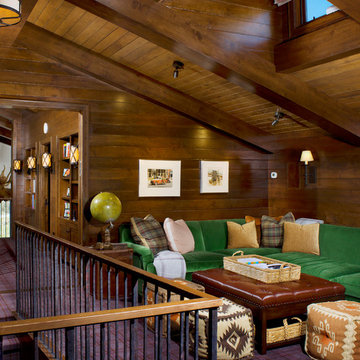155 Foto di case e interni piccoli
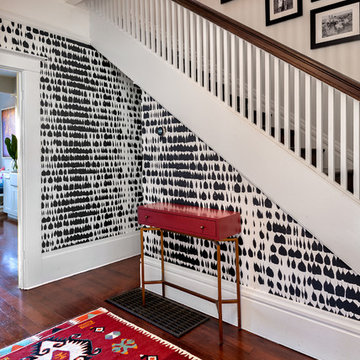
Bart Edson, photography
We wanted some fun in the entry of house. This Schumacher wallpaper called Spanish Drips is such a hit. And the photo gallery up the stairs is so special
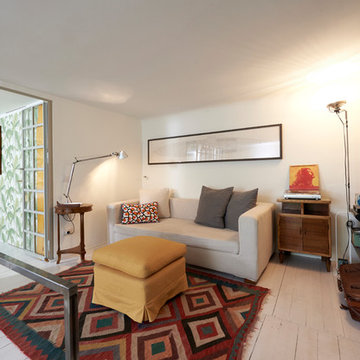
Foto di un piccolo soggiorno mediterraneo stile loft con pareti bianche, pavimento in legno verniciato, TV a parete, pavimento bianco, nessun camino e tappeto
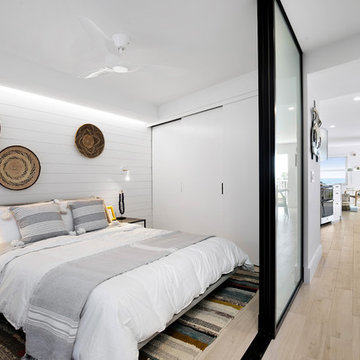
Ryan Gamma Photography
Esempio di una piccola camera da letto stile marino con pareti bianche e pavimento beige
Esempio di una piccola camera da letto stile marino con pareti bianche e pavimento beige
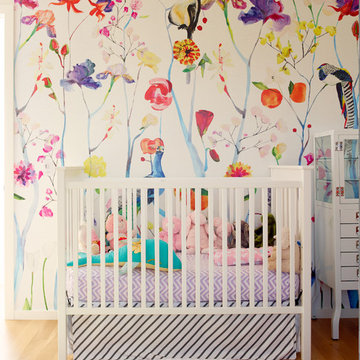
Nursery and Crib
photo by Alex Hayden
Esempio di una piccola cameretta per neonata design con pareti multicolore e pavimento in legno massello medio
Esempio di una piccola cameretta per neonata design con pareti multicolore e pavimento in legno massello medio
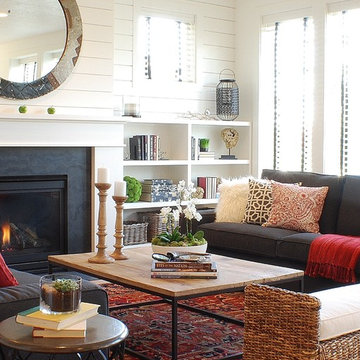
Esempio di un piccolo soggiorno country aperto con pareti bianche, camino classico e tappeto
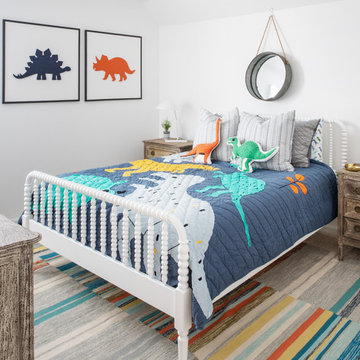
Kids bedrooms are one of our favorite rooms to design because they usually include fun color tones and an adorable theme. This little boy's bedroom checked all the cute boxes with dinosaurs taking center stage and converting a closet into a precious homework nook, by Mary Hannah Interiors.
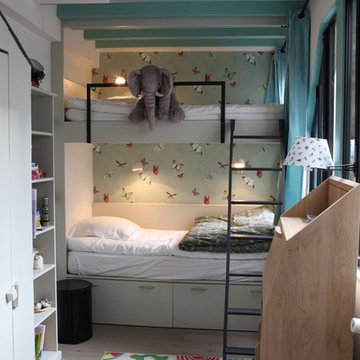
Une chambre d'enfant,très cocooning.
Crédits Hugues de Maulmin
Idee per una piccola cameretta per bambini da 4 a 10 anni minimal con pareti multicolore e parquet chiaro
Idee per una piccola cameretta per bambini da 4 a 10 anni minimal con pareti multicolore e parquet chiaro

Esempio di un piccolo ripostiglio-lavanderia classico con top in superficie solida, lavatrice e asciugatrice affiancate, ante grigie, pareti bianche, parquet scuro, pavimento marrone e top bianco
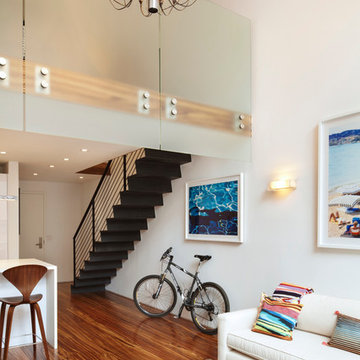
Packing a lot of function into a small space requires ingenuity and skill, exactly what was needed for this one-bedroom gut in the Meatpacking District. When Axis Mundi was done, all that remained was the expansive arched window. Now one enters onto a pristine white-walled loft warmed by new zebrano plank floors. A new powder room and kitchen are at right. On the left, the lean profile of a folded steel stair cantilevered off the wall allows access to the bedroom above without eating up valuable floor space. Beyond, a living room basks in ample natural light. To allow that light to penetrate to the darkest corners of the bedroom, while also affording the owner privacy, the façade of the master bath, as well as the railing at the edge of the mezzanine space, are sandblasted glass. Finally, colorful furnishings, accessories and photography animate the simply articulated architectural envelope.
Project Team: John Beckmann, Nick Messerlian and Richard Rosenbloom
Photographer: Mikiko Kikuyama
© Axis Mundi Design LLC
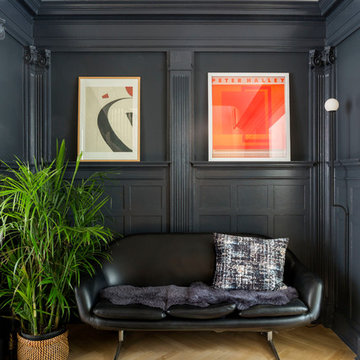
Complete renovation of a 19th century brownstone in Brooklyn's Fort Greene neighborhood. Modern interiors that preserve many original details.
Kate Glicksberg Photography
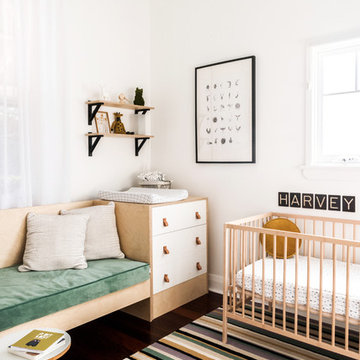
Meghan Plowman
Esempio di una piccola cameretta per neonato nordica con pareti bianche, parquet scuro e pavimento marrone
Esempio di una piccola cameretta per neonato nordica con pareti bianche, parquet scuro e pavimento marrone
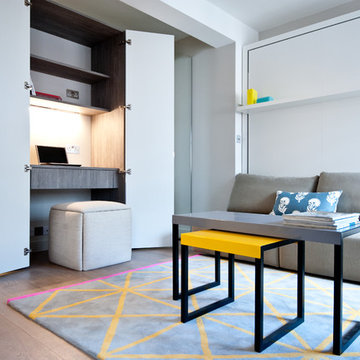
Foto di un piccolo ufficio contemporaneo con parquet chiaro, scrivania incassata e pareti bianche
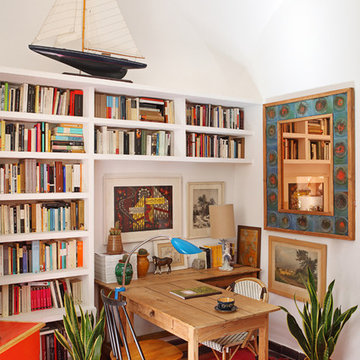
Asier Rua
Esempio di un piccolo ufficio mediterraneo con pareti bianche, nessun camino e scrivania autoportante
Esempio di un piccolo ufficio mediterraneo con pareti bianche, nessun camino e scrivania autoportante
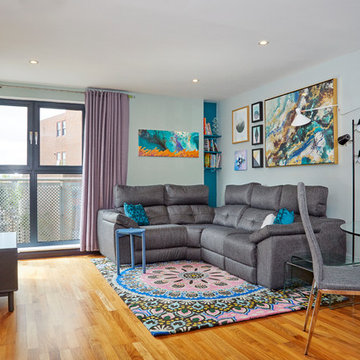
Don't be afraid to use multiple paint colours in one room.
Ispirazione per un piccolo soggiorno minimal aperto con nessun camino, TV autoportante, sala formale, pareti multicolore, pavimento in legno massello medio e pavimento giallo
Ispirazione per un piccolo soggiorno minimal aperto con nessun camino, TV autoportante, sala formale, pareti multicolore, pavimento in legno massello medio e pavimento giallo
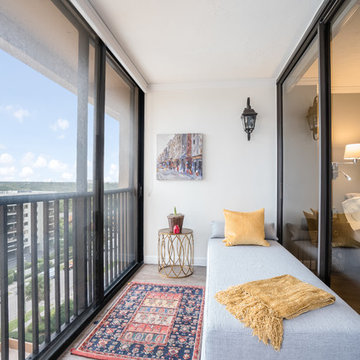
Esempio di una piccola veranda minimal con soffitto classico e pavimento beige
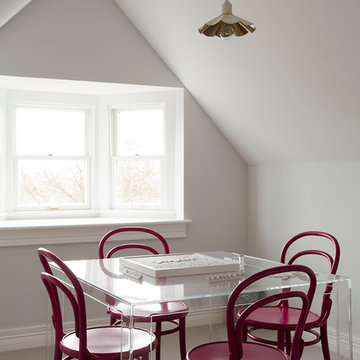
Location: Nantucket, MA, USA
This classic Nantucket home had not been renovated in several decades and was in serious need of an update. The vision for this summer home was to be a beautiful, light and peaceful family retreat with the ability to entertain guests and extended family. The focal point of the kitchen is the La Canche Chagny Range in Faience with custom hood to match. We love how the tile backsplash on the Prep Sink wall pulls it all together and picks up on the spectacular colors in the White Princess Quartzite countertops. In a nod to traditional Nantucket Craftsmanship, we used Shiplap Panelling on many of the walls including in the Kitchen and Powder Room. We hope you enjoy the quiet and tranquil mood of these images as much as we loved creating this space. Keep your eye out for additional images as we finish up Phase II of this amazing project!
Photographed by: Jamie Salomon
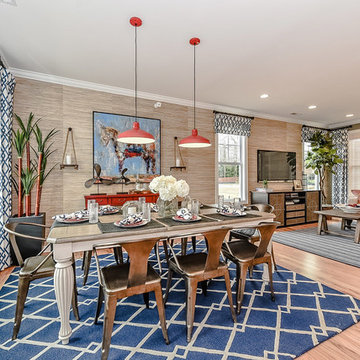
Introducing the Courtyard Collection at Sonoma, located near Ballantyne in Charlotte. These 51 single-family homes are situated with a unique twist, and are ideal for people looking for the lifestyle of a townhouse or condo, without shared walls. Lawn maintenance is included! All homes include kitchens with granite counters and stainless steel appliances, plus attached 2-car garages. Our 3 model homes are open daily! Schools are Elon Park Elementary, Community House Middle, Ardrey Kell High. The Hanna is a 2-story home which has everything you need on the first floor, including a Kitchen with an island and separate pantry, open Family/Dining room with an optional Fireplace, and the laundry room tucked away. Upstairs is a spacious Owner's Suite with large walk-in closet, double sinks, garden tub and separate large shower. You may change this to include a large tiled walk-in shower with bench seat and separate linen closet. There are also 3 secondary bedrooms with a full bath with double sinks.
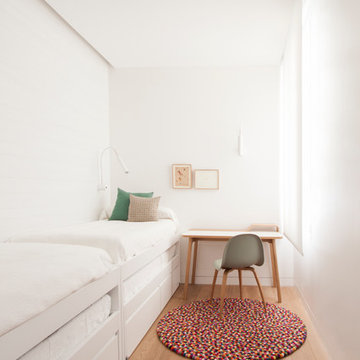
FOTOS: Adriana Merlo / Batavia
Esempio di una piccola cameretta per bambini nordica con pareti bianche e parquet chiaro
Esempio di una piccola cameretta per bambini nordica con pareti bianche e parquet chiaro
155 Foto di case e interni piccoli
3


















