200.662 Foto di case e interni piccoli
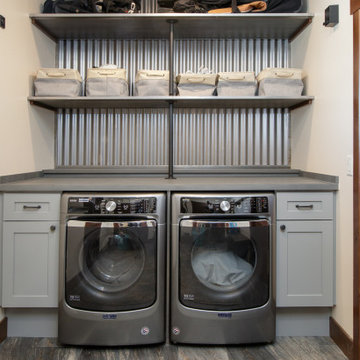
Foto di una piccola lavanderia multiuso rustica con ante in stile shaker, ante grigie, top in laminato, paraspruzzi grigio, paraspruzzi con piastrelle di metallo, pareti grigie, pavimento in vinile, lavatrice e asciugatrice affiancate, pavimento grigio, top grigio e pannellatura
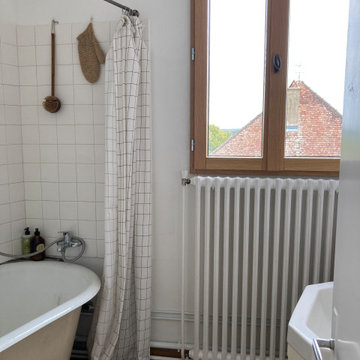
Février 2021 : à l'achat la maison est inhabitée depuis 20 ans, la dernière fille en vie du couple qui vivait là est trop fatiguée pour continuer à l’entretenir, elle veut vendre à des gens qui sont vraiment amoureux du lieu parce qu’elle y a passé toute son enfance et que ses parents y ont vécu si heureux… la maison vaut une bouchée de pain, mais elle est dans son jus, il faut tout refaire. Elle est très encombrée mais totalement saine. Il faudra refaire l’électricité c’est sûr, les fenêtres aussi. Il est entendu avec les vendeurs que tout reste, meubles, vaisselle, tout. Car il y a là beaucoup à jeter mais aussi des trésors dont on va faire des merveilles...
3 ans plus tard, beaucoup d’huile de coude et de réflexions pour customiser les meubles existants, les compléter avec peu de moyens, apporter de la lumière et de la douceur, désencombrer sans manquer de rien… voilà le résultat.
Et on s’y sent extraordinairement bien, dans cette délicieuse maison de campagne.
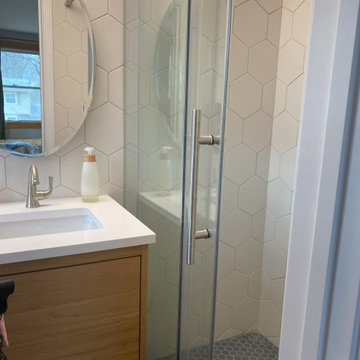
This bathroom was original to the house. We wanted to create a mid century modern feel so we knocked down the wall between the vanity and the shower and replaced it with a glass door. To make the space feel larger we extend the hexagon tiles from the bathroom all along the back wall. Shelves were added to increase storage space and of course all materials, fixtures and cabinets were updated.

Ispirazione per un piccolo soggiorno country chiuso con sala formale, pareti verdi, parquet scuro, camino classico e TV a parete

A bright and modern guest bathroom is a bonus in this contemporary basement remodel. A spacious shower with glass doors features a classic, beige, 3 x 12 high gloss ceramic shower tile and a penny ceramic mosaic shower floor in a white finish. The Blume Deco porcelain tile bathroom floor adds a pop of color to the neutral earth tones used in this custom bathroom design.

Modern powder bath. A moody and rich palette with brass fixtures, black cle tile, terrazzo flooring and warm wood vanity.
Foto di un piccolo bagno di servizio chic con nessun'anta, ante in legno scuro, WC monopezzo, piastrelle nere, piastrelle in terracotta, pareti verdi, pavimento in cementine, top in quarzo composito, pavimento marrone, top bianco e mobile bagno freestanding
Foto di un piccolo bagno di servizio chic con nessun'anta, ante in legno scuro, WC monopezzo, piastrelle nere, piastrelle in terracotta, pareti verdi, pavimento in cementine, top in quarzo composito, pavimento marrone, top bianco e mobile bagno freestanding
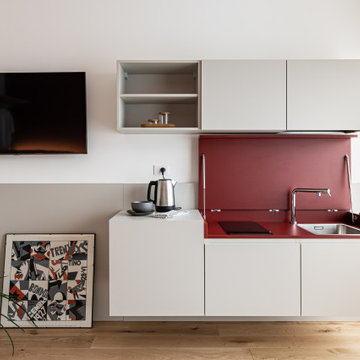
Il colore diventa il tema ricorrente per modificare gli appartamenti domando alle camere una forte personalità.
photo by Elisa Fedrizzi
Foto di una piccola cucina design
Foto di una piccola cucina design
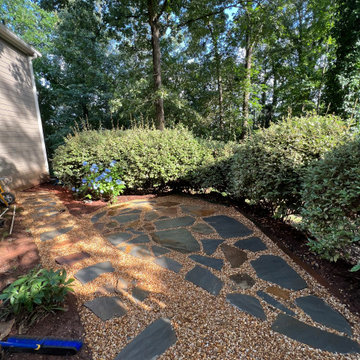
Renovated Natural stone stair tread, hand selected & manually chiselled for a natural finish with a french country look, in addition we installed a rather simple but efficient stone patio utilizing the space to its upmost potential as well as making use of the greenery for privacy
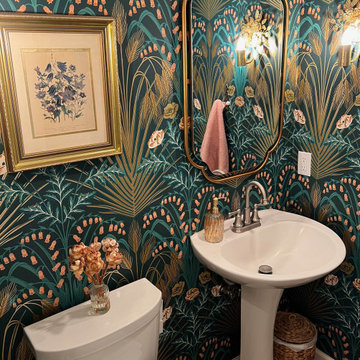
Idee per un piccolo bagno di servizio boho chic con pareti blu, mobile bagno freestanding e carta da parati

Immagine di una piccola stanza da bagno per bambini scandinava con ante lisce, ante in legno chiaro, doccia a filo pavimento, WC monopezzo, piastrelle verdi, piastrelle a mosaico, pareti grigie, pavimento in gres porcellanato, lavabo a bacinella, top in quarzo composito, pavimento grigio, porta doccia a battente, top bianco, un lavabo e mobile bagno incassato

Ici l'espace repas fait aussi office de bureau! la table console se déplie en largeur et peut ainsi recevoir jusqu'à 6 convives mais également être utilisée comme bureau confortable pour l'étudiante qui occupe les lieux. La pièce de vie est séparée de l'espace nuit par un ensemble de menuiseries sur mesure comprenant une niche ouverte avec prises intégrées et un claustra de séparation graphique et aéré pour une perception d'espace optimale et graphique (papier peint en arrière plan)

Although many design trends come and go, it seems that the farmhouse style remains classic. And that’s a good thing, because this is a 100+ year old farmhouse.
This half bathroom was nothing special. It contained a broken, box-store vanity, low ceilings, and boring finishes. So, I came up with a plan to brighten up and bring in its farmhouse roots!
My number one priority was to the raise the ceiling. The rest of our home boasts 9-9 1/2′ ceilings. So, the fact that this ceiling was so low made the bathroom feel out of place. We tore out the drop ceiling to find the original plaster ceiling. But I had a cathedral ceiling on my heart, so we tore it out too and rebuilt the ceiling to follow the pitch of our home.
New deviations of the farmhouse style continue to surface while keeping the style rooted in the past. I kept many the characteristics of the farmhouse style: white walls, white trim, and shiplap. But I poured a little of my personal style into the mix by using a stain on the cabinet, ceiling trim, and beam and added an earthy green to the door.
Small spaces don’t need to settle for a dull, outdated design. Even if you can’t raise the ceiling, there is always untapped potential! Wallpaper, trim details, or artsy tile are all easy ways to add your special signature to any room.

The sink in the bathroom stands on a base with an accent yellow module. It echoes the chairs in the kitchen and the hallway pouf. Just rightward to the entrance, there is a column cabinet containing a washer, a dryer, and a built-in air extractor.
We design interiors of homes and apartments worldwide. If you need well-thought and aesthetical interior, submit a request on the website.

The Big Bang dining table is based on our classic Vega table, but with a surprising new twist. Big Bang is extendable to accommodate more guests, with center storage for two fold-out butterfly table leaves, tucked out of sight.
Collapsed, Big Bang measures 50”x50” to accommodate daily life in our client’s small dining nook, but expands to either 72” or 94” when needed. Big Bang was originally commissioned in white oak, but is available in all of our solid wood materials.
Several coats of hand-applied clear finish accentuate Big Bangs natural wood surface & add a layer of extra protection.
The Big Bang is a physical theory that describes how the universe… and this table, expanded.
Material: White Oak
Collapsed Dimensions: 50”L x 50”W x 30”H
Extendable Dimensions: (1) 72" or (2) 94"
Tabletop thickness: 1.5”
Finish: Natural clear coat
Build & Interior design by SD Design Studio, Furnishings by Casa Fox Studio, captured by Nader Essa Photography.
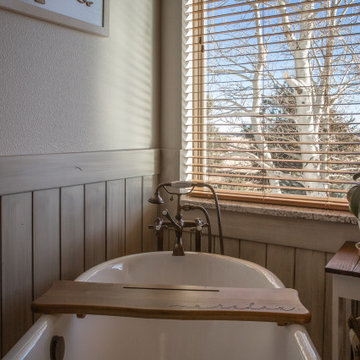
Foto di una piccola stanza da bagno padronale rustica con ante in stile shaker, ante marroni, vasca freestanding, doccia alcova, WC a due pezzi, piastrelle diamantate, pareti beige, pavimento in gres porcellanato, lavabo a bacinella, top in quarzo composito, pavimento grigio, porta doccia a battente, top beige, panca da doccia, un lavabo, mobile bagno incassato e boiserie
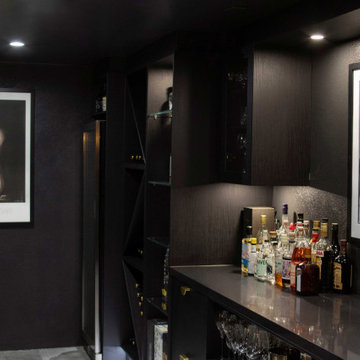
This tiny white windowless cellar was given a complete makeover in black making the space appear much bigger. Custom black cabinetry with strip lighting and downlights was designed to store the wine and gin from a wine making and gin distilling family, plus to display their collection of Japanese whiskies. Located in the cellar of their own home, this beautiful space is enjoyed by family and friends very regularly.
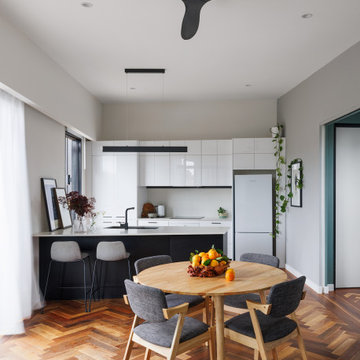
Foto di una piccola sala da pranzo aperta verso la cucina con pareti grigie e soffitto a volta
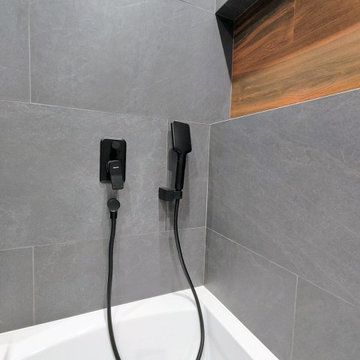
Дизайнерский ремонт ванной комнаты в темных тонах
Ispirazione per una piccola stanza da bagno padronale design con ante lisce, ante bianche, vasca freestanding, WC sospeso, piastrelle grigie, piastrelle in ceramica, pareti grigie, pavimento con piastrelle effetto legno, lavabo sospeso, top piastrellato, pavimento marrone, top grigio, lavanderia, un lavabo e mobile bagno sospeso
Ispirazione per una piccola stanza da bagno padronale design con ante lisce, ante bianche, vasca freestanding, WC sospeso, piastrelle grigie, piastrelle in ceramica, pareti grigie, pavimento con piastrelle effetto legno, lavabo sospeso, top piastrellato, pavimento marrone, top grigio, lavanderia, un lavabo e mobile bagno sospeso

Primary bathroom, after the glass enclosure, Here my client wanted a neutral bathroom in this color, after an unfortunate experience with flooded pipes late last year...I was able to create the most of a samll space for their updated bathrooms. It is hard to see, but this tile has a linen texture.

Our designer Claire has colour-blocked the back wall of her hallway to create a bold and beautiful focal point. She has painted the radiator, the skirting board and the edges of the mirror aqua green to create the illusion of a bigger space.
200.662 Foto di case e interni piccoli
7

















