590.319 Foto di case e interni piccoli

• Remodeled Eichler bathroom
• General Contractor: CKM Construction
• Custom Floating Vanity: Benicia Cabinetry
• Sink: Provided by the client
• Plumbing Fixtures: Hansgrohe
• Tub: Americh
• Floor and Wall Tile: Emil Ceramica
•Glass Tile: Island Stone / Waveline
• Brushed steel cabinet pulls
• Shower niche

View towards walk-in shower. This space used to be the original closet to the master bedroom.
Ispirazione per una piccola stanza da bagno padronale moderna con ante lisce, ante in legno bruno, doccia aperta, WC sospeso, piastrelle bianche, piastrelle in ceramica, pareti beige, pavimento con piastrelle in ceramica, lavabo sottopiano, top in quarzo composito, pavimento nero e porta doccia a battente
Ispirazione per una piccola stanza da bagno padronale moderna con ante lisce, ante in legno bruno, doccia aperta, WC sospeso, piastrelle bianche, piastrelle in ceramica, pareti beige, pavimento con piastrelle in ceramica, lavabo sottopiano, top in quarzo composito, pavimento nero e porta doccia a battente

Bjurfors/ Andrea Papini
Idee per una piccola cucina scandinava con nessun'anta, ante in legno chiaro, parquet chiaro e pavimento beige
Idee per una piccola cucina scandinava con nessun'anta, ante in legno chiaro, parquet chiaro e pavimento beige

Our homeowners were looking for a garden where they could sit by the fire, grow vegetable and hear the sound of water. Their home was new construction in a modern farmhouse style. We used gravel and concrete as paving. Board formed concrete firepit keeps it feeling modern. The vegetable beds supply season vegetables and herbs.

Ispirazione per la villa piccola bianca classica a due piani con rivestimento in stucco, tetto a padiglione e copertura a scandole
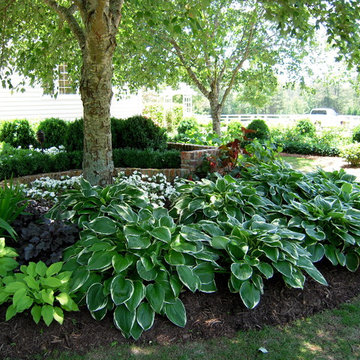
Immagine di un piccolo giardino formale country esposto in pieno sole dietro casa in primavera con un giardino in vaso e pacciame

Renee Alexander
Esempio di una piccola stanza da bagno padronale classica con ante in stile shaker, ante grigie, doccia alcova, WC a due pezzi, piastrelle bianche, pavimento in gres porcellanato, lavabo sottopiano, top in quarzo composito, pavimento beige, porta doccia a battente, piastrelle di marmo, pareti grigie e top bianco
Esempio di una piccola stanza da bagno padronale classica con ante in stile shaker, ante grigie, doccia alcova, WC a due pezzi, piastrelle bianche, pavimento in gres porcellanato, lavabo sottopiano, top in quarzo composito, pavimento beige, porta doccia a battente, piastrelle di marmo, pareti grigie e top bianco

Glen Doone Photography
Ispirazione per una piccola sala lavanderia contemporanea con lavello stile country, ante bianche, top in granito, pareti beige, lavatrice e asciugatrice affiancate, pavimento beige, pavimento con piastrelle in ceramica e ante in stile shaker
Ispirazione per una piccola sala lavanderia contemporanea con lavello stile country, ante bianche, top in granito, pareti beige, lavatrice e asciugatrice affiancate, pavimento beige, pavimento con piastrelle in ceramica e ante in stile shaker

An Architect's bathroom added to the top floor of a beautiful home. Clean lines and cool colors are employed to create a perfect balance of soft and hard. Tile work and cabinetry provide great contrast and ground the space.
Photographer: Dean Birinyi

AquaTerra Outdoors was hired to bring life to the outdoors of the new home. When it came time to design the space we were challenged with the tight space of the backyard. We worked through the concepts and we were able to incorporate a new pool with spa, custom water feature wall, Ipe wood deck, outdoor kitchen, custom steel and Ipe wood shade arbor and fire pit. We also designed and installed all the landscaping including the custom steel planter.
Photography: Wade Griffith

Gray tones playfulness a kid’s bathroom in Oak Park.
This bath was design with kids in mind but still to have the aesthetic lure of a beautiful guest bathroom.
The flooring is made out of gray and white hexagon tiles with different textures to it, creating a playful puzzle of colors and creating a perfect anti slippery surface for kids to use.
The walls tiles are 3x6 gray subway tile with glossy finish for an easy to clean surface and to sparkle with the ceiling lighting layout.
A semi-modern vanity design brings all the colors together with darker gray color and quartz countertop.
In conclusion a bathroom for everyone to enjoy and admire.

Photography by: Jill Buckner Photography
Idee per un piccolo bagno di servizio classico con piastrelle marroni, piastrelle in metallo, pareti marroni, parquet scuro, lavabo a colonna e pavimento marrone
Idee per un piccolo bagno di servizio classico con piastrelle marroni, piastrelle in metallo, pareti marroni, parquet scuro, lavabo a colonna e pavimento marrone

Foto di una piccola stanza da bagno padronale moderna con ante lisce, ante in legno scuro, vasca ad alcova, vasca/doccia, WC a due pezzi, piastrelle bianche, piastrelle in ceramica, pareti bianche, pavimento in gres porcellanato, top in legno, pavimento bianco e doccia con tenda
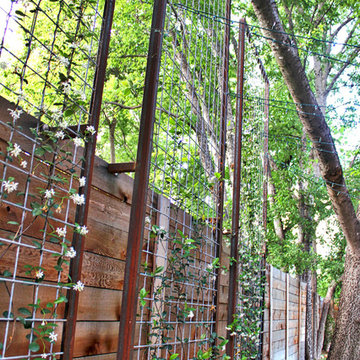
Native Edge Landscape, LLC
Esempio di un piccolo giardino minimalista dietro casa in estate
Esempio di un piccolo giardino minimalista dietro casa in estate

This beautiful Birmingham, MI home had been renovated prior to our clients purchase, but the style and overall design was not a fit for their family. They really wanted to have a kitchen with a large “eat-in” island where their three growing children could gather, eat meals and enjoy time together. Additionally, they needed storage, lots of storage! We decided to create a completely new space.
The original kitchen was a small “L” shaped workspace with the nook visible from the front entry. It was completely closed off to the large vaulted family room. Our team at MSDB re-designed and gutted the entire space. We removed the wall between the kitchen and family room and eliminated existing closet spaces and then added a small cantilevered addition toward the backyard. With the expanded open space, we were able to flip the kitchen into the old nook area and add an extra-large island. The new kitchen includes oversized built in Subzero refrigeration, a 48” Wolf dual fuel double oven range along with a large apron front sink overlooking the patio and a 2nd prep sink in the island.
Additionally, we used hallway and closet storage to create a gorgeous walk-in pantry with beautiful frosted glass barn doors. As you slide the doors open the lights go on and you enter a completely new space with butcher block countertops for baking preparation and a coffee bar, subway tile backsplash and room for any kind of storage needed. The homeowners love the ability to display some of the wine they’ve purchased during their travels to Italy!
We did not stop with the kitchen; a small bar was added in the new nook area with additional refrigeration. A brand-new mud room was created between the nook and garage with 12” x 24”, easy to clean, porcelain gray tile floor. The finishing touches were the new custom living room fireplace with marble mosaic tile surround and marble hearth and stunning extra wide plank hand scraped oak flooring throughout the entire first floor.

This transitional timber frame home features a wrap-around porch designed to take advantage of its lakeside setting and mountain views. Natural stone, including river rock, granite and Tennessee field stone, is combined with wavy edge siding and a cedar shingle roof to marry the exterior of the home with it surroundings. Casually elegant interiors flow into generous outdoor living spaces that highlight natural materials and create a connection between the indoors and outdoors.
Photography Credit: Rebecca Lehde, Inspiro 8 Studios
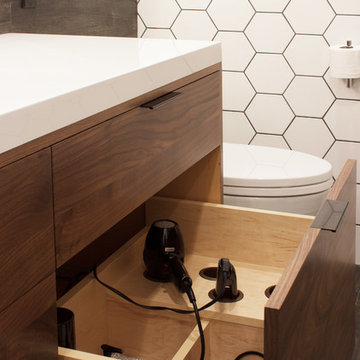
The linear design includes generous drawers fitted with customized storage for grooming accessories.
Kara Lashuay
Esempio di una piccola stanza da bagno minimalista
Esempio di una piccola stanza da bagno minimalista
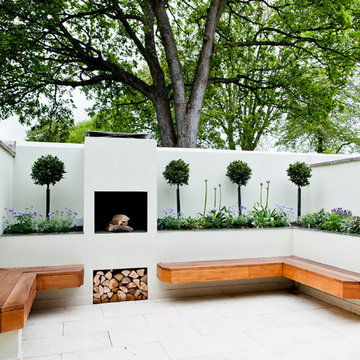
Immagine di un piccolo patio o portico contemporaneo dietro casa con un focolare e pavimentazioni in pietra naturale

Esempio di una piccola stanza da bagno per bambini chic con ante in stile shaker, ante in legno bruno, vasca ad alcova, doccia alcova, WC a due pezzi, piastrelle blu, piastrelle in gres porcellanato, pareti blu, pavimento con piastrelle a mosaico, lavabo sottopiano e top in quarzite
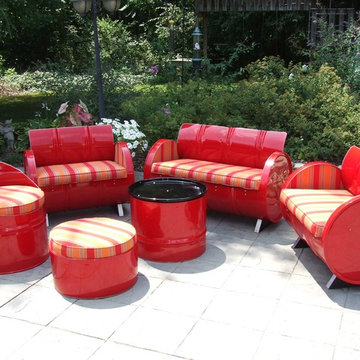
6 piece seating made from real recycled steel 55 gallon oil drums. Ships in 48 hours. Sunbrella Bravada Salsa indoor/outdoor upholstery, hidden storage, finished inside and out.
590.319 Foto di case e interni piccoli
7

















