589.795 Foto di case e interni piccoli

Esempio di una piccola stanza da bagno padronale contemporanea con ante in stile shaker, ante in legno chiaro, vasca freestanding, doccia aperta, piastrelle bianche, piastrelle diamantate, pavimento in gres porcellanato, lavabo sottopiano, top in quarzite, pavimento nero, porta doccia a battente e top bianco

Idee per una piccola cucina classica con ante grigie, top in superficie solida, nessuna isola, lavello sottopiano, ante in stile shaker, paraspruzzi bianco, elettrodomestici in acciaio inossidabile, pavimento in cementine, pavimento marrone e top bianco

The wallpaper is a dark floral by Ellie Cashman Design.
The floor tiles are Calacatta honed 2x2 hexs.
The lights are Camille Sconces in hand rubbed brass by visual comfort.

Esempio di una piccola cucina country con ante con bugna sagomata, ante grigie, lavello stile country, top in quarzo composito, paraspruzzi bianco, paraspruzzi con piastrelle diamantate, elettrodomestici in acciaio inossidabile, parquet chiaro, pavimento beige e top bianco

Immagine di una piccola cabina armadio unisex tradizionale con ante lisce, ante bianche, pavimento in ardesia e pavimento multicolore
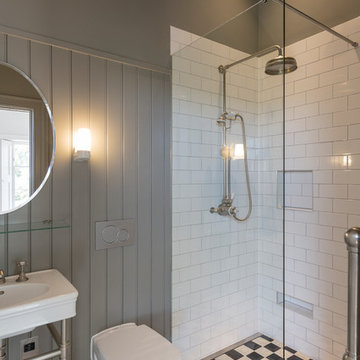
Graham Gaunt
Foto di una piccola stanza da bagno con doccia tradizionale con WC sospeso, piastrelle bianche, piastrelle diamantate, lavabo a consolle, pavimento multicolore, doccia aperta, doccia ad angolo e pareti grigie
Foto di una piccola stanza da bagno con doccia tradizionale con WC sospeso, piastrelle bianche, piastrelle diamantate, lavabo a consolle, pavimento multicolore, doccia aperta, doccia ad angolo e pareti grigie

Hello powder room! Photos by: Rod Foster
Immagine di un piccolo bagno di servizio costiero con piastrelle beige, piastrelle grigie, piastrelle a mosaico, parquet chiaro, lavabo a bacinella, top in travertino, pareti grigie e pavimento beige
Immagine di un piccolo bagno di servizio costiero con piastrelle beige, piastrelle grigie, piastrelle a mosaico, parquet chiaro, lavabo a bacinella, top in travertino, pareti grigie e pavimento beige
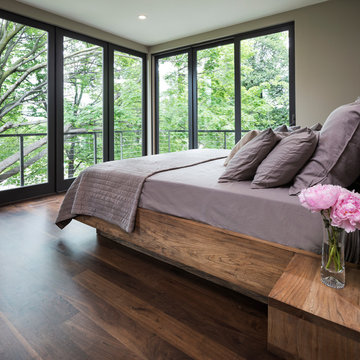
Builder: John Kraemer & Sons | Photography: Landmark Photography
Ispirazione per una piccola camera matrimoniale moderna con pareti beige e pavimento in legno massello medio
Ispirazione per una piccola camera matrimoniale moderna con pareti beige e pavimento in legno massello medio

California Closets custom pantry in Italian imported Linen finish from the Tesoro collection. Minneapolis home located in Linden Hills with built-in storage for fruits, vegetables, bulk purchases and overflow space. Baskets with canvas liners. Open drawers for cans and boxed goods. Open shelving and countertop space for larger appliances.

Interior view of the kitchen area.
Interior design from Donald Ohlen at Ohlen Design. Photo by Adrian Gregorutti.
Immagine di una piccola cucina country con lavello sottopiano, ante di vetro, ante bianche, paraspruzzi bianco, paraspruzzi con piastrelle diamantate, elettrodomestici in acciaio inossidabile, parquet chiaro e top in legno
Immagine di una piccola cucina country con lavello sottopiano, ante di vetro, ante bianche, paraspruzzi bianco, paraspruzzi con piastrelle diamantate, elettrodomestici in acciaio inossidabile, parquet chiaro e top in legno

Emma Lewis
Ispirazione per un piccolo studio country con libreria, pareti grigie, moquette, scrivania autoportante e pavimento grigio
Ispirazione per un piccolo studio country con libreria, pareti grigie, moquette, scrivania autoportante e pavimento grigio
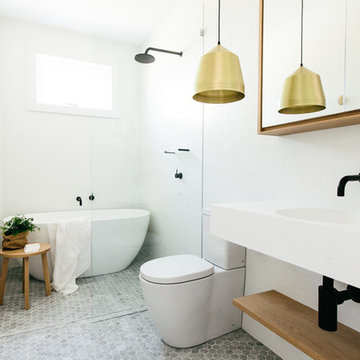
Caroline McCredie
Idee per una piccola stanza da bagno nordica con pareti bianche e piastrelle bianche
Idee per una piccola stanza da bagno nordica con pareti bianche e piastrelle bianche

Bonus Room Bathroom shares open space with Loft Bedroom - Interior Architecture: HAUS | Architecture + BRUSFO - Construction Management: WERK | Build - Photo: HAUS | Architecture

Shower Room
Photography: Philip Vile
Foto di una piccola stanza da bagno con doccia design con lavabo sospeso, doccia ad angolo, WC sospeso, piastrelle marroni, piastrelle in pietra e pareti grigie
Foto di una piccola stanza da bagno con doccia design con lavabo sospeso, doccia ad angolo, WC sospeso, piastrelle marroni, piastrelle in pietra e pareti grigie
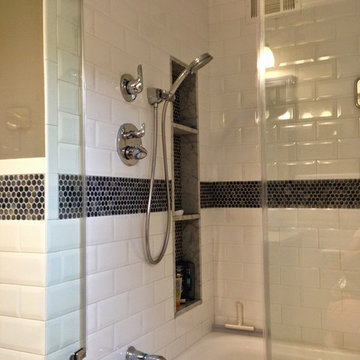
A column of recessed niches are aligned next to the shower fixtures and tucked out of sight from the entrance. These niches offer maximum storage for a bathroom shared by 3 boys.
Beveled subway tiles mingle with chrome fittings to create an updated clean and classic feeling.

Here are a couple of examples of bathrooms at this project, which have a 'traditional' aesthetic. All tiling and panelling has been very carefully set-out so as to minimise cut joints.
Built-in storage and niches have been introduced, where appropriate, to provide discreet storage and additional interest.
Photographer: Nick Smith

Bespoke Bathroom Walls in Classic Oslo Grey with Satin Finish
Esempio di una piccola stanza da bagno con doccia industriale con nessun'anta, ante grigie, doccia ad angolo, pareti grigie, lavabo integrato, top in cemento, top grigio, pavimento in cemento e pavimento grigio
Esempio di una piccola stanza da bagno con doccia industriale con nessun'anta, ante grigie, doccia ad angolo, pareti grigie, lavabo integrato, top in cemento, top grigio, pavimento in cemento e pavimento grigio

This garden house was designed by owner and architect, Shirat Mavligit. The wooden section of outer wall is actually the outer section of a central volume that creates an enlarged open space bisecting the home interior. The windows create a view corridor within the home that allows visitors to see all the way through to the back yard.
Occupants of the home looking out through these windows feel as if they are sitting in the middle of a garden. This architectural theme of volume and line of site is so powerful that it became the inspiration for the modern landscape design we developed in the front, back, and side yards of the property.
We began by addressing the issue of too much open space in the front yard. It has no surrounding fence, and it faces a very busy street in Houston’s Rice Village Area. After careful study of the home façade, our team determined that the best way to set aside a large portion of private space in front of the home was to construct a landscape berm.
This land art form adds a sense of dimension and psychological boundary to the scene. It is built of core 10 steel and stands 16 inches tall. This is just high enough for guests to sit on, and it provides an ideal sunbathing area for summer days.
The sweeping contour of the berm offsets the rigid linearity of the home with a softer architectural detail. Its linear progression gives the modern landscape design a dynamic sense of movement.
Moving to the back yard, we reinforced the home’s central volume and view corridor by laying a rectilinear line of gravel parallel to an equivalent section of grass. Near the corner of the house, we created a series of gravel stepping pads that lead guests from the gravel run, through the grass, and into a vegetable garden.
The heavy use of gravel does several things. It communicates a sense of control by containing the vitality of the lawn within an inorganic, mathematically precise space. This feeling of contained life force is common in modern landscape design. This also adds the functional advantage of a low-maintenance space where only minimal lawn care is needed. Gravel also has its own unique aesthetic appeal. Its dark color compliments both the grass and the house, providing an ideal lead-in to the space of the vegetable garden.
This same rectilinear geometry was applied to the side yard, but the materials were reversed to add dramatic effect. Here, the field is gravel, and the stepping pads are made from grass. Heavy gauge steel planters were set into the gravel to house separate plantings of Zoysia. The pads run from the library to the kitchen, allowing visitors to travel between the two as if they are walking on a floor decorated with grass.
The lawn in all three yards is planted with Zoysia grass. This species of grass is frequently used in modern landscape design because it requires only moderate amounts of water to retain its exceptionally fine texture. When mowed, it presents a clean, well-manicured lawn that compliments the conservatism of the home.

Delta H2Okinetic 3-setting slide bar and hand shower in Champagne Bronze are used in this guest bathroom remodel in Portland, Oregon.
Esempio di una piccola stanza da bagno con doccia tradizionale con ante con riquadro incassato, ante in legno bruno, doccia alcova, WC monopezzo, piastrelle blu, piastrelle in ceramica, pareti blu, pavimento con piastrelle in ceramica, lavabo da incasso, top in marmo, pavimento bianco, porta doccia a battente, top bianco, nicchia, un lavabo, mobile bagno incassato e carta da parati
Esempio di una piccola stanza da bagno con doccia tradizionale con ante con riquadro incassato, ante in legno bruno, doccia alcova, WC monopezzo, piastrelle blu, piastrelle in ceramica, pareti blu, pavimento con piastrelle in ceramica, lavabo da incasso, top in marmo, pavimento bianco, porta doccia a battente, top bianco, nicchia, un lavabo, mobile bagno incassato e carta da parati
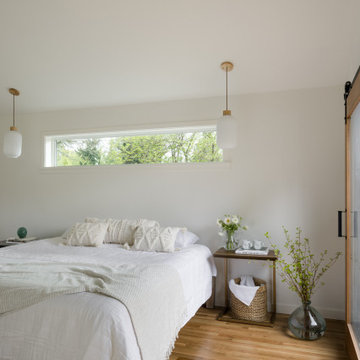
Our clients wanted to add on to their 1950's ranch house, but weren't sure whether to go up or out. We convinced them to go out, adding a Primary Suite addition with bathroom, walk-in closet, and spacious Bedroom with vaulted ceiling. To connect the addition with the main house, we provided plenty of light and a built-in bookshelf with detailed pendant at the end of the hall. The clients' style was decidedly peaceful, so we created a wet-room with green glass tile, a door to a small private garden, and a large fir slider door from the bedroom to a spacious deck. We also used Yakisugi siding on the exterior, adding depth and warmth to the addition. Our clients love using the tub while looking out on their private paradise!
589.795 Foto di case e interni piccoli
3

















