591.144 Foto di case e interni piccoli
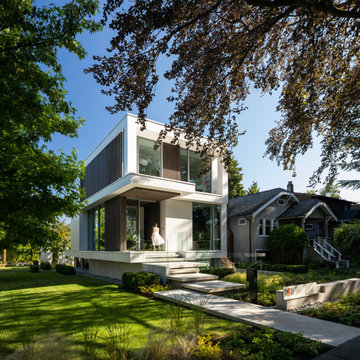
Ispirazione per la villa piccola contemporanea a tre piani con rivestimenti misti e tetto piano

This suite of bathrooms was created as part of a larger full-home renovation to fit in with a basement level home pilates studio. Eighty2 designer Tim was tasked with taking disused spaces and transforming them into a functional and relaxing wellness suite. The completed designs show the potential in even the smallest space with an intimate spa room and a luxurious steam room.
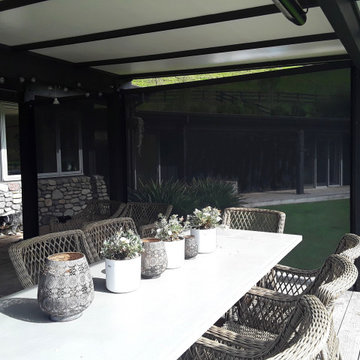
2 x Ziptrak® mesh screens for shade and shelter
Customer was after a shade solution for western side, low setting sun in summer, and prevailing wind, with the ability to open it right up and let the outdoors in.

Esempio di una piccola stanza da bagno minimal con pavimento con piastrelle in ceramica, ante lisce, ante bianche, doccia ad angolo, WC sospeso, piastrelle multicolore, piastrelle a mosaico, pavimento bianco, nicchia e mobile bagno sospeso

Immagine di un piccolo bagno di servizio classico con ante bianche, WC monopezzo, pareti verdi, pavimento in legno massello medio, lavabo a colonna, pavimento marrone, top bianco, mobile bagno freestanding e carta da parati

Beside the bed is the way to the washroom. We wanted it bright to make it look larger than its size. The fittings are black but the walls are a powder blue, the cabinets are a genteel shade of lemon and the tiles are a play of our monochromatic colours. Despite the paucity of space, we created a loft, an essential element.
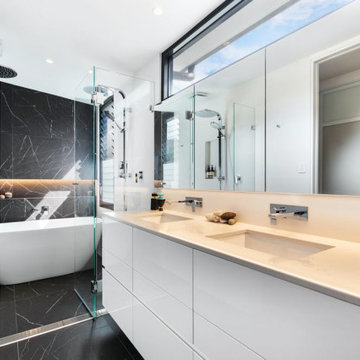
Idee per una piccola stanza da bagno padronale minimalista con ante a filo, ante bianche, vasca freestanding, doccia alcova, WC monopezzo, piastrelle nere, piastrelle di ciottoli, pareti nere, pavimento con piastrelle in ceramica, lavabo sottopiano, top in laminato, pavimento nero, porta doccia a battente, top bianco, due lavabi e mobile bagno sospeso
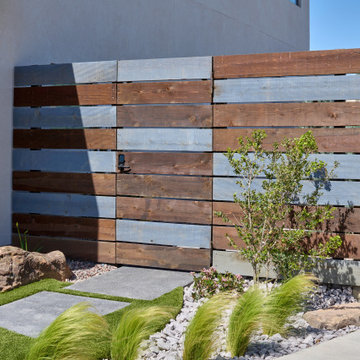
Completing the Vibe...Cool & Contemporary Curb Appeal that helps complete our clients special spaces. From the start...it feels like it was here all along. The perimeter tree line serving as a partial wind break has a feel that most parks long for. Lit up at night, it almost feels like youre in a downtown urban park. Forever Lawn grass brightens the front lawn without all the maintenance. Full accessibility with custom concrete rocksalt deck pads makes it easy for everyone to get around. Accent lighting adds to the environments ambiance positioned for safety and athletics. Natural limestone & mossrock boulders engraves the terrain, softening the energy & movement. We bring all the colors together on a custom cedar fence that adds privacy & function. Moving into the backyard, steps pads, ipe deck & forever lawn adds depth and comfort making spaces to slow down and admire your moments in the landscaped edges.
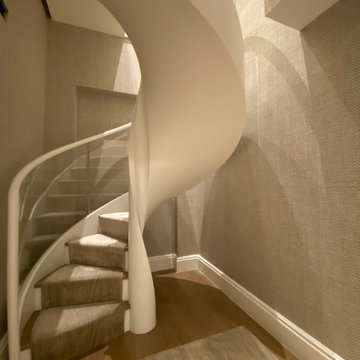
With space considerations top of mind, designing, building, and installing staircases in New York City properties can be challenging. For this duplex, we designed a tight double-helix spiral stair with only a 2-1/2" inside radius. The bottom of the soffit is treated like a high-end mega motor yacht with smooth-as-silk fiberglass.
This style of staircase has become increasingly popular in residences where space is at a premium and the design of the stair is important to the overall aesthetic. Perfect for city homes everywhere.

This contempoary breakfast room is part of the larger kitchen. Perfect for smaller meals early morning before work or school. Upholstered chairs in citron green fabric for comfort and a classic mid-century design Tulip table all grounded with a light-colored hide rug. Simple design, edited colors and textures, make for the best result here.
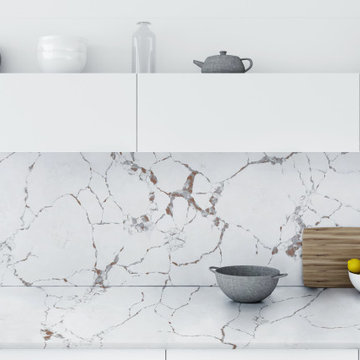
A bright contemporary NYC apartment kitchen, featuring Calacatta Supreme quartz countertops.
Foto di un piccolo cucina con isola centrale contemporaneo con ante bianche, top in quarzo composito, paraspruzzi bianco, paraspruzzi con piastrelle diamantate, elettrodomestici in acciaio inossidabile, pavimento in legno massello medio e top bianco
Foto di un piccolo cucina con isola centrale contemporaneo con ante bianche, top in quarzo composito, paraspruzzi bianco, paraspruzzi con piastrelle diamantate, elettrodomestici in acciaio inossidabile, pavimento in legno massello medio e top bianco

Bathroom
Ispirazione per una piccola stanza da bagno per bambini design con ante beige, vasca da incasso, doccia a filo pavimento, WC sospeso, piastrelle beige, piastrelle in ceramica, pareti beige, pavimento con piastrelle in ceramica, pavimento nero, un lavabo e mobile bagno incassato
Ispirazione per una piccola stanza da bagno per bambini design con ante beige, vasca da incasso, doccia a filo pavimento, WC sospeso, piastrelle beige, piastrelle in ceramica, pareti beige, pavimento con piastrelle in ceramica, pavimento nero, un lavabo e mobile bagno incassato

This contemporary compact laundry room packs a lot of punch and personality. With it's gold fixtures and hardware adding some glitz, the grey cabinetry, industrial floors and patterned backsplash tile brings interest to this small space. Fully loaded with hanging racks, large accommodating sink, vacuum/ironing board storage & laundry shoot, this laundry room is not only stylish but function forward.

The newly created dry bar sits in the previous kitchen space, which connects the original formal dining room with the addition that is home to the new kitchen. A great spot for entertaining.

Liadesign
Ispirazione per una piccola cucina industriale con lavello a vasca singola, ante lisce, ante nere, top in legno, paraspruzzi bianco, paraspruzzi con piastrelle diamantate, elettrodomestici neri, parquet chiaro, nessuna isola e soffitto ribassato
Ispirazione per una piccola cucina industriale con lavello a vasca singola, ante lisce, ante nere, top in legno, paraspruzzi bianco, paraspruzzi con piastrelle diamantate, elettrodomestici neri, parquet chiaro, nessuna isola e soffitto ribassato
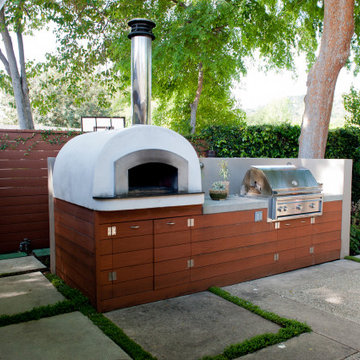
Foto di un piccolo patio o portico contemporaneo dietro casa con pavimentazioni in cemento e nessuna copertura
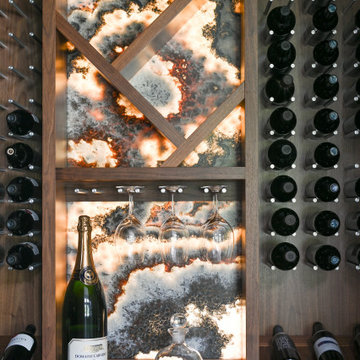
This wine cellar was custom designed for a client who wanted a sophisticated and unique space to keep their vast wine collection. Senior designer, Ayca, utilized onyx stone for the accent walls to steer away from the traditional and create the perfect statement piece for this one-of-a-kind design. Upon opening the wine cellar door, you are struck by the stunning colors and movements within the onyx walls, complemented by the intricate asymmetrical shelving and cabinetry that incorporates rich natural wood. Backlighting and framing create two focal points within the space, emphasizing the true beauty of the agate stone. This star piece, along with solid stain walnut cabinets, custom shelving, and steel wine peg inserts seamlessly blend within this chilled and temperature-controlled bar. This wine cellar is a hidden gem within this modern transitional home.
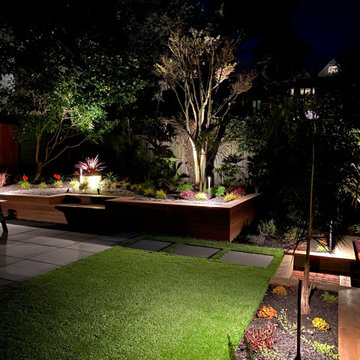
Path lighting using WAC balance, and accent up lights on Japanese Maple, Phormium and Cordyline Pot provide drama
Idee per un piccolo orto rialzato minimal esposto a mezz'ombra dietro casa con pavimentazioni in pietra naturale
Idee per un piccolo orto rialzato minimal esposto a mezz'ombra dietro casa con pavimentazioni in pietra naturale

The master bathroom remodel features a new wood vanity, round mirrors, white subway tile with dark grout, and patterned black and white floor tile. Patterned tile is used for the shower niche.
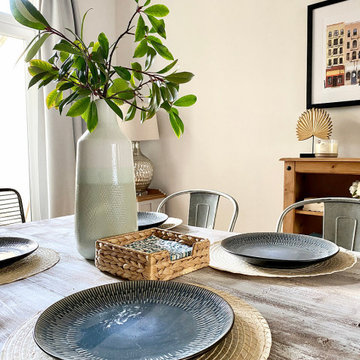
Immagine di una piccola sala da pranzo aperta verso la cucina industriale con pareti bianche, parquet chiaro e pavimento beige
591.144 Foto di case e interni piccoli
23

















