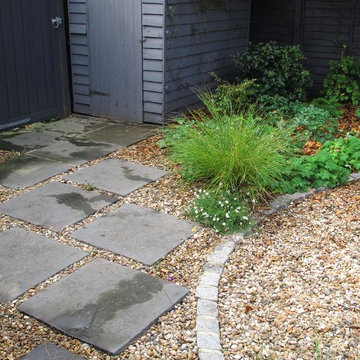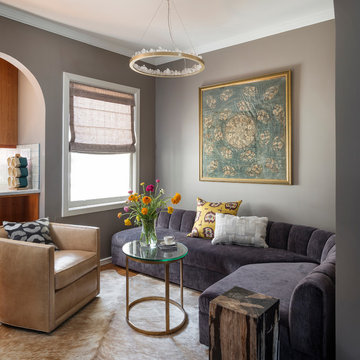591.860 Foto di case e interni piccoli

Our goal on this project was to create a live-able and open feeling space in a 690 square foot modern farmhouse. We planned for an open feeling space by installing tall windows and doors, utilizing pocket doors and building a vaulted ceiling. An efficient layout with hidden kitchen appliances and a concealed laundry space, built in tv and work desk, carefully selected furniture pieces and a bright and white colour palette combine to make this tiny house feel like a home. We achieved our goal of building a functionally beautiful space where we comfortably host a few friends and spend time together as a family.
John McManus
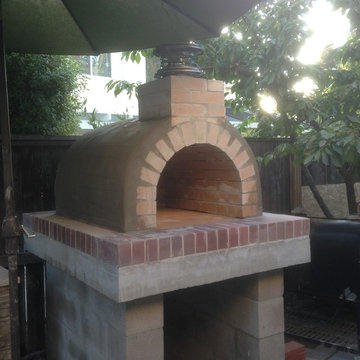
This Bay Area Wood Fired Pizza Oven is the Pride of San Francisco! A Beautiful Oven with a clean stucco finish and nice, tight corners. Excellent Job!!! To see more pictures of this oven (and many more ovens), please visit – BrickWoodOvens.com

Sheila Bridges Design, Inc
Foto di una piccola cucina ad U classica chiusa con lavello stile country, ante in stile shaker, top in marmo, elettrodomestici in acciaio inossidabile, nessuna isola e ante turchesi
Foto di una piccola cucina ad U classica chiusa con lavello stile country, ante in stile shaker, top in marmo, elettrodomestici in acciaio inossidabile, nessuna isola e ante turchesi
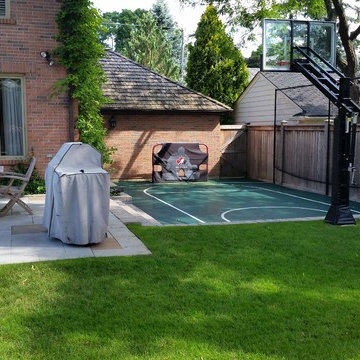
A backyard court can make great use of space that would otherwise go unused. Safer than playing on the street, more convenient than playing in the driveway, a backyard court will have the kids playing outdoors more than ever.
Total Sport Solutions Inc
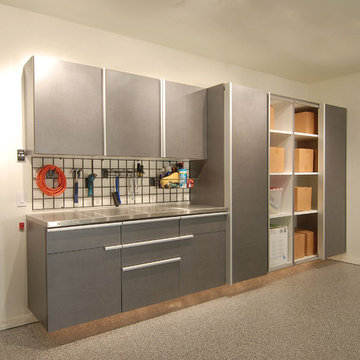
Maximize garage storage with sturdy stainless steel cabinets, a mounted tool rack, and plenty of shelving space!
Immagine di piccoli garage e rimesse connessi design con ufficio, studio o laboratorio
Immagine di piccoli garage e rimesse connessi design con ufficio, studio o laboratorio

Immagine di una piccola sala pesi chic con pareti multicolore, moquette e pavimento beige
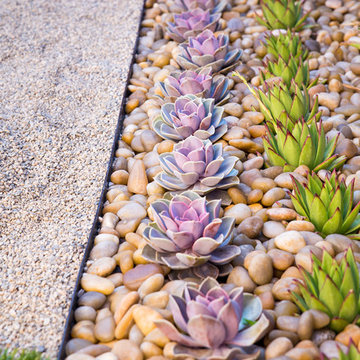
Photography by Studio H Landscape Architecture. Post processing by Isabella Li.
Ispirazione per un piccolo giardino xeriscape contemporaneo dietro casa con ghiaia
Ispirazione per un piccolo giardino xeriscape contemporaneo dietro casa con ghiaia

Brittany M. Powell
Foto di una piccola stanza da bagno minimalista con lavabo integrato, ante lisce, ante in legno scuro, vasca freestanding, doccia a filo pavimento, WC sospeso, piastrelle grigie, piastrelle di vetro, pareti bianche e pavimento in gres porcellanato
Foto di una piccola stanza da bagno minimalista con lavabo integrato, ante lisce, ante in legno scuro, vasca freestanding, doccia a filo pavimento, WC sospeso, piastrelle grigie, piastrelle di vetro, pareti bianche e pavimento in gres porcellanato
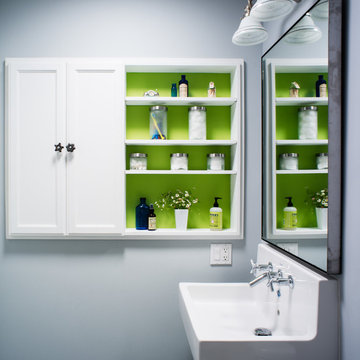
Immagine di una piccola stanza da bagno per bambini classica con lavabo sospeso, nessun'anta, ante bianche, vasca ad alcova, vasca/doccia, WC monopezzo, piastrelle blu, piastrelle in ceramica e pareti grigie

Designed by Cameron Snyder, CKD and Julie Lyons.
Removing the former wall between the kitchen and dining room to create an open floor plan meant the former powder room tucked in a corner needed to be relocated.
Cameron designed a 7' by 6' space framed with curved wall in the middle of the new space to locate the new powder room and it became an instant focal point perfectly located for guests and easily accessible from the kitchen, living and dining room areas.
Both the pedestal lavatory and one piece sanagloss toilet are from TOTO Guinevere collection. Faucet is from the Newport Brass-Bevelle series in Polished Nickel with lever handles.
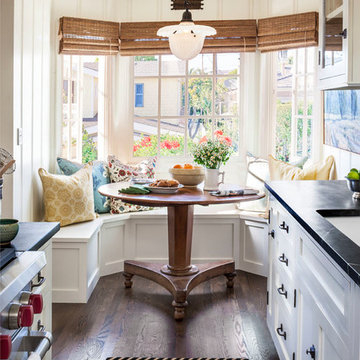
Photo by Grey Crawford
Idee per una piccola sala da pranzo aperta verso la cucina classica con pareti bianche, parquet scuro e pavimento marrone
Idee per una piccola sala da pranzo aperta verso la cucina classica con pareti bianche, parquet scuro e pavimento marrone

The detailed plans for this bathroom can be purchased here: https://www.changeyourbathroom.com/shop/simple-yet-elegant-bathroom-plans/ Small bathroom with Carrara marble hex tile on floor, ceramic subway tile on shower walls, marble counter top, marble bench seat, marble trimming out window, water resistant marine shutters in shower, towel rack with capital picture frame, frameless glass panel with hinges. Atlanta Bathroom
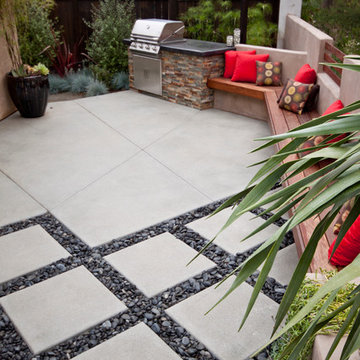
Copyright Protected by: Lori Brookes Photography
Foto di un piccolo patio o portico contemporaneo dietro casa con pavimentazioni in cemento e nessuna copertura
Foto di un piccolo patio o portico contemporaneo dietro casa con pavimentazioni in cemento e nessuna copertura

At 90 square feet, this tiny kitchen is smaller than most bathrooms. Add to that four doorways and a window and you have one tough little room.
The key to this type of space is the selection of compact European appliances. The fridge is completely enclosed in cabinetry as is the 45cm dishwasher. Sink selection and placement allowed for a very useful corner storage cabinet. Drawers and additional storage are accommodated along the existing wall space right of the rear porch door. Note the careful planning how the casings of this door are not compromised by countertops. This tiny kitchen even features a pull-out pantry to the left of the fridge.
The retro look is created by using laminate cabinets with aluminum edges; that is reiterated in the metal-edged laminate countertop. Marmoleum flooring and glass tiles complete the look.
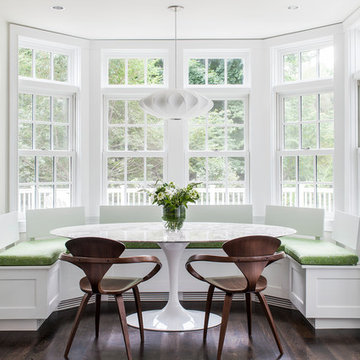
TEAM
Architect: LDa Architecture & Interiors
Builder: Michael Handrahan Remodeling, Inc.
Photographer: Sean Litchfield Photography
Idee per una piccola sala da pranzo chic con parquet scuro
Idee per una piccola sala da pranzo chic con parquet scuro
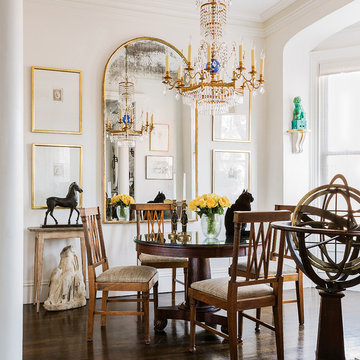
An eclectic mix of period antique furnishings and accessories. A 19th c American Empire center table is paired with a set of 19th c Baltic elm wood dining chairs. The Russian Style chandelier is a modern reproduction. Framed engravings of intaglios flank the 19th c French arched mirror.
Michael J lee
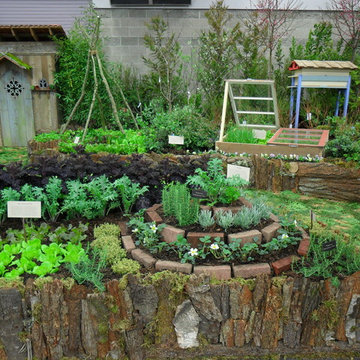
An herb spiral allows for more plants than a straight line. Edible greens are arranged in patterns. A food forest is in the background and features japanese plum, pineapple guava, chilean wintergreen, blueberries, and native plants.
Bark edging by J. Walter Landscape & Irrigation www.jwlic.com
Garden shed by Jane Hart-Meyer www.janesbackyard.com
Photo by: Amy Whitworth

Waynesboro master bath renovation in Houston, Texas. This is a small 5'x12' bathroom that we were able to squeeze a lot of nice features into. When dealing with a very small vanity top, using a wall mounted faucet frees up your counter space. The use of large 24x24 tiles in the small shower cuts down on the busyness of grout lines and gives a larger scale to the small space. The wall behind the commode is shared with another bath and is actually 8" deep, so we boxed out that space and have a very deep storage cabinet that looks shallow from the outside. A large sheet glass mirror mounted with standoffs also helps the space to feel larger.
Granite: Brown Sucuri 3cm
Vanity: Stained mahogany, custom made by our carpenter
Wall Tile: Emser Paladino Albanelle 24x24
Floor Tile: Emser Perspective Gray 12x24
Accent Tile: Emser Silver Marble Mini Offset
Liner Tile: Emser Silver Cigaro 1x12
Wall Paint Color: Sherwin Williams Oyster Bay
Trim Paint Color: Sherwin Williams Alabaster
Plumbing Fixtures: Danze
Lighting: Kenroy Home Margot Mini Pendants
Toilet: American Standard Champion 4
All Photos by Curtis Lawson
591.860 Foto di case e interni piccoli
26


















