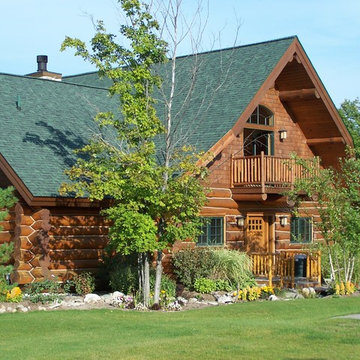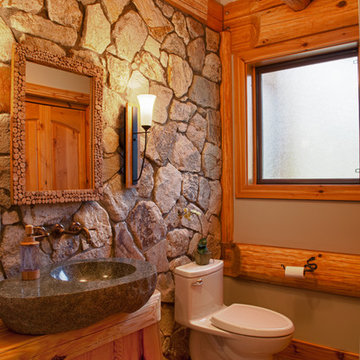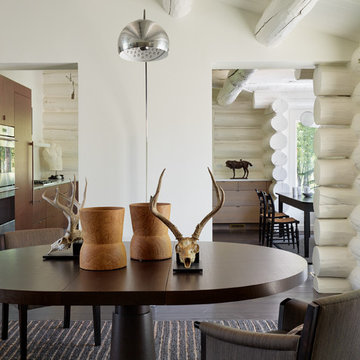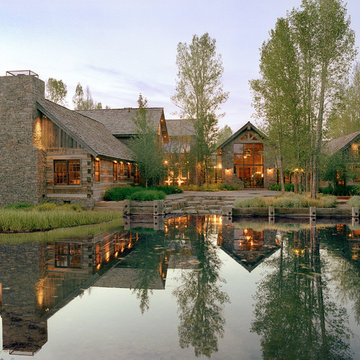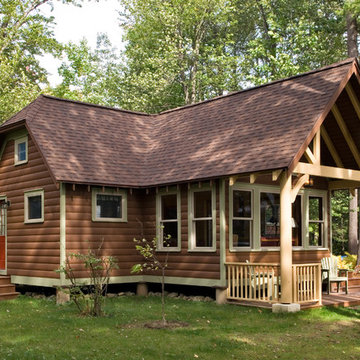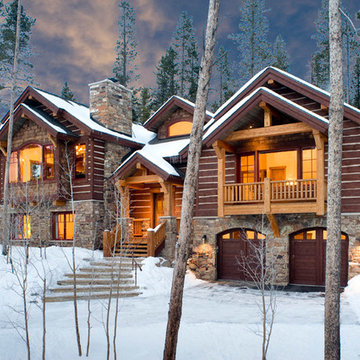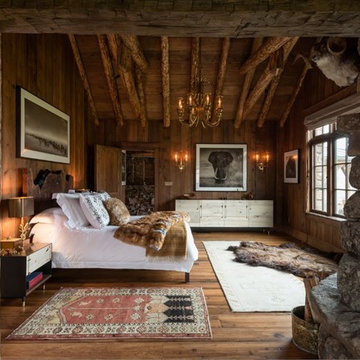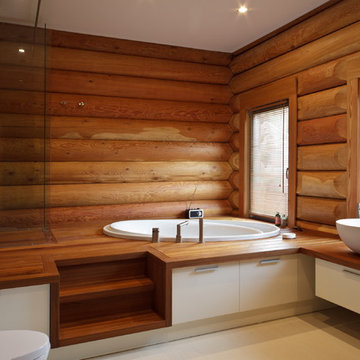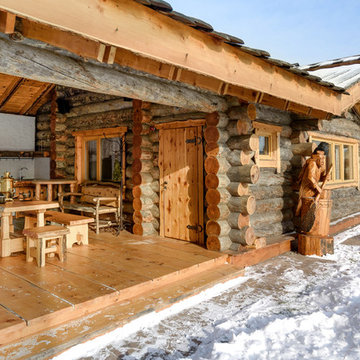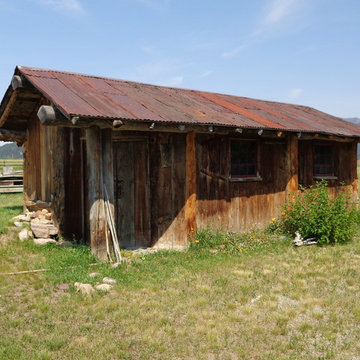891 Foto di case e interni

Photographs by Doreen Kilfeather appeared in Image Interiors Magazine, July/August 2016
These photographs convey a sense of the beautiful lakeside location of the property, as well as the comprehensive refurbishment to update the midcentury cottage. The cottage, which won the RTÉ television programme Home of the Year is a tranquil home for interior designer Egon Walesch and his partner in county Westmeath, Ireland.
Walls throughout are painted Farrow & Ball Cornforth White. Doors, skirting, window frames, beams painted in Farrow & Ball Strong White. Floors treated with Woca White Oil.
Bespoke kitchen by Jim Kelly in Farrow & Ball Downpipe. Vintage Louis Poulsen pendant lamps above Ercol table and Eames DSR chairs. Vintage rug from Morocco.
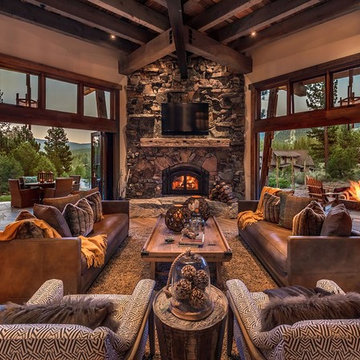
Esempio di un soggiorno rustico aperto con pareti marroni, parquet scuro, camino ad angolo, cornice del camino in pietra e TV a parete
Trova il professionista locale adatto per il tuo progetto
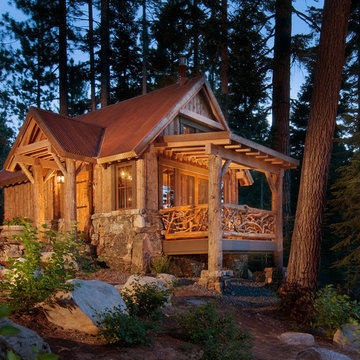
Photo by Asa Gilmore
Ispirazione per la facciata di una casa rustica con rivestimento in legno
Ispirazione per la facciata di una casa rustica con rivestimento in legno
Ricarica la pagina per non vedere più questo specifico annuncio
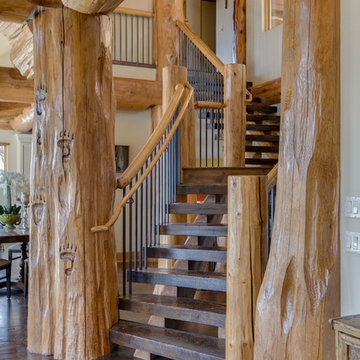
Foto di una scala curva rustica di medie dimensioni con pedata in legno, nessuna alzata e parapetto in materiali misti
Ricarica la pagina per non vedere più questo specifico annuncio
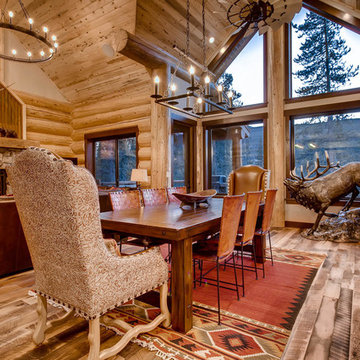
Spruce Log Cabin on Down-sloping lot, 3800 Sq. Ft 4 bedroom 4.5 Bath, with extensive decks and views. Main Floor Master.
Gable windows.
Rent this cabin 6 miles from Breckenridge Ski Resort for a weekend or a week: https://www.riverridgerentals.com/breckenridge/vacation-rentals/apres-ski-cabin/
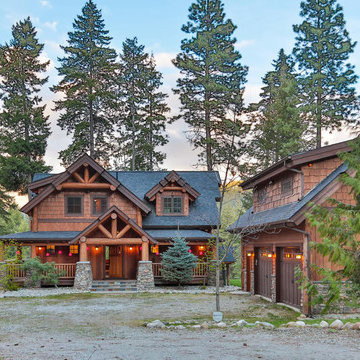
Foto della facciata di una casa rustica a due piani con rivestimento in legno e tetto a capanna
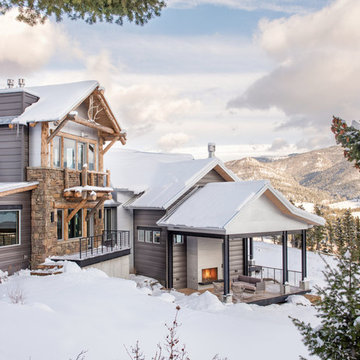
Immagine della villa grigia rustica a due piani con rivestimenti misti e tetto a capanna
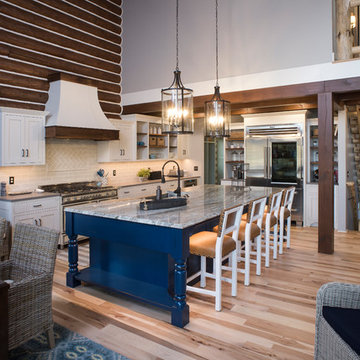
L-Shaped kitchen with large island in the center with seating. Kitchen faces into Great Room and continues the contemporary log home feel that the rest of the home has.
891 Foto di case e interni
Ricarica la pagina per non vedere più questo specifico annuncio
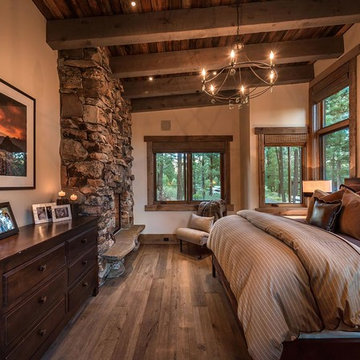
Immagine di una camera da letto rustica con pareti marroni, parquet scuro, camino classico e cornice del camino in pietra
7



















