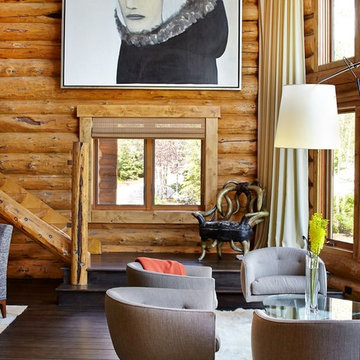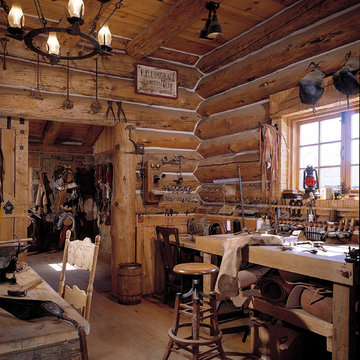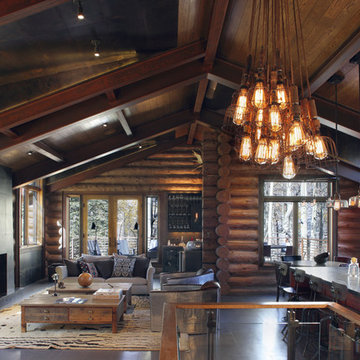891 Foto di case e interni

Esempio di un soggiorno rustico con pareti multicolore, camino classico, cornice del camino in pietra e TV a parete

Lower level entry and bar
Immagine di un bancone bar stile rurale di medie dimensioni con top in saponaria, paraspruzzi multicolore, paraspruzzi con piastrelle in pietra e pavimento in gres porcellanato
Immagine di un bancone bar stile rurale di medie dimensioni con top in saponaria, paraspruzzi multicolore, paraspruzzi con piastrelle in pietra e pavimento in gres porcellanato
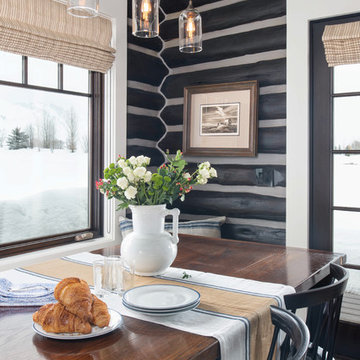
Clients renovating their primary residence first wanted to create an inviting guest house they could call home during their renovation. Traditional in it's original construction, this project called for a rethink of lighting (both through the addition of windows to add natural light) as well as modern fixtures to create a blended transitional feel. We used bright colors in the kitchen to create a big impact in a small space. All told, the result is cozy, inviting and full of charm.
Trova il professionista locale adatto per il tuo progetto
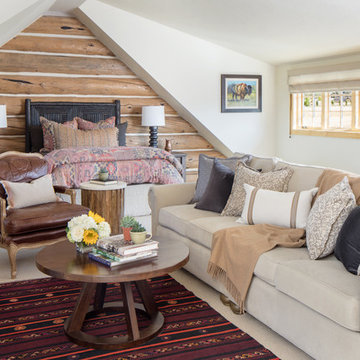
Ispirazione per una camera matrimoniale rustica con pareti bianche, moquette e pavimento beige

The great room beautiful blends stone, wood, metal, and white walls to achieve a contemporary rustic style.
Photos: Rodger Wade Studios, Design M.T.N Design, Timber Framing by PrecisionCraft Log & Timber Homes

Ispirazione per un ingresso o corridoio stile rurale con pareti marroni, parquet scuro e pavimento marrone
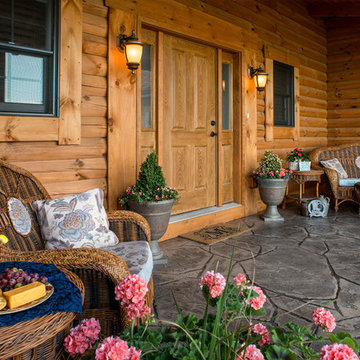
Rick Lee Photography
Ispirazione per un portico rustico di medie dimensioni e davanti casa con pavimentazioni in pietra naturale e un tetto a sbalzo
Ispirazione per un portico rustico di medie dimensioni e davanti casa con pavimentazioni in pietra naturale e un tetto a sbalzo
Ricarica la pagina per non vedere più questo specifico annuncio

Esempio della facciata di una casa grande marrone rustica a due piani con rivestimento in vetro, copertura in metallo o lamiera e scale
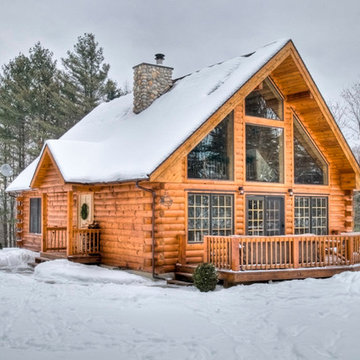
Idee per la facciata di una casa marrone rustica a un piano di medie dimensioni con rivestimento in legno e tetto a capanna
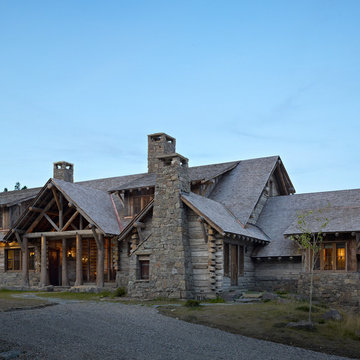
MillerRoodell Architects // Benjamin Benschneider Photography
Foto della facciata di una casa rustica a due piani con rivestimento in legno
Foto della facciata di una casa rustica a due piani con rivestimento in legno
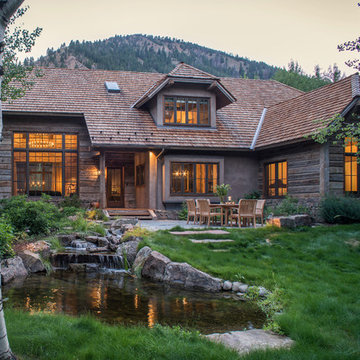
Coming from Minnesota this couple already had an appreciation for a woodland retreat. Wanting to lay some roots in Sun Valley, Idaho, guided the incorporation of historic hewn, stone and stucco into this cozy home among a stand of aspens with its eye on the skiing and hiking of the surrounding mountains.
Miller Architects, PC
Ricarica la pagina per non vedere più questo specifico annuncio
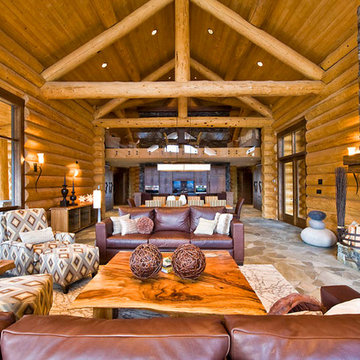
Living room looking towards dining area and kitchen.
Immagine di un soggiorno rustico aperto con camino classico
Immagine di un soggiorno rustico aperto con camino classico

Esempio della facciata di una casa grande multicolore rustica a tre piani con rivestimenti misti, tetto a capanna, copertura a scandole e tetto grigio

The floor to ceiling stone fireplace adds warmth and drama to this timber frame great room.
Architecture by M.T.N Design, the in-house design firm of PrecisionCraft Log & Timber Homes. Photos by Heidi Long.
891 Foto di case e interni
Ricarica la pagina per non vedere più questo specifico annuncio

Manufacturer: Golden Eagle Log Homes - http://www.goldeneagleloghomes.com/
Builder: Rich Leavitt – Leavitt Contracting - http://leavittcontracting.com/
Location: Mount Washington Valley, Maine
Project Name: South Carolina 2310AR
Square Feet: 4,100
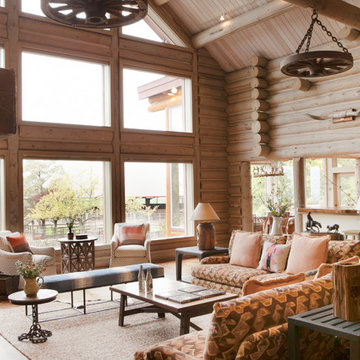
Julie Mikos
Foto di un grande soggiorno country aperto con pavimento in legno massello medio, sala formale, pareti marroni, camino classico, cornice del camino in pietra e pavimento marrone
Foto di un grande soggiorno country aperto con pavimento in legno massello medio, sala formale, pareti marroni, camino classico, cornice del camino in pietra e pavimento marrone
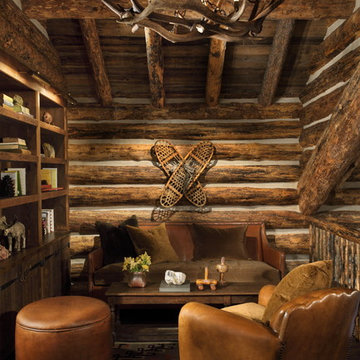
Idee per un piccolo soggiorno rustico aperto con pareti marroni, pavimento in legno massello medio, nessun camino e nessuna TV
1



















