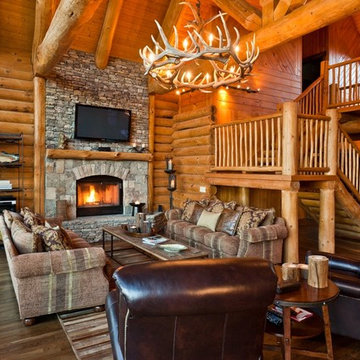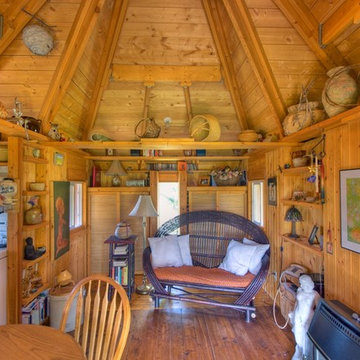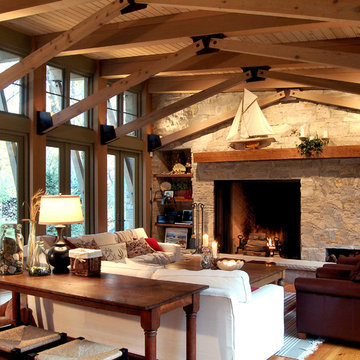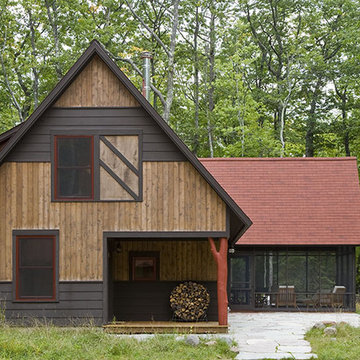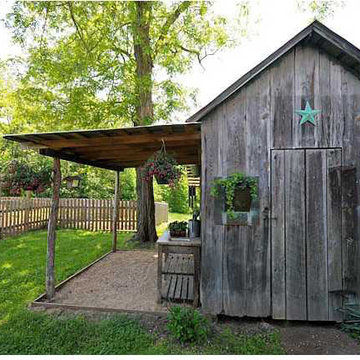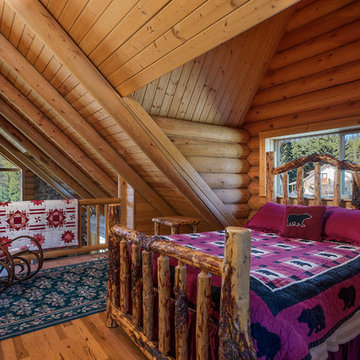2.492 Foto di case e interni
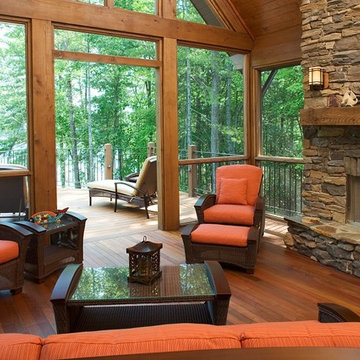
beam, cabin, deck, fireplace mantel, glass wall, lake view, orange, rustic, stone, tongue and groove, wood ceiling, wood frame chair, wood frame sofa, woods, woven furniture,
Trova il professionista locale adatto per il tuo progetto
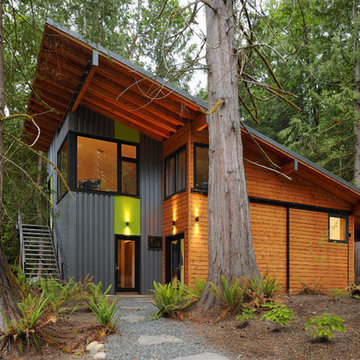
This highly sustainable house reflects it's owners love of the outdoors. Some of the lumber for the project was harvested and milled on the site. Photo by Will Austin
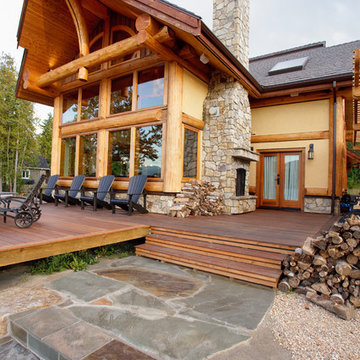
These three homes were built in the Salmon Arm area.
Esempio della facciata di una casa contemporanea a due piani di medie dimensioni con rivestimento in legno
Esempio della facciata di una casa contemporanea a due piani di medie dimensioni con rivestimento in legno
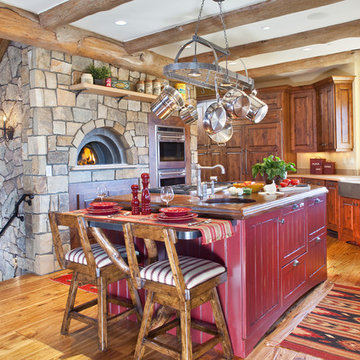
Idee per una cucina stile rurale di medie dimensioni con lavello stile country, ante rosse, ante con bugna sagomata, top in legno, parquet chiaro e struttura in muratura
Ricarica la pagina per non vedere più questo specifico annuncio
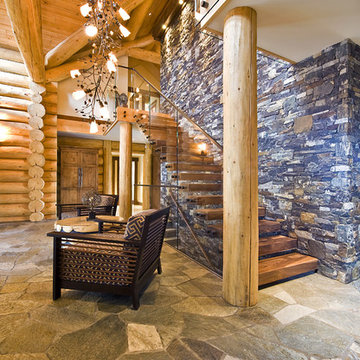
This exceptional log home is remotely located and perfectly situated to complement the natural surroundings. The home fully utilizes its spectacular views. Our design for the homeowners blends elements of rustic elegance juxtaposed with modern clean lines. It’s a sensational space where the rugged, tactile elements highlight the contrasting modern finishes.

See Interior photos and furnishings at Mountain Log Homes & Interiors
Idee per la facciata di una casa grande marrone rustica a tre piani con rivestimento in legno
Idee per la facciata di una casa grande marrone rustica a tre piani con rivestimento in legno
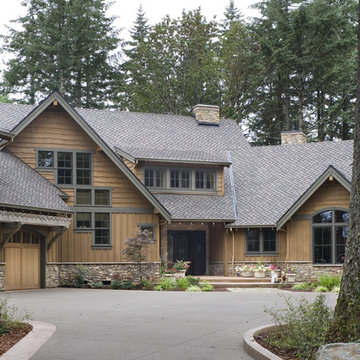
Photos by Bob Greenspan
Ispirazione per la facciata di una casa rustica con rivestimento in legno
Ispirazione per la facciata di una casa rustica con rivestimento in legno
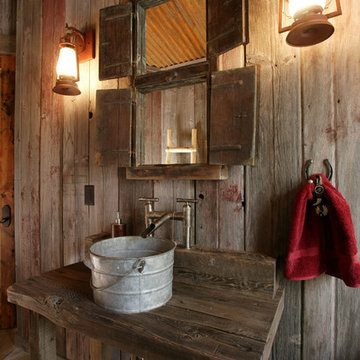
This was a fun powder room design for a western mine style home with the corten ceiling, old bucket for a sink and Old California Lanterns for the lighting.
Ricarica la pagina per non vedere più questo specifico annuncio
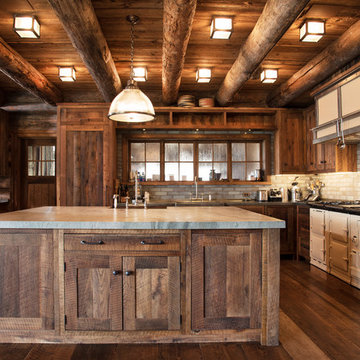
Zupcu Photography Inc.
Esempio di una cucina stile rurale con ante in stile shaker, ante in legno bruno, paraspruzzi grigio, paraspruzzi con piastrelle diamantate, elettrodomestici bianchi, parquet scuro e pavimento marrone
Esempio di una cucina stile rurale con ante in stile shaker, ante in legno bruno, paraspruzzi grigio, paraspruzzi con piastrelle diamantate, elettrodomestici bianchi, parquet scuro e pavimento marrone
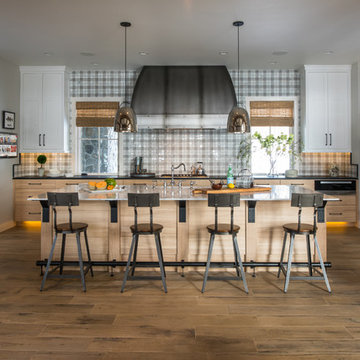
Scott Amundson Photography
Esempio di un cucina con isola centrale tradizionale con ante in stile shaker, ante bianche, paraspruzzi multicolore, elettrodomestici in acciaio inossidabile e pavimento in legno massello medio
Esempio di un cucina con isola centrale tradizionale con ante in stile shaker, ante bianche, paraspruzzi multicolore, elettrodomestici in acciaio inossidabile e pavimento in legno massello medio
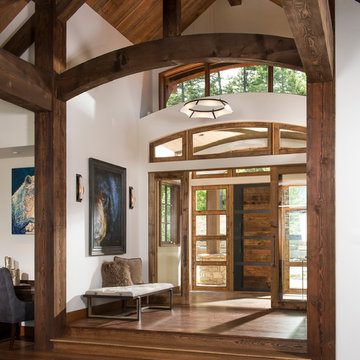
Idee per un ingresso con vestibolo rustico con pareti bianche, parquet scuro, una porta singola, una porta in legno scuro e pavimento marrone

Esempio di un soggiorno rustico con pareti multicolore, camino classico, cornice del camino in pietra e TV a parete
2.492 Foto di case e interni
Ricarica la pagina per non vedere più questo specifico annuncio
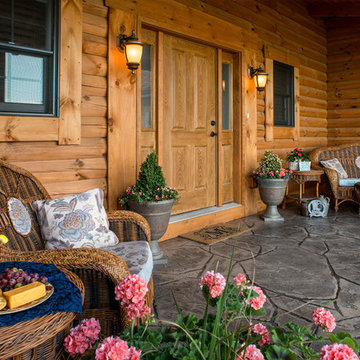
Rick Lee Photography
Ispirazione per un portico rustico di medie dimensioni e davanti casa con pavimentazioni in pietra naturale e un tetto a sbalzo
Ispirazione per un portico rustico di medie dimensioni e davanti casa con pavimentazioni in pietra naturale e un tetto a sbalzo
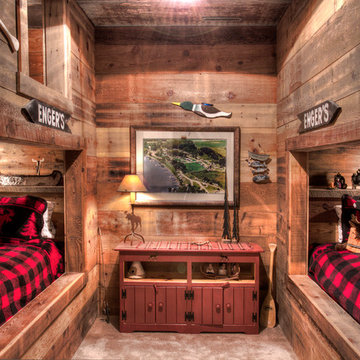
Built-In Sleeping Nook
Ispirazione per una camera da letto stile rurale con moquette
Ispirazione per una camera da letto stile rurale con moquette
7


















