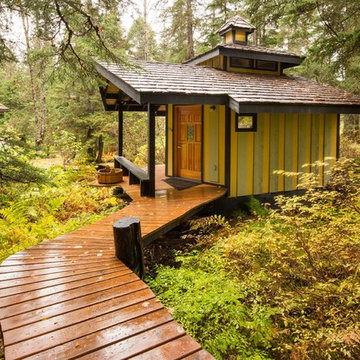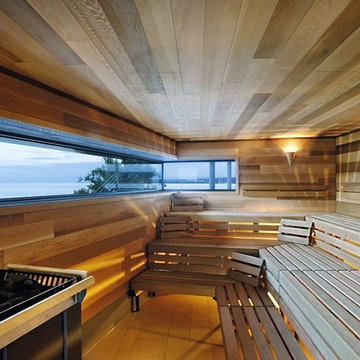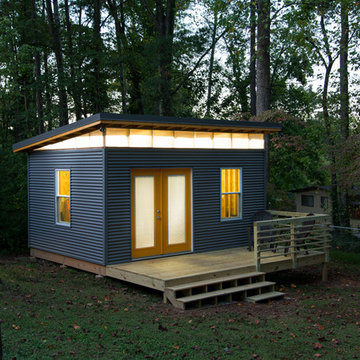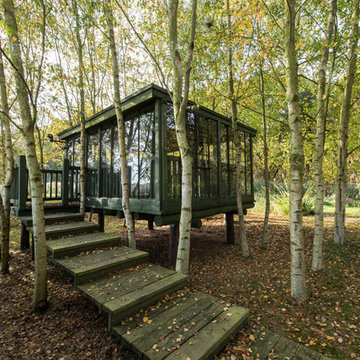2.492 Foto di case e interni

Due to an open floor plan, the natural light from the dark-stained window frames permeates throughout the house.
Ispirazione per un grande soggiorno stile rurale aperto con cornice del camino in pietra, pareti beige, parquet scuro, camino classico, pavimento marrone e tappeto
Ispirazione per un grande soggiorno stile rurale aperto con cornice del camino in pietra, pareti beige, parquet scuro, camino classico, pavimento marrone e tappeto
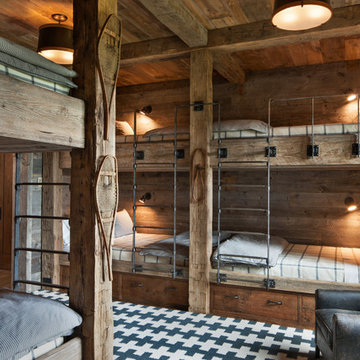
David Marlow
Idee per una cameretta per bambini da 4 a 10 anni rustica con pareti marroni
Idee per una cameretta per bambini da 4 a 10 anni rustica con pareti marroni

Immagine di una grande cucina stile rurale con lavello sottopiano, ante lisce, pavimento in cemento, ante in legno scuro, top in marmo e elettrodomestici in acciaio inossidabile
Trova il professionista locale adatto per il tuo progetto
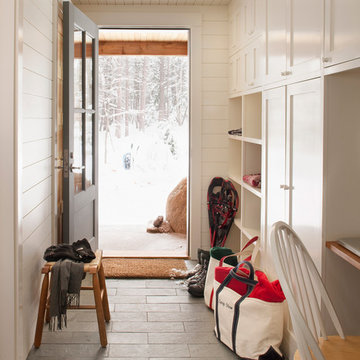
photography by Trent Bell
Foto di un ingresso con anticamera chic con pavimento in ardesia e pavimento grigio
Foto di un ingresso con anticamera chic con pavimento in ardesia e pavimento grigio

The Eagle Harbor Cabin is located on a wooded waterfront property on Lake Superior, at the northerly edge of Michigan’s Upper Peninsula, about 300 miles northeast of Minneapolis.
The wooded 3-acre site features the rocky shoreline of Lake Superior, a lake that sometimes behaves like the ocean. The 2,000 SF cabin cantilevers out toward the water, with a 40-ft. long glass wall facing the spectacular beauty of the lake. The cabin is composed of two simple volumes: a large open living/dining/kitchen space with an open timber ceiling structure and a 2-story “bedroom tower,” with the kids’ bedroom on the ground floor and the parents’ bedroom stacked above.
The interior spaces are wood paneled, with exposed framing in the ceiling. The cabinets use PLYBOO, a FSC-certified bamboo product, with mahogany end panels. The use of mahogany is repeated in the custom mahogany/steel curvilinear dining table and in the custom mahogany coffee table. The cabin has a simple, elemental quality that is enhanced by custom touches such as the curvilinear maple entry screen and the custom furniture pieces. The cabin utilizes native Michigan hardwoods such as maple and birch. The exterior of the cabin is clad in corrugated metal siding, offset by the tall fireplace mass of Montana ledgestone at the east end.
The house has a number of sustainable or “green” building features, including 2x8 construction (40% greater insulation value); generous glass areas to provide natural lighting and ventilation; large overhangs for sun and snow protection; and metal siding for maximum durability. Sustainable interior finish materials include bamboo/plywood cabinets, linoleum floors, locally-grown maple flooring and birch paneling, and low-VOC paints.
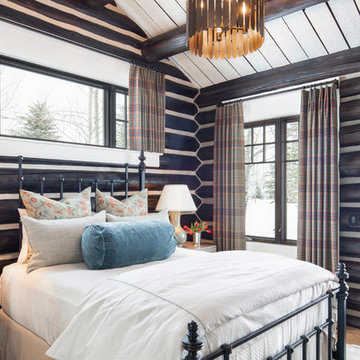
Clients renovating their primary residence first wanted to create an inviting guest house they could call home during their renovation. Traditional in it's original construction, this project called for a rethink of lighting (both through the addition of windows to add natural light) as well as modern fixtures to create a blended transitional feel. We used bright colors in the kitchen to create a big impact in a small space. All told, the result is cozy, inviting and full of charm.
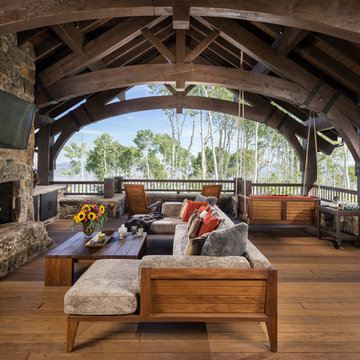
Foto di una grande terrazza stile rurale dietro casa con un focolare e un tetto a sbalzo
Ricarica la pagina per non vedere più questo specifico annuncio

Photo By: Trent Bell
Esempio di una veranda minimal con pavimento in legno massello medio, camino classico, cornice del camino in pietra, soffitto classico e pavimento marrone
Esempio di una veranda minimal con pavimento in legno massello medio, camino classico, cornice del camino in pietra, soffitto classico e pavimento marrone

Trent Bell
Foto di una cucina ad U rustica con lavello stile country, ante rosse, top in saponaria, elettrodomestici in acciaio inossidabile, pavimento in legno massello medio e paraspruzzi a finestra
Foto di una cucina ad U rustica con lavello stile country, ante rosse, top in saponaria, elettrodomestici in acciaio inossidabile, pavimento in legno massello medio e paraspruzzi a finestra

Esempio di una sala lavanderia rustica di medie dimensioni con lavello stile country, ante in stile shaker, ante in legno bruno, top in legno, pareti marroni, parquet scuro, lavatrice e asciugatrice a colonna, pavimento marrone e top marrone
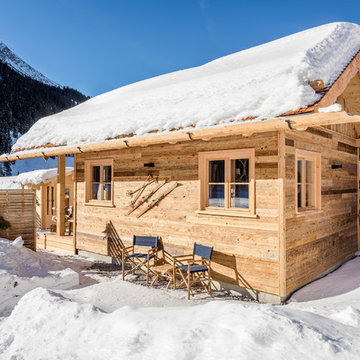
Günter Standl
Immagine della facciata di una casa marrone rustica a un piano con rivestimento in legno e tetto a capanna
Immagine della facciata di una casa marrone rustica a un piano con rivestimento in legno e tetto a capanna

Susan Teare
Immagine di una cucina country di medie dimensioni con lavello sottopiano, ante in stile shaker, ante in legno scuro, elettrodomestici in acciaio inossidabile, pavimento in cemento, top in legno, paraspruzzi in legno, pavimento grigio e top nero
Immagine di una cucina country di medie dimensioni con lavello sottopiano, ante in stile shaker, ante in legno scuro, elettrodomestici in acciaio inossidabile, pavimento in cemento, top in legno, paraspruzzi in legno, pavimento grigio e top nero
Ricarica la pagina per non vedere più questo specifico annuncio

Interior Designer: Allard & Roberts Interior Design, Inc.
Builder: Glennwood Custom Builders
Architect: Con Dameron
Photographer: Kevin Meechan
Doors: Sun Mountain
Cabinetry: Advance Custom Cabinetry
Countertops & Fireplaces: Mountain Marble & Granite
Window Treatments: Blinds & Designs, Fletcher NC
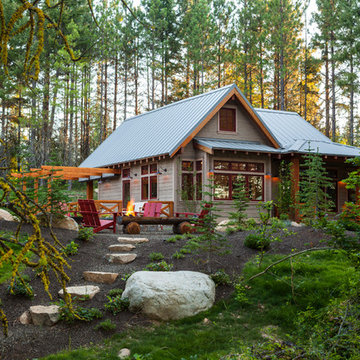
Idee per la facciata di una casa grigia rustica a un piano di medie dimensioni con rivestimento in legno e tetto a capanna
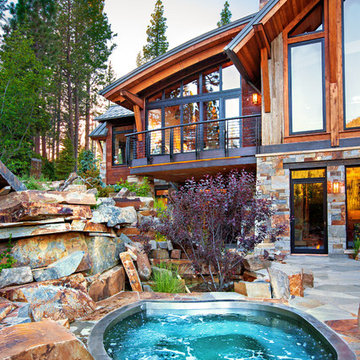
Esempio di una grande piscina stile rurale personalizzata dietro casa con una vasca idromassaggio e pavimentazioni in pietra naturale
2.492 Foto di case e interni
Ricarica la pagina per non vedere più questo specifico annuncio

Rear patio
Foto della facciata di una casa grande marrone rustica a due piani con rivestimenti misti e tetto a capanna
Foto della facciata di una casa grande marrone rustica a due piani con rivestimenti misti e tetto a capanna
1



















