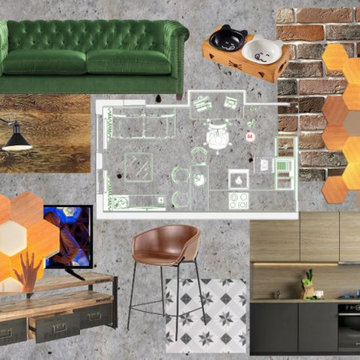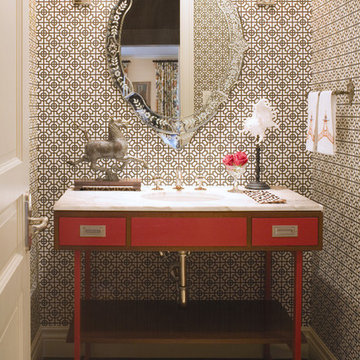76 Foto di case e interni
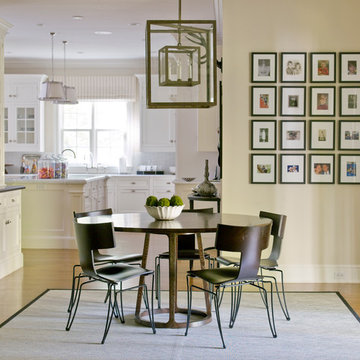
Photographed by John Gruen
Idee per una sala da pranzo aperta verso la cucina tradizionale con pareti beige e pavimento in legno massello medio
Idee per una sala da pranzo aperta verso la cucina tradizionale con pareti beige e pavimento in legno massello medio

Architect: Cook Architectural Design Studio
General Contractor: Erotas Building Corp
Photo Credit: Susan Gilmore Photography
Ispirazione per un soggiorno tradizionale di medie dimensioni con pareti bianche e parquet scuro
Ispirazione per un soggiorno tradizionale di medie dimensioni con pareti bianche e parquet scuro

The home is roughly 80 years old and had a strong character to start our design from. The home had been added onto and updated several times previously so we stripped back most of these areas in order to get back to the original house before proceeding. The addition started around the Kitchen, updating and re-organizing this space making a beautiful, simply elegant space that makes a strong statement with its barrel vault ceiling. We opened up the rest of the family living area to the kitchen and pool patio areas, making this space flow considerably better than the original house. The remainder of the house, including attic areas, was updated to be in similar character and style of the new kitchen and living areas. Additional baths were added as well as rooms for future finishing. We added a new attached garage with a covered drive that leads to rear facing garage doors. The addition spaces (including the new garage) also include a full basement underneath for future finishing – this basement connects underground to the original homes basement providing one continuous space. New balconies extend the home’s interior to the quiet, well groomed exterior. The homes additions make this project’s end result look as if it all could have been built in the 1930’s.
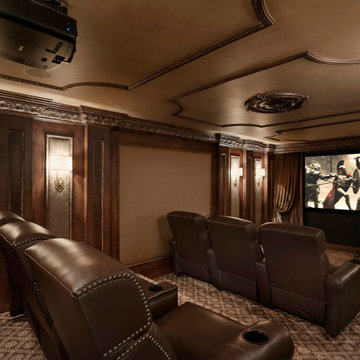
Complete restructure of this lower level. What was once two small rooms divided by a cement wall is now this stunning theater room equipped with 6 theater seats, fabric paneled walls, and faux finished woodwork ...John Carlson Photography
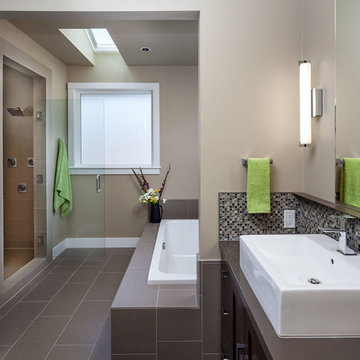
KuDa Photography 2013
Esempio di una grande stanza da bagno padronale design con lavabo a bacinella, top in quarzo composito, vasca ad alcova, piastrelle a mosaico, pavimento in gres porcellanato, ante in stile shaker, ante in legno bruno, WC a due pezzi, pareti beige, piastrelle grigie e doccia alcova
Esempio di una grande stanza da bagno padronale design con lavabo a bacinella, top in quarzo composito, vasca ad alcova, piastrelle a mosaico, pavimento in gres porcellanato, ante in stile shaker, ante in legno bruno, WC a due pezzi, pareti beige, piastrelle grigie e doccia alcova
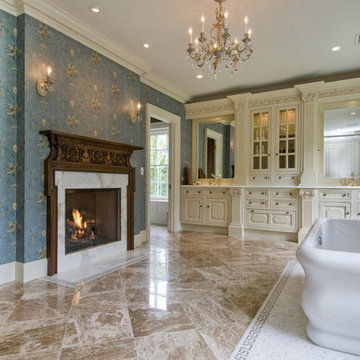
Immagine di un'ampia stanza da bagno padronale classica con vasca freestanding, ante beige, doccia alcova, pareti blu, pavimento in marmo, lavabo sottopiano, top in marmo, pavimento beige, porta doccia a battente e ante con bugna sagomata
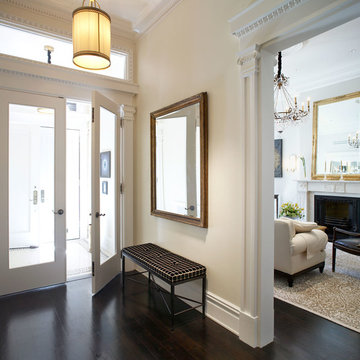
Ty Cole
Esempio di un grande ingresso con vestibolo classico con pareti beige, una porta a due ante e una porta in vetro
Esempio di un grande ingresso con vestibolo classico con pareti beige, una porta a due ante e una porta in vetro
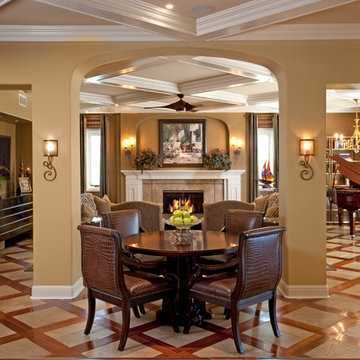
Harrison Photographic
Ispirazione per un grande soggiorno tradizionale aperto con sala della musica, pareti beige, camino classico e cornice del camino in pietra
Ispirazione per un grande soggiorno tradizionale aperto con sala della musica, pareti beige, camino classico e cornice del camino in pietra
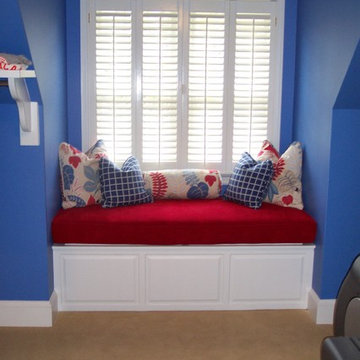
Interior of window seat is cedar lined for seasonal storage.
Immagine di un soggiorno tradizionale
Immagine di un soggiorno tradizionale

*The Dining room doors were custom designed by LDa and made by Blue Anchor Woodworks Inc in Marblehead, MA. The floors are constructed of a baked white oak surface-treated with an ebony analine dye.
Chandelier: Restoration Hardware | Milos Chandelier
Floor Lamp: Aqua Creations | Morning Glory Floor Lamp
BASE TRIM Benjamin Moore White Z-235-01 Satin Impervo Alkyd low Luster Enamel
DOOR TRIM Benjamin Moore White Z-235-01 Satin Impervo Alkyd low Luster Enamel
WINDOW TRIM Benjamin Moore White Z-235-01 Satin Impervo Alkyd low Luster Enamel
WALLS Benjamin Moore White Eggshell
CEILING Benjamin Moore Ceiling White Flat Finish
Credit: Sam Gray Photography

This Mill Valley residence under the redwoods was conceived and designed for a young and growing family. Though technically a remodel, the project was in essence new construction from the ground up, and its clean, traditional detailing and lay-out by Chambers & Chambers offered great opportunities for our talented carpenters to show their stuff. This home features the efficiency and comfort of hydronic floor heating throughout, solid-paneled walls and ceilings, open spaces and cozy reading nooks, expansive bi-folding doors for indoor/ outdoor living, and an attention to detail and durability that is a hallmark of how we build.
See our work in progress at our Facebook page: https://www.facebook.com/D.V.RasmussenConstruction
Like us on Facebook to keep up on our newest projects.
Photographer: John Merkyl Architect: Barbara Chambers of Chambers + Chambers in Mill Valley

His vanity done in Crystal custom cabinetry and mirror surround with Crema marfil marble countertop and sconces by Hudson Valley: 4021-OB Menlo Park in Bronze finish. Faucet is by Jado 842/803/105 Hatteras widespread lavatory faucet, lever handles, old bronze. Paint is Benjamin Moore 956 Palace White. Eric Rorer Photography
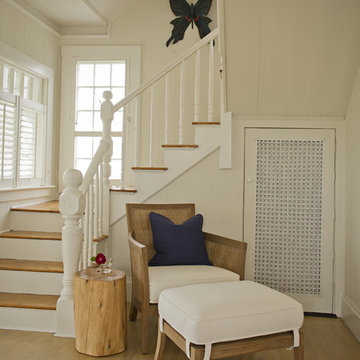
Esempio di una scala a "L" classica di medie dimensioni con pedata in legno e alzata in legno verniciato
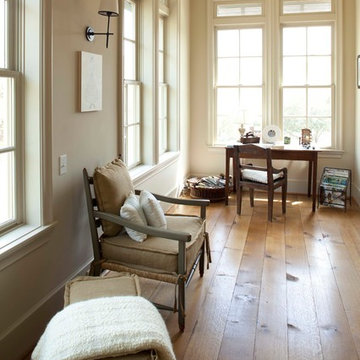
This house was inspired by the works of A. Hays Town / photography by Felix Sanchez
Immagine di un ampio studio rustico con pareti beige, pavimento marrone, pavimento in legno massello medio e scrivania autoportante
Immagine di un ampio studio rustico con pareti beige, pavimento marrone, pavimento in legno massello medio e scrivania autoportante
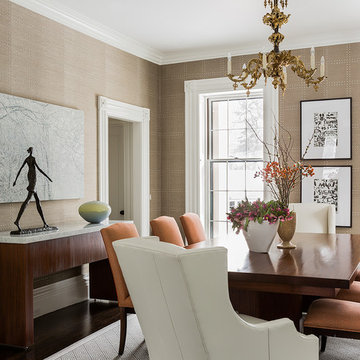
Photography by Michael J. Lee
Foto di una sala da pranzo chic chiusa e di medie dimensioni con pareti beige e parquet scuro
Foto di una sala da pranzo chic chiusa e di medie dimensioni con pareti beige e parquet scuro
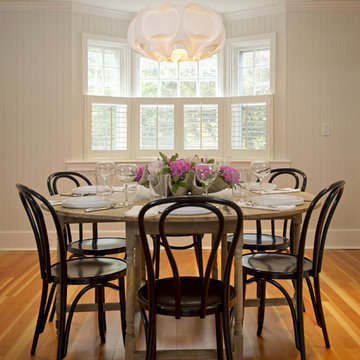
Foto di una sala da pranzo stile rurale di medie dimensioni con pareti bianche, pavimento in legno massello medio e nessun camino

This Neo-prairie style home with its wide overhangs and well shaded bands of glass combines the openness of an island getaway with a “C – shaped” floor plan that gives the owners much needed privacy on a 78’ wide hillside lot. Photos by James Bruce and Merrick Ales.

This is a small parlor right off the entry. It has room for a small amount of seating plus a small desk for the husband right off the pocket door entry to the room. We chose a medium slate blue for all the walls, molding, trim and fireplace. It has the effect of a dramatic room as you enter, but is an incredibly warm and peaceful room. All of the furniture was from the husband's family and we refinished, recovered as needed. The husband even made the coffee table! photo: David Duncan Livingston
76 Foto di case e interni
2


















