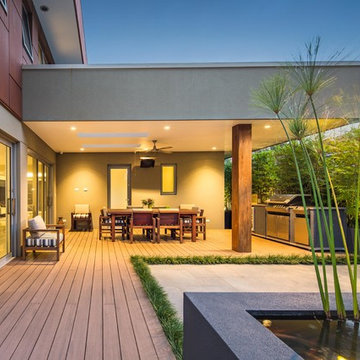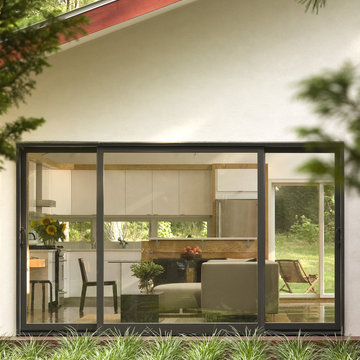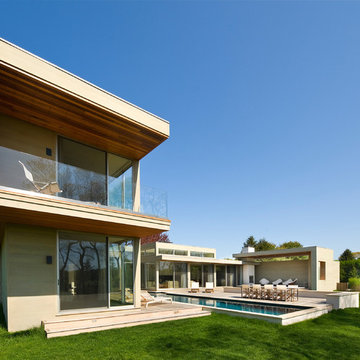81 Foto di case e interni
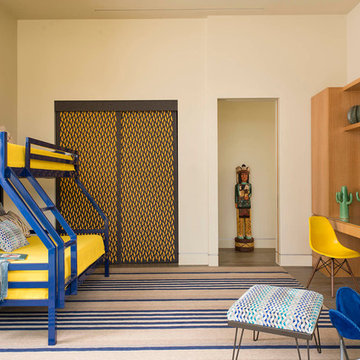
Danny Piassick
Esempio di una cameretta per bambini da 4 a 10 anni design di medie dimensioni con pareti beige e pavimento in gres porcellanato
Esempio di una cameretta per bambini da 4 a 10 anni design di medie dimensioni con pareti beige e pavimento in gres porcellanato
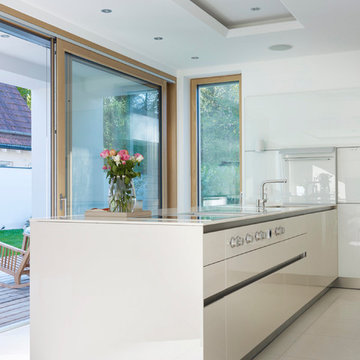
Bodo Mertoglu photography
Idee per una grande cucina contemporanea con ante lisce, ante beige, paraspruzzi bianco, paraspruzzi con lastra di vetro, elettrodomestici da incasso e penisola
Idee per una grande cucina contemporanea con ante lisce, ante beige, paraspruzzi bianco, paraspruzzi con lastra di vetro, elettrodomestici da incasso e penisola
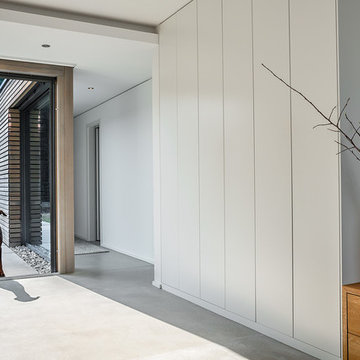
Ispirazione per un grande ingresso o corridoio design con pareti bianche, pavimento in cemento e pavimento grigio
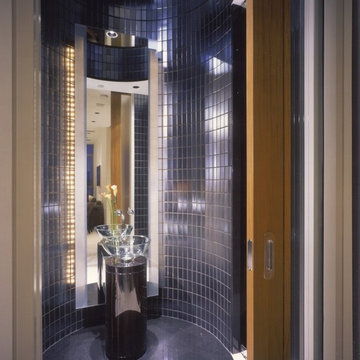
This condo was designed from a raw shell to the finished space you see in the photos - all elements were custom designed and made for this specific space. The interior architecture and furnishings were designed by our firm. If you have a condo space that requires a renovation please call us to discuss your needs. Please note that due to that volume of interest we do not answer basic questions about materials, specifications, construction methods, or paint colors thank you for taking the time to review our projects.
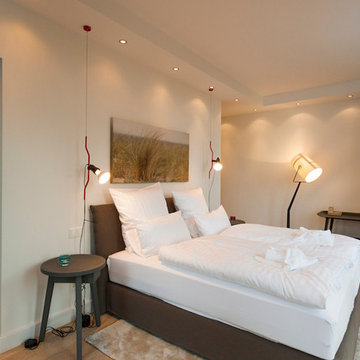
Idee per una camera matrimoniale contemporanea di medie dimensioni con pareti bianche, pavimento in legno massello medio e nessun camino
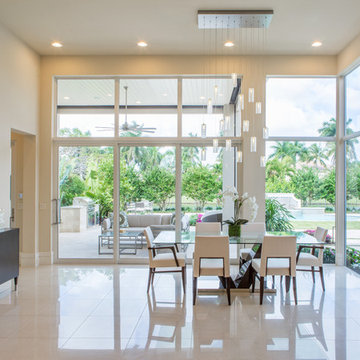
Bringing the outside right into the house. Beautiful dining room overlooking the pool and patio with the airiest chandelier I've ever seen. You can also get a sneak peak at what we did in the backyard. Built in summer kitchen, new pool and fountain, lush & private landscaping.
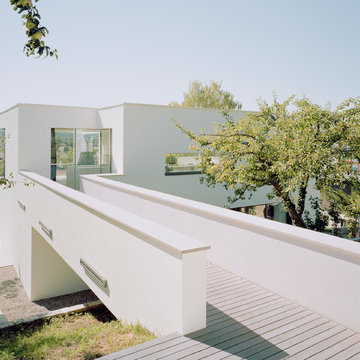
Brigida González. www.brigidagonzalez.de
Foto di una grande terrazza minimal con nessuna copertura
Foto di una grande terrazza minimal con nessuna copertura
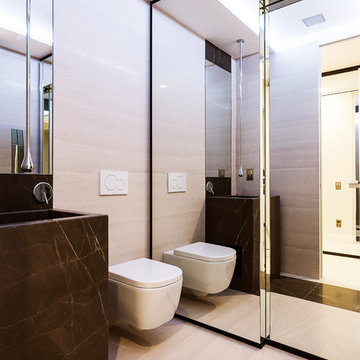
Bathroom with a mirror boiserie and a mirros sliding door.
The tap is from Gessi, basin, floor and wall are in marble.
Ispirazione per una stanza da bagno contemporanea con WC sospeso, pistrelle in bianco e nero, lastra di pietra, lavabo integrato e top in marmo
Ispirazione per una stanza da bagno contemporanea con WC sospeso, pistrelle in bianco e nero, lastra di pietra, lavabo integrato e top in marmo
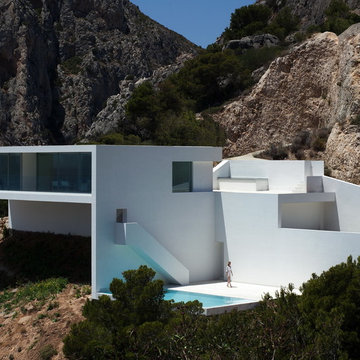
Architect: Fran Silvestre Arquitectos / Photograph: Diego Opazo / Vitrocsa Product: Vitrocsa sliding doors
Foto della facciata di una casa grande bianca moderna a piani sfalsati con rivestimento in stucco e tetto piano
Foto della facciata di una casa grande bianca moderna a piani sfalsati con rivestimento in stucco e tetto piano
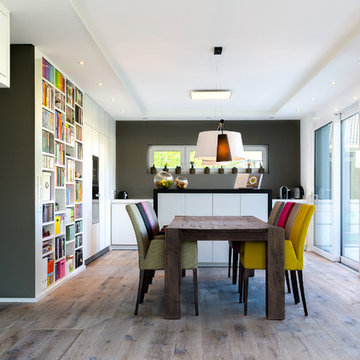
Immagine di una sala da pranzo aperta verso il soggiorno contemporanea di medie dimensioni con pareti grigie, pavimento in legno massello medio e nessun camino
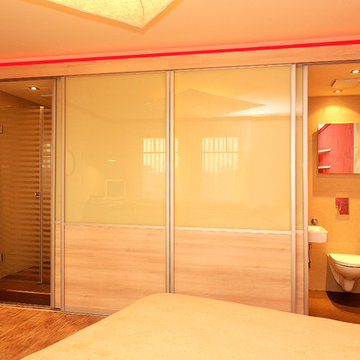
Foto di una grande camera matrimoniale minimal con pareti beige, pavimento in legno massello medio e nessun camino

This Neo-prairie style home with its wide overhangs and well shaded bands of glass combines the openness of an island getaway with a “C – shaped” floor plan that gives the owners much needed privacy on a 78’ wide hillside lot. Photos by James Bruce and Merrick Ales.

Ispirazione per la villa grande marrone stile marinaro a un piano con rivestimento in legno, tetto piano e scale
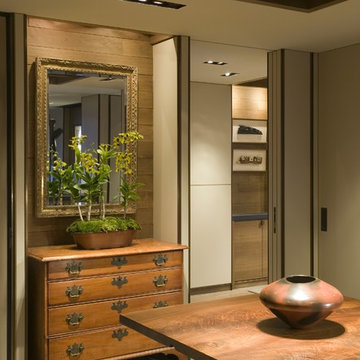
Architecture by Bosworth Hoedemaker
& Garret Cord Werner. Interior design by Garret Cord Werner.
Idee per un ingresso o corridoio design di medie dimensioni
Idee per un ingresso o corridoio design di medie dimensioni
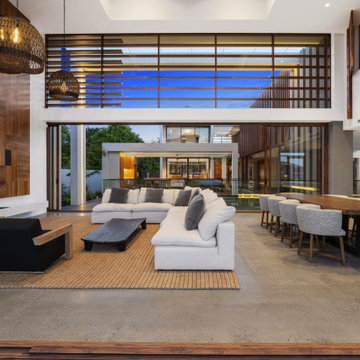
Ispirazione per un grande soggiorno design aperto con pareti bianche, parete attrezzata e pavimento grigio
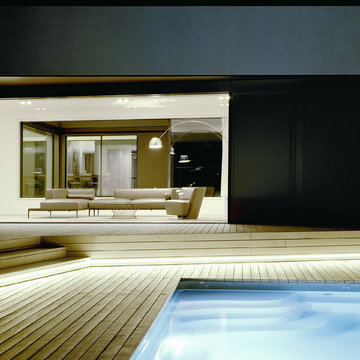
Brigida González. www.brigidagonzalez.de
Immagine di una grande terrazza minimal nel cortile laterale con nessuna copertura
Immagine di una grande terrazza minimal nel cortile laterale con nessuna copertura
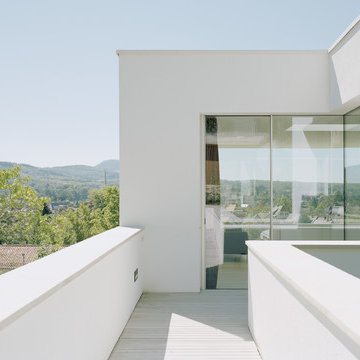
Brigida González. www.brigidagonzalez.de
Idee per una terrazza contemporanea di medie dimensioni con nessuna copertura
Idee per una terrazza contemporanea di medie dimensioni con nessuna copertura
81 Foto di case e interni
4


















