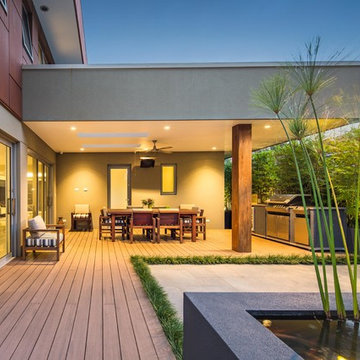29 Foto di case e interni

Foto della villa ampia beige mediterranea a piani sfalsati con rivestimenti misti, tetto a padiglione e copertura in tegole
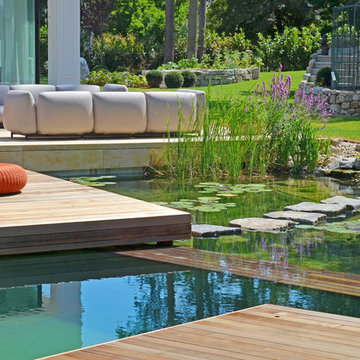
The owner converted the formerly listed mansion in a suburban district of Vienna with great attention to detail. From the outset, a Natural Pool was planned on this property that which was completely redesigned. A guest or bath house was also built and the natural pool is situated between this and the main house: it is over 341m². Tasteful details such as a stone plateau for entry and stepping stones that appear to be floating weightlessly on the water surface, give the pool a very special appeal. An inviting landscape of several areas for resting and sun bathing with elegant seating and sun beds rounds off the stunning location.
BIOTOP Landschaftsgestaltungs GmbH
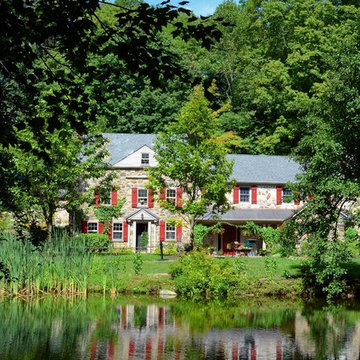
Circa 1728, this house was expanded on with a new kitchen, breakfast area, entrance hall and closet area. The new second floor consisted of a billiard room and connecting hallway to the existing residence.
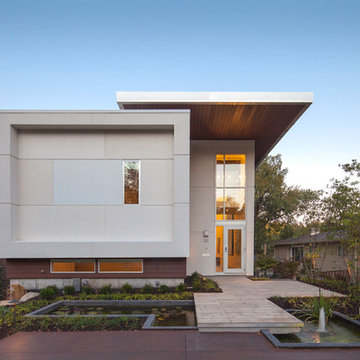
photography by Travis Bechtel
Modern spacious design and elegant use of material.
Esempio della facciata di una casa grande marrone contemporanea a tre piani con rivestimenti misti e tetto piano
Esempio della facciata di una casa grande marrone contemporanea a tre piani con rivestimenti misti e tetto piano
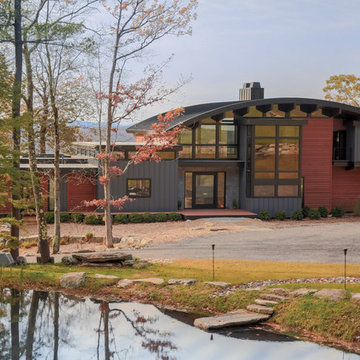
Rustic Modern retreat with Keuka Studios blackened fittings and cable railing and stair system.
Railings by www.Keuka-Studios.com
Photography by Dave Noonan
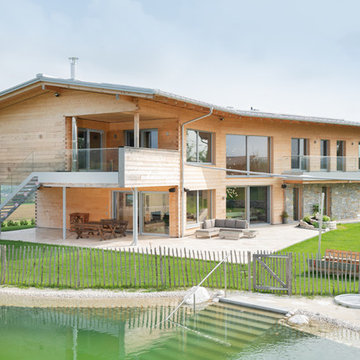
Immagine della villa ampia marrone contemporanea a due piani con rivestimento in legno e tetto a capanna
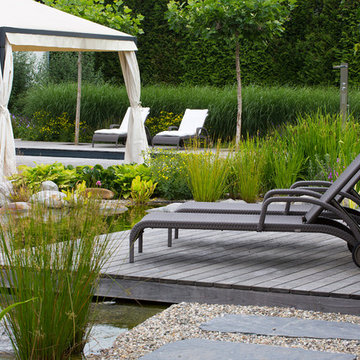
Firma Grothe, Miquel Tres
Idee per un'ampia terrazza tradizionale dietro casa con fontane e nessuna copertura
Idee per un'ampia terrazza tradizionale dietro casa con fontane e nessuna copertura
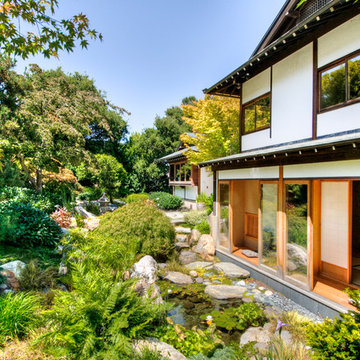
Idee per un grande giardino etnico esposto a mezz'ombra in estate con pavimentazioni in pietra naturale e fontane
29 Foto di case e interni
2


















