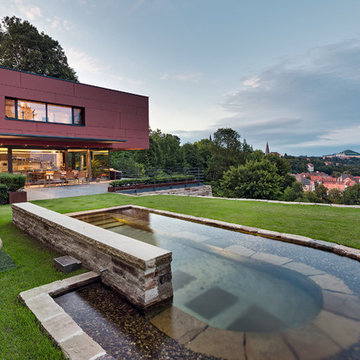29 Foto di case e interni

Japanese Garden with Hot Springs outdoor soaking tub. Landscape Design by Chad Guinn. Photo Roger Wade Photography
The Rocky Regions best and boldest example of Western - Mountain - Asian fusion. Featured in Architectural Digest May 2010
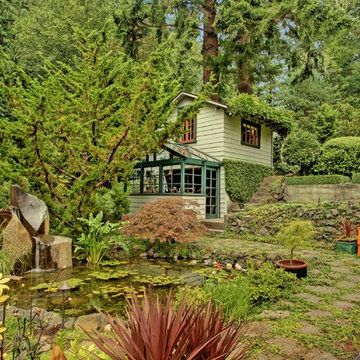
Vista Estate Imaging
Idee per un grande giardino country con fontane e pavimentazioni in pietra naturale
Idee per un grande giardino country con fontane e pavimentazioni in pietra naturale
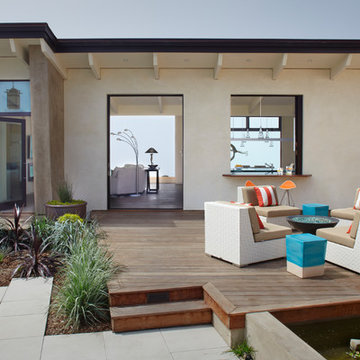
Ipe deck with Stepstone, inc. concrete pavers and patio furniture makes a great contemporary outdoor living space. Holly Lepere
Esempio di una terrazza contemporanea con un focolare
Esempio di una terrazza contemporanea con un focolare

Foto della villa ampia beige mediterranea a piani sfalsati con rivestimenti misti, tetto a padiglione e copertura in tegole
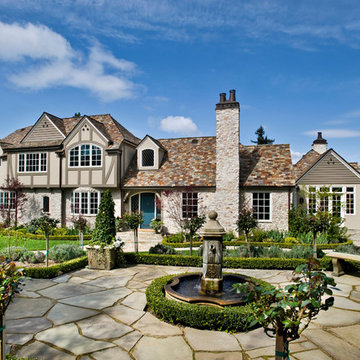
Builder: Markay Johnson Construction
visit: www.mjconstruction.com
Project Details:
Located on a beautiful corner lot of just over one acre, this sumptuous home presents Country French styling – with leaded glass windows, half-timber accents, and a steeply pitched roof finished in varying shades of slate. Completed in 2006, the home is magnificently appointed with traditional appeal and classic elegance surrounding a vast center terrace that accommodates indoor/outdoor living so easily. Distressed walnut floors span the main living areas, numerous rooms are accented with a bowed wall of windows, and ceilings are architecturally interesting and unique. There are 4 additional upstairs bedroom suites with the convenience of a second family room, plus a fully equipped guest house with two bedrooms and two bathrooms. Equally impressive are the resort-inspired grounds, which include a beautiful pool and spa just beyond the center terrace and all finished in Connecticut bluestone. A sport court, vast stretches of level lawn, and English gardens manicured to perfection complete the setting.
Photographer: Bernard Andre Photography

This home is in a rural area. The client was wanting a home reminiscent of those built by the auto barons of Detroit decades before. The home focuses on a nature area enhanced and expanded as part of this property development. The water feature, with its surrounding woodland and wetland areas, supports wild life species and was a significant part of the focus for our design. We orientated all primary living areas to allow for sight lines to the water feature. This included developing an underground pool room where its only windows looked over the water while the room itself was depressed below grade, ensuring that it would not block the views from other areas of the home. The underground room for the pool was constructed of cast-in-place architectural grade concrete arches intended to become the decorative finish inside the room. An elevated exterior patio sits as an entertaining area above this room while the rear yard lawn conceals the remainder of its imposing size. A skylight through the grass is the only hint at what lies below.
Great care was taken to locate the home on a small open space on the property overlooking the natural area and anticipated water feature. We nestled the home into the clearing between existing trees and along the edge of a natural slope which enhanced the design potential and functional options needed for the home. The style of the home not only fits the requirements of an owner with a desire for a very traditional mid-western estate house, but also its location amongst other rural estate lots. The development is in an area dotted with large homes amongst small orchards, small farms, and rolling woodlands. Materials for this home are a mixture of clay brick and limestone for the exterior walls. Both materials are readily available and sourced from the local area. We used locally sourced northern oak wood for the interior trim. The black cherry trees that were removed were utilized as hardwood flooring for the home we designed next door.
Mechanical systems were carefully designed to obtain a high level of efficiency. The pool room has a separate, and rather unique, heating system. The heat recovered as part of the dehumidification and cooling process is re-directed to maintain the water temperature in the pool. This process allows what would have been wasted heat energy to be re-captured and utilized. We carefully designed this system as a negative pressure room to control both humidity and ensure that odors from the pool would not be detectable in the house. The underground character of the pool room also allowed it to be highly insulated and sealed for high energy efficiency. The disadvantage was a sacrifice on natural day lighting around the entire room. A commercial skylight, with reflective coatings, was added through the lawn-covered roof. The skylight added a lot of natural daylight and was a natural chase to recover warm humid air and supply new cooled and dehumidified air back into the enclosed space below. Landscaping was restored with primarily native plant and tree materials, which required little long term maintenance. The dedicated nature area is thriving with more wildlife than originally on site when the property was undeveloped. It is rare to be on site and to not see numerous wild turkey, white tail deer, waterfowl and small animals native to the area. This home provides a good example of how the needs of a luxury estate style home can nestle comfortably into an existing environment and ensure that the natural setting is not only maintained but protected for future generations.
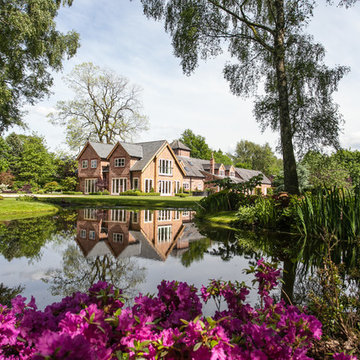
Barnes Walker Ltd
Foto di un ampio giardino tradizionale nel cortile laterale con fontane
Foto di un ampio giardino tradizionale nel cortile laterale con fontane
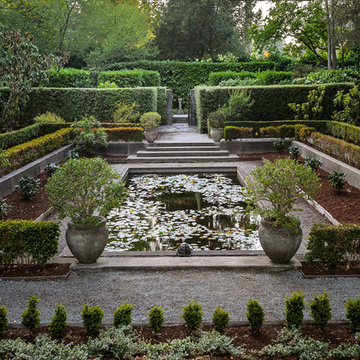
Dennis Mayer Photographer
Foto di un grande giardino formale tradizionale con ghiaia
Foto di un grande giardino formale tradizionale con ghiaia
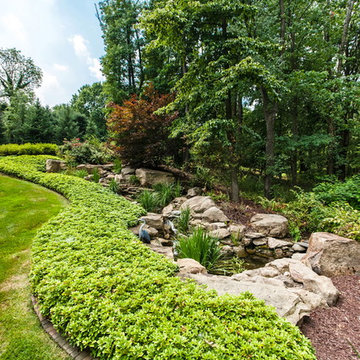
Idee per un ampio giardino tradizionale dietro casa con pavimentazioni in mattoni e sassi e rocce

The renovation of this Queen Anne Hill Spanish bungalow was an extreme transformation into contemporary and tranquil retreat. Photography by John Granen.
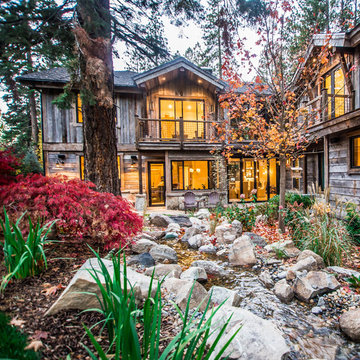
Silent A Photography
The backyard features a stream that flows through the landscaping. The backyard is enjoyed at both levels of the house. There are gabled dormers with balconies that take advantage of the beautiful view on the second floor. On the first floor, the use of bi-fold doors from the dining/living spaces open onto the backyard creating a seamless flow from indoor to outdoor living.
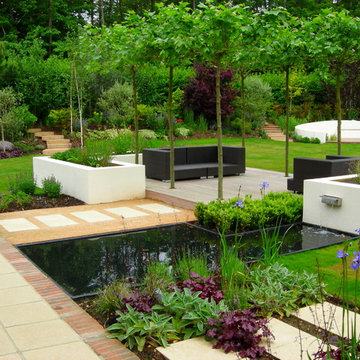
James Brunton-Smith
Esempio di un grande giardino formale minimal esposto in pieno sole dietro casa con pavimentazioni in cemento
Esempio di un grande giardino formale minimal esposto in pieno sole dietro casa con pavimentazioni in cemento
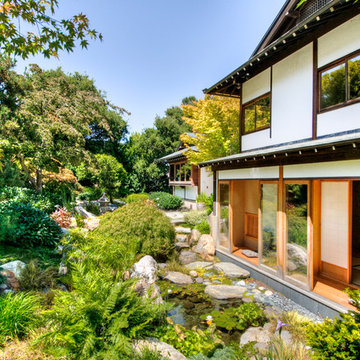
Idee per un grande giardino etnico esposto a mezz'ombra in estate con pavimentazioni in pietra naturale e fontane
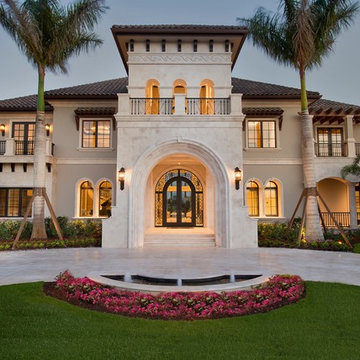
Columns made of egyptian rock adorn the outside of this grand estate, with nearly 24,000 sqft. of living space.
Esempio della villa ampia beige mediterranea a due piani con tetto a padiglione, copertura in tegole e rivestimento in stucco
Esempio della villa ampia beige mediterranea a due piani con tetto a padiglione, copertura in tegole e rivestimento in stucco
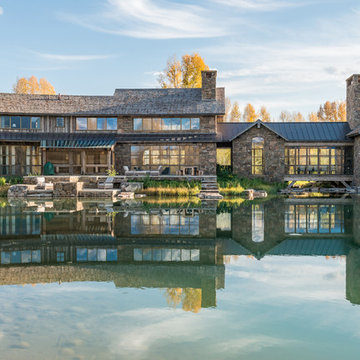
Photo Credit: JLF Architecture
Foto della facciata di una casa ampia marrone rustica a due piani con rivestimento in pietra e tetto a capanna
Foto della facciata di una casa ampia marrone rustica a due piani con rivestimento in pietra e tetto a capanna
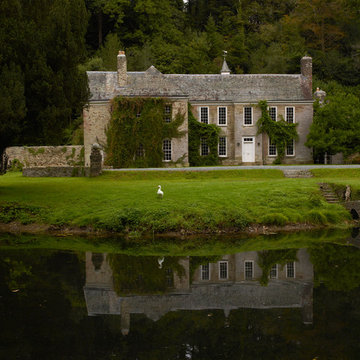
http://www.paulbarkerphotographer.co.uk/
Ispirazione per la facciata di una casa grande classica a due piani con rivestimento in pietra
Ispirazione per la facciata di una casa grande classica a due piani con rivestimento in pietra
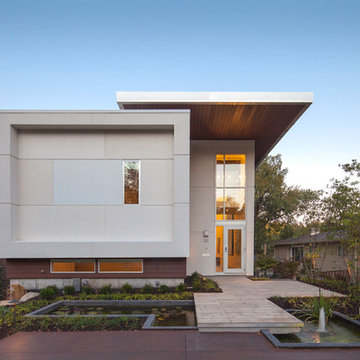
photography by Travis Bechtel
Modern spacious design and elegant use of material.
Esempio della facciata di una casa grande marrone contemporanea a tre piani con rivestimenti misti e tetto piano
Esempio della facciata di una casa grande marrone contemporanea a tre piani con rivestimenti misti e tetto piano
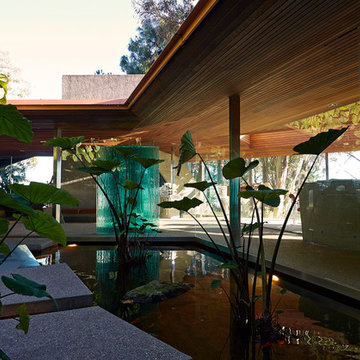
Jeff Green
Esempio di un giardino moderno in cortile con fontane e passi giapponesi
Esempio di un giardino moderno in cortile con fontane e passi giapponesi
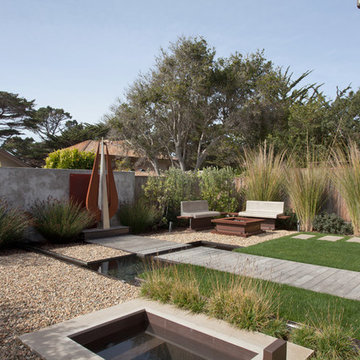
Photo by: Russell Abraham
Ispirazione per un giardino minimal di medie dimensioni e dietro casa con pavimentazioni in cemento
Ispirazione per un giardino minimal di medie dimensioni e dietro casa con pavimentazioni in cemento
29 Foto di case e interni
1


















