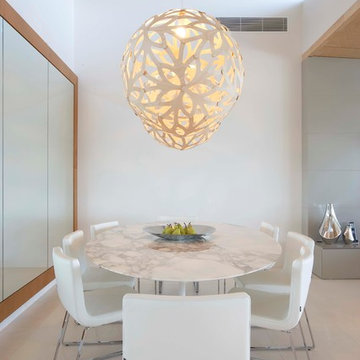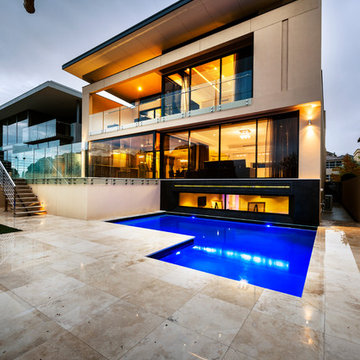190 Foto di case e interni
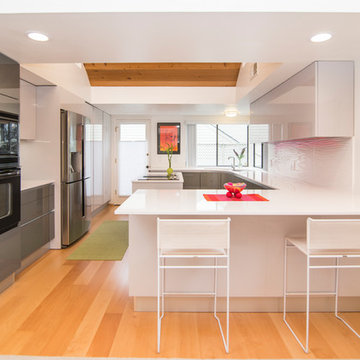
Cassandra McKissick
Idee per una cucina moderna di medie dimensioni e chiusa con lavello sottopiano, ante lisce, ante grigie, top in quarzo composito, paraspruzzi bianco, paraspruzzi in gres porcellanato, elettrodomestici neri, parquet chiaro e pavimento marrone
Idee per una cucina moderna di medie dimensioni e chiusa con lavello sottopiano, ante lisce, ante grigie, top in quarzo composito, paraspruzzi bianco, paraspruzzi in gres porcellanato, elettrodomestici neri, parquet chiaro e pavimento marrone
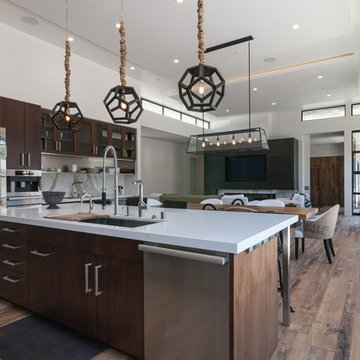
Photo: Tyler Van Stright, JLC Architecture
Architect: JLC Architecture
General Contractor: Naylor Construction
Kitchen design: Mick De Giulio
Interior finishes: KW Designs
Cabinetry: Pete Vivian
Floors: IndoTeak

David Agnello
Idee per una grande stanza da bagno padronale minimal con ante lisce, ante in legno scuro, piastrelle grigie, pareti grigie, lavabo integrato, doccia doppia, pavimento in pietra calcarea, top in pietra calcarea, porta doccia a battente e piastrelle di pietra calcarea
Idee per una grande stanza da bagno padronale minimal con ante lisce, ante in legno scuro, piastrelle grigie, pareti grigie, lavabo integrato, doccia doppia, pavimento in pietra calcarea, top in pietra calcarea, porta doccia a battente e piastrelle di pietra calcarea
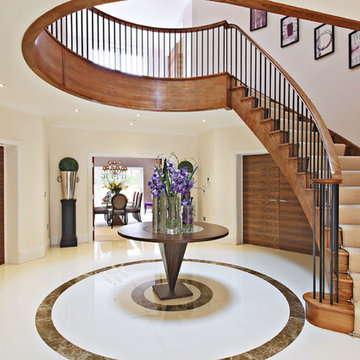
This is a Staircase we manufactured for a Prestigious Home Builder. The staircase was design and installed by us. It is made from Solid American White Ash and Powder Coated Structural Steel Spindles. It is a perfect complement to the contemporary feel of the house and a magnificent centrepiece when arriving into the home.
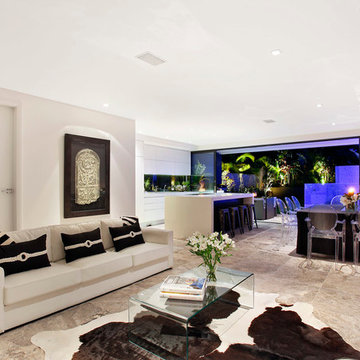
Modern Contemporary Interior Design by Sourcery Design including Finishes, Fixtures, Furniture and Custom Designed Individual Pieces
Idee per un grande soggiorno contemporaneo aperto con pareti bianche, pavimento in marmo, nessun camino e TV a parete
Idee per un grande soggiorno contemporaneo aperto con pareti bianche, pavimento in marmo, nessun camino e TV a parete
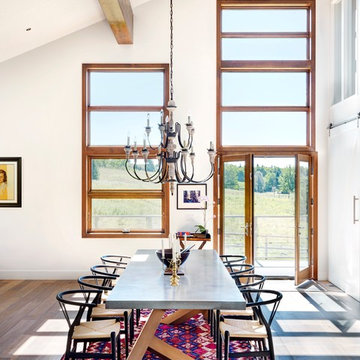
Modern Rustic cabin which was inspired by Norwegian design & heritage of the clients.
Photo: Martin Tessler
Idee per un'ampia sala da pranzo aperta verso la cucina country con pareti bianche e parquet chiaro
Idee per un'ampia sala da pranzo aperta verso la cucina country con pareti bianche e parquet chiaro

The brief for this project was for the house to be at one with its surroundings.
Integrating harmoniously into its coastal setting a focus for the house was to open it up to allow the light and sea breeze to breathe through the building. The first floor seems almost to levitate above the landscape by minimising the visual bulk of the ground floor through the use of cantilevers and extensive glazing. The contemporary lines and low lying form echo the rolling country in which it resides.
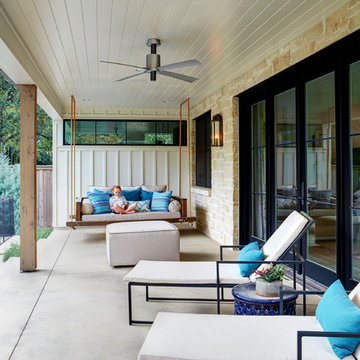
Aaron Dougherty Photography
Immagine di un grande portico country nel cortile laterale con lastre di cemento e un tetto a sbalzo
Immagine di un grande portico country nel cortile laterale con lastre di cemento e un tetto a sbalzo
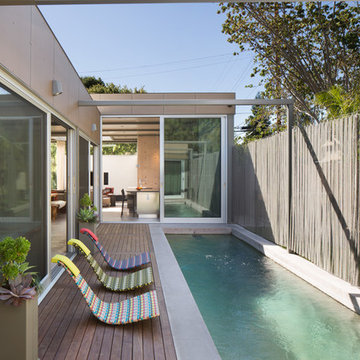
The design for this home in Palo Alto looked to create a union between the interior and exterior, blending the spaces in such a way as to allow residents to move seamlessly between the two environments. Expansive glazing was used throughout the home to complement this union, looking out onto a swimming pool centrally located within the courtyard.
Within the living room, a large operable skylight brings in plentiful sunlight, while utilizing self tinting glass that adjusts to various lighting conditions throughout the day to ensure optimal comfort.
For the exterior, a living wall was added to the garage that continues into the backyard. Extensive landscaping and a gabion wall was also created to provide privacy and contribute to the sense of the home as a tranquil oasis.
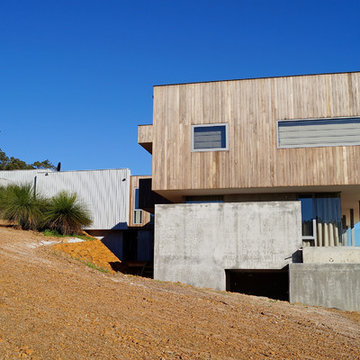
Photo Mike Edwards
Idee per la facciata di una casa grande grigia moderna a due piani con rivestimenti misti e tetto piano
Idee per la facciata di una casa grande grigia moderna a due piani con rivestimenti misti e tetto piano
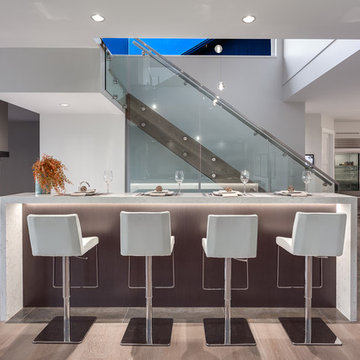
Esempio di un grande bancone bar contemporaneo con top in quarzite, paraspruzzi bianco, pavimento in gres porcellanato e top bianco
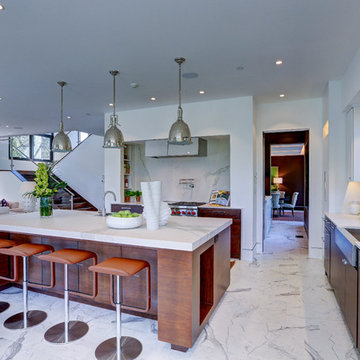
Idee per un'ampia cucina contemporanea con lavello da incasso, elettrodomestici in acciaio inossidabile, pavimento in gres porcellanato, ante lisce, ante in legno bruno, paraspruzzi bianco e paraspruzzi in lastra di pietra
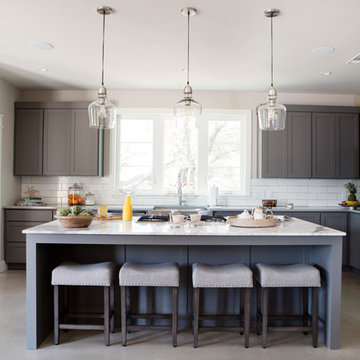
Photography by Mia Baxter
www.miabaxtersmail.com
Ispirazione per una grande cucina classica con lavello stile country, ante in stile shaker, ante grigie, top in marmo, paraspruzzi bianco, paraspruzzi con piastrelle di vetro, elettrodomestici in acciaio inossidabile, pavimento in cemento e pavimento grigio
Ispirazione per una grande cucina classica con lavello stile country, ante in stile shaker, ante grigie, top in marmo, paraspruzzi bianco, paraspruzzi con piastrelle di vetro, elettrodomestici in acciaio inossidabile, pavimento in cemento e pavimento grigio
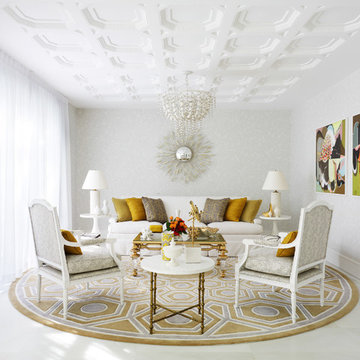
Anson Smart
Esempio di un grande soggiorno minimalista chiuso con sala formale, nessuna TV, pavimento in marmo e pareti grigie
Esempio di un grande soggiorno minimalista chiuso con sala formale, nessuna TV, pavimento in marmo e pareti grigie
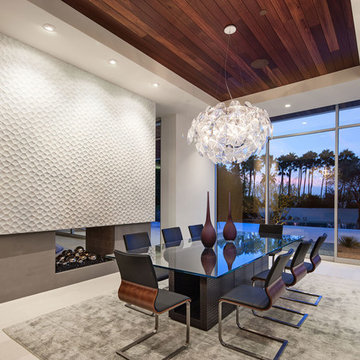
Installation by Century Custom Hardwood Floor in Los Angeles, CA
Ispirazione per un'ampia sala da pranzo aperta verso il soggiorno contemporanea con pareti bianche, camino bifacciale e cornice del camino in cemento
Ispirazione per un'ampia sala da pranzo aperta verso il soggiorno contemporanea con pareti bianche, camino bifacciale e cornice del camino in cemento
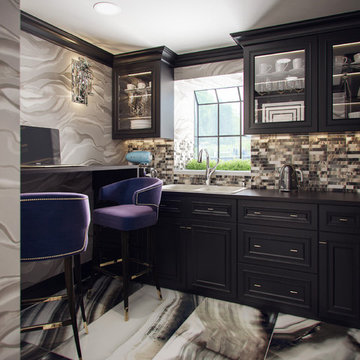
Foto di una piccola cucina design con lavello a doppia vasca, ante nere, paraspruzzi nero, ante a filo, top in legno, paraspruzzi con piastrelle in ceramica e pavimento con piastrelle in ceramica
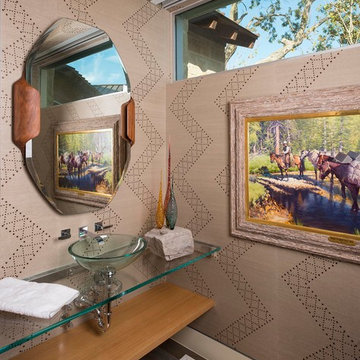
Danny Piassick
Immagine di un bagno di servizio contemporaneo di medie dimensioni con nessun'anta, ante in legno scuro, pavimento in gres porcellanato, lavabo a bacinella, top in vetro e pavimento marrone
Immagine di un bagno di servizio contemporaneo di medie dimensioni con nessun'anta, ante in legno scuro, pavimento in gres porcellanato, lavabo a bacinella, top in vetro e pavimento marrone
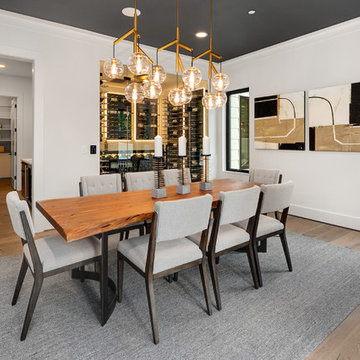
The formal dining room is right off of the entry and butlers pantry, inches from the kitchen. It features a beautiful custom wine vault and gold modern chandelier.
190 Foto di case e interni
3


















