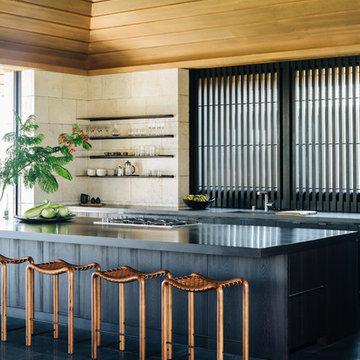478 Foto di case e interni
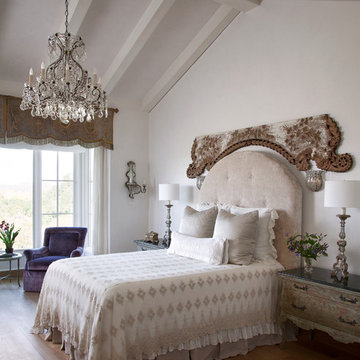
Ryann Ford
Idee per una camera da letto vittoriana con pareti bianche e pavimento in legno massello medio
Idee per una camera da letto vittoriana con pareti bianche e pavimento in legno massello medio
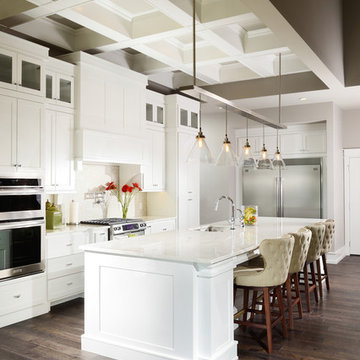
Preliminary architecture renderings were given to Obelisk Home with a challenge. The homeowners needed us to create an unusual but family friendly home, but also a home-based business functioning environment. Working with the architect, modifications were made to incorporate the desired functions for the family. Starting with the exterior, including landscape design, stone, brick and window selections a one-of-a-kind home was created. Every detail of the interior was created with the homeowner and the Obelisk Home design team.
Furnishings, art, accessories, and lighting were provided through Obelisk Home. We were challenged to incorporate existing furniture. So the team repurposed, re-finished and worked these items into the new plan. Custom paint colors and upholstery were purposely blended to add cohesion. Custom light fixtures were designed and manufactured for the main living areas giving the entire home a unique and personal feel.
Photos by Jeremy Mason McGraw
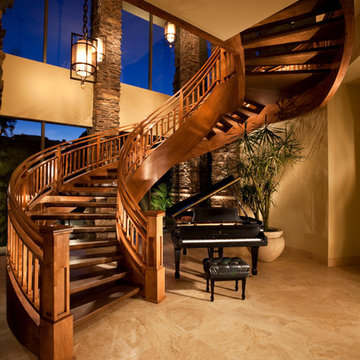
501 Studios
Esempio di una scala curva minimal di medie dimensioni con nessuna alzata e pedata in legno
Esempio di una scala curva minimal di medie dimensioni con nessuna alzata e pedata in legno

David D. Harlan Architects
Immagine di un grande soggiorno chic aperto con pareti beige, pavimento in legno massello medio, camino classico, cornice del camino in cemento e pavimento marrone
Immagine di un grande soggiorno chic aperto con pareti beige, pavimento in legno massello medio, camino classico, cornice del camino in cemento e pavimento marrone
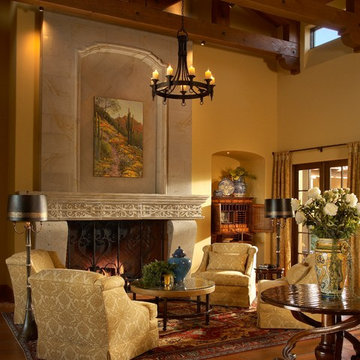
A monumental limestone fireplace sets the stage for this intimate living room. Sunlight streams in the windows from a beautiful courtyard surrounded on 3 sides by this Santa Barbara style home. Terra Cotta floors are a perfect compliment to the rich fabrics and finishes.
Photography: Mark Boisclair

Stoner Architects
Esempio di un ingresso tradizionale di medie dimensioni con pareti grigie, pavimento in ardesia, una porta singola, una porta verde e pavimento grigio
Esempio di un ingresso tradizionale di medie dimensioni con pareti grigie, pavimento in ardesia, una porta singola, una porta verde e pavimento grigio
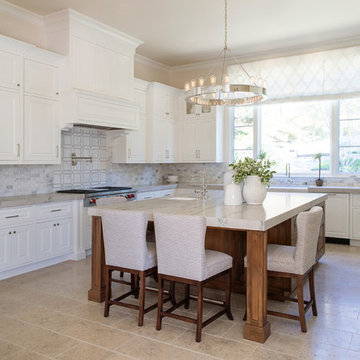
calacatta marble, classic design, custom build, kitchen island, limestone tile, new construction, polished nickel, sub-zero, white kitchen
Ispirazione per una grande cucina classica con lavello stile country, ante bianche, top in quarzite, paraspruzzi bianco, paraspruzzi in marmo, elettrodomestici in acciaio inossidabile, pavimento in pietra calcarea, pavimento beige, ante con bugna sagomata e top grigio
Ispirazione per una grande cucina classica con lavello stile country, ante bianche, top in quarzite, paraspruzzi bianco, paraspruzzi in marmo, elettrodomestici in acciaio inossidabile, pavimento in pietra calcarea, pavimento beige, ante con bugna sagomata e top grigio
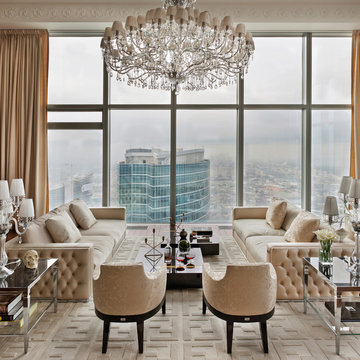
Bespoke chandeliers were an inspired collaboration with Swarovski, as their crystals convey sophistication and elegance. Fendi Casa Furniture Collection.
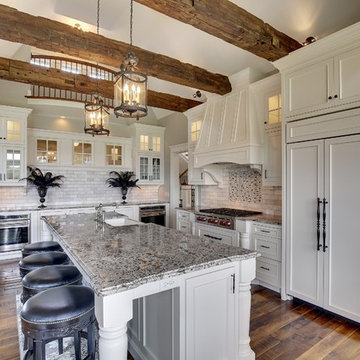
Scott Hutchinson & Spacecrafting
Ispirazione per una grande cucina classica con lavello stile country, ante bianche, ante con riquadro incassato, paraspruzzi bianco, elettrodomestici da incasso, parquet scuro e paraspruzzi in pietra calcarea
Ispirazione per una grande cucina classica con lavello stile country, ante bianche, ante con riquadro incassato, paraspruzzi bianco, elettrodomestici da incasso, parquet scuro e paraspruzzi in pietra calcarea
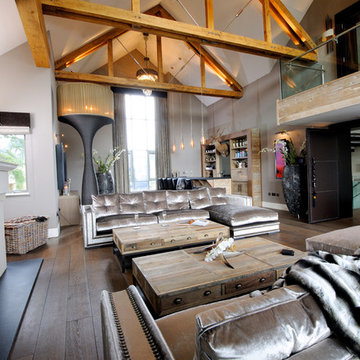
The great entertaining space with 8 foot flanking floor lights, a Stag head bar with locally sourced natural slate and oak smoked wood. Leather doors add drama with shell handles and state-of-the-art AV system. Band balcony above. Photo by Karl Hopkins. All rights reserved including copyright by UBER
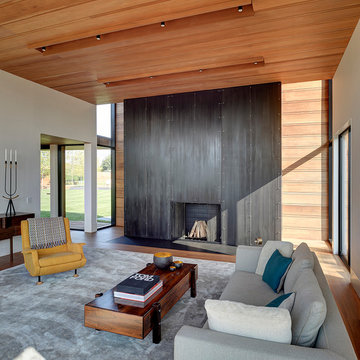
Bates Masi Architects
Foto di un soggiorno moderno aperto con sala formale, pareti bianche, pavimento in legno massello medio, camino classico e cornice del camino in metallo
Foto di un soggiorno moderno aperto con sala formale, pareti bianche, pavimento in legno massello medio, camino classico e cornice del camino in metallo
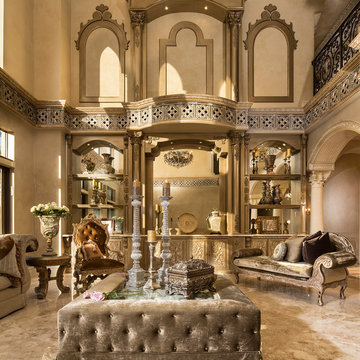
Idee per un grande soggiorno mediterraneo aperto con sala formale, pareti beige, pavimento beige, pavimento in travertino, nessuna TV e nessun camino
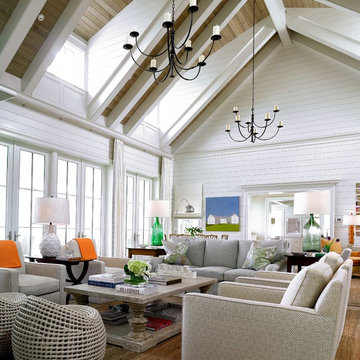
Carlos Domenech
Ispirazione per un ampio soggiorno stile marino aperto con sala formale e pareti bianche
Ispirazione per un ampio soggiorno stile marino aperto con sala formale e pareti bianche
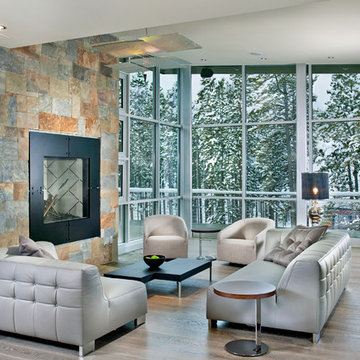
Level Three: The living room's fireplace, housed within a 12-foot-wide by 13-foot-high fireplace mass clad in mountain ash stone, creates a dramatic focal point in the room. Seating is designed to be flexible and comfortable, maintaining open spaces to enable clear views of nature through the windows.
Photograph © Darren Edwards, San Diego
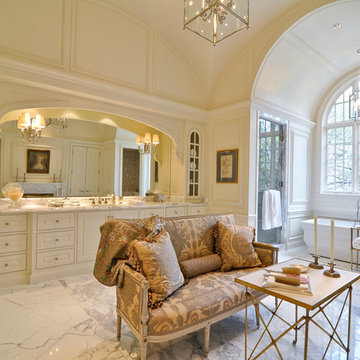
Esempio di una grande stanza da bagno padronale chic con ante con bugna sagomata, vasca freestanding, doccia alcova, pavimento in marmo, top in marmo, ante bianche, pareti bianche, lavabo sottopiano, piastrelle bianche, lastra di pietra, pavimento bianco e porta doccia a battente
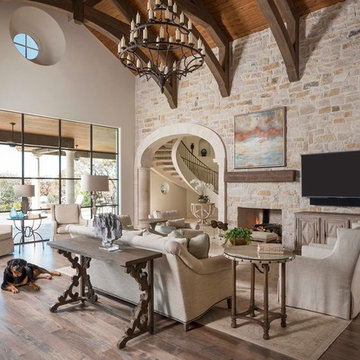
Calais Custom Homes
Foto di un ampio soggiorno mediterraneo con camino classico, cornice del camino in pietra, TV a parete e pavimento in legno massello medio
Foto di un ampio soggiorno mediterraneo con camino classico, cornice del camino in pietra, TV a parete e pavimento in legno massello medio
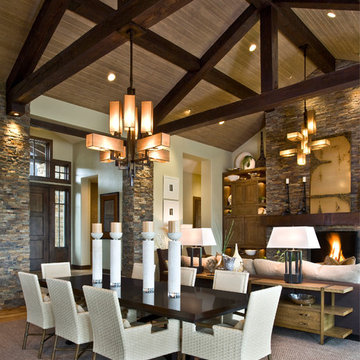
Scott Zimmerman, Mountain rustic/contemporary dining room in Park City Utah.
Foto di una grande sala da pranzo aperta verso il soggiorno rustica con pareti beige e moquette
Foto di una grande sala da pranzo aperta verso il soggiorno rustica con pareti beige e moquette
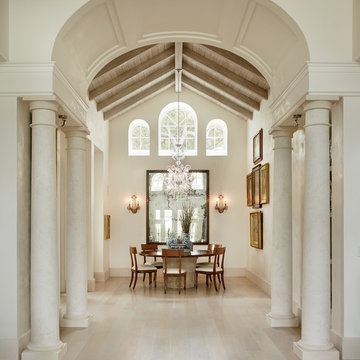
Spirito Libero Venetian plaster walls, Calce Petra venetian plaster columns and limed wood ceiling by O'Guin Decorative Finishes.
Herscoe Hajjar Architects -
Shelly Morris Interiors -
Photography by Michael Biondo

Entry with pivot glass door
Immagine di una grande porta d'ingresso design con pareti grigie, pavimento in pietra calcarea, una porta a pivot, una porta in vetro e pavimento grigio
Immagine di una grande porta d'ingresso design con pareti grigie, pavimento in pietra calcarea, una porta a pivot, una porta in vetro e pavimento grigio
478 Foto di case e interni
4


















