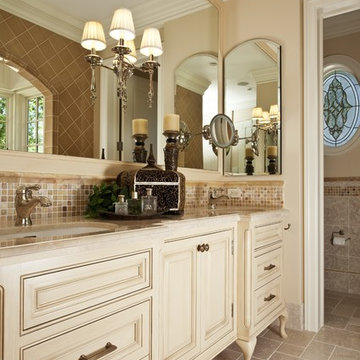311 Foto di case e interni

This kitchen was originally a servants kitchen. The doorway off to the left leads into a pantry and through the pantry is a large formal dining room and small formal dining room. As a servants kitchen this room had only a small kitchen table where the staff would eat. The niche that the stove is in was originally one of five chimneys. We had to hire an engineer and get approval from the Preservation Board in order to remove the chimney in order to create space for the stove.
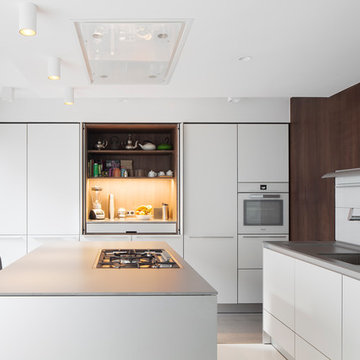
Roberta Donatini
Ispirazione per una grande cucina minimal con ante bianche, paraspruzzi bianco, lavello sottopiano, ante lisce e elettrodomestici bianchi
Ispirazione per una grande cucina minimal con ante bianche, paraspruzzi bianco, lavello sottopiano, ante lisce e elettrodomestici bianchi
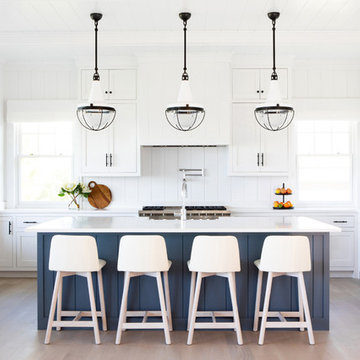
Architectural advisement, Interior Design, Custom Furniture Design & Art Curation by Chango & Co.
Photography by Sarah Elliott
See the feature in Domino Magazine
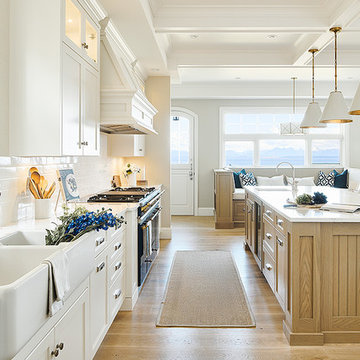
Joshua Lawrence
Foto di una grande cucina costiera con lavello stile country, ante in stile shaker, ante bianche, top in granito, paraspruzzi bianco, paraspruzzi con piastrelle in ceramica, elettrodomestici colorati, parquet chiaro, pavimento beige e top bianco
Foto di una grande cucina costiera con lavello stile country, ante in stile shaker, ante bianche, top in granito, paraspruzzi bianco, paraspruzzi con piastrelle in ceramica, elettrodomestici colorati, parquet chiaro, pavimento beige e top bianco
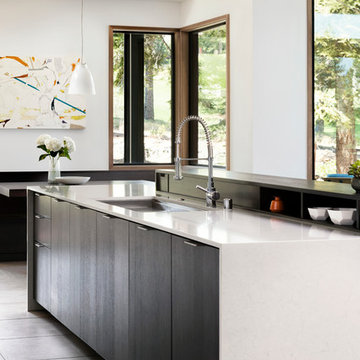
Photo: Lisa Petrol
Idee per una grande cucina minimalista con lavello sottopiano, ante lisce, top in quarzo composito, pavimento in gres porcellanato, paraspruzzi bianco, paraspruzzi con piastrelle in ceramica e elettrodomestici da incasso
Idee per una grande cucina minimalista con lavello sottopiano, ante lisce, top in quarzo composito, pavimento in gres porcellanato, paraspruzzi bianco, paraspruzzi con piastrelle in ceramica e elettrodomestici da incasso
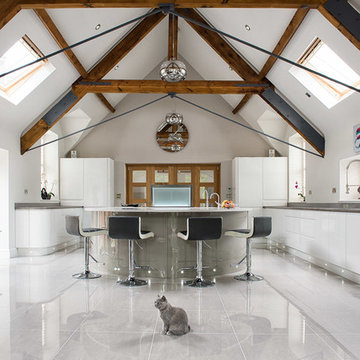
Esempio di un ampio cucina con isola centrale contemporaneo con lavello sottopiano, ante lisce e ante bianche
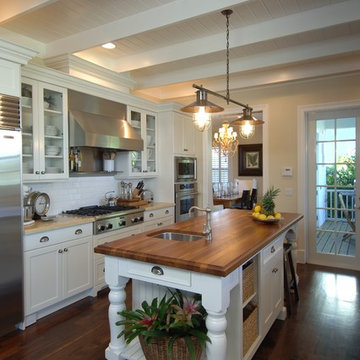
Immagine di una cucina classica chiusa e di medie dimensioni con paraspruzzi con piastrelle diamantate, top in legno, ante bianche, paraspruzzi bianco, elettrodomestici in acciaio inossidabile, lavello a vasca singola, ante in stile shaker e parquet scuro
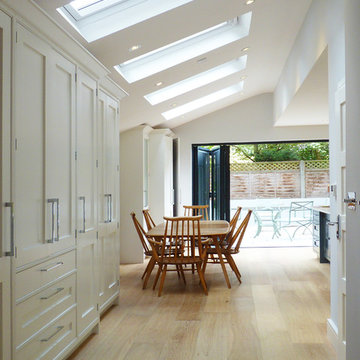
POW Architects
Idee per una sala da pranzo aperta verso il soggiorno tradizionale di medie dimensioni con pareti bianche, parquet chiaro e nessun camino
Idee per una sala da pranzo aperta verso il soggiorno tradizionale di medie dimensioni con pareti bianche, parquet chiaro e nessun camino

Renovation and reconfiguration of a 4500 sf loft in Tribeca. The main goal of the project was to better adapt the apartment to the needs of a growing family, including adding a bedroom to the children's wing and reconfiguring the kitchen to function as the center of family life. One of the main challenges was to keep the project on a very tight budget without compromising the high-end quality of the apartment.
Project team: Richard Goodstein, Emil Harasim, Angie Hunsaker, Michael Hanson
Contractor: Moulin & Associates, New York
Photos: Tom Sibley
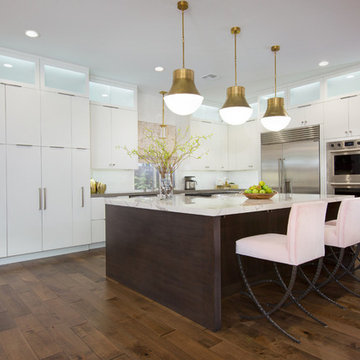
This beautiful new kitchen features white cabinetry paired with a dark walnut island and warm toned hardwood flooring. Italian marble porcelain island counter top. Statement lighting by Visual Comfort along with pale pink iron counter stools.

Photosynthesis Studio
Idee per una grande sala lavanderia chic con lavello sottopiano, ante bianche, top in quarzo composito, pareti grigie, pavimento in gres porcellanato, lavatrice e asciugatrice affiancate e ante con riquadro incassato
Idee per una grande sala lavanderia chic con lavello sottopiano, ante bianche, top in quarzo composito, pareti grigie, pavimento in gres porcellanato, lavatrice e asciugatrice affiancate e ante con riquadro incassato

Best of Houzz Kitchen Design 2016 winner. A custom kitchen remodel was one of the final projects for this beautiful Georgian Century Home. All the details were part of the effort to maintain the feel of an old kitchen but with all the most current conveniences. Notice the glass cabinet hung in front of a window, granite counter top repeated as the back splash, porcelain tiles that mimic wood and marble on the floor, a stunning island light and the coffered ceiling.
Michael Jacob Photography
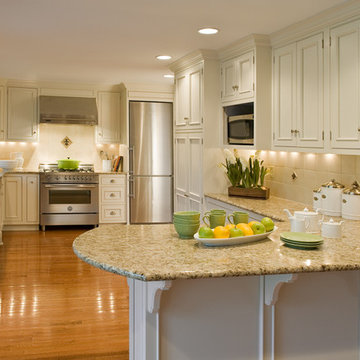
Immagine di una grande cucina chic con elettrodomestici in acciaio inossidabile, top in granito, lavello sottopiano, ante con riquadro incassato, ante bianche, paraspruzzi marrone, paraspruzzi con piastrelle in pietra, pavimento in legno massello medio e penisola
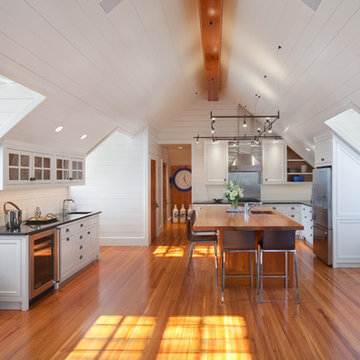
Anthony Crisafulli
Idee per una cucina stile marino di medie dimensioni con ante con riquadro incassato, ante bianche, paraspruzzi bianco, elettrodomestici in acciaio inossidabile e pavimento in legno massello medio
Idee per una cucina stile marino di medie dimensioni con ante con riquadro incassato, ante bianche, paraspruzzi bianco, elettrodomestici in acciaio inossidabile e pavimento in legno massello medio

This project was a long labor of love. The clients adored this eclectic farm home from the moment they first opened the front door. They knew immediately as well that they would be making many careful changes to honor the integrity of its old architecture. The original part of the home is a log cabin built in the 1700’s. Several additions had been added over time. The dark, inefficient kitchen that was in place would not serve their lifestyle of entertaining and love of cooking well at all. Their wish list included large pro style appliances, lots of visible storage for collections of plates, silverware, and cookware, and a magazine-worthy end result in terms of aesthetics. After over two years into the design process with a wonderful plan in hand, construction began. Contractors experienced in historic preservation were an important part of the project. Local artisans were chosen for their expertise in metal work for one-of-a-kind pieces designed for this kitchen – pot rack, base for the antique butcher block, freestanding shelves, and wall shelves. Floor tile was hand chipped for an aged effect. Old barn wood planks and beams were used to create the ceiling. Local furniture makers were selected for their abilities to hand plane and hand finish custom antique reproduction pieces that became the island and armoire pantry. An additional cabinetry company manufactured the transitional style perimeter cabinetry. Three different edge details grace the thick marble tops which had to be scribed carefully to the stone wall. Cable lighting and lamps made from old concrete pillars were incorporated. The restored stone wall serves as a magnificent backdrop for the eye- catching hood and 60” range. Extra dishwasher and refrigerator drawers, an extra-large fireclay apron sink along with many accessories enhance the functionality of this two cook kitchen. The fabulous style and fun-loving personalities of the clients shine through in this wonderful kitchen. If you don’t believe us, “swing” through sometime and see for yourself! Matt Villano Photography

Alan Blakely
Idee per un'ampia sala lavanderia tradizionale con lavello stile country, ante con riquadro incassato, pareti grigie, lavatrice e asciugatrice a colonna, pavimento bianco, top bianco e ante bianche
Idee per un'ampia sala lavanderia tradizionale con lavello stile country, ante con riquadro incassato, pareti grigie, lavatrice e asciugatrice a colonna, pavimento bianco, top bianco e ante bianche
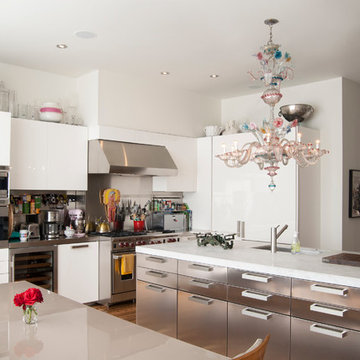
Located at the front of the house, the kitchen/diner benefits from ample afternoon light. The flat-panel cabinetry features polished materials that reflect light and give the room its modern industrial edge. The elevator toward the back of the space was added in Spring of 2014.
As the center of all daily activity, abundant storage is a must, as are easy-to-clean surfaces. Sticky fingers are bound to rush through the room countless times each day,
and by selecting kid-friendly materials, there is freedom in knowing that all messes can be wiped away at the end of the day.
Cabinetry: Boffi
Photo: Adrienne DeRosa Photography © 2014 Houzz
Design: Cortney and Robert Novogratz
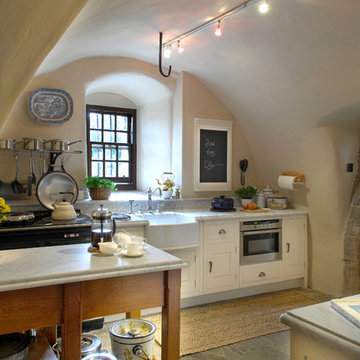
Tailor made cabinets for a Scottish Castle in off-white colour teamed with Bianco Carrara countertops and British Racing Green cooking and refrigeration products.
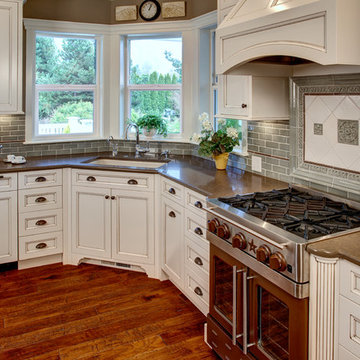
John G Wilbanks Photography
Immagine di una cucina classica con lavello sottopiano, ante con riquadro incassato, ante bianche, paraspruzzi con piastrelle diamantate, elettrodomestici da incasso, top in quarzo composito e paraspruzzi grigio
Immagine di una cucina classica con lavello sottopiano, ante con riquadro incassato, ante bianche, paraspruzzi con piastrelle diamantate, elettrodomestici da incasso, top in quarzo composito e paraspruzzi grigio
311 Foto di case e interni
7


















