311 Foto di case e interni

High Ceilings and Tall Cabinetry. Water fall Counters in Marble.
Idee per una grande cucina chic con ante in stile shaker, ante bianche, top in marmo, lavello sottopiano, paraspruzzi grigio, paraspruzzi in marmo, elettrodomestici in acciaio inossidabile, pavimento in legno massello medio, pavimento marrone e top grigio
Idee per una grande cucina chic con ante in stile shaker, ante bianche, top in marmo, lavello sottopiano, paraspruzzi grigio, paraspruzzi in marmo, elettrodomestici in acciaio inossidabile, pavimento in legno massello medio, pavimento marrone e top grigio

Kitchen Size: 14 Ft. x 15 1/2 Ft.
Island Size: 98" x 44"
Wood Floor: Stang-Lund Forde 5” walnut hard wax oil finish
Tile Backsplash: Here is a link to the exact tile and color: http://encoreceramics.com/product/silver-crackle-glaze/
•2014 MN ASID Awards: First Place Kitchens
•2013 Minnesota NKBA Awards: First Place Medium Kitchens
•Photography by Andrea Rugg

This handmade custom designed kitchen was created for an historic restoration project in Northern NJ. Handmade white cabinetry is a bright and airy pallet for the home, while the Provence Blue Cornufe with matching custom hood adds a unique splash of color. While the large farm sink is great for cleaning up, the prep sink in the island is handily located right next to the end grain butcher block counter top for chopping. The island is anchored by a tray ceiling and two antique lanterns. A pot filler is located over the range for convenience.

Laura Moss
Foto di una grande stanza da bagno padronale vittoriana con vasca freestanding, pareti marroni, nessun'anta, ante bianche, piastrelle bianche, pavimento in marmo e pavimento bianco
Foto di una grande stanza da bagno padronale vittoriana con vasca freestanding, pareti marroni, nessun'anta, ante bianche, piastrelle bianche, pavimento in marmo e pavimento bianco

Contemporary Coastal Kitchen
Design: Three Salt Design Co.
Build: UC Custom Homes
Photo: Chad Mellon
Esempio di una grande cucina stile marinaro con lavello sottopiano, ante in stile shaker, top in quarzo composito, paraspruzzi bianco, paraspruzzi in marmo, elettrodomestici in acciaio inossidabile, top bianco, pavimento marrone, ante bianche e parquet scuro
Esempio di una grande cucina stile marinaro con lavello sottopiano, ante in stile shaker, top in quarzo composito, paraspruzzi bianco, paraspruzzi in marmo, elettrodomestici in acciaio inossidabile, top bianco, pavimento marrone, ante bianche e parquet scuro

appliance garage with retractable doors
Foto di una cucina chic chiusa e di medie dimensioni con ante lisce, top in quarzo composito, paraspruzzi in gres porcellanato, top grigio, lavello sottopiano, ante in legno scuro, paraspruzzi a effetto metallico, elettrodomestici in acciaio inossidabile, parquet scuro e pavimento marrone
Foto di una cucina chic chiusa e di medie dimensioni con ante lisce, top in quarzo composito, paraspruzzi in gres porcellanato, top grigio, lavello sottopiano, ante in legno scuro, paraspruzzi a effetto metallico, elettrodomestici in acciaio inossidabile, parquet scuro e pavimento marrone

This large kitchen was desperately needing a refresh. It was far to traditional for the homeowners taste. Additionally, there was no direct path to the dining room as you needed to enter through a butlers pantry. I opened up two doorways into the kitchen from the dining room, which allowed natural light to flow in. The former butlers pantry was then sealed up and became part of the formerly to small pantry. The homeowners now have a 13' long walk through pantry, accessible from both the new bar area and the kitchen.

Craig Thompson Photography
Esempio di un ampio spazio per vestirsi per donna tradizionale con ante a filo, ante bianche, pavimento marrone e parquet scuro
Esempio di un ampio spazio per vestirsi per donna tradizionale con ante a filo, ante bianche, pavimento marrone e parquet scuro
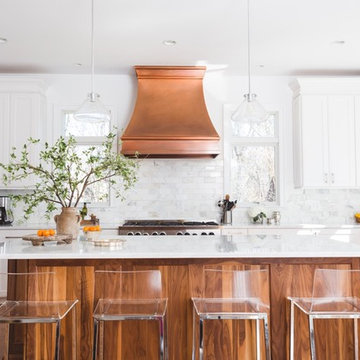
Ispirazione per una grande cucina classica con ante in stile shaker, ante bianche, top in marmo, paraspruzzi bianco, paraspruzzi con piastrelle in pietra, elettrodomestici in acciaio inossidabile, lavello a vasca singola e pavimento in legno massello medio
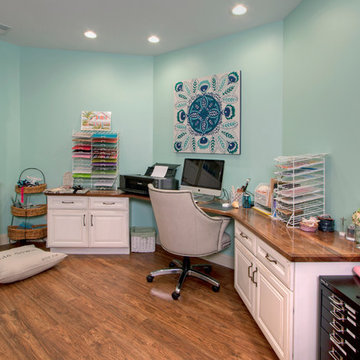
The home office portion of the gift wrapping room uses the same white maple Wellborn cabinets connected by walnut countertops. The office space was originally set up so the lady of the house had a computer and printer for her craft projects, but the man of the house finds himself (and their dog!) spending a lot of time at this station because it's inviting and inspiring.
Photo by Toby Weiss

Photosynthesis Studio
Idee per una grande sala lavanderia chic con lavello sottopiano, ante bianche, top in quarzo composito, pareti grigie, pavimento in gres porcellanato, lavatrice e asciugatrice affiancate e ante con riquadro incassato
Idee per una grande sala lavanderia chic con lavello sottopiano, ante bianche, top in quarzo composito, pareti grigie, pavimento in gres porcellanato, lavatrice e asciugatrice affiancate e ante con riquadro incassato

Beautiful expansive kitchen remodel with custom cast stone range hood, porcelain floors, peninsula island, gothic style pendant lights, bar area, and cozy seating room at the far end.
Neals Design Remodel
Robin Victor Goetz

With white cabinets and white granite countertops, this remodeled open concept kitchen feels a little bit bigger and a little bit brighter.
Immagine di una cucina tradizionale di medie dimensioni con lavello sottopiano, ante con riquadro incassato, ante bianche, top in granito, paraspruzzi beige, paraspruzzi con piastrelle diamantate, elettrodomestici in acciaio inossidabile e parquet chiaro
Immagine di una cucina tradizionale di medie dimensioni con lavello sottopiano, ante con riquadro incassato, ante bianche, top in granito, paraspruzzi beige, paraspruzzi con piastrelle diamantate, elettrodomestici in acciaio inossidabile e parquet chiaro

Kitchen. Soft, light-filled Northern Beaches home by the water. Modern style kitchen with scullery. Sculptural island all in calacatta engineered stone.
Photos: Paul Worsley @ Live By The Sea

bulthaup b1 kitchen with island and corner barter arrangement. Exposed brickwork add colour and texture to the space ensuring the white kitchen doesn't appear too stark.
Darren Chung

Photography by Dennis Mayer
3-D Construction / Design & Construction
829 Seminole Way
Redwood City, CA 94062
Phone number (650) 367-9765
Ispirazione per una grande cucina country con ante bianche, elettrodomestici in acciaio inossidabile, ante con riquadro incassato, pavimento in legno massello medio e pavimento marrone
Ispirazione per una grande cucina country con ante bianche, elettrodomestici in acciaio inossidabile, ante con riquadro incassato, pavimento in legno massello medio e pavimento marrone
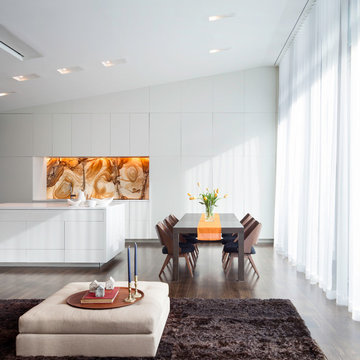
Steve Freihon
Esempio di una sala da pranzo aperta verso il soggiorno minimalista con parquet scuro
Esempio di una sala da pranzo aperta verso il soggiorno minimalista con parquet scuro
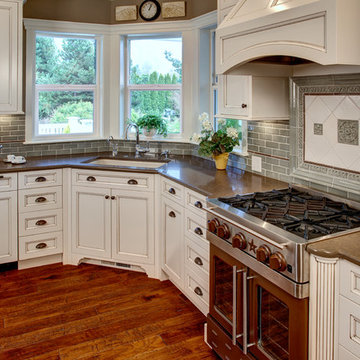
John G Wilbanks Photography
Immagine di una cucina classica con lavello sottopiano, ante con riquadro incassato, ante bianche, paraspruzzi con piastrelle diamantate, elettrodomestici da incasso, top in quarzo composito e paraspruzzi grigio
Immagine di una cucina classica con lavello sottopiano, ante con riquadro incassato, ante bianche, paraspruzzi con piastrelle diamantate, elettrodomestici da incasso, top in quarzo composito e paraspruzzi grigio
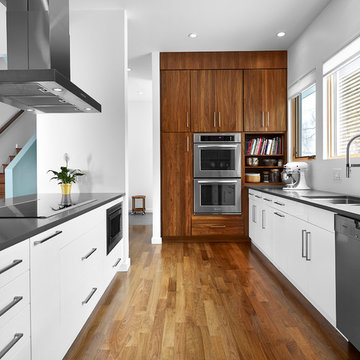
Designers: Kim and Chris Woodroffe
e-mail:cwoodrof@gmail.com
Photographer: Merle Prosofsky Photography Ltd.
Foto di una cucina minimalista di medie dimensioni con ante lisce, elettrodomestici in acciaio inossidabile, lavello sottopiano, ante bianche, top in superficie solida, pavimento in legno massello medio, penisola e pavimento marrone
Foto di una cucina minimalista di medie dimensioni con ante lisce, elettrodomestici in acciaio inossidabile, lavello sottopiano, ante bianche, top in superficie solida, pavimento in legno massello medio, penisola e pavimento marrone
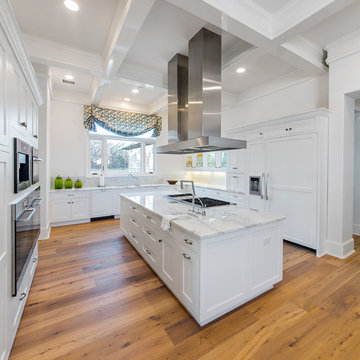
Terri Glanger
Idee per una grande cucina design con elettrodomestici in acciaio inossidabile, lavello sottopiano, ante in stile shaker, ante bianche, top in marmo, paraspruzzi bianco, paraspruzzi con piastrelle di vetro, pavimento in legno massello medio e struttura in muratura
Idee per una grande cucina design con elettrodomestici in acciaio inossidabile, lavello sottopiano, ante in stile shaker, ante bianche, top in marmo, paraspruzzi bianco, paraspruzzi con piastrelle di vetro, pavimento in legno massello medio e struttura in muratura
311 Foto di case e interni
1

















