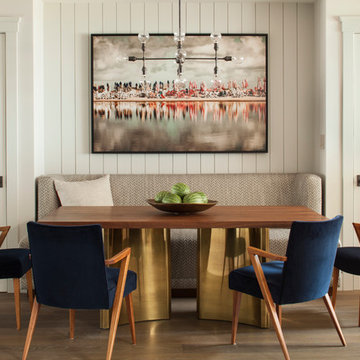463 Foto di case e interni
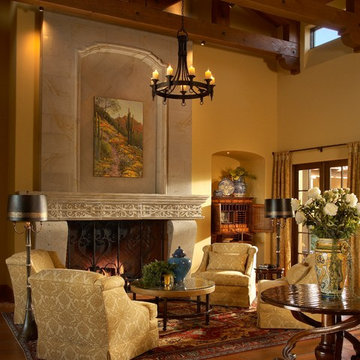
A monumental limestone fireplace sets the stage for this intimate living room. Sunlight streams in the windows from a beautiful courtyard surrounded on 3 sides by this Santa Barbara style home. Terra Cotta floors are a perfect compliment to the rich fabrics and finishes.
Photography: Mark Boisclair
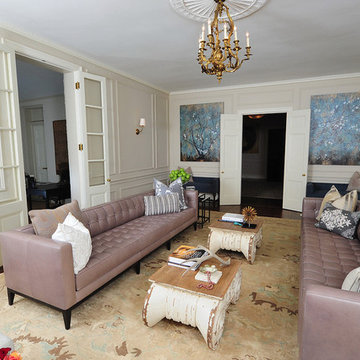
Modernism gracefully collides with elegance in the formal living room of this historic DC home.
Foto di un grande soggiorno minimalista chiuso con nessuna TV, sala formale, pareti beige, pavimento in legno massello medio, camino classico e cornice del camino in pietra
Foto di un grande soggiorno minimalista chiuso con nessuna TV, sala formale, pareti beige, pavimento in legno massello medio, camino classico e cornice del camino in pietra
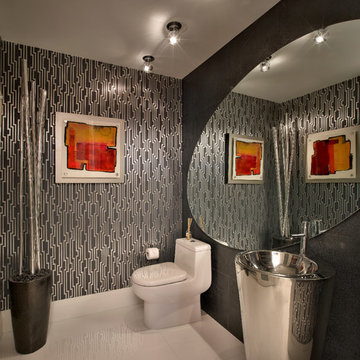
Barry Grossman Photography
Immagine di un bagno di servizio design con WC monopezzo e lavabo a colonna
Immagine di un bagno di servizio design con WC monopezzo e lavabo a colonna

Builder: John Kraemer & Sons, Inc. - Architect: Charlie & Co. Design, Ltd. - Interior Design: Martha O’Hara Interiors - Photo: Spacecrafting Photography
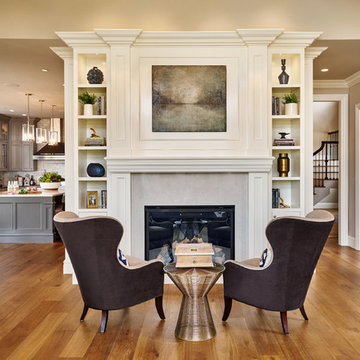
Foto di un grande soggiorno classico con pareti grigie, pavimento in legno massello medio, camino classico e cornice del camino in pietra
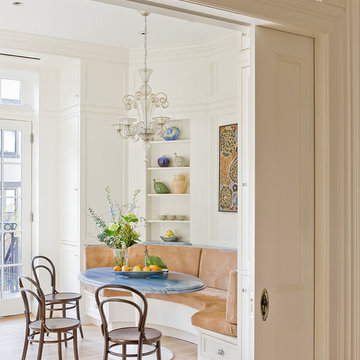
Kitchen banquette seen from dining room. Brooklyn Heights brownstone renovation by Ben Herzog, Architect in conjunction with designer Elizabeth Cooke-King. Photo by Michael Lee.
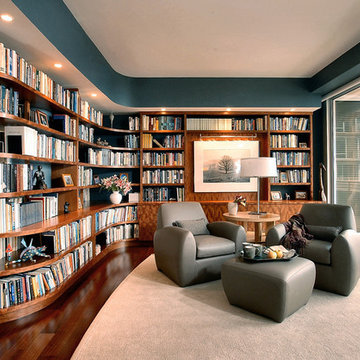
Library, living room, Chicago north, custom cabinetry
Ispirazione per un soggiorno design di medie dimensioni con libreria
Ispirazione per un soggiorno design di medie dimensioni con libreria
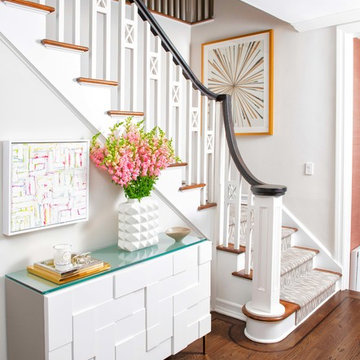
Chuan Ding
Foto di una scala a "L" chic di medie dimensioni con pedata in moquette, alzata in moquette e parapetto in legno
Foto di una scala a "L" chic di medie dimensioni con pedata in moquette, alzata in moquette e parapetto in legno
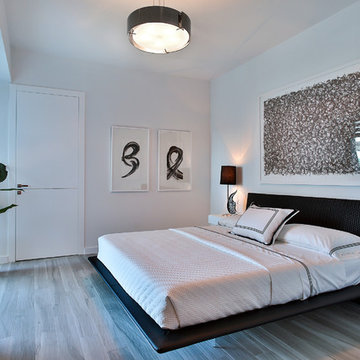
MIRIAM MOORE has a Bachelor of Fine Arts degree in Interior Design from Miami International University of Art and Design. She has been responsible for numerous residential and commercial projects and her work is featured in design publications with national circulation. Before turning her attention to interior design, Miriam worked for many years in the fashion industry, owning several high-end boutiques. Miriam is an active member of the American Society of Interior Designers (ASID).
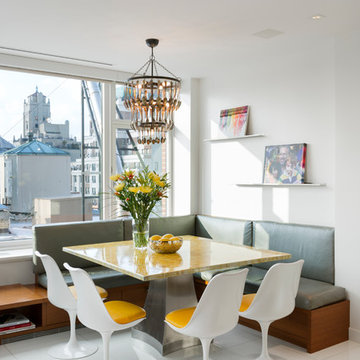
This bight corner eat-in kitchen is the center of family life. A banquet bench has custom storage and view of the city. Saarinen yellow and white Tulip chairs
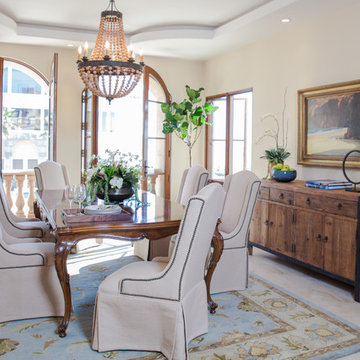
Paul Joyner Photography
Foto di una grande sala da pranzo mediterranea con pareti beige e nessun camino
Foto di una grande sala da pranzo mediterranea con pareti beige e nessun camino
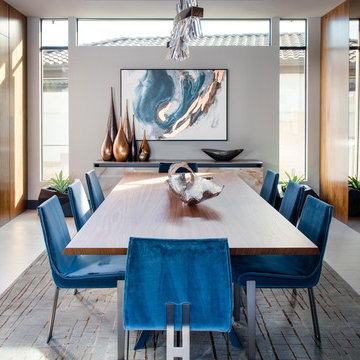
Design by Blue Heron in Partnership with Cantoni. Photos By: Stephen Morgan
For many, Las Vegas is a destination that transports you away from reality. The same can be said of the thirty-nine modern homes built in The Bluffs Community by luxury design/build firm, Blue Heron. Perched on a hillside in Southern Highlands, The Bluffs is a private gated community overlooking the Las Vegas Valley with unparalleled views of the mountains and the Las Vegas Strip. Indoor-outdoor living concepts, sustainable designs and distinctive floorplans create a modern lifestyle that makes coming home feel like a getaway.
To give potential residents a sense for what their custom home could look like at The Bluffs, Blue Heron partnered with Cantoni to furnish a model home and create interiors that would complement the Vegas Modern™ architectural style. “We were really trying to introduce something that hadn’t been seen before in our area. Our homes are so innovative, so personal and unique that it takes truly spectacular furnishings to complete their stories as well as speak to the emotions of everyone who visits our homes,” shares Kathy May, director of interior design at Blue Heron. “Cantoni has been the perfect partner in this endeavor in that, like Blue Heron, Cantoni is innovative and pushes boundaries.”
Utilizing Cantoni’s extensive portfolio, the Blue Heron Interior Design team was able to customize nearly every piece in the home to create a thoughtful and curated look for each space. “Having access to so many high-quality and diverse furnishing lines enables us to think outside the box and create unique turnkey designs for our clients with confidence,” says Kathy May, adding that the quality and one-of-a-kind feel of the pieces are unmatched.
rom the perfectly situated sectional in the downstairs family room to the unique blue velvet dining chairs, the home breathes modern elegance. “I particularly love the master bed,” says Kathy. “We had created a concept design of what we wanted it to be and worked with one of Cantoni’s longtime partners, to bring it to life. It turned out amazing and really speaks to the character of the room.”
The combination of Cantoni’s soft contemporary touch and Blue Heron’s distinctive designs are what made this project a unified experience. “The partnership really showcases Cantoni’s capabilities to manage projects like this from presentation to execution,” shares Luca Mazzolani, vice president of sales at Cantoni. “We work directly with the client to produce custom pieces like you see in this home and ensure a seamless and successful result.”
And what a stunning result it is. There was no Las Vegas luck involved in this project, just a sureness of style and service that brought together Blue Heron and Cantoni to create one well-designed home.
To learn more about Blue Heron Design Build, visit www.blueheron.com.

Southwestern style powder room with integrated sink and textured walls.
Architect: Urban Design Associates
Builder: R-Net Custom Homes
Interiors: Billie Springer
Photography: Thompson Photographic
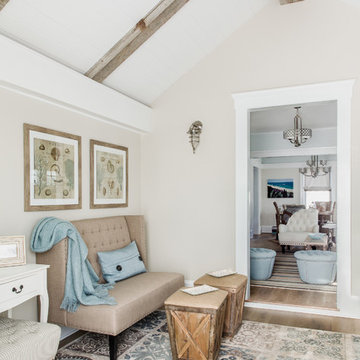
sean litchfield
Ispirazione per un ingresso stile marinaro di medie dimensioni con pavimento in legno massello medio e pareti beige
Ispirazione per un ingresso stile marinaro di medie dimensioni con pavimento in legno massello medio e pareti beige

40 x 80 ft Loggia hallway ends with large picture window that looks out into the garden.
Ispirazione per un ampio ingresso o corridoio tropicale con pavimento in travertino, pareti bianche e pavimento grigio
Ispirazione per un ampio ingresso o corridoio tropicale con pavimento in travertino, pareti bianche e pavimento grigio
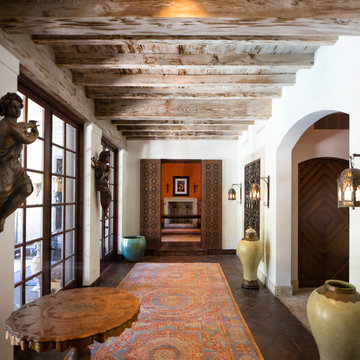
Esempio di un grande corridoio mediterraneo con pareti bianche, pavimento marrone, una porta in vetro e una porta a due ante
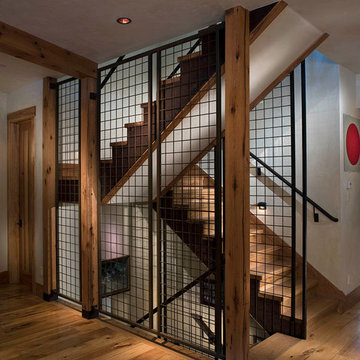
Shift-Architects, Telluride Co
Immagine di una grande scala a "L" rustica con pedata in legno e alzata in legno
Immagine di una grande scala a "L" rustica con pedata in legno e alzata in legno
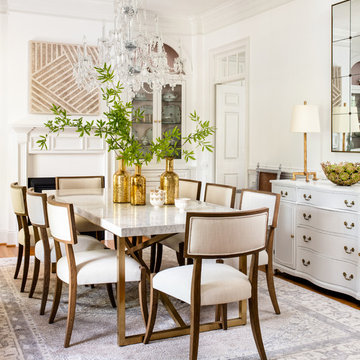
This formal dining room embodies French grandeur with a modern traditional feel. From the elegant chandelier to the expansive French and German china collection, we considered the clients style and prized possessions in updating this space with the purpose of gathering and entertaining.
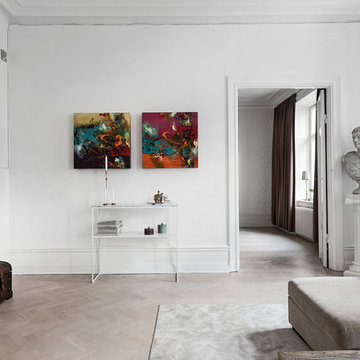
Östermalmsgatan 55
Foto: Patrik Jakobsson
Idee per un ampio soggiorno scandinavo chiuso con pareti bianche, parquet chiaro, nessun camino e TV a parete
Idee per un ampio soggiorno scandinavo chiuso con pareti bianche, parquet chiaro, nessun camino e TV a parete
463 Foto di case e interni
4


















