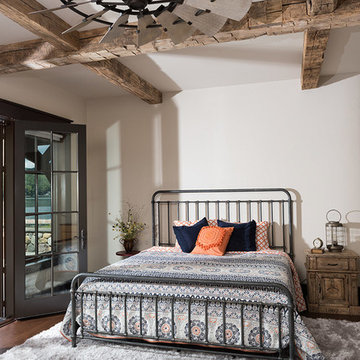417 Foto di case e interni

A riverfront property is a desirable piece of property duet to its proximity to a waterway and parklike setting. The value in this renovation to the customer was creating a home that allowed for maximum appreciation of the outside environment and integrating the outside with the inside, and this design achieved this goal completely.
To eliminate the fishbowl effect and sight-lines from the street the kitchen was strategically designed with a higher counter top space, wall areas were added and sinks and appliances were intentional placement. Open shelving in the kitchen and wine display area in the dining room was incorporated to display customer's pottery. Seating on two sides of the island maximize river views and conversation potential. Overall kitchen/dining/great room layout designed for parties, etc. - lots of gathering spots for people to hang out without cluttering the work triangle.
Eliminating walls in the ensuite provided a larger footprint for the area allowing for the freestanding tub and larger walk-in closet. Hardwoods, wood cabinets and the light grey colour pallet were carried through the entire home to integrate the space.
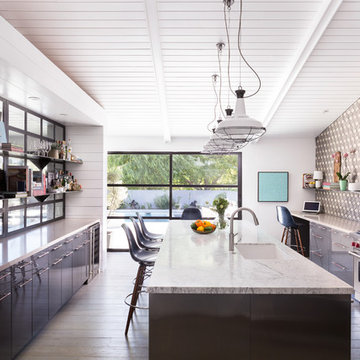
big and airy kitchen
Esempio di una grande cucina moderna con lavello sottopiano, ante lisce, ante grigie, paraspruzzi multicolore e elettrodomestici in acciaio inossidabile
Esempio di una grande cucina moderna con lavello sottopiano, ante lisce, ante grigie, paraspruzzi multicolore e elettrodomestici in acciaio inossidabile

We designed this kitchen using Plain & Fancy custom cabinetry with natural walnut and white pain finishes. The extra large island includes the sink and marble countertops. The matching marble backsplash features hidden spice shelves behind a mobile layer of solid marble. The cabinet style and molding details were selected to feel true to a traditional home in Greenwich, CT. In the adjacent living room, the built-in white cabinetry showcases matching walnut backs to tie in with the kitchen. The pantry encompasses space for a bar and small desk area. The light blue laundry room has a magnetized hanger for hang-drying clothes and a folding station. Downstairs, the bar kitchen is designed in blue Ultracraft cabinetry and creates a space for drinks and entertaining by the pool table. This was a full-house project that touched on all aspects of the ways the homeowners live in the space.
Photos by Kyle Norton

Immagine di una cucina design di medie dimensioni con ante lisce, ante grigie, top in superficie solida, elettrodomestici neri, pavimento in marmo, pavimento beige, top nero, lavello sottopiano e paraspruzzi bianco

Joe Kwon Photography
Idee per una grande lavanderia multiuso classica con ante bianche, pareti beige, pavimento con piastrelle in ceramica, lavatrice e asciugatrice a colonna e pavimento grigio
Idee per una grande lavanderia multiuso classica con ante bianche, pareti beige, pavimento con piastrelle in ceramica, lavatrice e asciugatrice a colonna e pavimento grigio
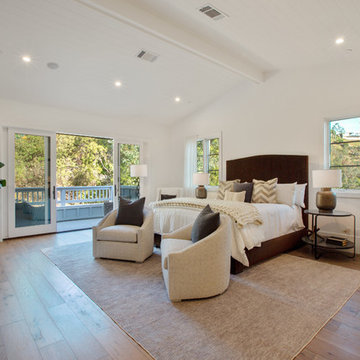
Idee per una camera da letto chic con pareti bianche, pavimento in legno massello medio, camino classico e pavimento marrone
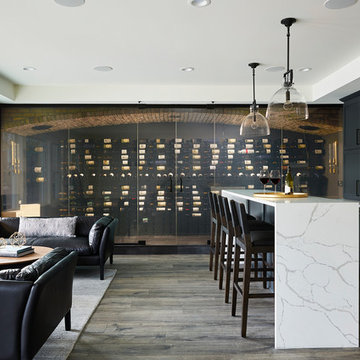
Esempio di una grande cantina chic con pavimento in vinile, pavimento marrone e rastrelliere portabottiglie
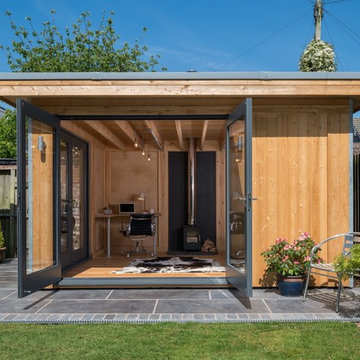
Foto di garage e rimesse indipendenti scandinavi di medie dimensioni con ufficio, studio o laboratorio
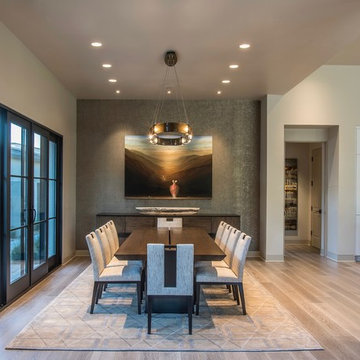
Bronze sculpture, David Kroll custom art, three dimensional raku art, onyx bowl, holly hunt table,
Immagine di una sala da pranzo aperta verso la cucina minimal con pareti beige, pavimento beige e parquet chiaro
Immagine di una sala da pranzo aperta verso la cucina minimal con pareti beige, pavimento beige e parquet chiaro
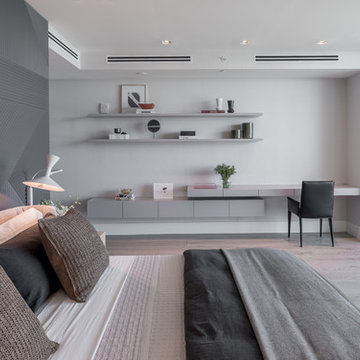
Immagine di una grande camera matrimoniale contemporanea con pareti bianche, parquet chiaro e pavimento beige
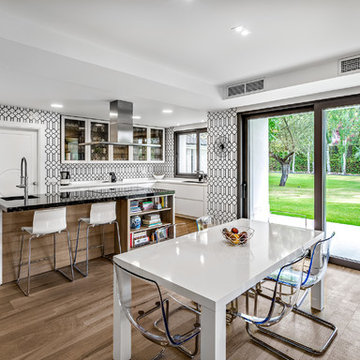
Esempio di un'ampia sala da pranzo aperta verso la cucina contemporanea con pareti bianche, pavimento in pietra calcarea e pavimento bianco

A luxury conservatory extension with bar and hot tub - perfect for entertaining on even the cloudiest days. Hand-made, bespoke design from our top consultants.
Beautifully finished in engineered hardwood with two-tone microporous stain.
Photo Colin Bell
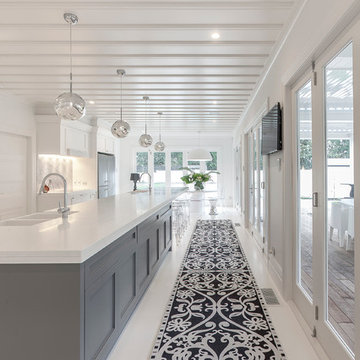
Base of the island again featured recessed panels and finished in Resene Quarter Friar Grey. Lighting over the island is Tom Dixon - Melt. Photography by Kallan MacLeod
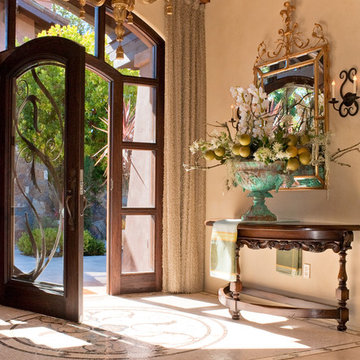
Foto di una grande porta d'ingresso mediterranea con pareti beige, una porta singola, pavimento in marmo e una porta in legno scuro

Tom Sullam Photography
Schiffini kitchen
Saarinen Tulip table
Vitra Vegetal Chair
Idee per una cucina moderna di medie dimensioni con ante lisce, paraspruzzi con lastra di vetro, lavello sottopiano, ante bianche, top in quarzite, paraspruzzi nero, elettrodomestici in acciaio inossidabile, pavimento in marmo e nessuna isola
Idee per una cucina moderna di medie dimensioni con ante lisce, paraspruzzi con lastra di vetro, lavello sottopiano, ante bianche, top in quarzite, paraspruzzi nero, elettrodomestici in acciaio inossidabile, pavimento in marmo e nessuna isola
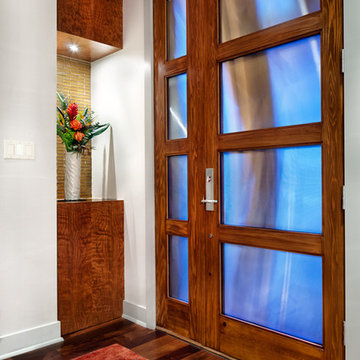
Design: Mark Lind
Project Management: Jon Strain
Photography: Paul Finkel, 2012
Glass and cypress front door.
Ispirazione per un ingresso o corridoio design con pareti bianche, pavimento in legno massello medio e una porta singola
Ispirazione per un ingresso o corridoio design con pareti bianche, pavimento in legno massello medio e una porta singola
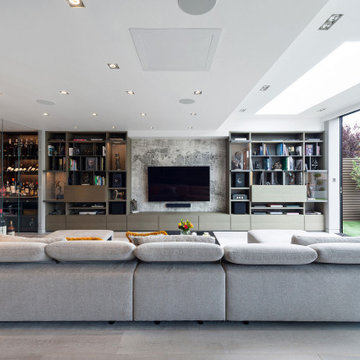
Foto di un ampio soggiorno contemporaneo aperto con parquet chiaro, nessun camino, TV a parete, pavimento beige e libreria
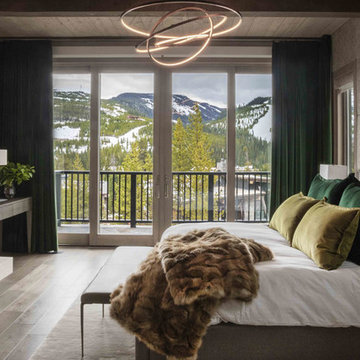
Luxury Mountain Modern Bedroom
Ispirazione per una camera da letto rustica con pareti grigie, pavimento in legno massello medio, camino classico e pavimento marrone
Ispirazione per una camera da letto rustica con pareti grigie, pavimento in legno massello medio, camino classico e pavimento marrone

Realtor: Casey Lesher, Contractor: Robert McCarthy, Interior Designer: White Design
Immagine di una grande cucina design con ante lisce, 2 o più isole, ante in legno scuro, paraspruzzi beige, paraspruzzi in lastra di pietra, elettrodomestici in acciaio inossidabile, pavimento in legno massello medio, lavello integrato, top in acciaio inossidabile, top beige e pavimento marrone
Immagine di una grande cucina design con ante lisce, 2 o più isole, ante in legno scuro, paraspruzzi beige, paraspruzzi in lastra di pietra, elettrodomestici in acciaio inossidabile, pavimento in legno massello medio, lavello integrato, top in acciaio inossidabile, top beige e pavimento marrone
417 Foto di case e interni
7


















