Home

This award-winning and intimate cottage was rebuilt on the site of a deteriorating outbuilding. Doubling as a custom jewelry studio and guest retreat, the cottage’s timeless design was inspired by old National Parks rough-stone shelters that the owners had fallen in love with. A single living space boasts custom built-ins for jewelry work, a Murphy bed for overnight guests, and a stone fireplace for warmth and relaxation. A cozy loft nestles behind rustic timber trusses above. Expansive sliding glass doors open to an outdoor living terrace overlooking a serene wooded meadow.
Photos by: Emily Minton Redfield

Dutton Architects did an extensive renovation of a post and beam mid-century modern house in the canyons of Beverly Hills. The house was brought down to the studs, with new interior and exterior finishes, windows and doors, lighting, etc. A secure exterior door allows the visitor to enter into a garden before arriving at a glass wall and door that leads inside, allowing the house to feel as if the front garden is part of the interior space. Similarly, large glass walls opening to a new rear gardena and pool emphasizes the indoor-outdoor qualities of this house. photos by Undine Prohl
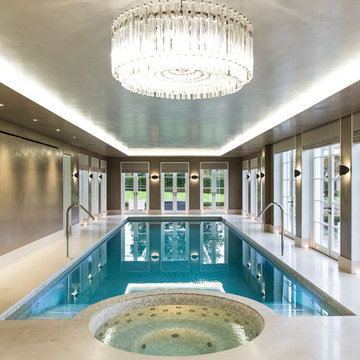
This chic ground-floor integrated pool and spa gets brilliant natural light from the surrounding windows and looks out onto expansive grounds. The lighting is a key feature in this elegant pool hall, from the daylight to the 3x3w Wibre underwater lighting in the pool to the grand ceiling illumination, which can be adjusted to create different moods. The client has an inviting space where the family can exercise, have fun and relax.
The pool is 13.5m x 4.20m. The shallow end is 1.5m in depth falling to 2m at the deep-end. The pool sports an Astral neck-jet water cannon on each side of the pool – these create strong waterfalls which are visually striking and fun to swim under. Steps on both sides of the spa lead into the pool. The 2.1m diameter spa accommodates five bathers, has an extended seatback and footwell – at seating level, the water depth is approximately 0.5 metres. Multiple jets deliver stimulating and soothing massages via standard air/water mix jets.
The same bespoke tiling design runs throughout the spa and pool. Large format porcelain tiles in a travertine design were cut to mosaic size and affixed to a backing sheet. To give the tiling extra pizzazz, different shades of beige and brown tiles were combined.
Completing the pool is an Ocea automatic slatted pool cover installed in a recess floor. The pool cover mechanism is hidden under a structural false floor panel, which is completely blended into the pool finish. The pool cover is a light beige colour, matching the client-designed pool surround which is made of bespoke porcelain tiles. The pool cover helps to minimise running and maintenance costs as well as providing added safety by closing-off the pool when it is not in use. When not in use, the spa is also closed-off using a Certikin Thermalux foam throw-on cover.
There is an equally impressive plant room located directly beneath the pool.
Awards: SPATA Gold Award – Inground Residential Spas & Wellness Category & SPATA Bronze Award – Residential Indoor Pool 2018
Partners: Architect: Studio Indigo. Main Contractor: Knightbuild.
Photographer: Peter Northall
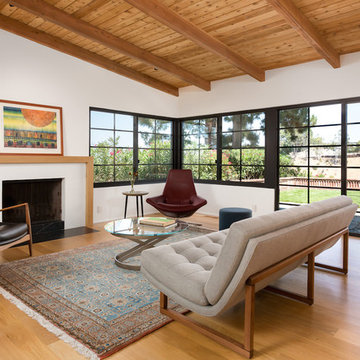
Living Room with access to rear yard lawn. "Griffin" sofa by Lawson-Fenning, "Metropolitan" Chair by B&B Italia, Pace International cocktail table, Campo Accent table from Currey & Company and "Seal Chair" by Ib Kofod-Larsen . Photo by Clark Dugger. Furnishings by Susan Deneau Interior Design
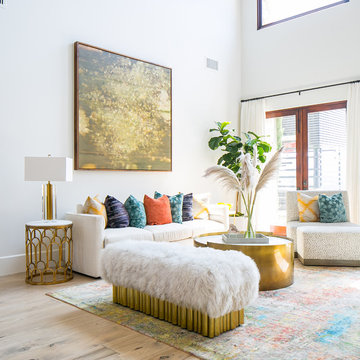
Ispirazione per un soggiorno design di medie dimensioni e aperto con pareti bianche, parquet chiaro, pavimento beige e sala formale
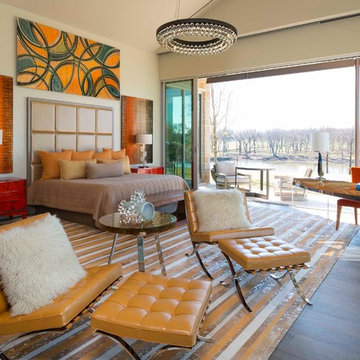
Danny Piassick
Esempio di un'ampia camera matrimoniale minimalista con pareti beige, nessun camino, pavimento marrone e pavimento in gres porcellanato
Esempio di un'ampia camera matrimoniale minimalista con pareti beige, nessun camino, pavimento marrone e pavimento in gres porcellanato
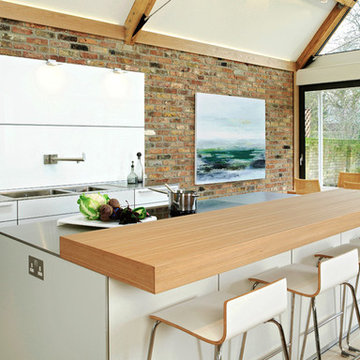
A 90mm thick Elm veneer bartop creates a casual seating arrangement, perfect for enjoying a coffee or sitting to talk with the cook whist they are hard at work.
The Kaolin laminate fronts are edged with aluminium, which high lights the geometric forms and precise lines of the cabinetry.

Foto della facciata di una casa ampia beige contemporanea a piani sfalsati con tetto piano e rivestimenti misti
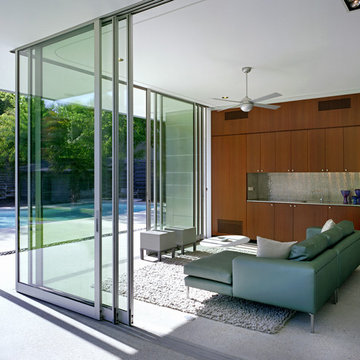
Photo Credit: Thomas McConnell
Ispirazione per una veranda moderna di medie dimensioni con pavimento in cemento, nessun camino e soffitto classico
Ispirazione per una veranda moderna di medie dimensioni con pavimento in cemento, nessun camino e soffitto classico
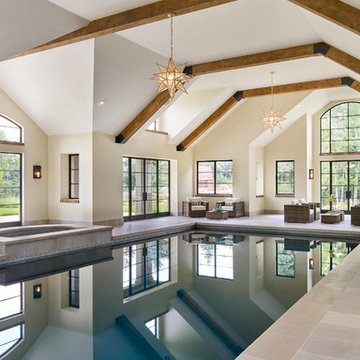
Idee per una grande piscina coperta monocorsia chic rettangolare con una vasca idromassaggio e piastrelle
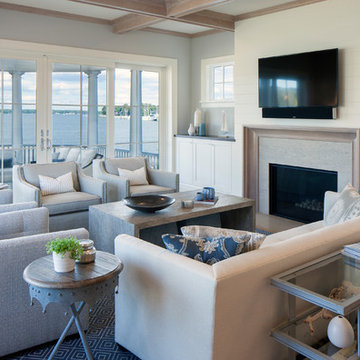
Idee per un soggiorno stile marinaro aperto con pareti grigie, parquet chiaro, camino classico e TV a parete
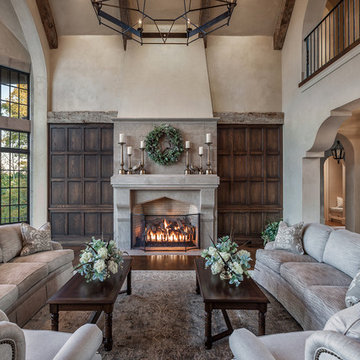
Esempio di un grande soggiorno mediterraneo aperto con pareti beige, pavimento in legno massello medio, cornice del camino in pietra, camino classico, TV nascosta e pavimento beige
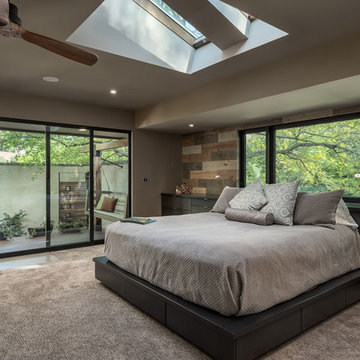
Marshall Evan Photography
Idee per una grande camera matrimoniale contemporanea con pareti beige, moquette, pavimento beige e nessun camino
Idee per una grande camera matrimoniale contemporanea con pareti beige, moquette, pavimento beige e nessun camino
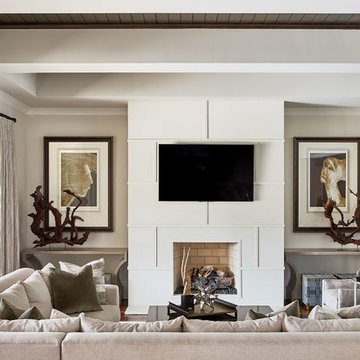
Esempio di un soggiorno classico di medie dimensioni e chiuso con pareti beige, TV a parete, camino classico e cornice del camino in intonaco

Vance Fox
Foto di un grande soggiorno stile rurale aperto con parquet scuro, camino classico, cornice del camino in metallo e pavimento marrone
Foto di un grande soggiorno stile rurale aperto con parquet scuro, camino classico, cornice del camino in metallo e pavimento marrone
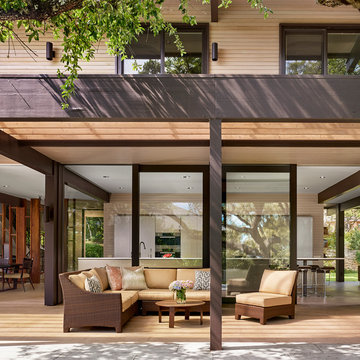
Casey Dunn Photography
Foto di un grande patio o portico design dietro casa con pedane, una pergola e fontane
Foto di un grande patio o portico design dietro casa con pedane, una pergola e fontane
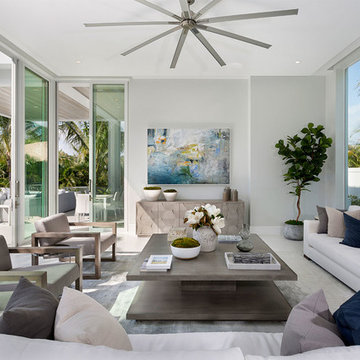
Living Room
Esempio di un soggiorno stile marinaro di medie dimensioni e aperto con sala formale, pareti grigie, nessun camino, nessuna TV, pavimento in gres porcellanato, pavimento beige e tappeto
Esempio di un soggiorno stile marinaro di medie dimensioni e aperto con sala formale, pareti grigie, nessun camino, nessuna TV, pavimento in gres porcellanato, pavimento beige e tappeto

This covered deck space features a fireplace, heaters and operable glass to allow the homeowners to customize their experience depending on the weather.
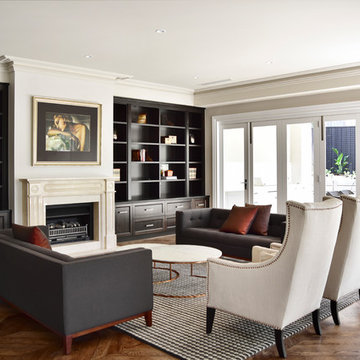
Photography: Deena Peacock
Immagine di un grande soggiorno tradizionale aperto con pareti beige, camino classico, cornice del camino in pietra, parete attrezzata, pavimento marrone e parquet scuro
Immagine di un grande soggiorno tradizionale aperto con pareti beige, camino classico, cornice del camino in pietra, parete attrezzata, pavimento marrone e parquet scuro

Esempio di un'ampia sala da pranzo moderna chiusa con pareti bianche, pavimento in cemento, pavimento grigio e nessun camino
3

















