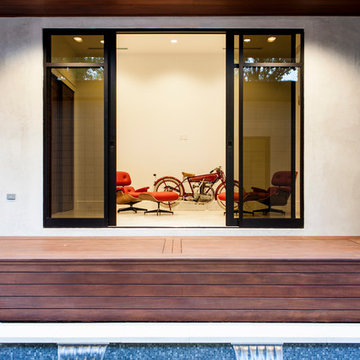417 Foto di case e interni
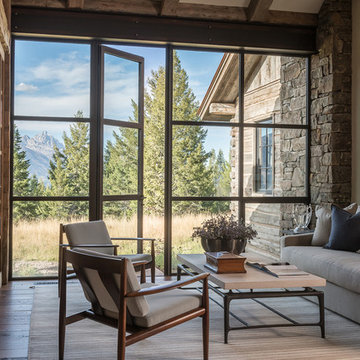
Idee per un soggiorno stile rurale con libreria, pareti beige, pavimento in legno massello medio, nessun camino e nessuna TV
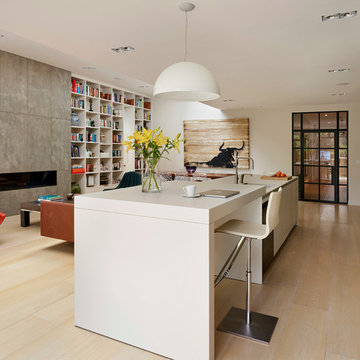
Kitchen Architecture – bulthaup b3 furniture in sand-beige aluminium and kaolin laminate with glass splash back and 10 mm stainless steel work surface.

Large game room with mesquite bar top, swivel bar stools, quad TV, custom cabinets hand carved with bronze insets, game table, custom carpet, lighted liquor display, venetian plaster walls, custom furniture.
Project designed by Susie Hersker’s Scottsdale interior design firm Design Directives. Design Directives is active in Phoenix, Paradise Valley, Cave Creek, Carefree, Sedona, and beyond.
For more about Design Directives, click here: https://susanherskerasid.com/

Ispirazione per una grande porta d'ingresso minimal con pareti bianche, pavimento con piastrelle in ceramica, una porta a pivot, pavimento beige e una porta in vetro

This covered deck space features a fireplace, heaters and operable glass to allow the homeowners to customize their experience depending on the weather.

The space was designed to be both formal and relaxed for intimate get-togethers as well as casual family time. The full height windows and transoms fulfill the client’s desire for an abundance of natural light. Chesney’s Contre Coeur interior fireplace metal panel with custom mantel takes center stage in this sophisticated space.
Architecture, Design & Construction by BGD&C
Interior Design by Kaldec Architecture + Design
Exterior Photography: Tony Soluri
Interior Photography: Nathan Kirkman
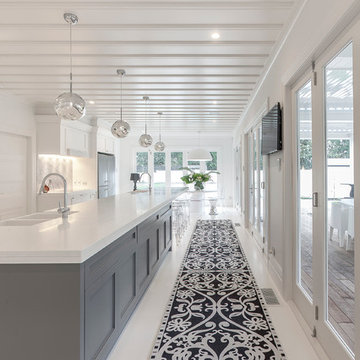
Base of the island again featured recessed panels and finished in Resene Quarter Friar Grey. Lighting over the island is Tom Dixon - Melt. Photography by Kallan MacLeod

A riverfront property is a desirable piece of property duet to its proximity to a waterway and parklike setting. The value in this renovation to the customer was creating a home that allowed for maximum appreciation of the outside environment and integrating the outside with the inside, and this design achieved this goal completely.
To eliminate the fishbowl effect and sight-lines from the street the kitchen was strategically designed with a higher counter top space, wall areas were added and sinks and appliances were intentional placement. Open shelving in the kitchen and wine display area in the dining room was incorporated to display customer's pottery. Seating on two sides of the island maximize river views and conversation potential. Overall kitchen/dining/great room layout designed for parties, etc. - lots of gathering spots for people to hang out without cluttering the work triangle.
Eliminating walls in the ensuite provided a larger footprint for the area allowing for the freestanding tub and larger walk-in closet. Hardwoods, wood cabinets and the light grey colour pallet were carried through the entire home to integrate the space.
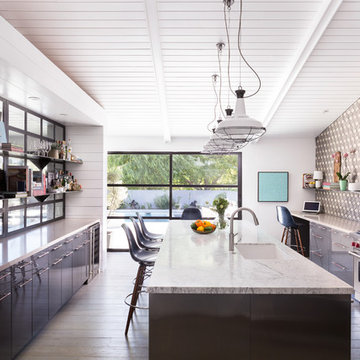
big and airy kitchen
Esempio di una grande cucina moderna con lavello sottopiano, ante lisce, ante grigie, paraspruzzi multicolore e elettrodomestici in acciaio inossidabile
Esempio di una grande cucina moderna con lavello sottopiano, ante lisce, ante grigie, paraspruzzi multicolore e elettrodomestici in acciaio inossidabile
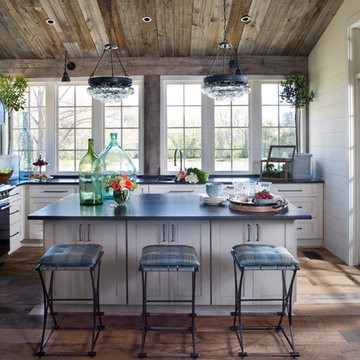
Kitchen overlooking the lake and opens to the porch
Immagine di una cucina country con lavello sottopiano, ante bianche, top in saponaria, elettrodomestici neri, pavimento in legno massello medio, ante in stile shaker, paraspruzzi bianco e paraspruzzi in legno
Immagine di una cucina country con lavello sottopiano, ante bianche, top in saponaria, elettrodomestici neri, pavimento in legno massello medio, ante in stile shaker, paraspruzzi bianco e paraspruzzi in legno
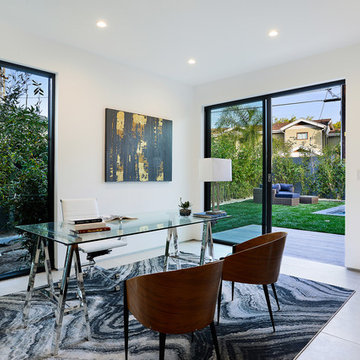
Foto di un atelier design di medie dimensioni con pareti bianche, pavimento in gres porcellanato, nessun camino, scrivania autoportante e pavimento beige
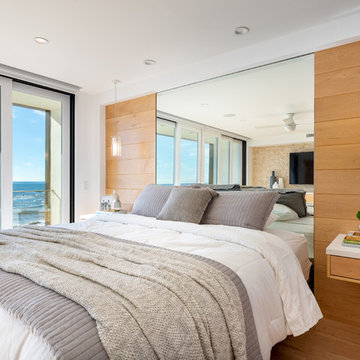
Our clients are seasoned home renovators. Their Malibu oceanside property was the second project JRP had undertaken for them. After years of renting and the age of the home, it was becoming prevalent the waterfront beach house, needed a facelift. Our clients expressed their desire for a clean and contemporary aesthetic with the need for more functionality. After a thorough design process, a new spatial plan was essential to meet the couple’s request. This included developing a larger master suite, a grander kitchen with seating at an island, natural light, and a warm, comfortable feel to blend with the coastal setting.
Demolition revealed an unfortunate surprise on the second level of the home: Settlement and subpar construction had allowed the hillside to slide and cover structural framing members causing dangerous living conditions. Our design team was now faced with the challenge of creating a fix for the sagging hillside. After thorough evaluation of site conditions and careful planning, a new 10’ high retaining wall was contrived to be strategically placed into the hillside to prevent any future movements.
With the wall design and build completed — additional square footage allowed for a new laundry room, a walk-in closet at the master suite. Once small and tucked away, the kitchen now boasts a golden warmth of natural maple cabinetry complimented by a striking center island complete with white quartz countertops and stunning waterfall edge details. The open floor plan encourages entertaining with an organic flow between the kitchen, dining, and living rooms. New skylights flood the space with natural light, creating a tranquil seaside ambiance. New custom maple flooring and ceiling paneling finish out the first floor.
Downstairs, the ocean facing Master Suite is luminous with breathtaking views and an enviable bathroom oasis. The master bath is modern and serene, woodgrain tile flooring and stunning onyx mosaic tile channel the golden sandy Malibu beaches. The minimalist bathroom includes a generous walk-in closet, his & her sinks, a spacious steam shower, and a luxurious soaking tub. Defined by an airy and spacious floor plan, clean lines, natural light, and endless ocean views, this home is the perfect rendition of a contemporary coastal sanctuary.
PROJECT DETAILS:
• Style: Contemporary
• Colors: White, Beige, Yellow Hues
• Countertops: White Ceasarstone Quartz
• Cabinets: Bellmont Natural finish maple; Shaker style
• Hardware/Plumbing Fixture Finish: Polished Chrome
• Lighting Fixtures: Pendent lighting in Master bedroom, all else recessed
• Flooring:
Hardwood - Natural Maple
Tile – Ann Sacks, Porcelain in Yellow Birch
• Tile/Backsplash: Glass mosaic in kitchen
• Other Details: Bellevue Stand Alone Tub
Photographer: Andrew, Open House VC
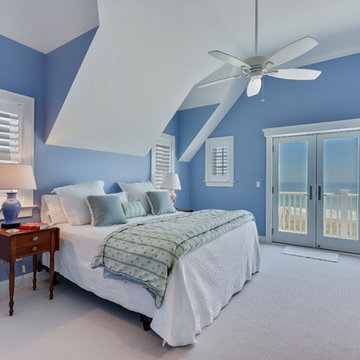
Motion City Media
Foto di una camera degli ospiti stile marino di medie dimensioni con pareti blu, moquette e pavimento grigio
Foto di una camera degli ospiti stile marino di medie dimensioni con pareti blu, moquette e pavimento grigio
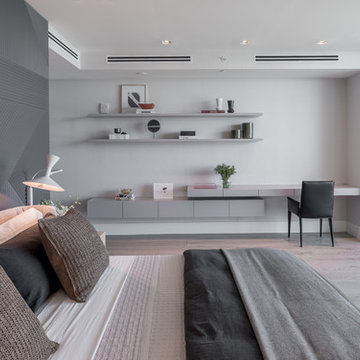
Immagine di una grande camera matrimoniale contemporanea con pareti bianche, parquet chiaro e pavimento beige
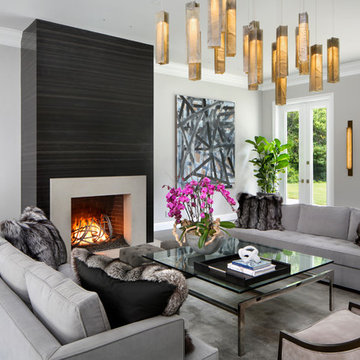
Designed & Made By Shakúff for TRG Architecture + Interior Design.
Photo credit: Bernard Andre
Ispirazione per un soggiorno tradizionale di medie dimensioni con sala formale, pareti grigie, parquet scuro, camino classico e tappeto
Ispirazione per un soggiorno tradizionale di medie dimensioni con sala formale, pareti grigie, parquet scuro, camino classico e tappeto
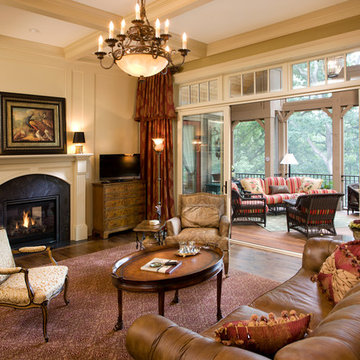
Photography: Landmark Photography
Immagine di un grande soggiorno classico aperto con pareti beige, pavimento in legno massello medio, TV autoportante e camino bifacciale
Immagine di un grande soggiorno classico aperto con pareti beige, pavimento in legno massello medio, TV autoportante e camino bifacciale
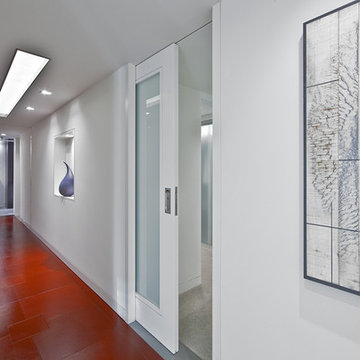
This condo was design from a raw shell, located in Seattle WA. If you are considering a renovation of a condo space please call us to discuss your needs. Please note that due to that volume of interest we do not answer basic questions about materials, specifications, construction methods, or paint colors thank you for taking the time to review our projects.
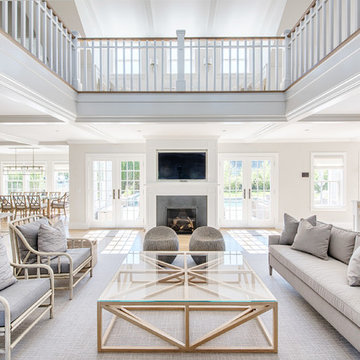
Foto di un ampio soggiorno stile marino aperto con cornice del camino in pietra, TV a parete e camino classico
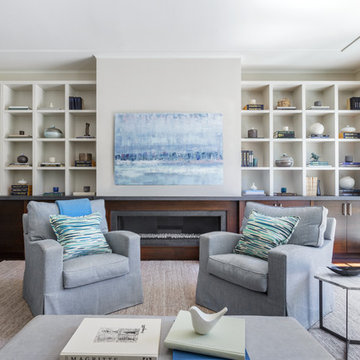
Elegant and serene family room
photo: David Duncan Livingston
Ispirazione per un soggiorno chic di medie dimensioni e aperto con pareti beige, parquet scuro, camino lineare Ribbon e cornice del camino in pietra
Ispirazione per un soggiorno chic di medie dimensioni e aperto con pareti beige, parquet scuro, camino lineare Ribbon e cornice del camino in pietra
417 Foto di case e interni
3


















