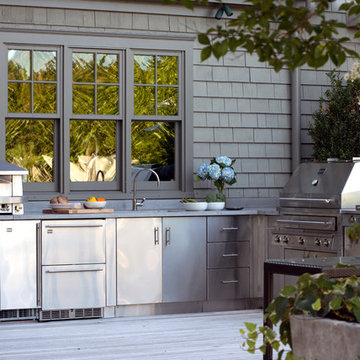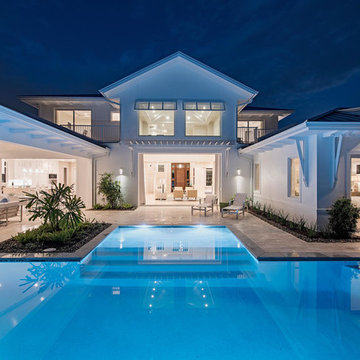83 Foto di case e interni
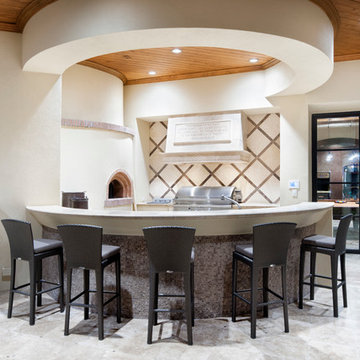
Piston Design
Immagine di un ampio patio o portico mediterraneo dietro casa con un tetto a sbalzo
Immagine di un ampio patio o portico mediterraneo dietro casa con un tetto a sbalzo
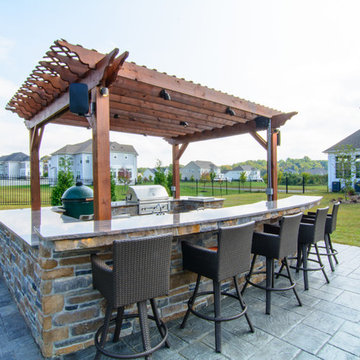
Photo by Matchbook Productions - back yard patio and walkways using stamped concrete in a vermont slate pattern in dark charcoal and cool gray color; outdoor kitchen using EP Henry Ledgestone veneer stone; granite counter top; custom presure treated wood pergola with lighting and speakers; big green egg; built in grill; great furniture selection for the space; great entertainment space
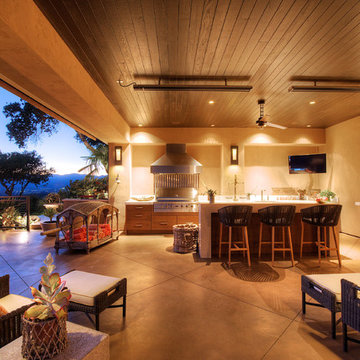
"Round Hill," created with the concept of a private, exquisite and exclusive resort, and designed for the discerning Buyer who seeks absolute privacy, security and luxurious accommodations for family, guests and staff, this just-completed resort-compound offers an extraordinary blend of amenity, location and attention to every detail.
Ideally located between Napa, Yountville and downtown St. Helena, directly across from Quintessa Winery, and minutes from the finest, world-class Napa wineries, Round Hill occupies the 21+ acre hilltop that overlooks the incomparable wine producing region of the Napa Valley, and is within walking distance to the world famous Auberge du Soleil.
An approximately 10,000 square foot main residence with two guest suites and private staff apartment, approximately 1,700-bottle wine cellar, gym, steam room and sauna, elevator, luxurious master suite with his and her baths, dressing areas and sitting room/study, and the stunning kitchen/family/great room adjacent the west-facing, sun-drenched, view-side terrace with covered outdoor kitchen and sparkling infinity pool, all embracing the unsurpassed view of the richly verdant Napa Valley. Separate two-bedroom, two en-suite-bath guest house and separate one-bedroom, one and one-half bath guest cottage.
Total of seven bedrooms, nine full and three half baths and requiring five uninterrupted years of concept, design and development, this resort-estate is now offered fully furnished and accessorized.
Quintessential resort living.

This gourmet kitchen includes wood burning pizza oven, grill, side burner, egg smoker, sink, refrigerator, trash chute, serving station and more!
Photography: Daniel Driensky
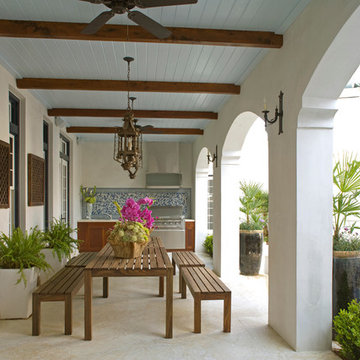
Esempio di un grande portico mediterraneo dietro casa con un tetto a sbalzo e piastrelle

A truly beautiful garden and pool design to complement an incredible architectural designed harbour view home.
Idee per un ampio patio o portico design dietro casa con nessuna copertura
Idee per un ampio patio o portico design dietro casa con nessuna copertura

The addition of the kitchenette on the rooftop transformed the patio into a fully-functioning entertainment space. The retractable awning provides shade on the hottest days, or it can be opened up to party under the stars.
Welcoming guests into their home is a way of life for the Novogratzes, and in turn was the primary focus of this renovation.
"We like to have a lot people over on the day-to-day as well as holiday family gatherings and parties with our friends", Cortney explains. With both Robert and Cortney hailing from the South; Virginia and Georgia respectively, the couple have it in their blood to open their home those around them. "We always believe that the most important thing in your home is those you share it with", she says, "so we love to keep up our southern hospitality and are constantly welcoming guests into our home."
Photo: Adrienne DeRosa Photography © 2014 Houzz
Design: Cortney and Robert Novogratz
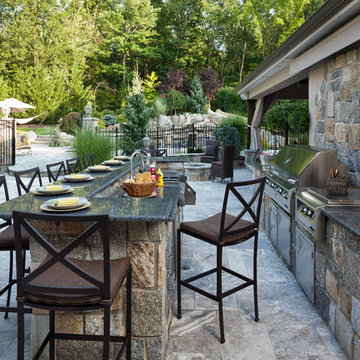
beside this expansive backyard pool is the impressive outdoor kitchen! it features a 10' long granite top island sheathed in natural slate rock. its complete with high end outdoor appliances including a 60" bbq, a pizza oven, a refrigerator and a sink and ice maker
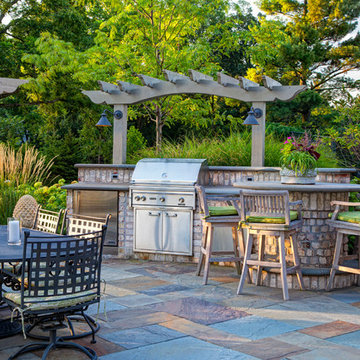
An outdoor kitchen adjacent to the family dining area offers well-lighted space for food preparation, with bar height seating, a stainless steel grill, refrigerator and a bluestone footrest.
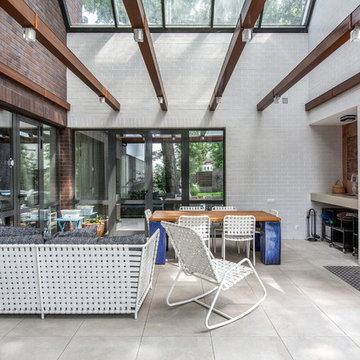
Летняя кухня со столовой зоной. Отличное место, которое дарит нам возможность трапезничать на свежем воздухе.
Авторы: Чаплыгина Дарья, Пеккер Юлия
Idee per un grande patio o portico minimal nel cortile laterale con un tetto a sbalzo
Idee per un grande patio o portico minimal nel cortile laterale con un tetto a sbalzo
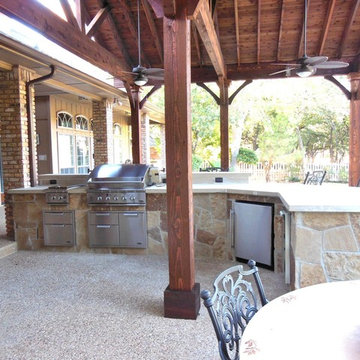
This project was very large and included complete decking renovation, new landscape design, grand patio cover over a dining area and new grill and bar area.
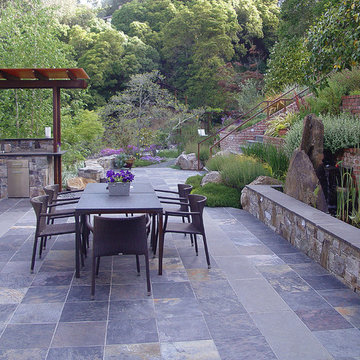
This property has a wonderful juxtaposition of modern and traditional elements, which are unified by a natural planting scheme. Although the house is traditional, the client desired some contemporary elements, enabling us to introduce rusted steel fences and arbors, black granite for the barbeque counter, and black African slate for the main terrace. An existing brick retaining wall was saved and forms the backdrop for a long fountain with two stone water sources. Almost an acre in size, the property has several destinations. A winding set of steps takes the visitor up the hill to a redwood hot tub, set in a deck amongst walls and stone pillars, overlooking the property. Another winding path takes the visitor to the arbor at the end of the property, furnished with Emu chaises, with relaxing views back to the house, and easy access to the adjacent vegetable garden.
Photos: Simmonds & Associates, Inc.
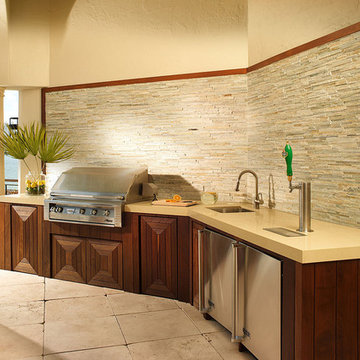
Contemporary Summer Kitchen
Ispirazione per un grande patio o portico mediterraneo dietro casa
Ispirazione per un grande patio o portico mediterraneo dietro casa
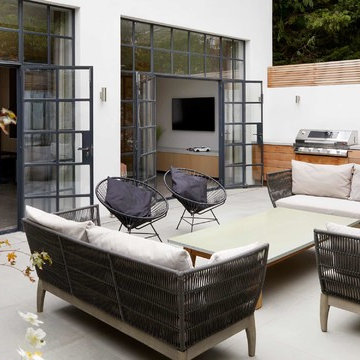
The terrace area gives the a wonderful spring/summer extra lounge area. The large crittall doors open out connecting all areas. The BBQ was built into the space by the contractor and features a storage area for external pillows.
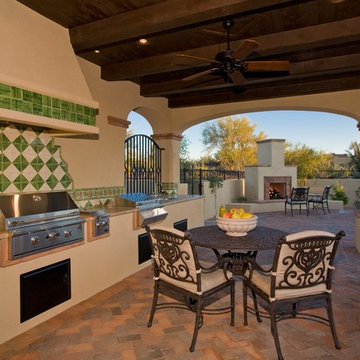
Casas Del Oso
Immagine di un grande patio o portico rustico dietro casa con pavimentazioni in mattoni e un tetto a sbalzo
Immagine di un grande patio o portico rustico dietro casa con pavimentazioni in mattoni e un tetto a sbalzo
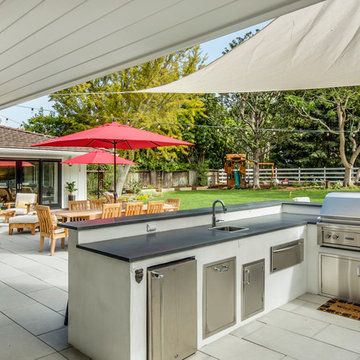
Immagine di un patio o portico chic di medie dimensioni e dietro casa con pavimentazioni in cemento
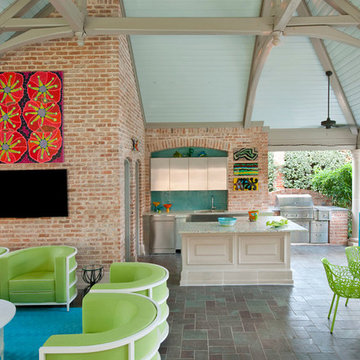
Replace worn furnishings with stylish white, lime, and turquoise metal furniture, designed to fit the scale and proportion of the space with practical Sunbrella fabrics in bright lime, turquoise, and white, repeated in combinations of solids, stripes, and diamond patterns, used with wise restraint and adding textural contrast to rough masonry, and shiny stainless steel for a smashing new look. Reinvent grandmother’s table and chairs with turquoise paint, new diamond seat cushions, and Vetrazzo for a great counterpoint to new contemporary furnishings.
Photographer: Dan Piassick
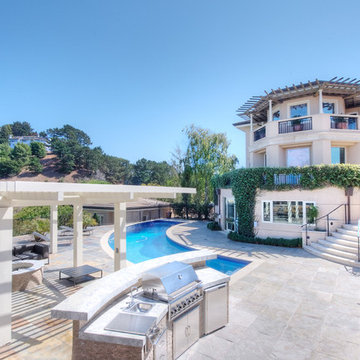
Astonishing luxury and resort-like amenities in this gated, entirely private, and newly-refinished, approximately 14,000 square foot residence on approximately 1.4 level acres.
The living quarters comprise the five-bedroom, five full, and three half-bath main residence; the separate two-level, one bedroom, one and one-half bath guest house with kitchenette; and the separate one bedroom, one bath au pair apartment.
The luxurious amenities include the curved pool, spa, sauna and steam room, tennis court, large level lawns and manicured gardens, recreation/media room with adjacent wine cellar, elevator to all levels of the main residence, four-car enclosed garage, three-car carport, and large circular motor court.
The stunning main residence provides exciting entry doors and impressive foyer with grand staircase and chandelier, large formal living and dining rooms, paneled library, and dream-like kitchen/family area. The en-suite bedrooms are large with generous closet space and the master suite offers a huge lounge and fireplace.
The sweeping views from this property include Mount Tamalpais, Sausalito, Golden Gate Bridge, San Francisco, and the East Bay. Few homes in Marin County can offer the rare combination of privacy, captivating views, and resort-like amenities in newly finished, modern detail.
Total of seven bedrooms, seven full, and four half baths.
185 Gimartin Drive Tiburon CA
Presented by Bill Bullock and Lydia Sarkissian
Decker Bullock Sotheby's International Realty
www.deckerbullocksir.com
83 Foto di case e interni
2


















