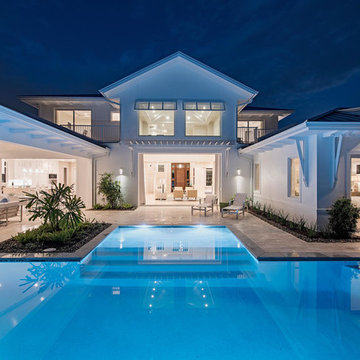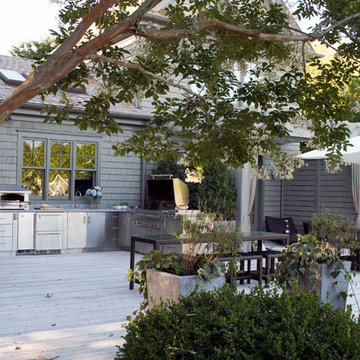83 Foto di case e interni

A truly beautiful garden and pool design to complement an incredible architectural designed harbour view home.
Idee per un ampio patio o portico design dietro casa con nessuna copertura
Idee per un ampio patio o portico design dietro casa con nessuna copertura

This Neo-prairie style home with its wide overhangs and well shaded bands of glass combines the openness of an island getaway with a “C – shaped” floor plan that gives the owners much needed privacy on a 78’ wide hillside lot. Photos by James Bruce and Merrick Ales.
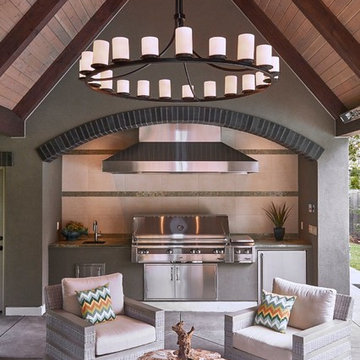
Cella Architecture
Immagine di un grande patio o portico chic dietro casa con lastre di cemento e un tetto a sbalzo
Immagine di un grande patio o portico chic dietro casa con lastre di cemento e un tetto a sbalzo
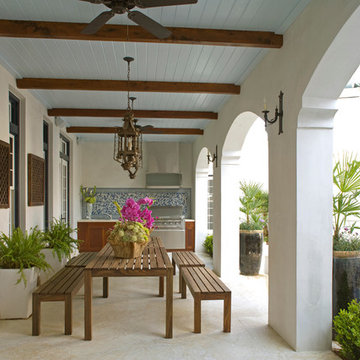
Esempio di un grande portico mediterraneo dietro casa con un tetto a sbalzo e piastrelle
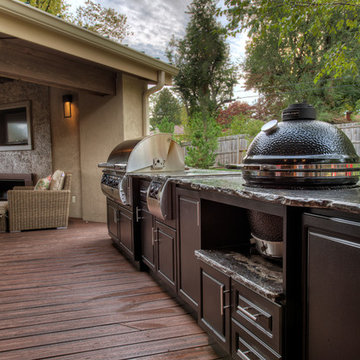
Select Outdoor Kitchens
Immagine di una grande terrazza tradizionale dietro casa con un tetto a sbalzo
Immagine di una grande terrazza tradizionale dietro casa con un tetto a sbalzo
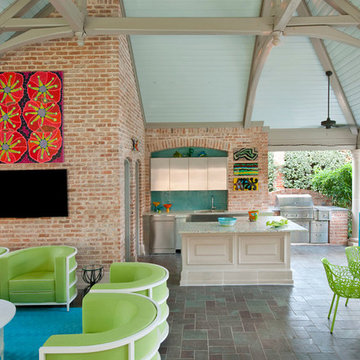
Replace worn furnishings with stylish white, lime, and turquoise metal furniture, designed to fit the scale and proportion of the space with practical Sunbrella fabrics in bright lime, turquoise, and white, repeated in combinations of solids, stripes, and diamond patterns, used with wise restraint and adding textural contrast to rough masonry, and shiny stainless steel for a smashing new look. Reinvent grandmother’s table and chairs with turquoise paint, new diamond seat cushions, and Vetrazzo for a great counterpoint to new contemporary furnishings.
Photographer: Dan Piassick
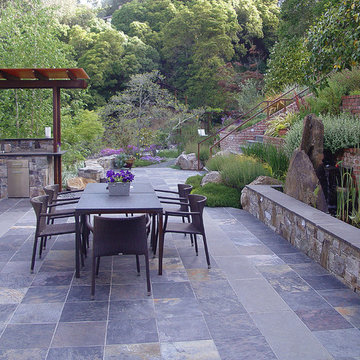
This property has a wonderful juxtaposition of modern and traditional elements, which are unified by a natural planting scheme. Although the house is traditional, the client desired some contemporary elements, enabling us to introduce rusted steel fences and arbors, black granite for the barbeque counter, and black African slate for the main terrace. An existing brick retaining wall was saved and forms the backdrop for a long fountain with two stone water sources. Almost an acre in size, the property has several destinations. A winding set of steps takes the visitor up the hill to a redwood hot tub, set in a deck amongst walls and stone pillars, overlooking the property. Another winding path takes the visitor to the arbor at the end of the property, furnished with Emu chaises, with relaxing views back to the house, and easy access to the adjacent vegetable garden.
Photos: Simmonds & Associates, Inc.
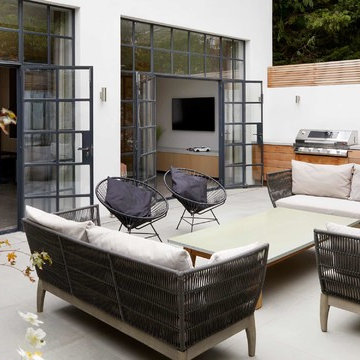
The terrace area gives the a wonderful spring/summer extra lounge area. The large crittall doors open out connecting all areas. The BBQ was built into the space by the contractor and features a storage area for external pillows.
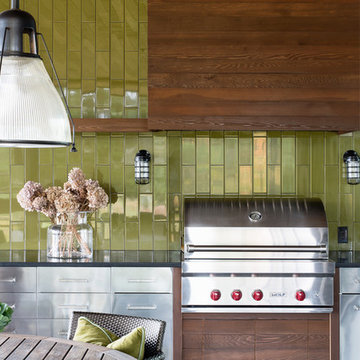
Michelle Peek Photography .
Esempio di una grande terrazza design dietro casa con un tetto a sbalzo
Esempio di una grande terrazza design dietro casa con un tetto a sbalzo

The addition of the kitchenette on the rooftop transformed the patio into a fully-functioning entertainment space. The retractable awning provides shade on the hottest days, or it can be opened up to party under the stars.
Welcoming guests into their home is a way of life for the Novogratzes, and in turn was the primary focus of this renovation.
"We like to have a lot people over on the day-to-day as well as holiday family gatherings and parties with our friends", Cortney explains. With both Robert and Cortney hailing from the South; Virginia and Georgia respectively, the couple have it in their blood to open their home those around them. "We always believe that the most important thing in your home is those you share it with", she says, "so we love to keep up our southern hospitality and are constantly welcoming guests into our home."
Photo: Adrienne DeRosa Photography © 2014 Houzz
Design: Cortney and Robert Novogratz
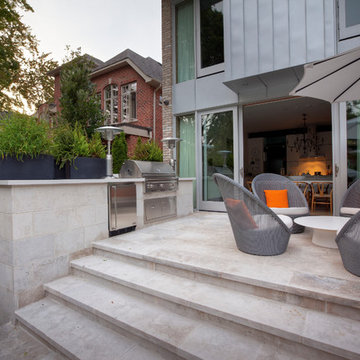
This new build downtown Toronto created different challenges than what we are normally faced with. The contemporary style of the home called for a minimalist design to match. A large wish list paired with the aesthetic of the space meant the feature pieces in this project needed to shine. Less was more in this case, top of the line materials such as concrete and sleek, single sized flagstone was used throughout the front and back to create an overall cohesive design between the landscape and the home. A concrete linear pool is anchored by the hot tub that doubles as a water feature, over flowing by spout into the deep end. Patio space at the back of the property is perfect for lounge and dining areas, covered by retractable pavilions purchased by the client.
This Project was awarded a 2013 Landscape Ontario Award of Excellence
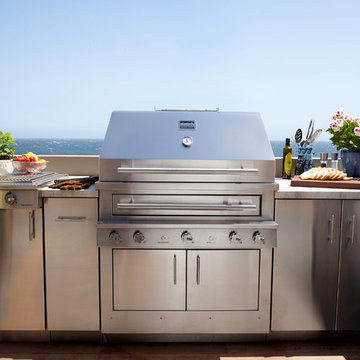
The Kalamazoo K750 Hybrid Fire Built-in Grill, cooktop and weather-tight cabinetry.
Esempio di un patio o portico costiero di medie dimensioni e dietro casa con pedane e nessuna copertura
Esempio di un patio o portico costiero di medie dimensioni e dietro casa con pedane e nessuna copertura
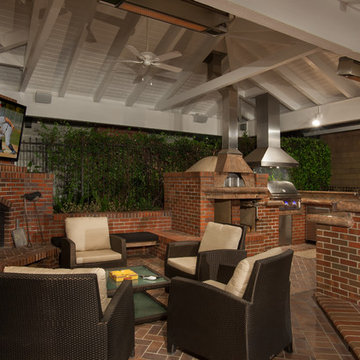
Larny Mack
Idee per un patio o portico chic dietro casa con pavimentazioni in mattoni e un tetto a sbalzo
Idee per un patio o portico chic dietro casa con pavimentazioni in mattoni e un tetto a sbalzo
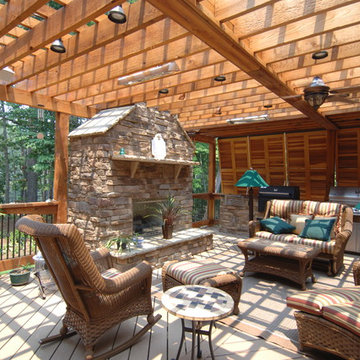
This expansive outdoor space has a little bit of everything. Trex decking, cedar shade arbor overhead, a sunken hot-tub, two fireplaces, an outdoor kitchen area as well as overhead lighting and overhead infrared heaters for those chilly evenings.
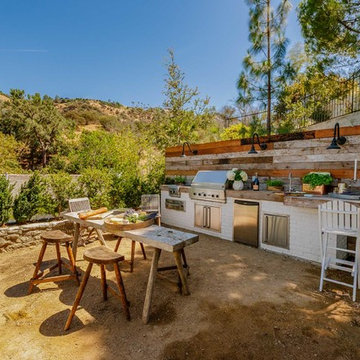
Esempio di un grande patio o portico mediterraneo dietro casa con nessuna copertura
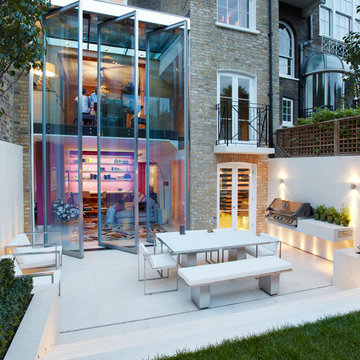
Ray Main
Ispirazione per un grande patio o portico contemporaneo dietro casa con nessuna copertura
Ispirazione per un grande patio o portico contemporaneo dietro casa con nessuna copertura
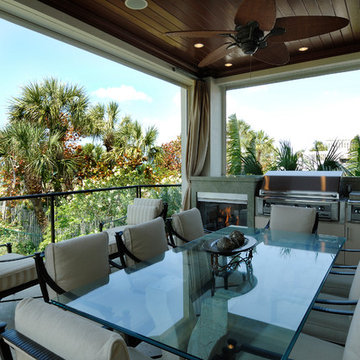
this is the main living floor balcony off the kitchen. There is an outdoor fireplace with a grill, a double burner pot and a prep sink. The balcony has Phantom Screens that roll up in hidden tracks. The screens drop down to provide sun shade and insect protection. The screens are automated and work with a remote control.
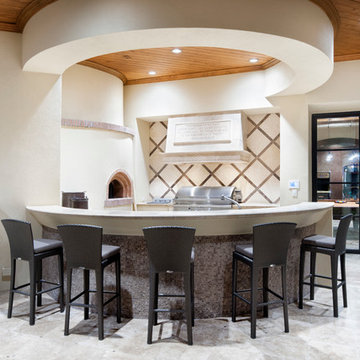
Piston Design
Immagine di un ampio patio o portico mediterraneo dietro casa con un tetto a sbalzo
Immagine di un ampio patio o portico mediterraneo dietro casa con un tetto a sbalzo
83 Foto di case e interni
1


















