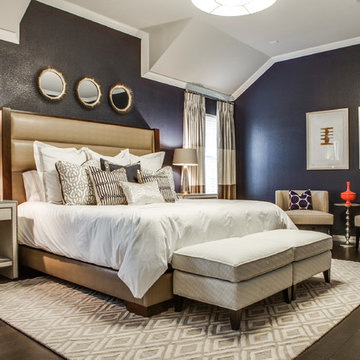1.126 Foto di case e interni
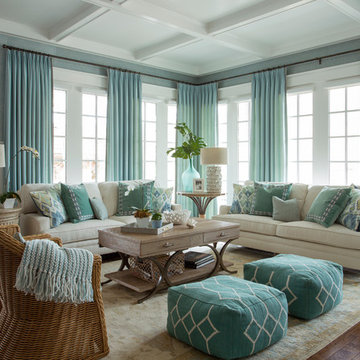
A large open concept kitchen and family room offers full views from end to end. The white kitchen (see previous photo), and its breakfast area, open the open concept family room. The entire space is surrounded by windows which flood the rooms with light.
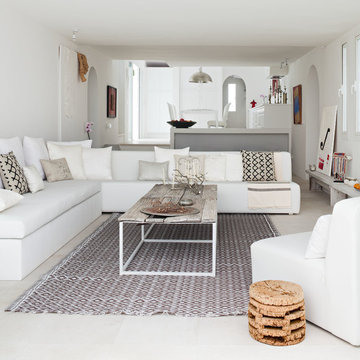
Fotografía: masfotogenica fotografia
Esempio di un grande soggiorno mediterraneo aperto con pareti bianche, sala formale, pavimento in travertino, nessun camino, nessuna TV e tappeto
Esempio di un grande soggiorno mediterraneo aperto con pareti bianche, sala formale, pavimento in travertino, nessun camino, nessuna TV e tappeto
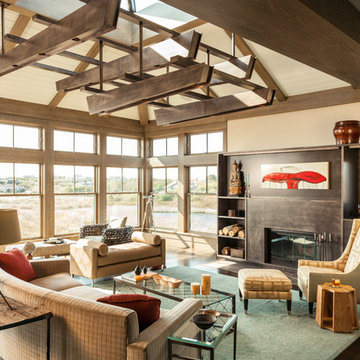
Cutrona
Ispirazione per un grande soggiorno minimal aperto con sala formale, pareti beige, parquet scuro, camino lineare Ribbon, cornice del camino in metallo, nessuna TV, pavimento marrone e tappeto
Ispirazione per un grande soggiorno minimal aperto con sala formale, pareti beige, parquet scuro, camino lineare Ribbon, cornice del camino in metallo, nessuna TV, pavimento marrone e tappeto
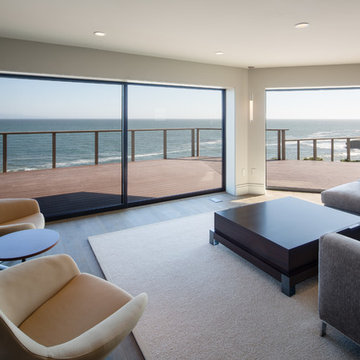
The open plan living room includes large sliding glass doors that allow the exterior deck to connect to the indoors.
Photo: Tyler Chartier
Immagine di un soggiorno contemporaneo di medie dimensioni e aperto con pareti bianche, pavimento in legno massello medio, nessun camino, nessuna TV, sala formale e tappeto
Immagine di un soggiorno contemporaneo di medie dimensioni e aperto con pareti bianche, pavimento in legno massello medio, nessun camino, nessuna TV, sala formale e tappeto
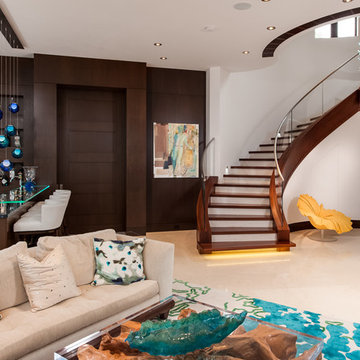
Foto di un grande soggiorno design aperto con pareti bianche, sala formale, pavimento in marmo, nessun camino, nessuna TV e pavimento beige

Eric Zepeda
Foto di un grande soggiorno design aperto con camino lineare Ribbon, cornice del camino in pietra, pareti beige, parquet chiaro, TV a parete, pavimento grigio e tappeto
Foto di un grande soggiorno design aperto con camino lineare Ribbon, cornice del camino in pietra, pareti beige, parquet chiaro, TV a parete, pavimento grigio e tappeto
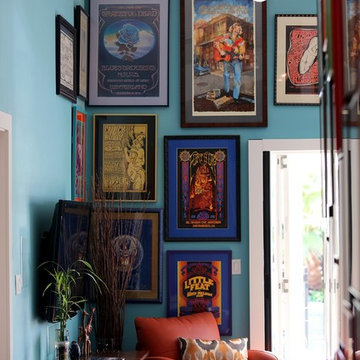
Artfully placed framed vintage posters give a sentimental look to this colorful fun room.
Immagine di un soggiorno bohémian di medie dimensioni e aperto con pareti blu e tappeto
Immagine di un soggiorno bohémian di medie dimensioni e aperto con pareti blu e tappeto
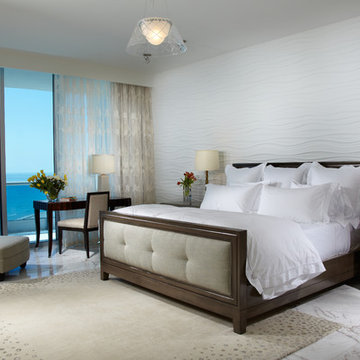
Miami modern Interior Design.
Miami Home Décor magazine Publishes one of our contemporary Projects in Miami Beach Bath Club and they said:
TAILOR MADE FOR A PERFECT FIT
SOFT COLORS AND A CAREFUL MIX OF STYLES TRANSFORM A NORTH MIAMI BEACH CONDOMINIUM INTO A CUSTOM RETREAT FOR ONE YOUNG FAMILY. ....
…..The couple gave Corredor free reign with the interior scheme.
And the designer responded with quiet restraint, infusing the home with a palette of pale greens, creams and beiges that echo the beachfront outside…. The use of texture on walls, furnishings and fabrics, along with unexpected accents of deep orange, add a cozy feel to the open layout. “I used splashes of orange because it’s a favorite color of mine and of my clients’,” she says. “It’s a hue that lends itself to warmth and energy — this house has a lot of warmth and energy, just like the owners.”
With a nod to the family’s South American heritage, a large, wood architectural element greets visitors
as soon as they step off the elevator.
The jigsaw design — pieces of cherry wood that fit together like a puzzle — is a work of art in itself. Visible from nearly every room, this central nucleus not only adds warmth and character, but also, acts as a divider between the formal living room and family room…..
Miami modern,
Contemporary Interior Designers,
Modern Interior Designers,
Coco Plum Interior Designers,
Sunny Isles Interior Designers,
Pinecrest Interior Designers,
J Design Group interiors,
South Florida designers,
Best Miami Designers,
Miami interiors,
Miami décor,
Miami Beach Designers,
Best Miami Interior Designers,
Miami Beach Interiors,
Luxurious Design in Miami,
Top designers,
Deco Miami,
Luxury interiors,
Miami Beach Luxury Interiors,
Miami Interior Design,
Miami Interior Design Firms,
Beach front,
Top Interior Designers,
top décor,
Top Miami Decorators,
Miami luxury condos,
modern interiors,
Modern,
Pent house design,
white interiors,
Top Miami Interior Decorators,
Top Miami Interior Designers,
Modern Designers in Miami.
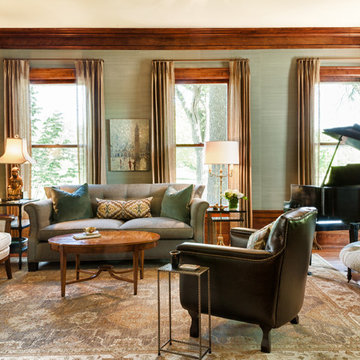
Interior Design by Herrick Design Group and photos by SMHerrick Photography
Ispirazione per un soggiorno chic di medie dimensioni e chiuso con sala della musica, pareti verdi, pavimento in legno massello medio, pavimento marrone, carta da parati e tappeto
Ispirazione per un soggiorno chic di medie dimensioni e chiuso con sala della musica, pareti verdi, pavimento in legno massello medio, pavimento marrone, carta da parati e tappeto
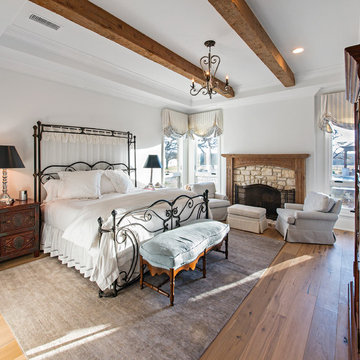
Terri Glanger
Foto di una grande camera degli ospiti rustica con pareti bianche, pavimento in legno massello medio, camino classico e cornice del camino in pietra
Foto di una grande camera degli ospiti rustica con pareti bianche, pavimento in legno massello medio, camino classico e cornice del camino in pietra
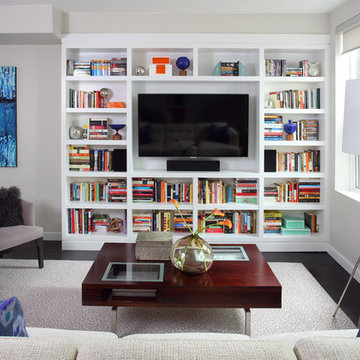
Katrina Wittkamp
Esempio di un soggiorno design di medie dimensioni e aperto con pareti grigie, parquet scuro, nessun camino, TV autoportante, pavimento marrone e tappeto
Esempio di un soggiorno design di medie dimensioni e aperto con pareti grigie, parquet scuro, nessun camino, TV autoportante, pavimento marrone e tappeto
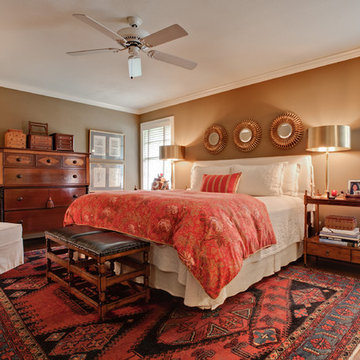
Master bedroom in a traditional 1950's ranch house. Photo by shoot2sell.
Idee per una camera matrimoniale chic di medie dimensioni con pareti marroni, parquet scuro e nessun camino
Idee per una camera matrimoniale chic di medie dimensioni con pareti marroni, parquet scuro e nessun camino

Tom Crane - Tom Crane photography
Esempio di un ingresso tradizionale di medie dimensioni con pareti blu, parquet chiaro, una porta singola, una porta bianca e pavimento beige
Esempio di un ingresso tradizionale di medie dimensioni con pareti blu, parquet chiaro, una porta singola, una porta bianca e pavimento beige

Our Lounge Lake Rug features circles of many hues, some striped, some color-blocked, in a crisp grid on a neutral ground. This kind of rug easily ties together all the colors of a room, or adds pop in a neutral scheme. The circles are both loop and pile, against a loop ground, and there are hints of rayon in the wool circles, giving them a bit of a sheen and adding to the textural variation. Also shown: Camden Sofa, Charleston and Madison Chairs.

Living and dining room.
Photo by Benjamin Benschneider.
Foto di un soggiorno classico di medie dimensioni con pareti grigie, sala formale, pavimento in legno massello medio, camino classico, nessuna TV e tappeto
Foto di un soggiorno classico di medie dimensioni con pareti grigie, sala formale, pavimento in legno massello medio, camino classico, nessuna TV e tappeto
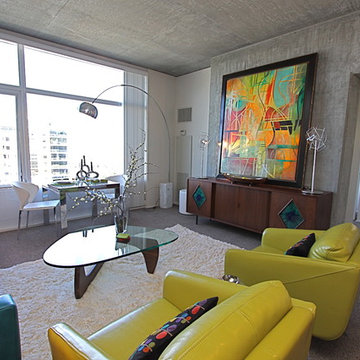
Vibrant color sets the vibe for this playful mid-century interior. Modern and vintage pieces are paired to create a stunning home. Photos by Leela Ross.
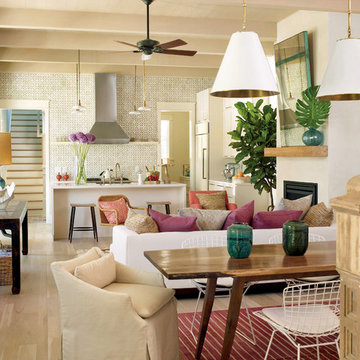
Photo by Tria Giovan
Ispirazione per un soggiorno tropicale con pareti bianche e camino classico
Ispirazione per un soggiorno tropicale con pareti bianche e camino classico
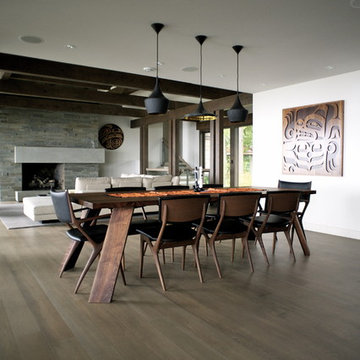
Woodvalley Residence
Custom Dining Table designed in collaboration with Christian Woo | http://www.christianwoo.com
The Issa Dinning Chairs are made in Japan at the Takumi Kohgei workshop and designed by Noriyuki Ebina, available in North America only at Kozai Modern in Vancouver.
Bear wall panel | Commission Artwork by Sabina Hill Design Inc. | www.sabinahill.com
Beat Pendant Lighting by Tom Dixon | http://www.tomdixon.net - available at Inform Interiors | http://www.informinteriors.com
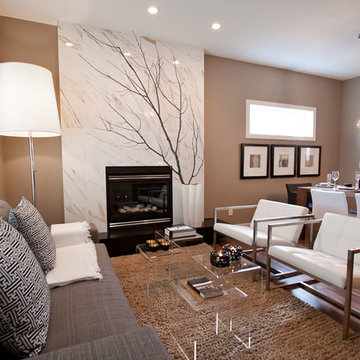
A Hotel Luxe Modern Transitional Home by Natalie Fuglestveit Interior Design, Calgary Interior Design Firm. Photos by Lindsay Nichols Photography.
Interior design includes modern fireplace with 24"x24" calacutta marble tile face, 18 karat vase with tree, black and white geometric prints, modern Gus white Delano armchairs, natural walnut hardwood floors, medium brown wall color, ET2 Lighting linear pendant fixture over dining table with tear drop glass, acrylic coffee table, carmel shag wool area rug, champagne gold Delta Trinsic faucet, charcoal flat panel cabinets, tray ceiling with chandelier in master bedroom, pink floral drapery in girls room with teal linear border.
1.126 Foto di case e interni
2


















