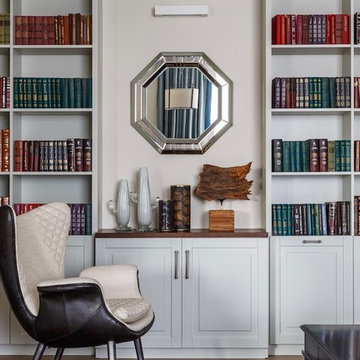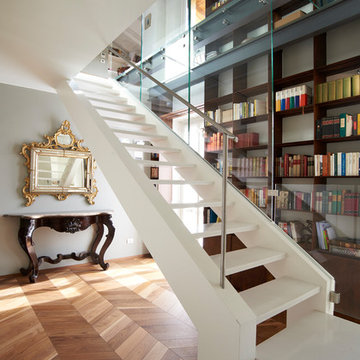268 Foto di case e interni
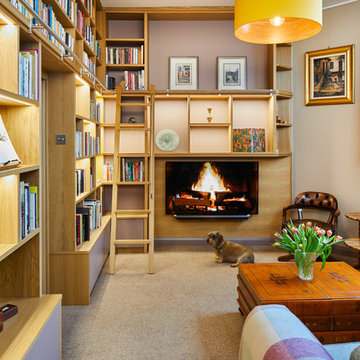
Ex.Office space renovated into home office, library and snug. Design, sourcing and project management by David Aldrich Designs Ltd. Building work by Maidenhead Design and Build. Cabinetry by Creative Woodwork. Photographs by Chris Snook Photography
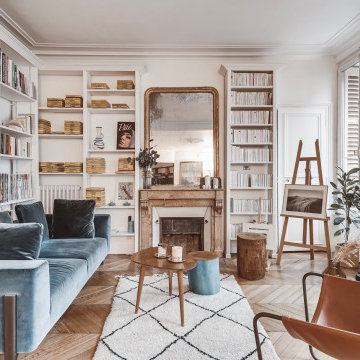
Ispirazione per un soggiorno nordico aperto e di medie dimensioni con pareti bianche, pavimento in legno massello medio, pavimento marrone, libreria, camino classico, cornice del camino in pietra, nessuna TV e boiserie
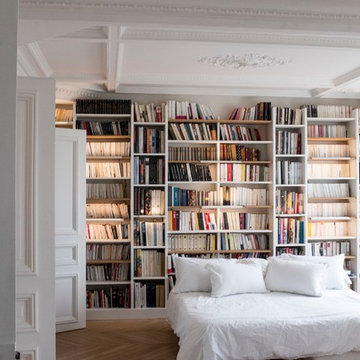
Idee per una camera degli ospiti minimal di medie dimensioni con pareti bianche, parquet chiaro e nessun camino
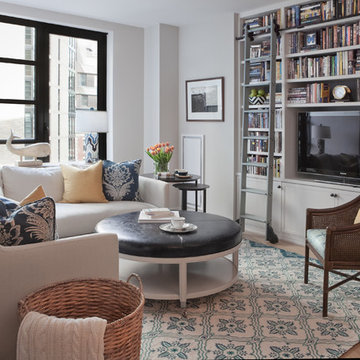
Photo: Sarah M. Young | smyphoto
Ispirazione per un soggiorno tradizionale di medie dimensioni e aperto con pareti grigie, parquet chiaro, nessun camino, TV autoportante, libreria e pavimento beige
Ispirazione per un soggiorno tradizionale di medie dimensioni e aperto con pareti grigie, parquet chiaro, nessun camino, TV autoportante, libreria e pavimento beige
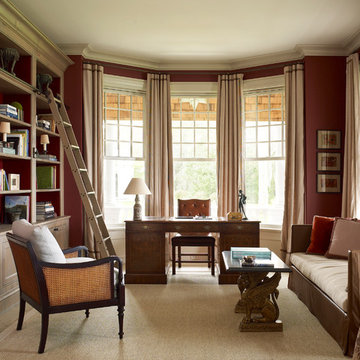
Foto di un grande studio tradizionale con libreria, pareti rosse, nessun camino e scrivania autoportante
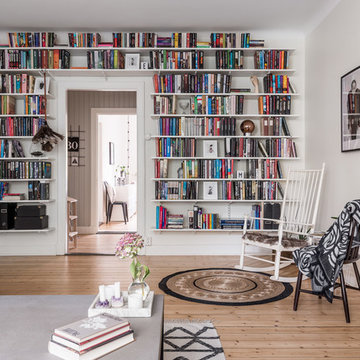
Christian Johansson / papac
Immagine di un soggiorno scandinavo chiuso e di medie dimensioni con libreria, pareti bianche, parquet chiaro e tappeto
Immagine di un soggiorno scandinavo chiuso e di medie dimensioni con libreria, pareti bianche, parquet chiaro e tappeto
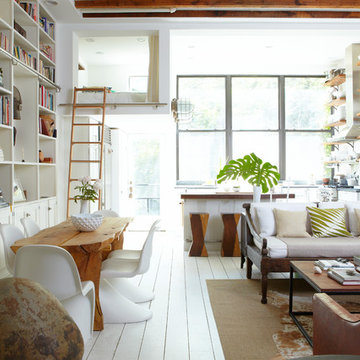
Graham Atkins-Hughes
Idee per un grande soggiorno stile marino aperto con pareti bianche, pavimento in legno verniciato, pavimento bianco, libreria e tappeto
Idee per un grande soggiorno stile marino aperto con pareti bianche, pavimento in legno verniciato, pavimento bianco, libreria e tappeto
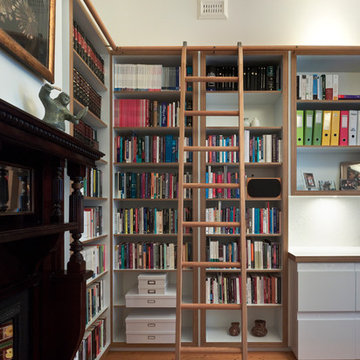
A bookshelf wraps around the study, with a timber ladder and rail working in with the traditional fireplace and mantle. Photo by Peter Bennetts
Immagine di un soggiorno contemporaneo di medie dimensioni con libreria, pareti bianche, nessun camino, nessuna TV e pavimento in legno massello medio
Immagine di un soggiorno contemporaneo di medie dimensioni con libreria, pareti bianche, nessun camino, nessuna TV e pavimento in legno massello medio
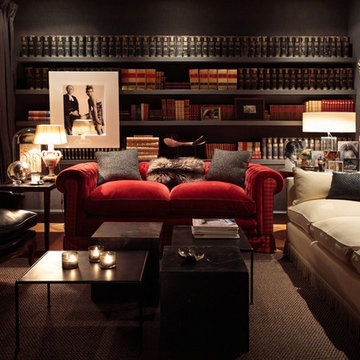
Idee per un soggiorno chic chiuso e di medie dimensioni con libreria, pareti nere, nessun camino, nessuna TV e moquette

Richard Downer
This Georgian property is in an outstanding location with open views over Dartmoor and the sea beyond.
Our brief for this project was to transform the property which has seen many unsympathetic alterations over the years with a new internal layout, external renovation and interior design scheme to provide a timeless home for a young family. The property required extensive remodelling both internally and externally to create a home that our clients call their “forever home”.
Our refurbishment retains and restores original features such as fireplaces and panelling while incorporating the client's personal tastes and lifestyle. More specifically a dramatic dining room, a hard working boot room and a study/DJ room were requested. The interior scheme gives a nod to the Georgian architecture while integrating the technology for today's living.
Generally throughout the house a limited materials and colour palette have been applied to give our client's the timeless, refined interior scheme they desired. Granite, reclaimed slate and washed walnut floorboards make up the key materials.

Living room fireplace wall with bookshelves on either side.
Photographed by Eric Rorer
Foto di un soggiorno contemporaneo di medie dimensioni e aperto con camino classico, cornice del camino in intonaco, pareti bianche, parquet chiaro e nessuna TV
Foto di un soggiorno contemporaneo di medie dimensioni e aperto con camino classico, cornice del camino in intonaco, pareti bianche, parquet chiaro e nessuna TV
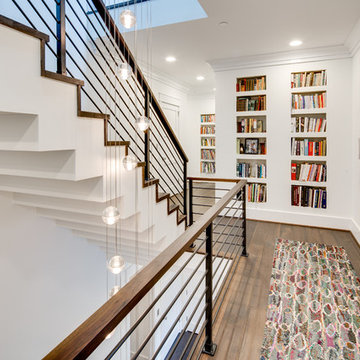
This hallway was designed to house the massive book collection that the clients had accrued over time. It flows nicely with the clean lines of the home & helps break up the simplicity of the white walls. The hidden door was a fun addition.
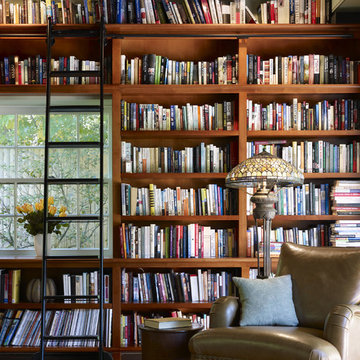
At one end of a large living room in this 19th century renovated carriage house, a bookshelf wall helps define and organize a cozy office space.
Esempio di un soggiorno american style con libreria e pavimento in legno massello medio
Esempio di un soggiorno american style con libreria e pavimento in legno massello medio
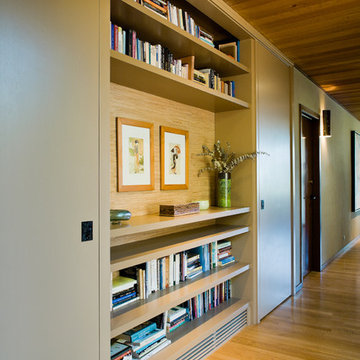
Entry hallway to mid-century-modern renovation with wood ceilings, wood baseboards and trim, hardwood floors, beige walls, and built-in bookcase in Berkeley hills, California
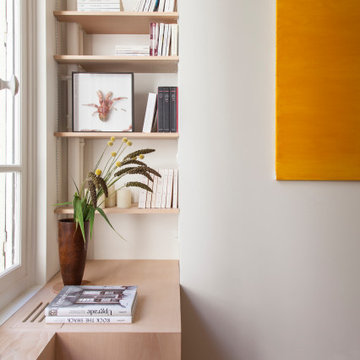
conception agence Épicène
photos Bertrand Fompeyrine
Idee per un soggiorno scandinavo con libreria, pareti bianche, parquet chiaro e pavimento beige
Idee per un soggiorno scandinavo con libreria, pareti bianche, parquet chiaro e pavimento beige
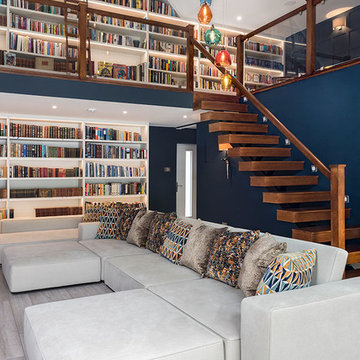
Johnathan Little Photography
Immagine di un ampio soggiorno design con libreria, pareti blu e pavimento grigio
Immagine di un ampio soggiorno design con libreria, pareti blu e pavimento grigio
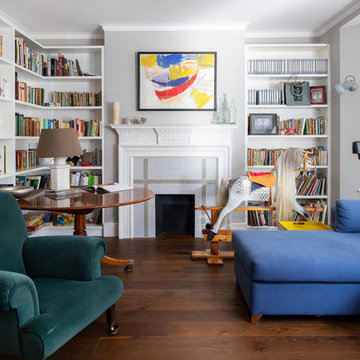
Home library.
Photo by Chris Snook
Foto di un soggiorno boho chic di medie dimensioni e chiuso con libreria, pareti grigie, parquet scuro, camino classico, cornice del camino in intonaco, nessuna TV e pavimento marrone
Foto di un soggiorno boho chic di medie dimensioni e chiuso con libreria, pareti grigie, parquet scuro, camino classico, cornice del camino in intonaco, nessuna TV e pavimento marrone
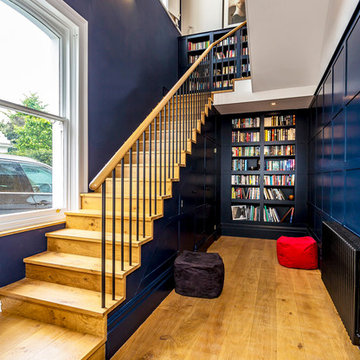
Idee per una grande scala a rampa dritta tradizionale con pedata in legno, alzata in legno e parapetto in legno
268 Foto di case e interni
4


















