137 Foto di case e interni
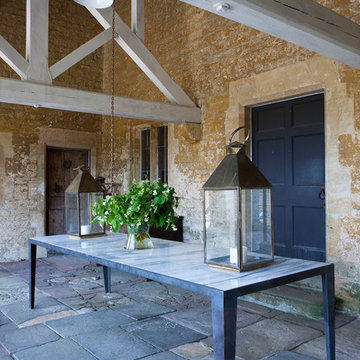
Originally part of the Woodchester Park Estate, Woodchester Park is famous for its main house, Woodchester Mansion. The Mansion is one of England’s finest examples of an early Arts and Craft and Gothic Revival House and features the work of a number of celebrated 19th Century academics and architects.
The house and outbuildings that house the clients studios were originally part of the model home farm. Run-down, asset stripped and sanitised, it was sensitively refurbished with a design that gives a distinct nod to their original use.
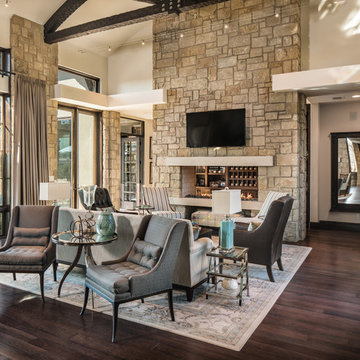
Matthew Niemann Photography
Foto di un soggiorno tradizionale di medie dimensioni e aperto con pareti beige, parquet scuro, camino bifacciale, cornice del camino in pietra, TV a parete e sala formale
Foto di un soggiorno tradizionale di medie dimensioni e aperto con pareti beige, parquet scuro, camino bifacciale, cornice del camino in pietra, TV a parete e sala formale
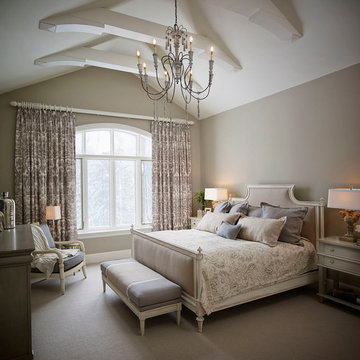
Esempio di una grande camera matrimoniale chic con pareti grigie e moquette

Reclaimed flooring and beams by Reclaimed DesignWorks. Photos by Emily Minton Redfield Photography.
Idee per un grande soggiorno stile rurale chiuso con pareti bianche, camino classico, cornice del camino in pietra, TV a parete, pavimento marrone e parquet scuro
Idee per un grande soggiorno stile rurale chiuso con pareti bianche, camino classico, cornice del camino in pietra, TV a parete, pavimento marrone e parquet scuro

Extra large wood burning fireplace with stone surfaced chimney compliments the dramatic living space emphasized by heavy use of timber frame and over 20ft of high ceiling.
*illustrated images are from participated project while working with: Openspace Architecture Inc.

Laura Mettler
Ispirazione per una grande cucina stile rurale con ante di vetro, ante in legno scuro, elettrodomestici in acciaio inossidabile, pavimento in legno massello medio, lavello stile country, top in granito, paraspruzzi beige, 2 o più isole e pavimento marrone
Ispirazione per una grande cucina stile rurale con ante di vetro, ante in legno scuro, elettrodomestici in acciaio inossidabile, pavimento in legno massello medio, lavello stile country, top in granito, paraspruzzi beige, 2 o più isole e pavimento marrone
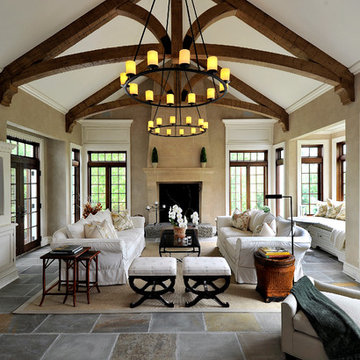
Carol Kurth Architecture, PC , Peter Krupenye Photography
Esempio di un grande soggiorno tradizionale aperto con sala formale, camino classico, pareti beige, cornice del camino in pietra e nessuna TV
Esempio di un grande soggiorno tradizionale aperto con sala formale, camino classico, pareti beige, cornice del camino in pietra e nessuna TV

Jim Fuhrmann,
Beinfield Architecture PC
Ispirazione per uno studio yoga country di medie dimensioni con pareti bianche e parquet chiaro
Ispirazione per uno studio yoga country di medie dimensioni con pareti bianche e parquet chiaro
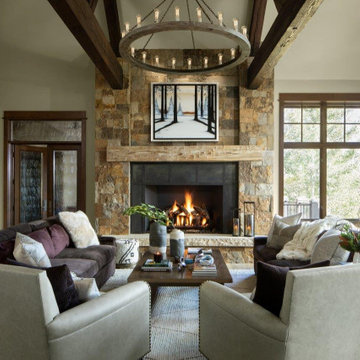
Idee per un grande soggiorno rustico aperto con pareti beige, cornice del camino in metallo, pavimento in legno massello medio, camino classico, pavimento marrone e soffitto a volta
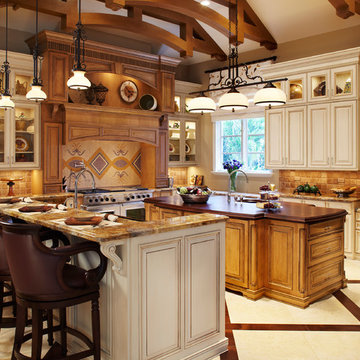
Foto di una grande cucina tradizionale con ante con bugna sagomata, ante beige, lavello sottopiano, top in quarzo composito, paraspruzzi beige, paraspruzzi con piastrelle in ceramica, elettrodomestici in acciaio inossidabile, pavimento in cementine, 2 o più isole e pavimento beige

The Pearl is a Contemporary styled Florida Tropical home. The Pearl was designed and built by Josh Wynne Construction. The design was a reflection of the unusually shaped lot which is quite pie shaped. This green home is expected to achieve the LEED Platinum rating and is certified Energy Star, FGBC Platinum and FPL BuildSmart. Photos by Ryan Gamma
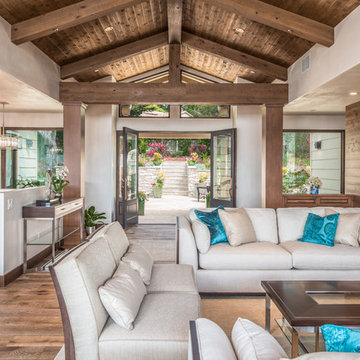
Foto di un grande soggiorno chic aperto con pareti bianche, parquet scuro e pavimento marrone
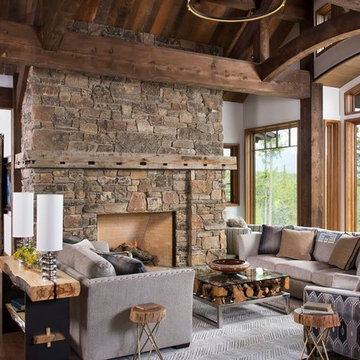
Longviews Studios
Esempio di un soggiorno stile rurale aperto e di medie dimensioni con sala formale, pareti bianche, parquet scuro, camino classico e cornice del camino in pietra
Esempio di un soggiorno stile rurale aperto e di medie dimensioni con sala formale, pareti bianche, parquet scuro, camino classico e cornice del camino in pietra
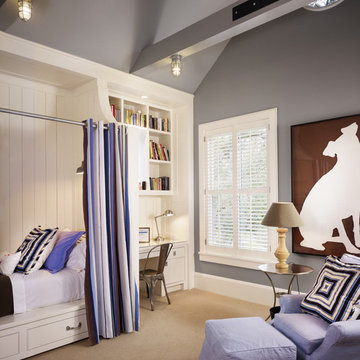
Casey Dunn Photography
Ispirazione per una cameretta per bambini country di medie dimensioni con pareti grigie e moquette
Ispirazione per una cameretta per bambini country di medie dimensioni con pareti grigie e moquette
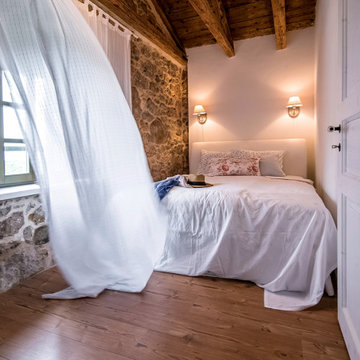
Bedroom in soft white tones and renovated oak wood ceiling and stone walls.
Foto di una piccola camera da letto mediterranea con pareti beige, pavimento in legno massello medio e pavimento marrone
Foto di una piccola camera da letto mediterranea con pareti beige, pavimento in legno massello medio e pavimento marrone
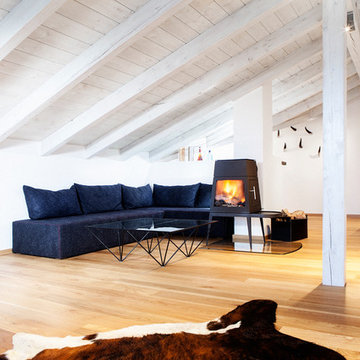
BESPOKE
Esempio di un grande soggiorno scandinavo chiuso con pareti bianche, parquet chiaro, stufa a legna, sala formale, cornice del camino in metallo, TV nascosta e pavimento marrone
Esempio di un grande soggiorno scandinavo chiuso con pareti bianche, parquet chiaro, stufa a legna, sala formale, cornice del camino in metallo, TV nascosta e pavimento marrone

Our clients had inherited a dated, dark and cluttered kitchen that was in need of modernisation. With an open mind and a blank canvas, we were able to achieve this Scandinavian inspired masterpiece.
A light cobalt blue features on the island unit and tall doors, whilst the white walls and ceiling give an exceptionally airy feel without being too clinical, in part thanks to the exposed timber lintels and roof trusses.
Having been instructed to renovate the dining area and living room too, we've been able to create a place of rest and relaxation, turning old country clutter into new Scandinavian simplicity.
Marc Wilson
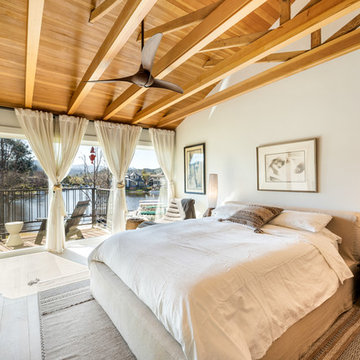
Our client had been living in her beautiful lakeside retreat for about 3 years. All around were stunning views of the lake and mountains, but the view from inside was minimal. It felt dark and closed off from the gorgeous waterfront mere feet away. She desired a bigger kitchen, natural light, and a contemporary look. Referred to JRP by a subcontractor our client walked into the showroom one day, took one look at the modern kitchen in our design center, and was inspired!
After talking about the frustrations of dark spaces and limitations when entertaining groups of friends, the homeowner and the JRP design team emerged with a new vision. Two walls between the living room and kitchen would be eliminated and structural revisions were needed for a common wall shared a wall with a neighbor. With the wall removals and the addition of multiple slider doors, the main level now has an open layout.
Everything in the home went from dark to luminous as sunlight could now bounce off white walls to illuminate both spaces. Our aim was to create a beautiful modern kitchen which fused the necessities of a functional space with the elegant form of the contemporary aesthetic. The kitchen playfully mixes frameless white upper with horizontal grain oak lower cabinets and a fun diagonal white tile backsplash. Gorgeous grey Cambria quartz with white veining meets them both in the middle. The large island with integrated barstool area makes it functional and a great entertaining space.
The master bedroom received a mini facelift as well. White never fails to give your bedroom a timeless look. The beautiful, bright marble shower shows what's possible when mixing tile shape, size, and color. The marble mosaic tiles in the shower pan are especially bold paired with black matte plumbing fixtures and gives the shower a striking visual.
Layers, light, consistent intention, and fun! - paired with beautiful, unique designs and a personal touch created this beautiful home that does not go unnoticed.
PROJECT DETAILS:
• Style: Contemporary
• Colors: Neutrals
• Countertops: Cambria Quartz, Luxury Series, Queen Anne
• Kitchen Cabinets: Slab, Overlay Frameless
Uppers: Blanco
Base: Horizontal Grain Oak
• Hardware/Plumbing Fixture Finish: Kitchen – Stainless Steel
• Lighting Fixtures:
• Flooring:
Hardwood: Siberian Oak with Fossil Stone finish
• Tile/Backsplash:
Kitchen Backsplash: White/Clear Glass
Master Bath Floor: Ann Sacks Benton Mosaics Marble
Master Bath Surround: Ann Sacks White Thassos Marble
Photographer: Andrew – Open House VC
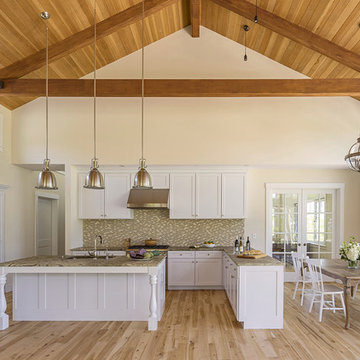
CHATHAM MARSHVIEW HOUSE
This Cape Cod green home provides a destination for visiting family, support of a snowbird lifestyle, and an expression of the homeowner’s energy conscious values.
Looking over the salt marsh with Nantucket Sound in the distance, this new home offers single level living to accommodate aging in place, and a strong connection to the outdoors. The homeowners can easily enjoy the deck, walk to the nearby beach, or spend time with family, while the house works to produce nearly all the energy it consumes. The exterior, clad in the Cape’s iconic Eastern white cedar shingles, is modern in detailing, yet recognizable and familiar in form.
MORE: https://zeroenergy.com/chatham-marshview-house
Architecture: ZeroEnergy Design
Construction: Eastward Homes
Photos: Eric Roth Photography
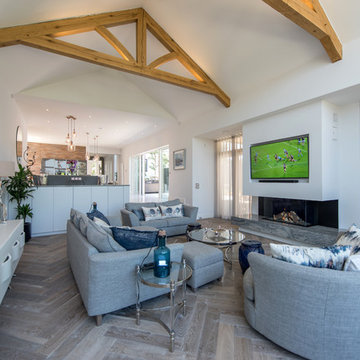
Idee per un grande soggiorno contemporaneo aperto con pareti bianche, sala formale, parquet chiaro, camino lineare Ribbon, TV a parete e pavimento beige
137 Foto di case e interni
2

















